810 Oak Mill Dr, Abingdon, MD 21009
Local realty services provided by:ERA Central Realty Group
810 Oak Mill Dr,Abingdon, MD 21009
$510,000
- 4 Beds
- 3 Baths
- - sq. ft.
- Single family
- Sold
Listed by: wendy anne tiburzi
Office: corner house realty
MLS#:MDHR2048938
Source:BRIGHTMLS
Sorry, we are unable to map this address
Price summary
- Price:$510,000
- Monthly HOA dues:$46.67
About this home
MULTIPLE OFFERS -" SELLER REQUEST BEST AND FINAL OFFERS BY 6:00 P.M. 11/6/25 ESCALATION CLAUSES WILL NOT BE CONSIDERED****Welcome to this gorgeous 4-bedroom, 2.5-bath home in the sought-after Timberwood Community!
This beautifully maintained home offers wonderful curb appeal with an attached 2-car garage and additional ample parking. Almost 3000 sq. ft. of living space. Enjoy your mornings or unwind in the evenings on the charming covered front porch. Timberwood is a highly desirable community featuring just one way in and one way out — offering both privacy and tranquility.
Step inside this warm and welcoming home featuring brilliant Brazilian Koa hardwood flooring throughout the first level. This home has been lovingly cared for by the same owners for over 20 years. The kitchen is a chefs dream with a prettier than a picture farm sink. Gleaming bathrooms that have all been tastefully updated and are truly a must-see!
The partially finished basement is perfect for family gatherings, whether it’s watching sports or celebrating the holidays. You’ll also find a spacious laundry room, a workshop/craft area ideal for hobbies, and a generous storage room for household essentials.
Upstairs features four roomy bedrooms. The primary suite offers an airy, open feel with a beautifully updated bathroom and a walk-in closet. Three additional bedrooms and another fully renovated bath complete the upper level.
Off the kitchen, step out to the newly refurbished, expansive deck — ideal for peaceful dinners or stargazing. From there, walk down to the brand-new Blue Stone patio and fully fenced backyard that backs to a serene, wooded area that will never be developed — your own private retreat! RECENT UPDATES Roof 5 years, HVAC 2 years, HWH 2016, Kitchen & Baths last 2 years, Deck Blue Stone Patio 2 years
Experience the quiet charm of Timberwood while being just minutes from I-95, shopping, restaurants, golf, and more. Schedule your appointment today — this home is truly one to fall in love with!
Contact an agent
Home facts
- Year built:1996
- Listing ID #:MDHR2048938
- Added:38 day(s) ago
- Updated:December 09, 2025 at 02:32 AM
Rooms and interior
- Bedrooms:4
- Total bathrooms:3
- Full bathrooms:2
- Half bathrooms:1
Heating and cooling
- Cooling:Attic Fan, Ceiling Fan(s), Central A/C
- Heating:Forced Air, Natural Gas
Structure and exterior
- Year built:1996
Schools
- High school:EDGEWOOD
- Middle school:EDGEWOOD
Utilities
- Water:Public
- Sewer:Public Sewer
Finances and disclosures
- Price:$510,000
- Tax amount:$3,779 (2025)
New listings near 810 Oak Mill Dr
- Coming Soon
 $270,000Coming Soon2 beds 2 baths
$270,000Coming Soon2 beds 2 baths309 Tiree Ct #203, ABINGDON, MD 21009
MLS# MDHR2050042Listed by: EXP REALTY, LLC - Coming Soon
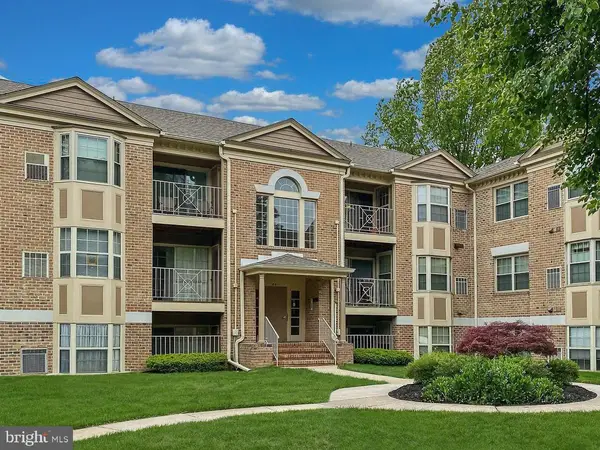 $215,000Coming Soon3 beds 2 baths
$215,000Coming Soon3 beds 2 baths201 Windmille Pointe Ct #2c, ABINGDON, MD 21009
MLS# MDHR2050006Listed by: LONG & FOSTER REAL ESTATE, INC. - New
 $349,000Active3 beds 4 baths2,298 sq. ft.
$349,000Active3 beds 4 baths2,298 sq. ft.546 June Apple Ct, ABINGDON, MD 21009
MLS# MDHR2050008Listed by: LONG & FOSTER REAL ESTATE, INC. - Coming Soon
 $525,000Coming Soon4 beds 3 baths
$525,000Coming Soon4 beds 3 baths1212 Cotswold Ct, ABINGDON, MD 21009
MLS# MDHR2050022Listed by: SYNERGY REALTY - New
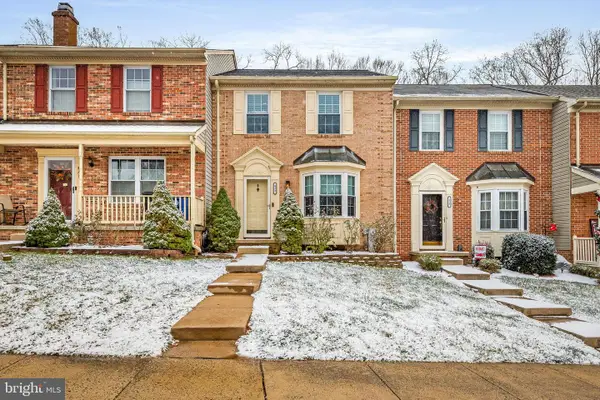 $330,000Active3 beds 3 baths1,770 sq. ft.
$330,000Active3 beds 3 baths1,770 sq. ft.423 Oakton Way, ABINGDON, MD 21009
MLS# MDHR2050018Listed by: CUMMINGS & CO. REALTORS - Coming Soon
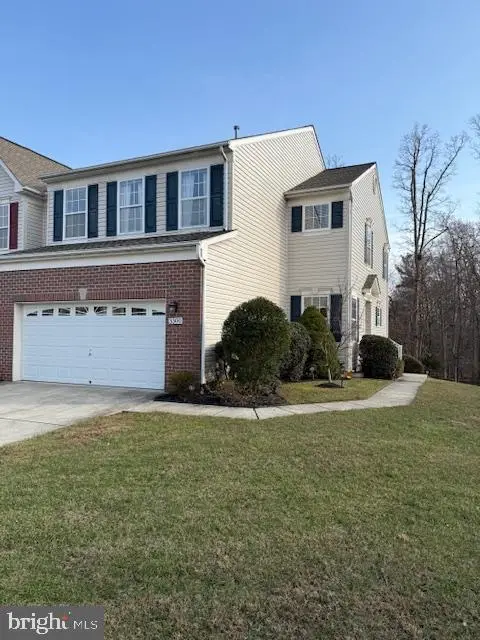 $469,900Coming Soon3 beds 3 baths
$469,900Coming Soon3 beds 3 baths3300 Woodspring Dr, ABINGDON, MD 21009
MLS# MDHR2049994Listed by: CENTURY 21 ADVANCE REALTY - New
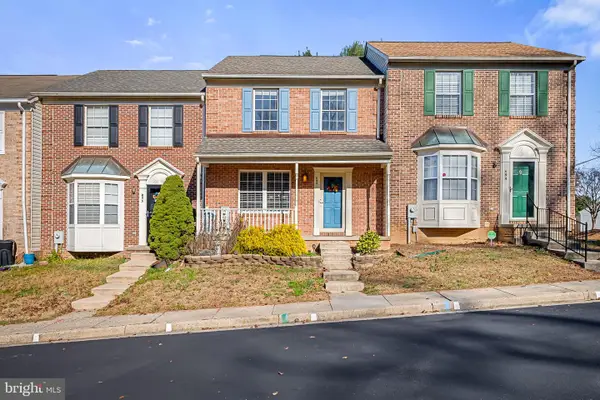 $284,999Active2 beds 3 baths1,520 sq. ft.
$284,999Active2 beds 3 baths1,520 sq. ft.497 Ashton Ln, ABINGDON, MD 21009
MLS# MDHR2048032Listed by: AB & CO REALTORS, INC. 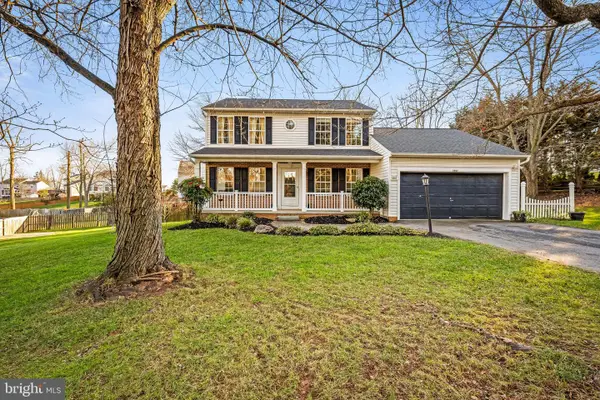 $474,900Pending4 beds 4 baths2,401 sq. ft.
$474,900Pending4 beds 4 baths2,401 sq. ft.2807 Emmorton Rd, ABINGDON, MD 21009
MLS# MDHR2049982Listed by: KELLER WILLIAMS GATEWAY LLC- New
 $348,000Active3 beds 4 baths2,292 sq. ft.
$348,000Active3 beds 4 baths2,292 sq. ft.2976 Raking Leaf Dr, ABINGDON, MD 21009
MLS# MDHR2048996Listed by: KELLER WILLIAMS LUCIDO AGENCY - New
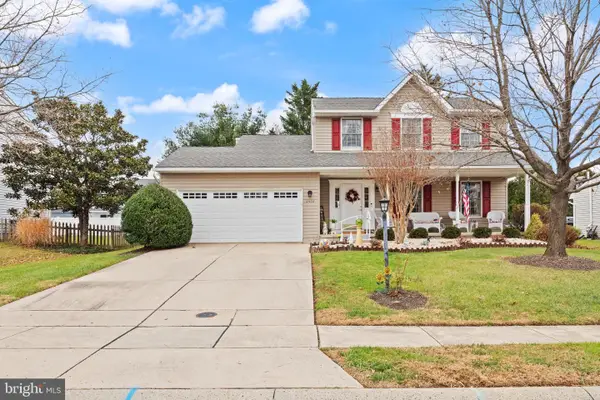 $450,000Active3 beds 3 baths1,780 sq. ft.
$450,000Active3 beds 3 baths1,780 sq. ft.2832 Bynum Overlook Dr, ABINGDON, MD 21009
MLS# MDHR2049868Listed by: EXP REALTY, LLC
