15914 Bealle Hill Rd, ACCOKEEK, MD 20607
Local realty services provided by:ERA Byrne Realty
15914 Bealle Hill Rd,ACCOKEEK, MD 20607
$500,000
- 4 Beds
- 2 Baths
- 2,300 sq. ft.
- Single family
- Pending
Listed by:candyce astroth
Office:samson properties
MLS#:MDPG2164308
Source:BRIGHTMLS
Price summary
- Price:$500,000
- Price per sq. ft.:$217.39
About this home
Welcome home to this expansive updated farmhouse! Set on over 2 acres, this property offers peace, privacy, and plenty of room to enjoy. Relax on the wraparound porch or host gatherings on the updated back deck overlooking your fenced backyard. The grounds feature a detached 2-car garage with a brand-new roof, plus a shed for extra storage.
Inside, you’ll find the perfect blend of original character and modern updates. The kitchen is light and welcoming with stainless steel appliances, a new dishwasher, new countertops, and a stylish new chandelier. Hardwood floors, two oversized picture windows, and a cozy wood pellet stove add warmth and charm to the main level. You’ll also appreciate new ceiling fans throughout the home for year-round comfort.
The home has been freshly painted throughout and features 4 spacious bedrooms and 2 full bathrooms. The primary bedroom boasts brand-new carpet and dual closets, while both bathrooms have been tastefully updated—complete with new flooring, mirrors, lighting, and wallpaper.
Additional updates include newer electrical, a heat pump, roof cleaned and a full walk-in attic with attic fans.
This home is more than just updates—it’s history. Known as the Underwood-Bealle House, it reflects Colonial Revival style and American Foursquare form, representing a piece of Prince George’s County’s rich architectural heritage.
Conveniently located just 5 miles from Piscataway Park and 6 miles from Fort Washington Park & Marina, you’ll have easy access to outdoor recreation while still enjoying the quiet of your own retreat.
Contact an agent
Home facts
- Year built:1905
- Listing ID #:MDPG2164308
- Added:17 day(s) ago
- Updated:September 16, 2025 at 07:26 AM
Rooms and interior
- Bedrooms:4
- Total bathrooms:2
- Full bathrooms:2
- Living area:2,300 sq. ft.
Heating and cooling
- Cooling:Ceiling Fan(s), Central A/C
- Heating:Electric, Heat Pump(s), Wood Burn Stove
Structure and exterior
- Roof:Metal
- Year built:1905
- Building area:2,300 sq. ft.
- Lot area:2.29 Acres
Schools
- High school:GWYNN PARK
Utilities
- Water:Public
- Sewer:Public Septic
Finances and disclosures
- Price:$500,000
- Price per sq. ft.:$217.39
- Tax amount:$5,172 (2024)
New listings near 15914 Bealle Hill Rd
- Coming SoonOpen Sun, 1 to 4pm
 $699,900Coming Soon4 beds 4 baths
$699,900Coming Soon4 beds 4 baths13811 Doctor Edelen Dr, ACCOKEEK, MD 20607
MLS# MDPG2167176Listed by: MARATHON REAL ESTATE - New
 $599,000Active4 beds 4 baths2,516 sq. ft.
$599,000Active4 beds 4 baths2,516 sq. ft.17107 Britfield Ct, ACCOKEEK, MD 20607
MLS# MDPG2166864Listed by: RESULTS REALTY INC. - Coming Soon
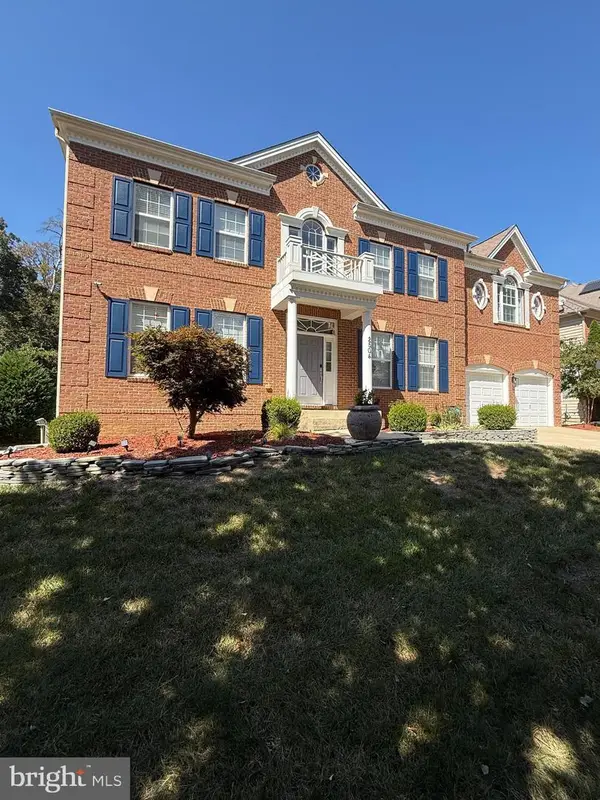 $700,000Coming Soon4 beds 4 baths
$700,000Coming Soon4 beds 4 baths2504 Brandy Ln, ACCOKEEK, MD 20607
MLS# MDPG2166846Listed by: KELLER WILLIAMS CAPITAL PROPERTIES - New
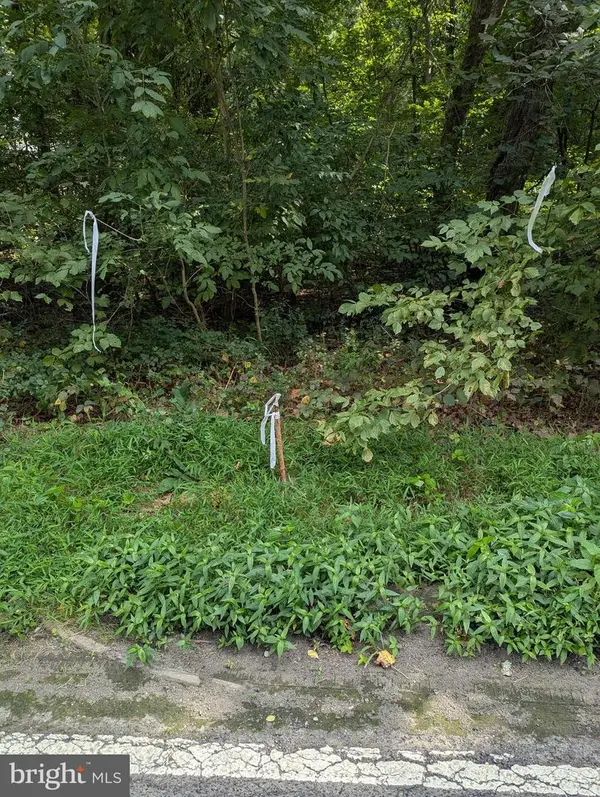 $349,000Active6.6 Acres
$349,000Active6.6 AcresApproximately 3671 Floral Park Rd, BRANDYWINE, MD 20613
MLS# MDPG2165962Listed by: HOMESOURCE UNITED - New
 $95,000Active2.83 Acres
$95,000Active2.83 Acres0 Accokeek Rd, WALDORF, MD 20601
MLS# MDPG2166366Listed by: SAMSON PROPERTIES - Coming Soon
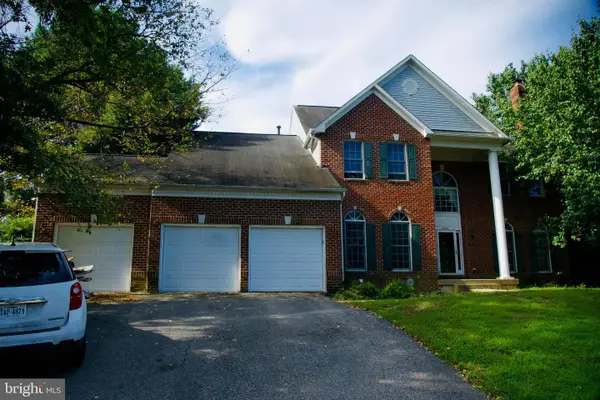 $950,000Coming Soon7 beds 5 baths
$950,000Coming Soon7 beds 5 baths1208 Accokeek Landing Dr, ACCOKEEK, MD 20607
MLS# MDPG2165706Listed by: SAMSON PROPERTIES 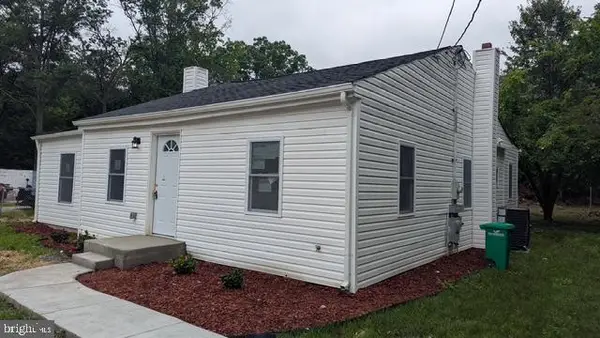 $368,000Active3 beds 2 baths1,189 sq. ft.
$368,000Active3 beds 2 baths1,189 sq. ft.16110 Bealle Hill Rd, WALDORF, MD 20601
MLS# MDPG2166076Listed by: SAMSON PROPERTIES $729,000Active6 beds 4 baths3,072 sq. ft.
$729,000Active6 beds 4 baths3,072 sq. ft.601 Accoton Dr, ACCOKEEK, MD 20607
MLS# MDPG2165940Listed by: DEHANAS REAL ESTATE SERVICES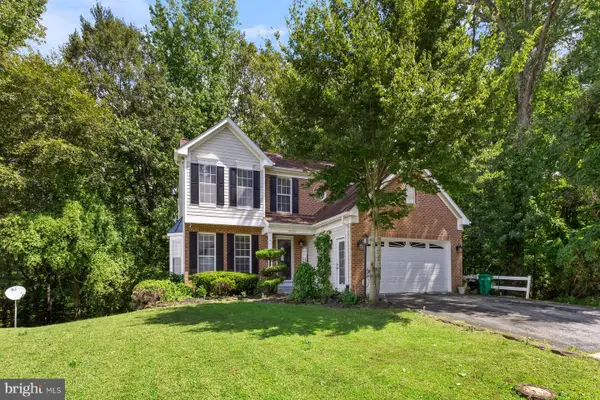 $569,000Active4 beds 4 baths3,318 sq. ft.
$569,000Active4 beds 4 baths3,318 sq. ft.14708 Bisque St, ACCOKEEK, MD 20607
MLS# MDPG2165580Listed by: CAPITAL STRUCTURES REAL ESTATE, LLC.- Coming Soon
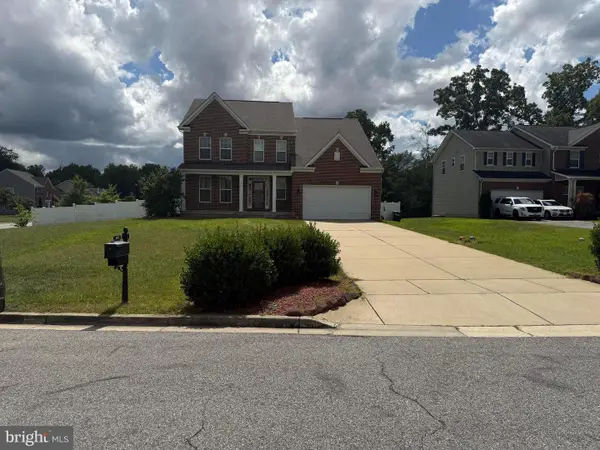 $705,000Coming Soon4 beds 3 baths
$705,000Coming Soon4 beds 3 baths800 Naeve Ct, ACCOKEEK, MD 20607
MLS# MDPG2159060Listed by: RE/MAX REALTY GROUP
