315 Southwind Dr, ACCOKEEK, MD 20607
Local realty services provided by:ERA Liberty Realty
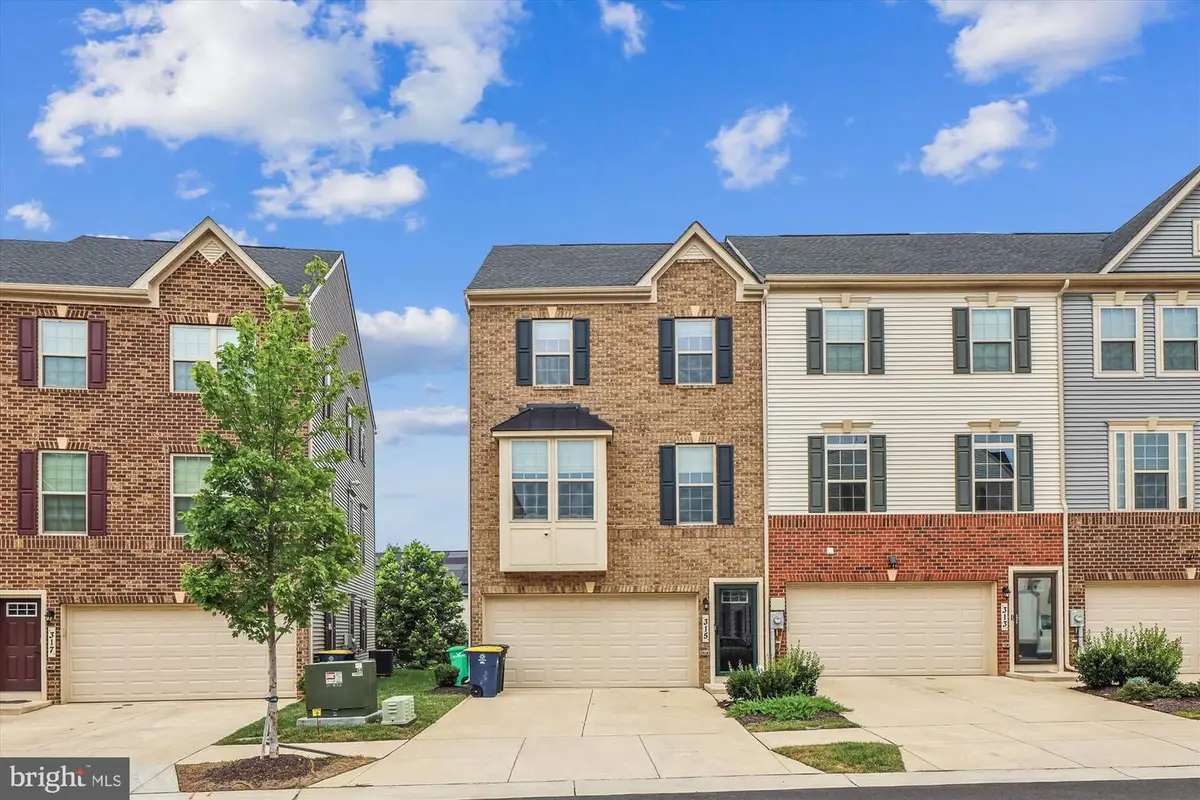
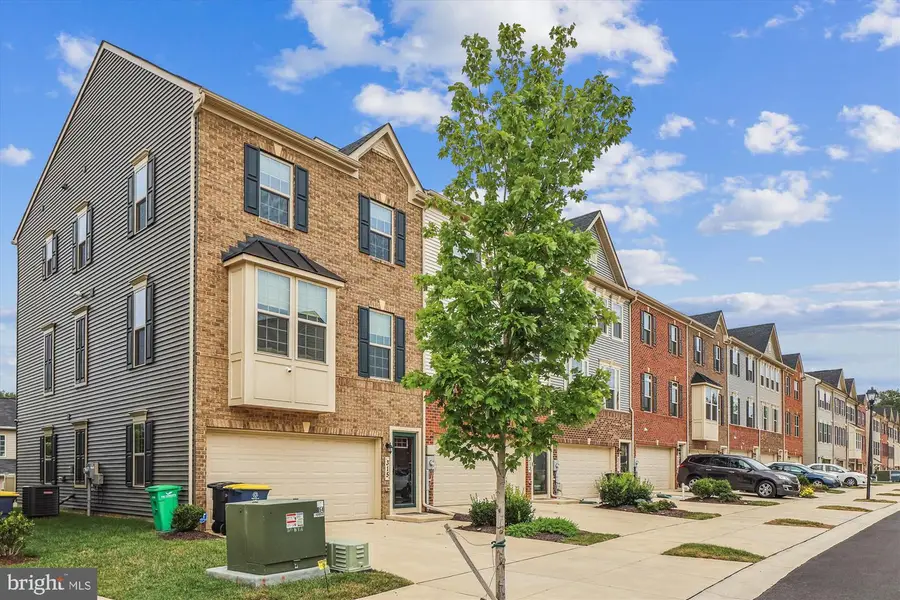
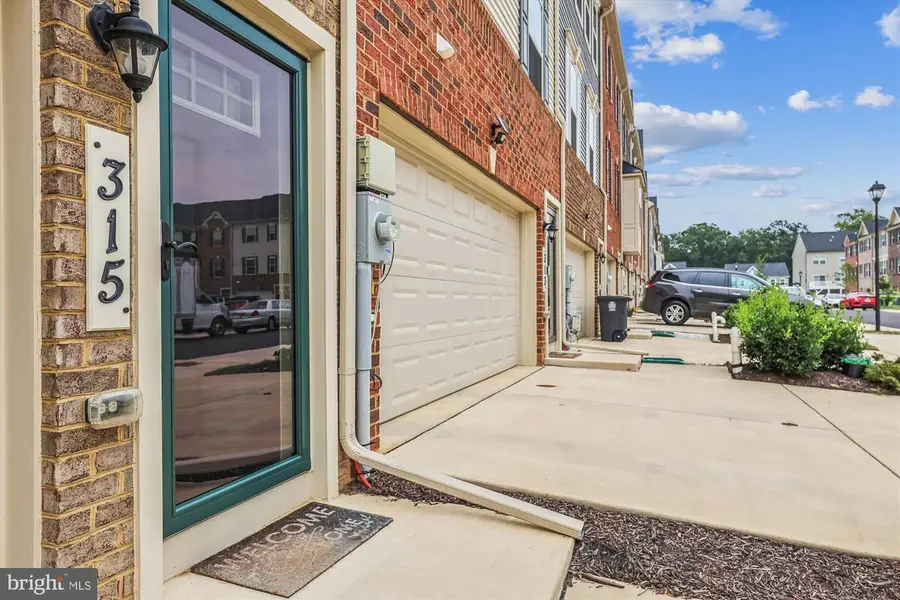
Listed by:bob a mikelskas
Office:rosario realty
MLS#:MDPG2161602
Source:BRIGHTMLS
Price summary
- Price:$525,000
- Price per sq. ft.:$188.31
- Monthly HOA dues:$187
About this home
Welcome to 315 Southwind Drive. This property is a stunning end unit, three-level townhome spanning over 2,700 sqft. It features an open floor plan with a upgraded gourmet kitchen, including white linen cabinets, a large 10+ ft island, white quartz countertops, carrara marble backsplash, double oven, cooktop stove, and all stainless steel appliances. The home boasts black fixtures, elegant edging, and hinges throughout, along with wide plank flooring and wood stairs with white risers. Upstairs, there's a laundry room with a window, equipped with black Samsung washer and dryer. The end unit offers additional windows, enhancing natural light. The primary bathroom includes a soaking tub and shower, while the dining room features a charming box bay window. The attached two-car garage, recessed lighting, and a 20x10 Trex composite deck add to the appeal. Landscaping is included in the HOA fee. Community amenities include a clubhouse, tot lots, playgrounds, multi-sport court, and a prime location just 15-20 minutes from National Harbor, MGM Casino, and outlets, with easy access to DC and VA in about 25 minutes.
Contact an agent
Home facts
- Year built:2022
- Listing Id #:MDPG2161602
- Added:9 day(s) ago
- Updated:August 16, 2025 at 12:04 PM
Rooms and interior
- Bedrooms:3
- Total bathrooms:4
- Full bathrooms:3
- Half bathrooms:1
- Living area:2,788 sq. ft.
Heating and cooling
- Cooling:Central A/C, Programmable Thermostat
- Heating:Central, Electric, Humidifier, Programmable Thermostat
Structure and exterior
- Roof:Shingle
- Year built:2022
- Building area:2,788 sq. ft.
- Lot area:0.05 Acres
Utilities
- Water:Private/Community Water
- Sewer:Approved System, On Site Septic, Private Sewer, Septic Pump
Finances and disclosures
- Price:$525,000
- Price per sq. ft.:$188.31
- Tax amount:$4,444 (2024)
New listings near 315 Southwind Dr
- Coming Soon
 $419,999Coming Soon3 beds 4 baths
$419,999Coming Soon3 beds 4 baths16715 Caribbean Way, ACCOKEEK, MD 20607
MLS# MDPG2160146Listed by: EXP REALTY, LLC 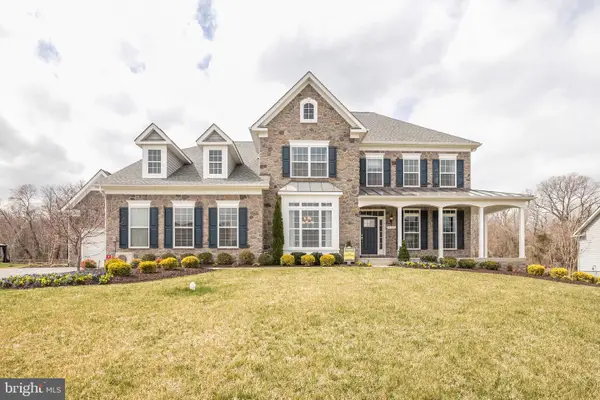 $857,590Active4 beds 4 baths6,383 sq. ft.
$857,590Active4 beds 4 baths6,383 sq. ft.15718 Henrietta Dr, ACCOKEEK, MD 20607
MLS# MDPG2143164Listed by: NEXT STEP REALTY- New
 $595,000Active4 beds 4 baths3,378 sq. ft.
$595,000Active4 beds 4 baths3,378 sq. ft.14800 Wannas Dr, ACCOKEEK, MD 20607
MLS# MDPG2162258Listed by: KW UNITED - Coming Soon
 $489,900Coming Soon3 beds 4 baths
$489,900Coming Soon3 beds 4 baths2832 Admiral Ridge Rd, ACCOKEEK, MD 20607
MLS# MDPG2162962Listed by: KELLER WILLIAMS PREFERRED PROPERTIES - New
 $459,804Active3 beds 3 baths1,559 sq. ft.
$459,804Active3 beds 3 baths1,559 sq. ft.401 Bryan Point Rd, ACCOKEEK, MD 20607
MLS# MDPG2163012Listed by: RE/MAX GALAXY - Open Sat, 11am to 1pmNew
 $824,999Active5 beds 5 baths5,627 sq. ft.
$824,999Active5 beds 5 baths5,627 sq. ft.16702 Bealle Hill Forest Ln, ACCOKEEK, MD 20607
MLS# MDPG2162996Listed by: SAMSON PROPERTIES - New
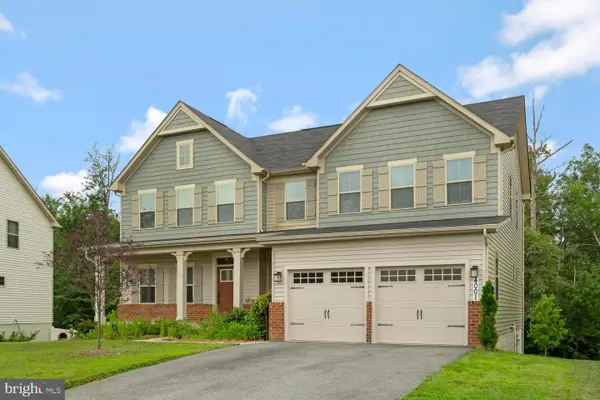 $680,000Active4 beds 4 baths4,216 sq. ft.
$680,000Active4 beds 4 baths4,216 sq. ft.4001 Emory Ridge Rd, BRANDYWINE, MD 20613
MLS# MDPG2162822Listed by: FATHOM REALTY MD, LLC - Open Sat, 12 to 2:30pmNew
 $689,999Active5 beds 4 baths3,336 sq. ft.
$689,999Active5 beds 4 baths3,336 sq. ft.14302 Hidden Forest Dr, ACCOKEEK, MD 20607
MLS# MDPG2162950Listed by: KELLER WILLIAMS PREFERRED PROPERTIES - Open Sat, 1 to 3pmNew
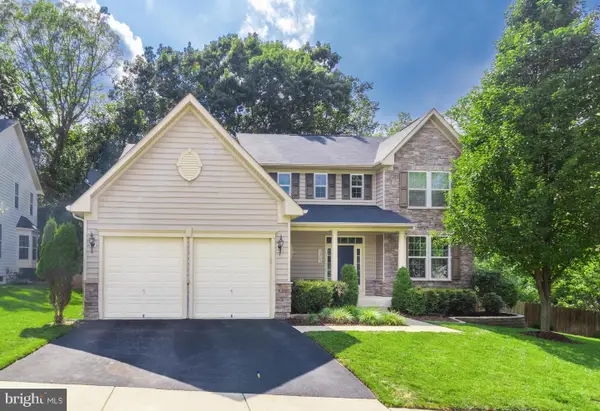 $645,000Active4 beds 4 baths4,134 sq. ft.
$645,000Active4 beds 4 baths4,134 sq. ft.13703 Doctor Edelen Dr, ACCOKEEK, MD 20607
MLS# MDPG2160680Listed by: KELLER WILLIAMS PREFERRED PROPERTIES 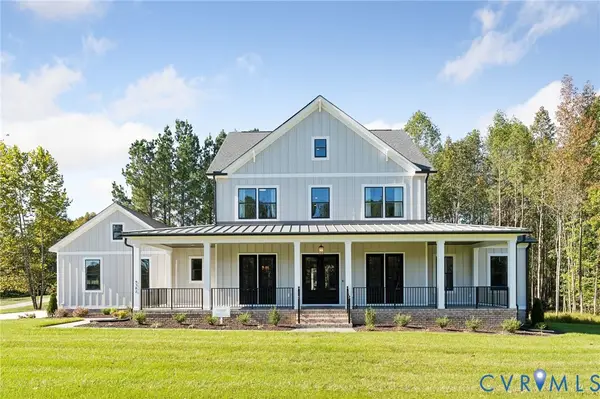 $988,239Pending4 beds 4 baths4,070 sq. ft.
$988,239Pending4 beds 4 baths4,070 sq. ft.8940 Emily Jane Place, Quinton, VA 23141
MLS# 2522250Listed by: HOMETOWN REALTY
