1023 Mountain Top Dr, Annapolis, MD 21409
Local realty services provided by:O'BRIEN REALTY ERA POWERED
1023 Mountain Top Dr,Annapolis, MD 21409
$455,000
- 4 Beds
- 2 Baths
- 1,404 sq. ft.
- Single family
- Active
Listed by: mary l zimmerman
Office: american dream realty and management
MLS#:MDAA2129382
Source:BRIGHTMLS
Price summary
- Price:$455,000
- Price per sq. ft.:$324.07
- Monthly HOA dues:$0.83
About this home
Charming Cape Cod with Endless Potential in Cape St. Claire! Bring your vision to life in this classic 4-bedroom, 2-bath Cape Cod located in the sought-after Cape St. Claire community. Freshly painted , hardwood floors, plenty of natural light, and ready for your personal touch. The main level features a spacious floor plan with living room and dining room combined, featuring a pellet fire place, kitchen, two main-floor bedrooms and updated bath. Upstairs, two additional bedrooms and a second updated bath provide ample space for family or guests. Partially finished basement with plenty of space for storage. This 1/4 acre lot is perfect for outdoor living, gardening, or future additions. Driveway offers ample off street parking. Enjoy all the amenities Cape St. Claire has to offer—private beaches, boat ramps, playgrounds, community marina, and award-winning Broadneck schools. Close to Annapolis, commuter routes, and the Chesapeake Bay.
Contact an agent
Home facts
- Year built:1962
- Listing ID #:MDAA2129382
- Added:54 day(s) ago
- Updated:December 18, 2025 at 02:45 PM
Rooms and interior
- Bedrooms:4
- Total bathrooms:2
- Full bathrooms:2
- Living area:1,404 sq. ft.
Heating and cooling
- Cooling:Ceiling Fan(s), Central A/C
- Heating:Forced Air, Oil
Structure and exterior
- Year built:1962
- Building area:1,404 sq. ft.
- Lot area:0.24 Acres
Utilities
- Water:Well
- Sewer:Public Sewer
Finances and disclosures
- Price:$455,000
- Price per sq. ft.:$324.07
- Tax amount:$4,496 (2025)
New listings near 1023 Mountain Top Dr
- New
 $365,000Active2 beds 2 baths1,551 sq. ft.
$365,000Active2 beds 2 baths1,551 sq. ft.930 Astern Way #512, ANNAPOLIS, MD 21401
MLS# MDAA2132540Listed by: DOUGLAS REALTY LLC - Coming Soon
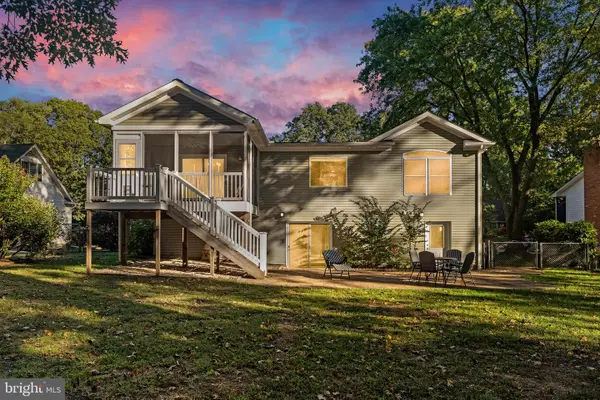 $795,000Coming Soon4 beds 3 baths
$795,000Coming Soon4 beds 3 baths406 Harbor Dr, ANNAPOLIS, MD 21403
MLS# MDAA2133380Listed by: COLDWELL BANKER REALTY - Coming Soon
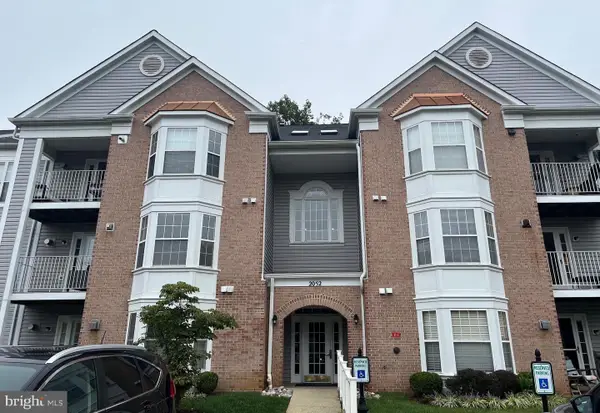 $364,990Coming Soon2 beds 2 baths
$364,990Coming Soon2 beds 2 baths2052 Quaker Way #7, ANNAPOLIS, MD 21401
MLS# MDAA2133174Listed by: FATHOM REALTY MD, LLC - New
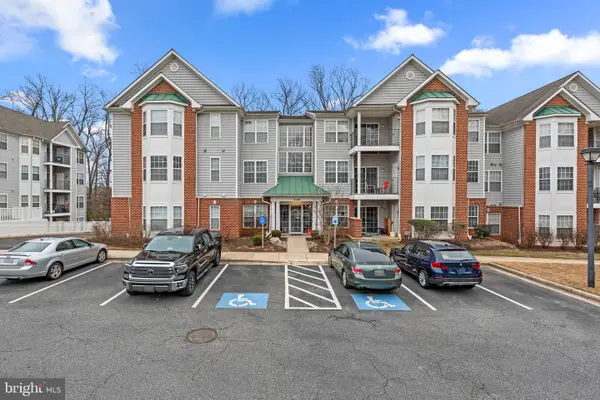 $349,000Active2 beds 2 baths1,111 sq. ft.
$349,000Active2 beds 2 baths1,111 sq. ft.2157 Scotts Crossing Ct #204, ANNAPOLIS, MD 21401
MLS# MDAA2133156Listed by: COMPASS - New
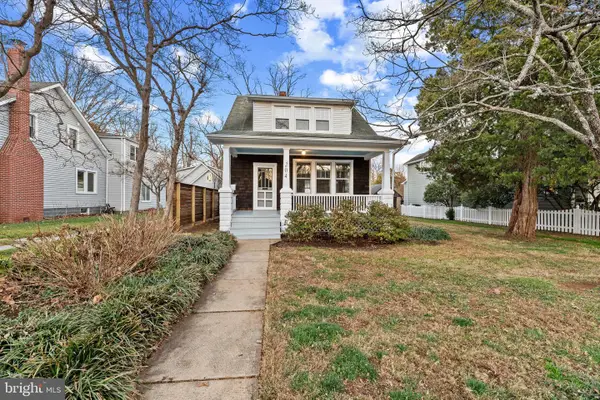 $825,000Active3 beds 2 baths1,056 sq. ft.
$825,000Active3 beds 2 baths1,056 sq. ft.204 Claude St, ANNAPOLIS, MD 21401
MLS# MDAA2133204Listed by: INNOVATIVE PROPERTIES, INC. - New
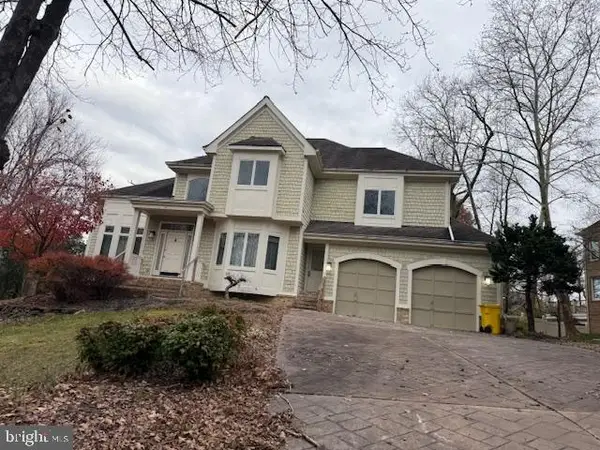 $1,282,500Active4 beds 4 baths6,724 sq. ft.
$1,282,500Active4 beds 4 baths6,724 sq. ft.371 Carriage Park Way, ANNAPOLIS, MD 21401
MLS# MDAA2133126Listed by: KELLER WILLIAMS FLAGSHIP - Coming SoonOpen Sun, 12 to 2pm
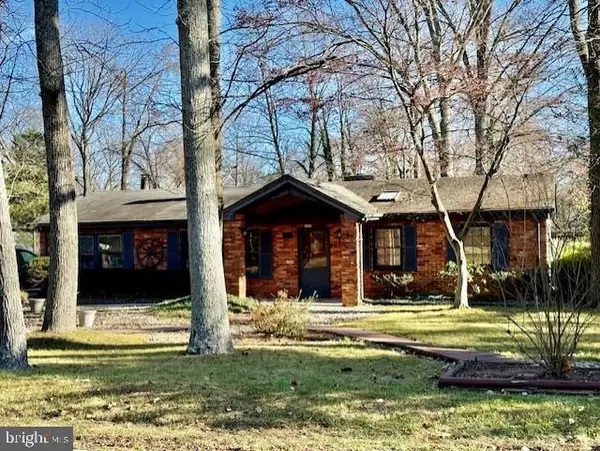 $564,500Coming Soon3 beds 2 baths
$564,500Coming Soon3 beds 2 baths2845 Carrollton Rd, ANNAPOLIS, MD 21403
MLS# MDAA2133116Listed by: COLDWELL BANKER REALTY - Open Sat, 9 to 10:30amNew
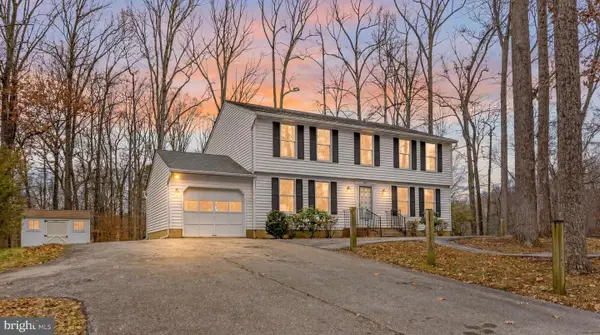 $750,000Active4 beds 3 baths2,240 sq. ft.
$750,000Active4 beds 3 baths2,240 sq. ft.994 Epping Forest Rd, ANNAPOLIS, MD 21401
MLS# MDAA2132632Listed by: NEXT STEP REALTY, LLC. - New
 $415,000Active3 beds 1 baths1,512 sq. ft.
$415,000Active3 beds 1 baths1,512 sq. ft.3535 Cohasset Ave, ANNAPOLIS, MD 21403
MLS# MDAA2133094Listed by: TRIDENT CAPITAL REALTY LLC - New
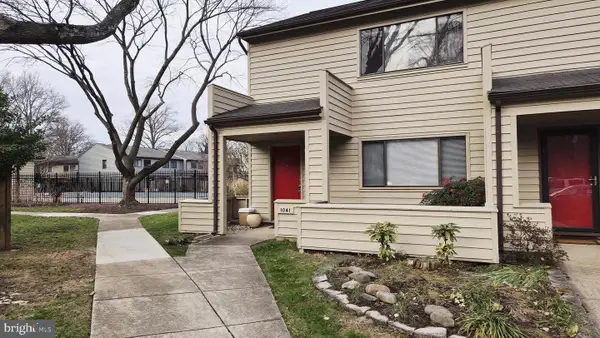 $395,000Active3 beds 3 baths1,320 sq. ft.
$395,000Active3 beds 3 baths1,320 sq. ft.1041 Cedar Ridge Ct, ANNAPOLIS, MD 21403
MLS# MDAA2132586Listed by: DOUGLAS REALTY LLC
