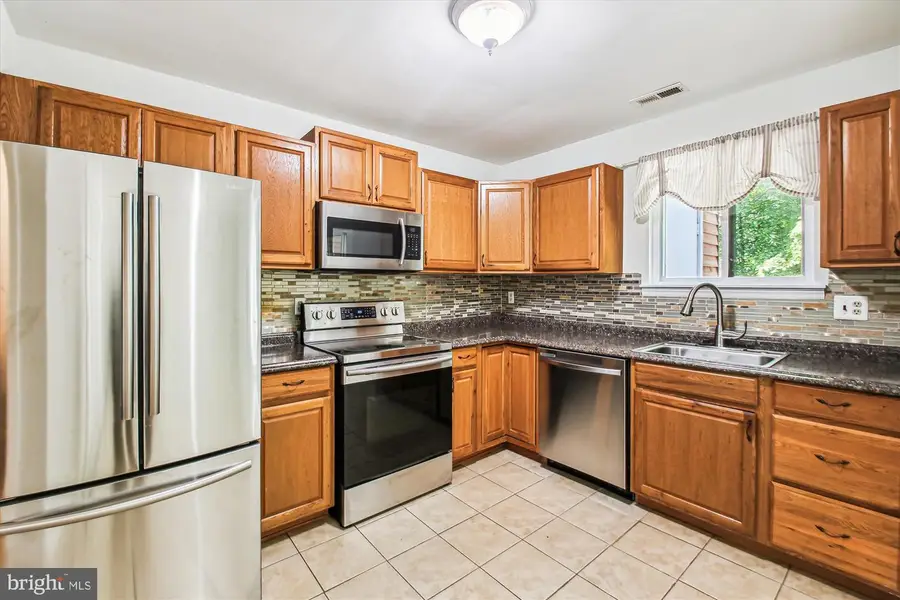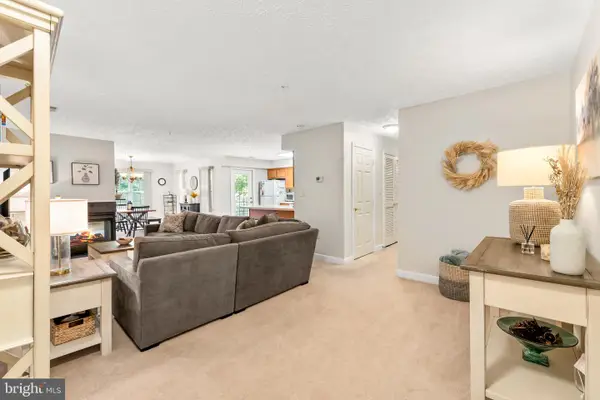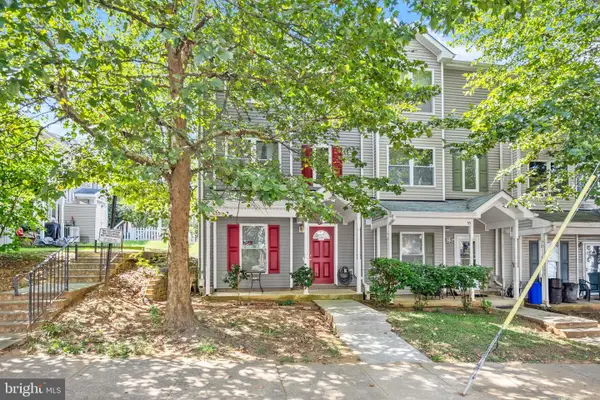1029 Commanders Way N, ANNAPOLIS, MD 21409
Local realty services provided by:ERA Martin Associates



Listed by:christopher l fuller
Office:long & foster real estate, inc.
MLS#:MDAA2120264
Source:BRIGHTMLS
Price summary
- Price:$395,000
- Price per sq. ft.:$308.59
- Monthly HOA dues:$41.67
About this home
Welcome home to this updated three bedroom, two and a half bath townhouse on the sought after Broadneck Peninsula. Walk into a tiled foyer adjacent to the living room with wood flooring. The kitchen is on the back side of the house with fine cabinets and stainless appliances. Ceramic tile flooring and the dining room, which has a slider to the backyard. Upstairs find a primary bedroom with an updated attached full bath and two more bedrooms share the updated hall bath. The backyard is surrounded by privacy fence, plenty of space to entertain. ----New HVAC in 2024---New roof 2022---New water heater 2019----Broadneck walking trails are right outside the neighborhood, PLUS a new traffic light has been installed a block from entrance to the neighborhood, making it faster and safer to get to Broadneck Park's ball fields and dog park***** Close to shops and restaurants, mins from Downtown Annapolis and commuter routes to Washington and Baltimore.
Contact an agent
Home facts
- Year built:1985
- Listing Id #:MDAA2120264
- Added:39 day(s) ago
- Updated:August 17, 2025 at 01:46 PM
Rooms and interior
- Bedrooms:3
- Total bathrooms:3
- Full bathrooms:2
- Half bathrooms:1
- Living area:1,280 sq. ft.
Heating and cooling
- Cooling:Central A/C
- Heating:Central, Electric, Heat Pump(s)
Structure and exterior
- Year built:1985
- Building area:1,280 sq. ft.
- Lot area:0.05 Acres
Schools
- High school:BROADNECK
- Middle school:MAGOTHY RIVER
- Elementary school:CAPE ST CLAIRE
Utilities
- Water:Public
- Sewer:Public Sewer
Finances and disclosures
- Price:$395,000
- Price per sq. ft.:$308.59
- Tax amount:$3,222 (2024)
New listings near 1029 Commanders Way N
- Coming Soon
 $399,000Coming Soon3 beds 2 baths
$399,000Coming Soon3 beds 2 baths100 Harbour Heights Dr #100, ANNAPOLIS, MD 21401
MLS# MDAA2123722Listed by: KELLER WILLIAMS PREFERRED PROPERTIES - Coming Soon
 $989,500Coming Soon4 beds 5 baths
$989,500Coming Soon4 beds 5 baths702 Pearson Point Pl, ANNAPOLIS, MD 21401
MLS# MDAA2122894Listed by: COLDWELL BANKER REALTY - New
 $689,900Active4 beds 5 baths3,000 sq. ft.
$689,900Active4 beds 5 baths3,000 sq. ft.2075 Old Admiral Ct, ANNAPOLIS, MD 21401
MLS# MDAA2123602Listed by: VB REALTY, LLC - New
 $1,250,000Active6 beds 6 baths7,633 sq. ft.
$1,250,000Active6 beds 6 baths7,633 sq. ft.522 Epping Forest Rd, ANNAPOLIS, MD 21401
MLS# MDAA2123596Listed by: SAMSON PROPERTIES - Coming Soon
 $625,000Coming Soon2 beds 2 baths
$625,000Coming Soon2 beds 2 baths5 Park Pl #107, ANNAPOLIS, MD 21401
MLS# MDAA2123662Listed by: REDFIN CORP - Coming Soon
 $536,000Coming Soon3 beds 4 baths
$536,000Coming Soon3 beds 4 baths642 Baystone Ct, ANNAPOLIS, MD 21409
MLS# MDAA2123616Listed by: GARCEAU REALTY - Open Sun, 12:30 to 2:30pmNew
 $545,000Active4 beds 3 baths1,956 sq. ft.
$545,000Active4 beds 3 baths1,956 sq. ft.1008 Harbor Dr, ANNAPOLIS, MD 21403
MLS# MDAA2121000Listed by: COLDWELL BANKER REALTY - New
 $1,995,000Active23.33 Acres
$1,995,000Active23.33 Acres1016 E College Pkwy, ANNAPOLIS, MD 21409
MLS# MDAA2123584Listed by: TTR SOTHEBY'S INTERNATIONAL REALTY - New
 $350,000Active2 beds 2 baths1,330 sq. ft.
$350,000Active2 beds 2 baths1,330 sq. ft.615 Admiral Dr #307, ANNAPOLIS, MD 21401
MLS# MDAA2123468Listed by: BERKSHIRE HATHAWAY HOMESERVICES PENFED REALTY - New
 $399,999Active4 beds 3 baths2,022 sq. ft.
$399,999Active4 beds 3 baths2,022 sq. ft.93 Clay St, ANNAPOLIS, MD 21401
MLS# MDAA2117410Listed by: COMPASS

