1034 Saint Margarets Dr, Annapolis, MD 21409
Local realty services provided by:ERA Reed Realty, Inc.
1034 Saint Margarets Dr,Annapolis, MD 21409
$545,000
- 4 Beds
- 3 Baths
- - sq. ft.
- Single family
- Sold
Listed by:christopher l fuller
Office:long & foster real estate, inc.
MLS#:MDAA2126610
Source:BRIGHTMLS
Sorry, we are unable to map this address
Price summary
- Price:$545,000
- Monthly HOA dues:$0.83
About this home
Welcome home to this well maintained four bedroom, two and a half bath property in sought after Cape St Claire. Go upstairs from the open entryway landing to the updated kitchen which boasts granite countertops, soft close cabinets, and stainless appliances. The upper level features a large living room and dining room area for relaxing with the family. The door from the dining room leads to a huge screened deck with skylights, perfect for entertaining in your private backyard oasis. Down the hall on the main floor, the primary bedroom has a private modern full bath. The large second and third bedrooms off he hallway share an updated full bath with large vanity. Downstairs find an expansive rec room with a wood burning stove. The lower level hallway leads to a huge private fourth bedroom with a large closet and storage access, complemented by a half bath. The laundry room has extra storage space and like new full size washer and dryaer. The lower level has a renovated den off the family room, perfect for a home office or gym, and provides a rear entryway to the big, level, and fully fenced back yard with a shed. The water heater, well pressure tank and reverse osmosis system were all installed in 2024. The well pump was installed in 2025 and the washer and dryer are only a few months old.******* Cape St Claire amenities include, beaches, fishing/crabbing pier, boat ramp, playgrounds, marina, & more. Broadneck School District. Close to shops and restaurants. Mins from Downtown Annapolis, and easy access for commuter routes to Washington, Baltimore, and close to Ft Meade. Great location, minutes from downtown Annapolis, and good commuter location with quick access to Rt 50 & I-97 close to Washington or Baltimore***Be sure to check out the virtual floor plan tour via the link in this listing**
Contact an agent
Home facts
- Year built:1976
- Listing ID #:MDAA2126610
- Added:44 day(s) ago
- Updated:November 01, 2025 at 10:20 AM
Rooms and interior
- Bedrooms:4
- Total bathrooms:3
- Full bathrooms:2
- Half bathrooms:1
Heating and cooling
- Cooling:Central A/C
- Heating:Central, Oil
Structure and exterior
- Roof:Architectural Shingle
- Year built:1976
Schools
- High school:BROADNECK
- Middle school:MAGOTHY RIVER
- Elementary school:CAPE ST. CLAIRE
Utilities
- Water:Well
- Sewer:Public Sewer
Finances and disclosures
- Price:$545,000
- Tax amount:$4,873 (2024)
New listings near 1034 Saint Margarets Dr
- New
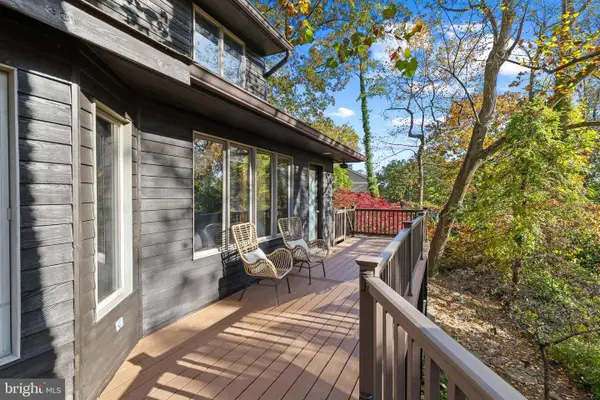 $950,000Active4 beds 4 baths2,659 sq. ft.
$950,000Active4 beds 4 baths2,659 sq. ft.319 Epping Way, ANNAPOLIS, MD 21401
MLS# MDAA2129940Listed by: TTR SOTHEBY'S INTERNATIONAL REALTY - Open Sat, 12 to 4pmNew
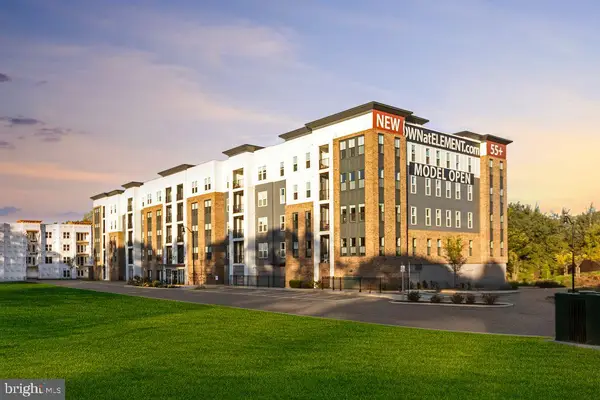 $489,900Active2 beds 2 baths1,318 sq. ft.
$489,900Active2 beds 2 baths1,318 sq. ft.78 Old Mill Bottom Rd N #107, ANNAPOLIS, MD 21409
MLS# MDAA2130318Listed by: MCWILLIAMS/BALLARD, INC. - New
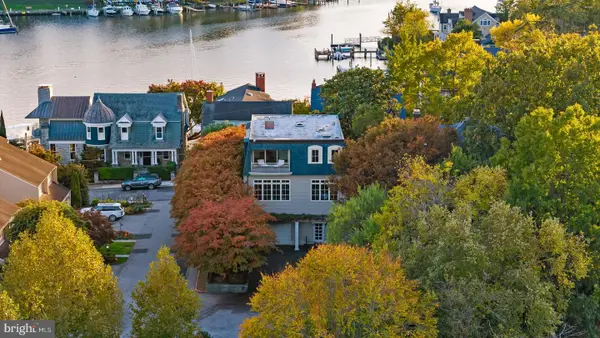 $1,975,000Active3 beds 3 baths3,884 sq. ft.
$1,975,000Active3 beds 3 baths3,884 sq. ft.2 Southgate Ave #10, ANNAPOLIS, MD 21401
MLS# MDAA2129932Listed by: TTR SOTHEBY'S INTERNATIONAL REALTY - New
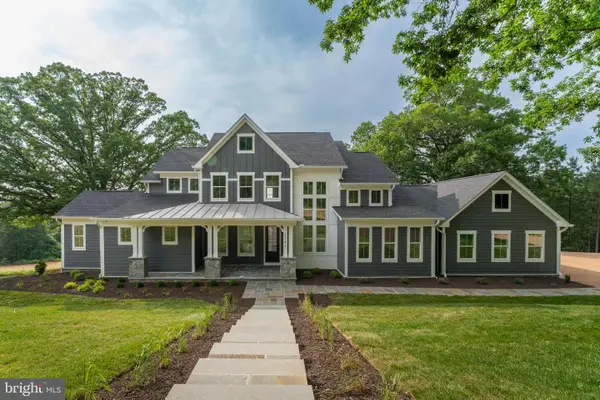 $1,999,000Active4 beds 4 baths3,716 sq. ft.
$1,999,000Active4 beds 4 baths3,716 sq. ft.343 Dubois Rd, ANNAPOLIS, MD 21401
MLS# MDAA2129980Listed by: LONG & FOSTER REAL ESTATE, INC. - New
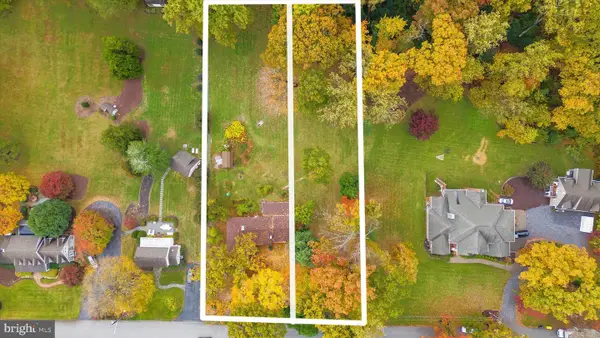 $750,000Active3 beds 3 baths2,317 sq. ft.
$750,000Active3 beds 3 baths2,317 sq. ft.341 Dubois Rd, ANNAPOLIS, MD 21401
MLS# MDAA2130062Listed by: LONG & FOSTER REAL ESTATE, INC. - New
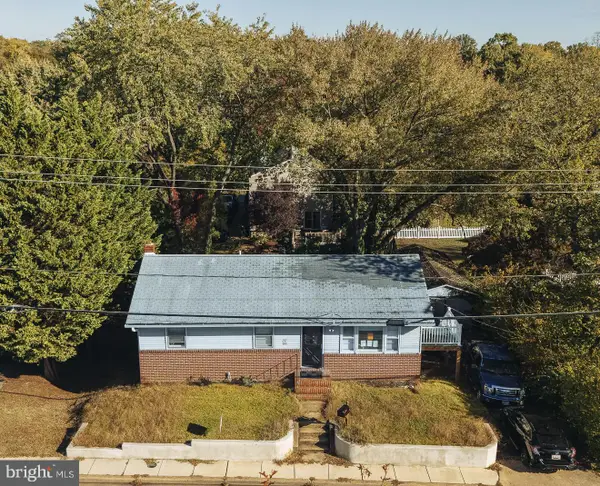 $580,000Active5 beds 2 baths1,920 sq. ft.
$580,000Active5 beds 2 baths1,920 sq. ft.1002 Tyler Ave, ANNAPOLIS, MD 21403
MLS# MDAA2130284Listed by: SMART REALTY, LLC - Open Sat, 2 to 3:30pmNew
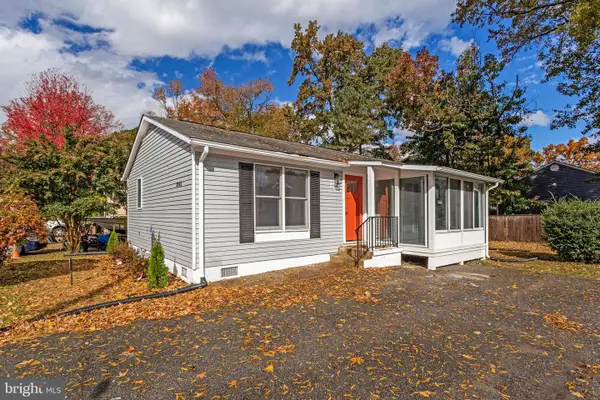 $575,000Active3 beds 2 baths1,232 sq. ft.
$575,000Active3 beds 2 baths1,232 sq. ft.3365 Arundel On The Bay Rd, ANNAPOLIS, MD 21403
MLS# MDAA2130140Listed by: FAIRFAX REALTY SELECT - Open Sat, 12 to 2pmNew
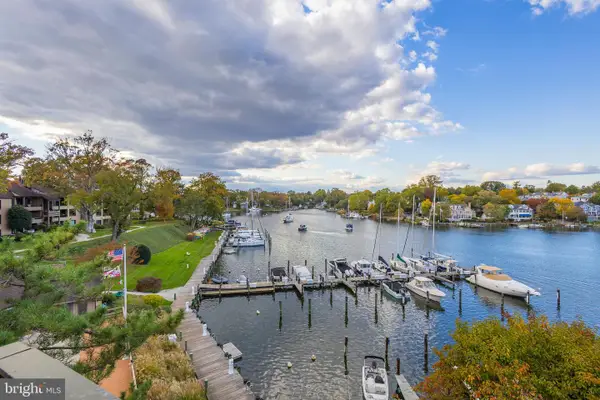 $635,000Active2 beds 1 baths923 sq. ft.
$635,000Active2 beds 1 baths923 sq. ft.4 President Point Dr #a3, ANNAPOLIS, MD 21403
MLS# MDAA2129960Listed by: COLDWELL BANKER REALTY - New
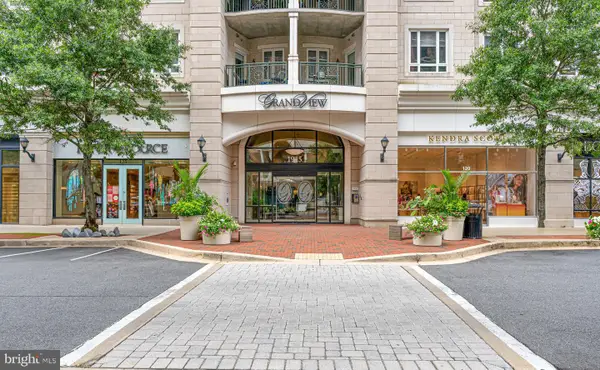 $545,000Active2 beds 2 baths1,246 sq. ft.
$545,000Active2 beds 2 baths1,246 sq. ft.1915 Towne Centre Blvd #707, ANNAPOLIS, MD 21401
MLS# MDAA2130128Listed by: NEXT STEP REALTY - New
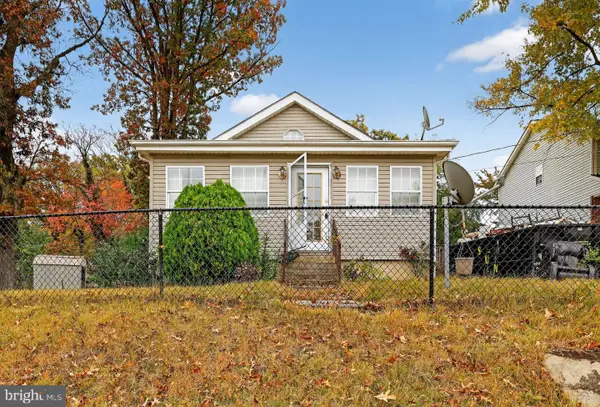 $299,000Active3 beds 2 baths1,032 sq. ft.
$299,000Active3 beds 2 baths1,032 sq. ft.217 Bowie Ave, ANNAPOLIS, MD 21401
MLS# MDAA2129952Listed by: RE/MAX REALTY GROUP
