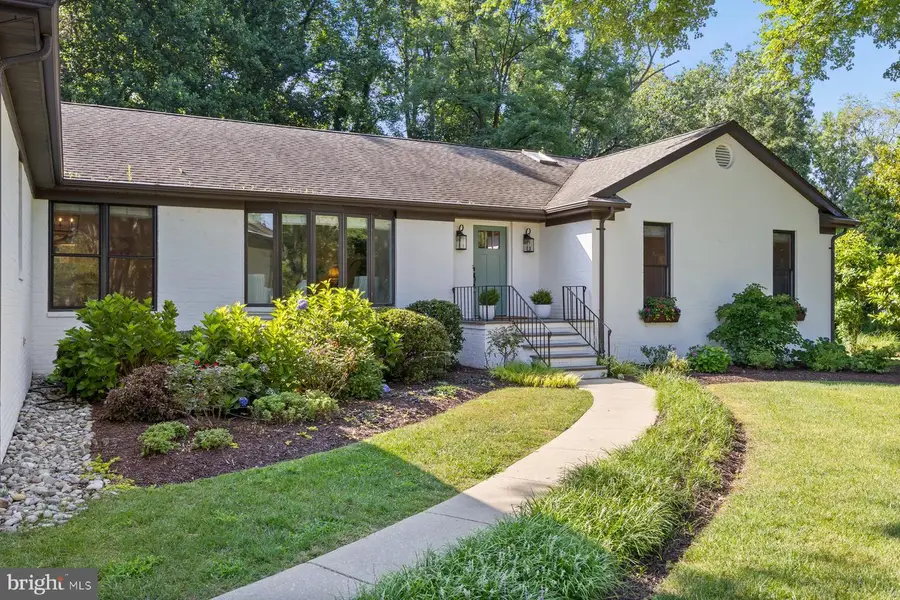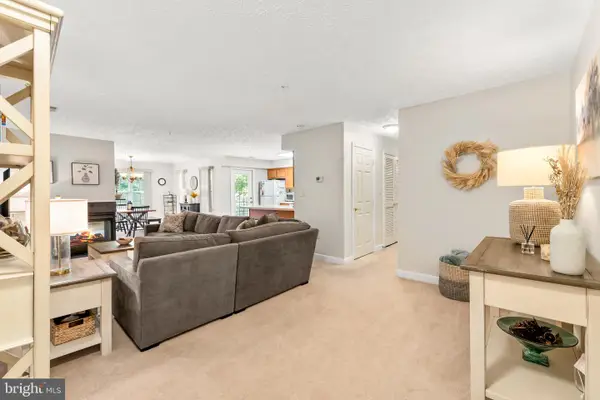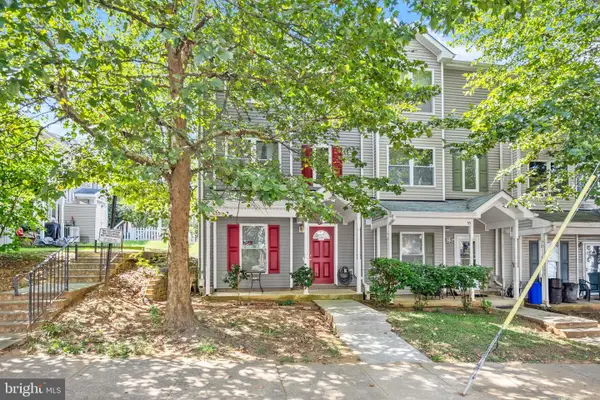1075 Carriage Hill Pkwy, ANNAPOLIS, MD 21401
Local realty services provided by:O'BRIEN REALTY ERA POWERED



Listed by:melissa l murray
Office:compass
MLS#:MDAA2119732
Source:BRIGHTMLS
Price summary
- Price:$949,000
- Price per sq. ft.:$257.32
- Monthly HOA dues:$41.67
About this home
Welcome to a rare opportunity to own a turn-key residence, fully renovated with premium finishes and timeless design throughout. Every detail of this home has been thoughtfully curated. The heart of the home is the chef’s kitchen—an absolute showstopper. Straight from the pages of a magazine, this space features marble countertops, a statement-making, oversized custom white oak island with range hood and shelving to match. A farmhouse sink, GE Café appliances, a drawer microwave, a gas range, and a built-in beverage bar with wine refrigerator make this kitchen perfect for everyday living and entertaining.
Adjacent to the kitchen, the cozy family room showcases a wood-burning fireplace, while the stunning sunroom addition—boasting vaulted ceilings and walls of glass—invites you to unwind while taking in serene wooded views. The living room has oversized windows that create a warm and inviting atmosphere. The adjoining formal dining room provides the ideal setting for hosting.
The primary suite offers a tranquil retreat with two generous closets, including a walk-in, and views of the backyard. Renovated in 2021, the spa-like ensuite bath features marble countertops, high end finishes, and classic design. Three additional bedrooms on the main level offer ample space and hardwood flooring throughout. The hall bath, also renovated in 2021, boasts a white oak double vanity, ceramic tile flooring, and high end fixtures.
The mudroom and laundry area, updated in 2021, provide exceptional function with built-ins, new cabinetry, and new appliances. A recently renovated powder room rounds out the main level with marble countertops and marble tile flooring.
The fully finished lower level, which was completely renovated in 2023, offers over 1,000 square feet of additional living space. The expansive recreation room is anchored by custom built-in cabinetry and bookshelves. There is a bonus room that could function as a home office or gym. A spacious guest suite with ample natural light features a private en suite bath with radiant heated floors, custom tile work, and a luxurious design that includes a glass-enclosed shower and freestanding soaking tub—perfect for a spa-like experience at home.
Step outside to your private backyard sanctuary. A screened-in porch and expansive outdoor deck, perfect for entertaining, overlook a large, flat lot that backs up to the woods. Ideally located just minutes from downtown Annapolis with easy access to Routes 97 and 50, this sought-after community also features exceptional amenities, including a large ball field, tennis/pickleball courts, basketball court, and playground.
Contact an agent
Home facts
- Year built:1987
- Listing Id #:MDAA2119732
- Added:39 day(s) ago
- Updated:August 17, 2025 at 07:24 AM
Rooms and interior
- Bedrooms:5
- Total bathrooms:4
- Full bathrooms:3
- Half bathrooms:1
- Living area:3,688 sq. ft.
Heating and cooling
- Cooling:Ceiling Fan(s), Heat Pump(s), Zoned
- Heating:Electric, Forced Air, Heat Pump(s), Zoned
Structure and exterior
- Roof:Asphalt
- Year built:1987
- Building area:3,688 sq. ft.
- Lot area:0.57 Acres
Schools
- Elementary school:ROLLING KNOLLS
Utilities
- Water:Well
- Sewer:Private Septic Tank
Finances and disclosures
- Price:$949,000
- Price per sq. ft.:$257.32
- Tax amount:$8,376 (2025)
New listings near 1075 Carriage Hill Pkwy
- Coming Soon
 $399,000Coming Soon3 beds 2 baths
$399,000Coming Soon3 beds 2 baths100 Harbour Heights Dr #100, ANNAPOLIS, MD 21401
MLS# MDAA2123722Listed by: KELLER WILLIAMS PREFERRED PROPERTIES - Coming Soon
 $989,500Coming Soon4 beds 5 baths
$989,500Coming Soon4 beds 5 baths702 Pearson Point Pl, ANNAPOLIS, MD 21401
MLS# MDAA2122894Listed by: COLDWELL BANKER REALTY - New
 $689,900Active4 beds 5 baths3,000 sq. ft.
$689,900Active4 beds 5 baths3,000 sq. ft.2075 Old Admiral Ct, ANNAPOLIS, MD 21401
MLS# MDAA2123602Listed by: VB REALTY, LLC - New
 $1,250,000Active6 beds 6 baths7,633 sq. ft.
$1,250,000Active6 beds 6 baths7,633 sq. ft.522 Epping Forest Rd, ANNAPOLIS, MD 21401
MLS# MDAA2123596Listed by: SAMSON PROPERTIES - Coming Soon
 $625,000Coming Soon2 beds 2 baths
$625,000Coming Soon2 beds 2 baths5 Park Pl #107, ANNAPOLIS, MD 21401
MLS# MDAA2123662Listed by: REDFIN CORP - Coming Soon
 $536,000Coming Soon3 beds 4 baths
$536,000Coming Soon3 beds 4 baths642 Baystone Ct, ANNAPOLIS, MD 21409
MLS# MDAA2123616Listed by: GARCEAU REALTY - Open Sun, 12:30 to 2:30pmNew
 $545,000Active4 beds 3 baths1,956 sq. ft.
$545,000Active4 beds 3 baths1,956 sq. ft.1008 Harbor Dr, ANNAPOLIS, MD 21403
MLS# MDAA2121000Listed by: COLDWELL BANKER REALTY - New
 $1,995,000Active23.33 Acres
$1,995,000Active23.33 Acres1016 E College Pkwy, ANNAPOLIS, MD 21409
MLS# MDAA2123584Listed by: TTR SOTHEBY'S INTERNATIONAL REALTY - New
 $350,000Active2 beds 2 baths1,330 sq. ft.
$350,000Active2 beds 2 baths1,330 sq. ft.615 Admiral Dr #307, ANNAPOLIS, MD 21401
MLS# MDAA2123468Listed by: BERKSHIRE HATHAWAY HOMESERVICES PENFED REALTY - New
 $399,999Active4 beds 3 baths2,022 sq. ft.
$399,999Active4 beds 3 baths2,022 sq. ft.93 Clay St, ANNAPOLIS, MD 21401
MLS# MDAA2117410Listed by: COMPASS

