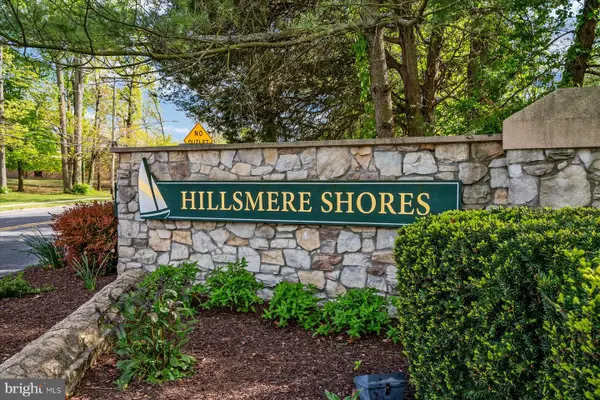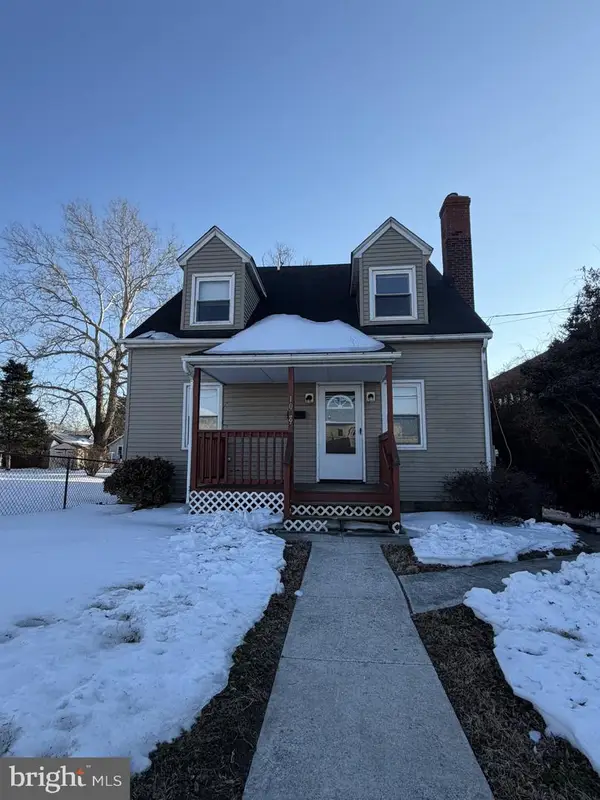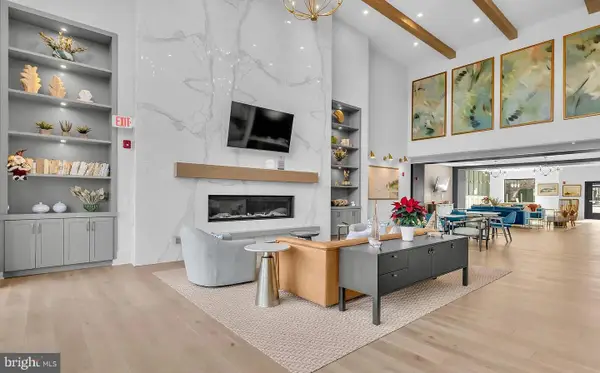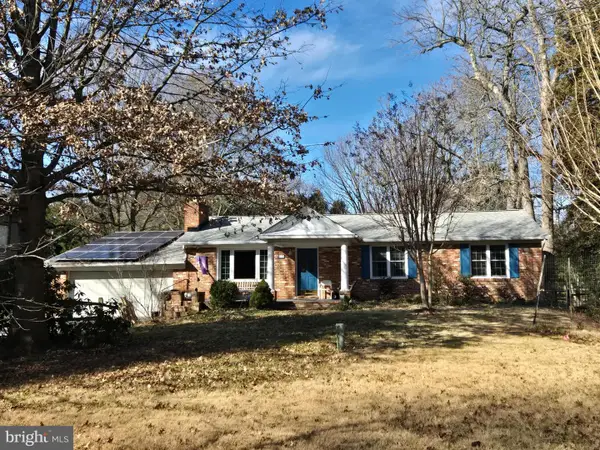1138 Ramblewood Dr, Annapolis, MD 21409
Local realty services provided by:ERA Martin Associates
1138 Ramblewood Dr,Annapolis, MD 21409
$600,000
- 3 Beds
- 3 Baths
- 1,925 sq. ft.
- Single family
- Active
Listed by: gloria shuler
Office: coldwell banker realty
MLS#:MDAA2125156
Source:BRIGHTMLS
Price summary
- Price:$600,000
- Price per sq. ft.:$311.69
- Monthly HOA dues:$0.83
About this home
Welcome to a lovely place to call home that is located one block from the water in the highly desirable community of Cape Saint Claire in the Broad Neck school district. The main level is a bright and open concept with a cozy wood-burning fireplace in the living area, double french doors that lead to a quaint, quiet, very private, and low maintenance stone patio surrounded by the beauty and sounds of nature. The kitchen is beautiful as well as functional. You'll find granite countertops and a large island with lots of storage space. Hardwood floors are throughout on the main level. All three bedrooms on the upper level have custom closet systems to maximize space, and there are two full baths. There is a large lower level multi-use room that could function as a recreation/media room, gym or a home office that has a half bath for convenience. Fresh neutral paint color throughout. There is room to expand in the unfinished basement and there is off street parking in the driveway for multiple vehicles. The community offers private beaches, several picnic and play areas, a fishing pier, three marinas with abundant boat slips, swimming, crabbing, local community shops, a community grocery store and a beautiful waterfront clubhouse for your next event or large gathering. Experience life near the water, fun community activities and events, nearby parks, public beaches, close access to major commuting routes, shopping, the Annapolis Mall and the Naval Academy. Agents, see Agent Remarks for a full list of updates/renovations. Don't miss this opportunity!
Contact an agent
Home facts
- Year built:1990
- Listing ID #:MDAA2125156
- Added:164 day(s) ago
- Updated:February 16, 2026 at 11:47 PM
Rooms and interior
- Bedrooms:3
- Total bathrooms:3
- Full bathrooms:2
- Half bathrooms:1
- Living area:1,925 sq. ft.
Heating and cooling
- Cooling:Heat Pump(s)
- Heating:Electric, Heat Pump(s), Wood
Structure and exterior
- Roof:Architectural Shingle
- Year built:1990
- Building area:1,925 sq. ft.
- Lot area:0.2 Acres
Schools
- High school:BROADNECK
- Middle school:MAGOTHY RIVER
- Elementary school:BROADNECK
Utilities
- Water:Private
- Sewer:Public Sewer
Finances and disclosures
- Price:$600,000
- Price per sq. ft.:$311.69
- Tax amount:$4,166 (2024)
New listings near 1138 Ramblewood Dr
- Coming SoonOpen Sat, 12 to 2pm
 $412,000Coming Soon3 beds 3 baths
$412,000Coming Soon3 beds 3 baths12 Harbour Heights Dr, ANNAPOLIS, MD 21401
MLS# MDAA2136744Listed by: EXP REALTY, LLC - Coming SoonOpen Sun, 1 to 3pm
 $569,000Coming Soon4 beds 4 baths
$569,000Coming Soon4 beds 4 baths3 Klakring Ct, ANNAPOLIS, MD 21403
MLS# MDAA2135438Listed by: LONG & FOSTER REAL ESTATE, INC. - Coming Soon
 $715,000Coming Soon5 beds 3 baths
$715,000Coming Soon5 beds 3 baths326 Cedar Ln, ANNAPOLIS, MD 21403
MLS# MDAA2136450Listed by: ANNE ARUNDEL PROPERTIES, INC. - Coming SoonOpen Sun, 1 to 3pm
 $635,000Coming Soon3 beds 3 baths
$635,000Coming Soon3 beds 3 baths2733 Gingerview Ln, ANNAPOLIS, MD 21401
MLS# MDAA2136782Listed by: BERKSHIRE HATHAWAY HOMESERVICES PENFED REALTY - Coming SoonOpen Sat, 1 to 3pm
 $565,000Coming Soon4 beds 2 baths
$565,000Coming Soon4 beds 2 baths1107 Crestview Dr, ANNAPOLIS, MD 21409
MLS# MDAA2129694Listed by: LONG & FOSTER REAL ESTATE, INC. - Coming Soon
 $800,000Coming Soon5 beds 3 baths
$800,000Coming Soon5 beds 3 baths298 Edgemere Dr, ANNAPOLIS, MD 21403
MLS# MDAA2136726Listed by: COLDWELL BANKER REALTY - New
 $317,000Active5 beds 2 baths1,404 sq. ft.
$317,000Active5 beds 2 baths1,404 sq. ft.1029 Smithville St, ANNAPOLIS, MD 21401
MLS# MDAA2136706Listed by: LONG & FOSTER REAL ESTATE, INC. - New
 $498,000Active2 beds 2 baths1,210 sq. ft.
$498,000Active2 beds 2 baths1,210 sq. ft.78 Old Mill Bottom Rd N #209, ANNAPOLIS, MD 21409
MLS# MDAA2136282Listed by: UNITED REAL ESTATE PREMIER - Coming Soon
 $775,000Coming Soon2 beds 1 baths
$775,000Coming Soon2 beds 1 baths301 Burnside St #a201, ANNAPOLIS, MD 21403
MLS# MDAA2136516Listed by: RE/MAX EXECUTIVE - Coming Soon
 $715,000Coming Soon3 beds 2 baths
$715,000Coming Soon3 beds 2 baths1154 Willow Ln, ANNAPOLIS, MD 21409
MLS# MDAA2136490Listed by: COTTAGE STREET REALTY LLC

