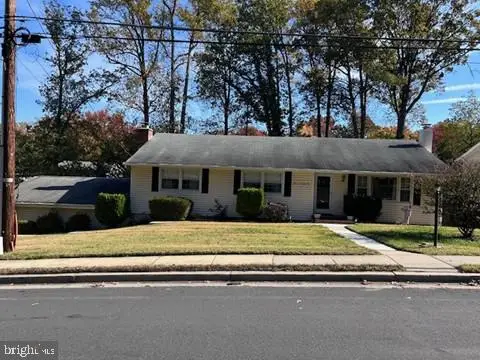1178 Idylewild Dr, Annapolis, MD 21409
Local realty services provided by:O'BRIEN REALTY ERA POWERED
1178 Idylewild Dr,Annapolis, MD 21409
$495,000
- 3 Beds
- 3 Baths
- 2,016 sq. ft.
- Single family
- Pending
Listed by: elizabeth keyser, daniel hood
Office: vybe realty
MLS#:MDAA2130844
Source:BRIGHTMLS
Price summary
- Price:$495,000
- Price per sq. ft.:$245.54
- Monthly HOA dues:$0.83
About this home
Very motivated seller — bring all offers! This one-of-a-kind split-level home in Cape St. Claire offers the perfect blend of comfort, character, and functionality across three finished levels. Upstairs, you’ll find two adjoined bedrooms with a shared full bath in between and a spare half bath for convenience. The main floor showcases a gourmet open kitchen, spacious living room with wood-burning fireplace, and dining area, creating an ideal space for hosting holidays and gatherings. From the living room, step out to a serene back patio overlooking a private wooded backyard — a peaceful retreat for morning coffee or evening relaxation.
The lower level owner’s suite features a custom tile shower, walk-in closet, and laundry room, offering privacy and comfort on its own level. Located in the desirable Cape St. Claire community close to neighborhood beaches, boat ramps, parks, and top-rated schools. Don’t miss this unique opportunity — seller is ready to make a deal and close quickly!
Contact an agent
Home facts
- Year built:1965
- Listing ID #:MDAA2130844
- Added:105 day(s) ago
- Updated:November 16, 2025 at 08:28 AM
Rooms and interior
- Bedrooms:3
- Total bathrooms:3
- Full bathrooms:2
- Half bathrooms:1
- Living area:2,016 sq. ft.
Heating and cooling
- Cooling:Ceiling Fan(s), Window Unit(s)
- Heating:Baseboard - Electric, Oil
Structure and exterior
- Roof:Asphalt
- Year built:1965
- Building area:2,016 sq. ft.
- Lot area:0.24 Acres
Schools
- High school:BROADNECK
- Middle school:MAGOTHY RIVER
- Elementary school:CAPE ST. CLAIRE
Utilities
- Water:Well
- Sewer:Public Sewer
Finances and disclosures
- Price:$495,000
- Price per sq. ft.:$245.54
- Tax amount:$4,949 (2025)
New listings near 1178 Idylewild Dr
- Coming Soon
 $480,000Coming Soon4 beds 3 baths
$480,000Coming Soon4 beds 3 baths1199 Ramblewood Dr, ANNAPOLIS, MD 21409
MLS# MDAA2127862Listed by: LONG & FOSTER REAL ESTATE, INC. - New
 $925,000Active5 beds 2 baths2,969 sq. ft.
$925,000Active5 beds 2 baths2,969 sq. ft.1913 Dulaney Pl, ANNAPOLIS, MD 21409
MLS# MDAA2131196Listed by: RE/MAX LEADING EDGE - New
 $400,000Active3 beds 2 baths1,983 sq. ft.
$400,000Active3 beds 2 baths1,983 sq. ft.971 Saint Margarets Dr, ANNAPOLIS, MD 21409
MLS# MDAA2130802Listed by: LONG & FOSTER REAL ESTATE, INC. - Coming Soon
 $395,000Coming Soon3 beds 3 baths
$395,000Coming Soon3 beds 3 baths332 Charred Oak Ct, ANNAPOLIS, MD 21409
MLS# MDAA2131320Listed by: COLDWELL BANKER REALTY - New
 $275,000Active2 beds 2 baths
$275,000Active2 beds 2 baths9 Silverwood Cir #3, ANNAPOLIS, MD 21403
MLS# MDAA2131302Listed by: EXP REALTY, LLC - New
 $1,350,000Active5 beds 3 baths2,727 sq. ft.
$1,350,000Active5 beds 3 baths2,727 sq. ft.3130 Starboard Dr, ANNAPOLIS, MD 21403
MLS# MDAA2128728Listed by: LONG & FOSTER REAL ESTATE, INC. - Open Sun, 11am to 1pmNew
 $469,000Active3 beds 3 baths1,936 sq. ft.
$469,000Active3 beds 3 baths1,936 sq. ft.2020 Puritan Ter, ANNAPOLIS, MD 21401
MLS# MDAA2128792Listed by: COMPASS - New
 $570,000Active5 beds 2 baths2,236 sq. ft.
$570,000Active5 beds 2 baths2,236 sq. ft.1831 Drew St, ANNAPOLIS, MD 21401
MLS# MDAA2129670Listed by: KELLER WILLIAMS GATEWAY LLC - New
 $1,449,000Active2 beds 3 baths2,130 sq. ft.
$1,449,000Active2 beds 3 baths2,130 sq. ft.120 Chesapeake Ave, ANNAPOLIS, MD 21403
MLS# MDAA2130442Listed by: KELLER WILLIAMS SELECT REALTORS OF ANNAPOLIS - New
 $824,900Active2 beds 2 baths1,164 sq. ft.
$824,900Active2 beds 2 baths1,164 sq. ft.27 Jeremys Way, ANNAPOLIS, MD 21403
MLS# MDAA2131016Listed by: REDFIN CORP
