12 Skippers Ct, Annapolis, MD 21403
Local realty services provided by:ERA Reed Realty, Inc.
12 Skippers Ct,Annapolis, MD 21403
$425,000
- 3 Beds
- 3 Baths
- 1,586 sq. ft.
- Single family
- Pending
Listed by:deborah k wade
Office:re/max executive
MLS#:MDAA2128544
Source:BRIGHTMLS
Price summary
- Price:$425,000
- Price per sq. ft.:$267.97
- Monthly HOA dues:$111
About this home
BACK ON THE MARKET!
Bring ideas to make this home yours! Welcome to this light-filled semi-detached home featuring an open floor plan and soaring vaulted ceilings that create an airy, spacious feel. Offering 1,586 square feet, this inviting home includes an updated kitchen with center island and bright white cabinets; perfect for everyday living and entertaining.
Upstairs, you’ll find two comfortable bedrooms, including a primary suite with a private bath, plus a second bedroom and hall bath. A rare bonus is the main-level bedroom/Flex Room, ideal for guests or as a home office.
Recent upgrades include double-paned windows, sliding glass doors, and Hardie board siding (2024), giving peace of mind for years to come. The spacious deck overlooks the fenced yard (2025) and offers extra usable space for outdoor enjoyment. The long driveway accommodates two vehicles. A Roof was installed in 2017.
Residents enjoy access to the community clubhouse and pool, with a scenic view of Back Creek from the common area. HOA fees - $112 per month which includes exterior painting of home. Conveniently located near shopping, dining, Eastport, and downtown Annapolis, this home combines comfort, convenience, and coastal charm.
Check out the photos and 3D Matterport Tour. You can find a virtually staged tour on Facebook at Deborah Wade, The Boomer Real Estate Consultant.
Contact an agent
Home facts
- Year built:1984
- Listing ID #:MDAA2128544
- Added:21 day(s) ago
- Updated:November 03, 2025 at 06:40 PM
Rooms and interior
- Bedrooms:3
- Total bathrooms:3
- Full bathrooms:2
- Half bathrooms:1
- Living area:1,586 sq. ft.
Heating and cooling
- Cooling:Central A/C
- Heating:Electric, Heat Pump(s)
Structure and exterior
- Roof:Shingle
- Year built:1984
- Building area:1,586 sq. ft.
- Lot area:0.12 Acres
Schools
- High school:ANNAPOLIS
- Middle school:ANNAPOLIS
- Elementary school:GEORGETOWN EAST
Utilities
- Water:Public
- Sewer:Public Sewer
Finances and disclosures
- Price:$425,000
- Price per sq. ft.:$267.97
- Tax amount:$4,956 (2024)
New listings near 12 Skippers Ct
 $870,000Pending3 beds 2 baths1,445 sq. ft.
$870,000Pending3 beds 2 baths1,445 sq. ft.76 East St, ANNAPOLIS, MD 21401
MLS# MDAA2129526Listed by: COLDWELL BANKER REALTY- Coming SoonOpen Sat, 10:30am to 4pm
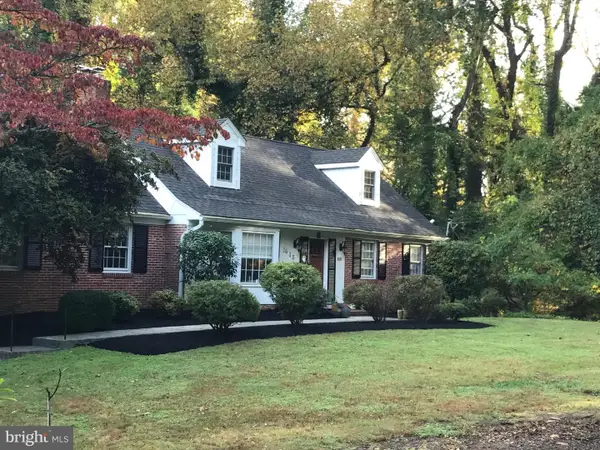 $1,247,900Coming Soon5 beds 4 baths
$1,247,900Coming Soon5 beds 4 baths1635 Winchester Rd, ANNAPOLIS, MD 21409
MLS# MDAA2130382Listed by: EQUITY PROPERTY INVESTMENTS - New
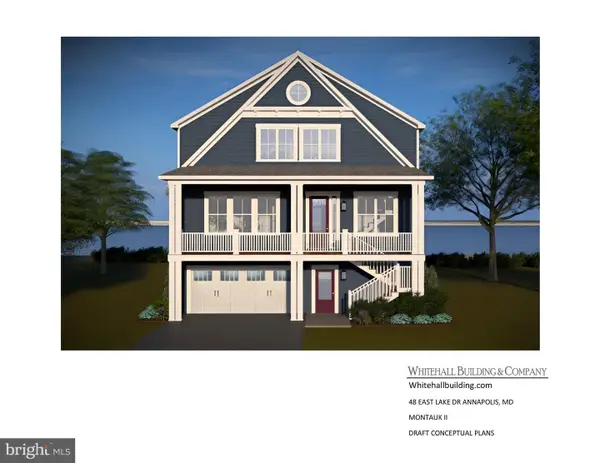 $3,395,000Active4 beds 4 baths3,750 sq. ft.
$3,395,000Active4 beds 4 baths3,750 sq. ft.48a E Lake Dr, ANNAPOLIS, MD 21403
MLS# MDAA2130372Listed by: EXP REALTY, LLC - New
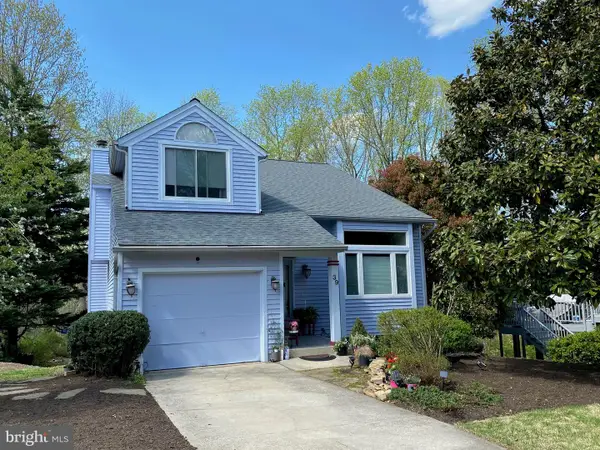 $685,000Active3 beds 4 baths3,193 sq. ft.
$685,000Active3 beds 4 baths3,193 sq. ft.39 Windwhisper Ln, ANNAPOLIS, MD 21403
MLS# MDAA2130334Listed by: HOMESMART - Coming Soon
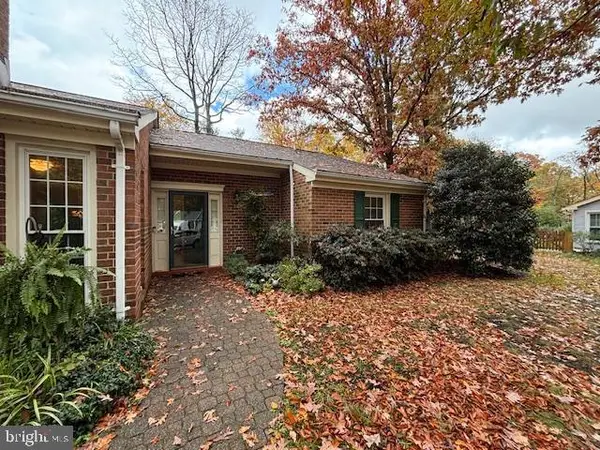 $499,999Coming Soon2 beds 2 baths
$499,999Coming Soon2 beds 2 baths2612 Quiet Water Cv #24, ANNAPOLIS, MD 21401
MLS# MDAA2130328Listed by: NEXT STEP REALTY, LLC. - Coming Soon
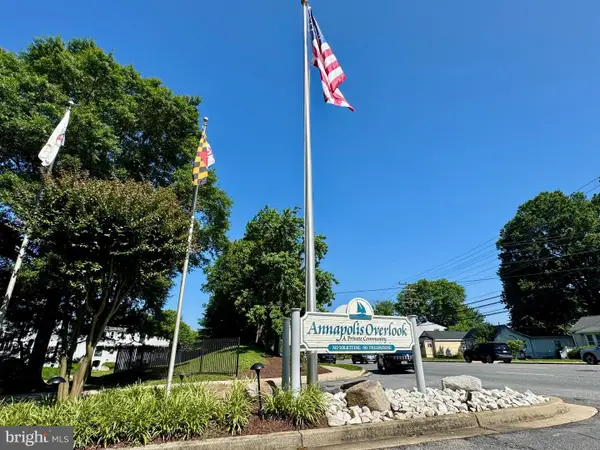 $220,000Coming Soon1 beds 1 baths
$220,000Coming Soon1 beds 1 baths10-b Sandstone Ct, ANNAPOLIS, MD 21403
MLS# MDAA2130272Listed by: RE/MAX EXECUTIVE - New
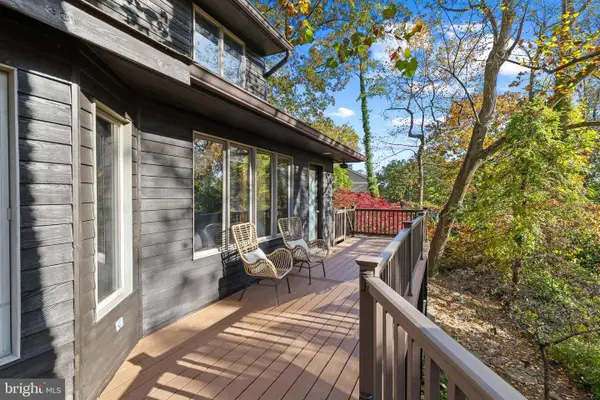 $950,000Active4 beds 4 baths2,659 sq. ft.
$950,000Active4 beds 4 baths2,659 sq. ft.319 Epping Way, ANNAPOLIS, MD 21401
MLS# MDAA2129940Listed by: TTR SOTHEBY'S INTERNATIONAL REALTY - New
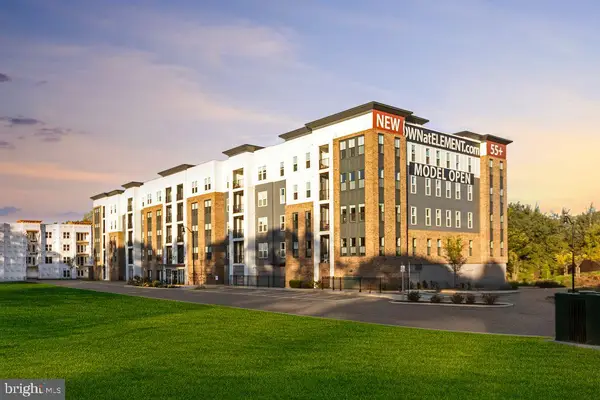 $489,900Active2 beds 2 baths1,318 sq. ft.
$489,900Active2 beds 2 baths1,318 sq. ft.78 Old Mill Bottom Rd N #107, ANNAPOLIS, MD 21409
MLS# MDAA2130318Listed by: MCWILLIAMS/BALLARD, INC. - New
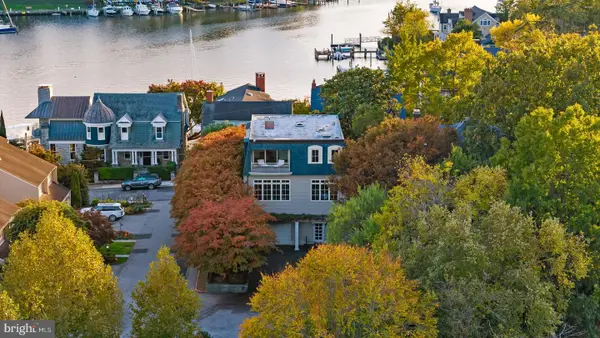 $1,975,000Active3 beds 3 baths3,884 sq. ft.
$1,975,000Active3 beds 3 baths3,884 sq. ft.2 Southgate Ave #10, ANNAPOLIS, MD 21401
MLS# MDAA2129932Listed by: TTR SOTHEBY'S INTERNATIONAL REALTY - New
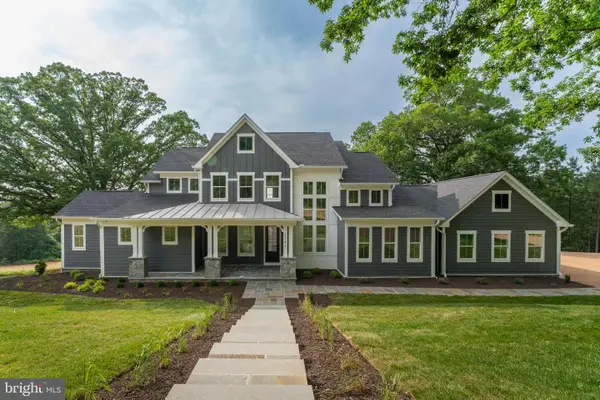 $1,999,000Active4 beds 4 baths3,716 sq. ft.
$1,999,000Active4 beds 4 baths3,716 sq. ft.343 Dubois Rd, ANNAPOLIS, MD 21401
MLS# MDAA2129980Listed by: LONG & FOSTER REAL ESTATE, INC.
