1227 Hampton Rd, Annapolis, MD 21409
Local realty services provided by:ERA Cole Realty
1227 Hampton Rd,Annapolis, MD 21409
$585,000
- 4 Beds
- 2 Baths
- - sq. ft.
- Single family
- Sold
Listed by:kevin brown
Office:long & foster real estate, inc.
MLS#:MDAA2126644
Source:BRIGHTMLS
Sorry, we are unable to map this address
Price summary
- Price:$585,000
- Monthly HOA dues:$0.83
About this home
Welcome to 1227 Hampton Road in Cape St. Claire, a home that blends comfort, flexibility, and community living. Freshly updated with refinished floors, new carpet, and fresh paint, this three-level home offers two bedrooms and a full bath on the main floor, two bedrooms and a full bath upstairs, plus a finished basement and bonus room perfect for an office or playroom. Enjoy mornings on the front deck and evenings on the back deck, with space inside and out designed for everyday living and entertaining.
The long driveway leads to a two-car pole barn with electricity that can be anything you imagine, a workshop, gym, lounge, or studio. Step outside your door and enjoy all that Cape St. Claire has to offer: community beaches, parks, boat slips on first come first serve basis, and water access, with shopping, dining, and conveniences just minutes away. Downtown Annapolis is an easy commute, yet here you’ll feel like every day is a retreat.
Life in this home means weekends on the water, hobbies in your own creative space, and evenings spent with family and friends in a community that feels like home. Once you experience it, you won’t want to live anywhere else.
Contact an agent
Home facts
- Year built:1971
- Listing ID #:MDAA2126644
- Added:46 day(s) ago
- Updated:November 03, 2025 at 06:40 PM
Rooms and interior
- Bedrooms:4
- Total bathrooms:2
- Full bathrooms:2
Heating and cooling
- Cooling:Central A/C, Heat Pump(s)
- Heating:Electric, Heat Pump(s)
Structure and exterior
- Roof:Asphalt
- Year built:1971
Schools
- High school:BROADNECK
- Middle school:MAGOTHY RIVER
- Elementary school:CAPE ST CLAIRE
Utilities
- Water:Well
- Sewer:Public Sewer
Finances and disclosures
- Price:$585,000
- Tax amount:$4,991 (2024)
New listings near 1227 Hampton Rd
 $870,000Pending3 beds 2 baths1,445 sq. ft.
$870,000Pending3 beds 2 baths1,445 sq. ft.76 East St, ANNAPOLIS, MD 21401
MLS# MDAA2129526Listed by: COLDWELL BANKER REALTY- Coming SoonOpen Sat, 10:30am to 4pm
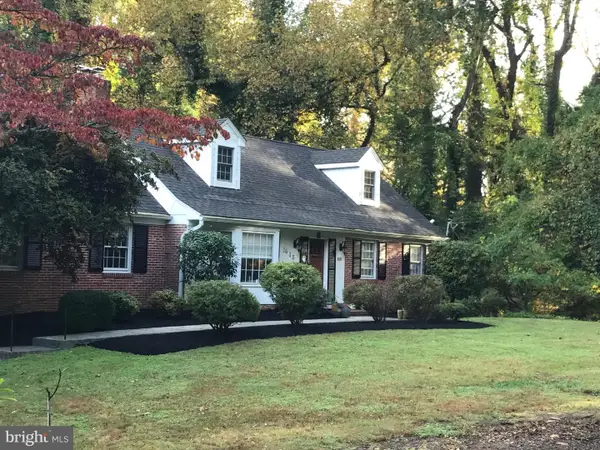 $1,247,900Coming Soon5 beds 4 baths
$1,247,900Coming Soon5 beds 4 baths1635 Winchester Rd, ANNAPOLIS, MD 21409
MLS# MDAA2130382Listed by: EQUITY PROPERTY INVESTMENTS - New
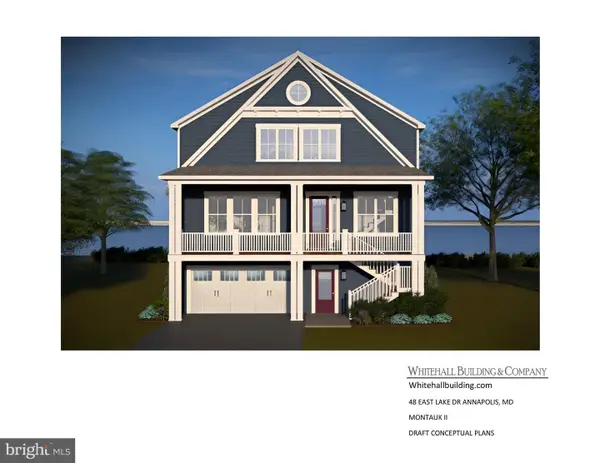 $3,395,000Active4 beds 4 baths3,750 sq. ft.
$3,395,000Active4 beds 4 baths3,750 sq. ft.48a E Lake Dr, ANNAPOLIS, MD 21403
MLS# MDAA2130372Listed by: EXP REALTY, LLC - New
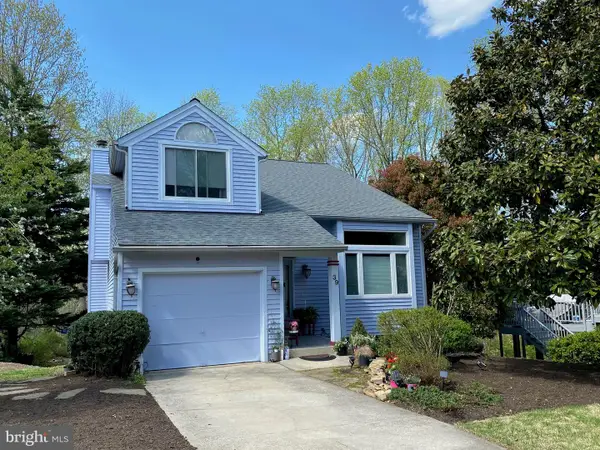 $685,000Active3 beds 4 baths3,193 sq. ft.
$685,000Active3 beds 4 baths3,193 sq. ft.39 Windwhisper Ln, ANNAPOLIS, MD 21403
MLS# MDAA2130334Listed by: HOMESMART - Coming Soon
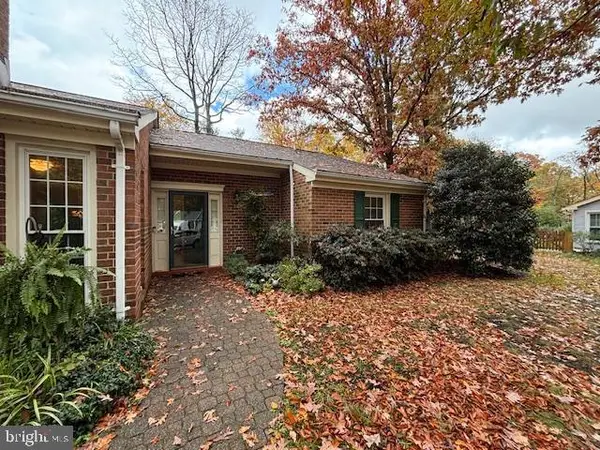 $499,999Coming Soon2 beds 2 baths
$499,999Coming Soon2 beds 2 baths2612 Quiet Water Cv #24, ANNAPOLIS, MD 21401
MLS# MDAA2130328Listed by: NEXT STEP REALTY, LLC. - Coming Soon
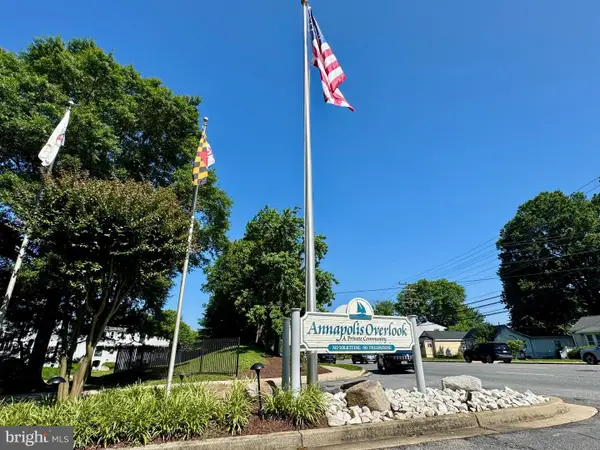 $220,000Coming Soon1 beds 1 baths
$220,000Coming Soon1 beds 1 baths10-b Sandstone Ct, ANNAPOLIS, MD 21403
MLS# MDAA2130272Listed by: RE/MAX EXECUTIVE - New
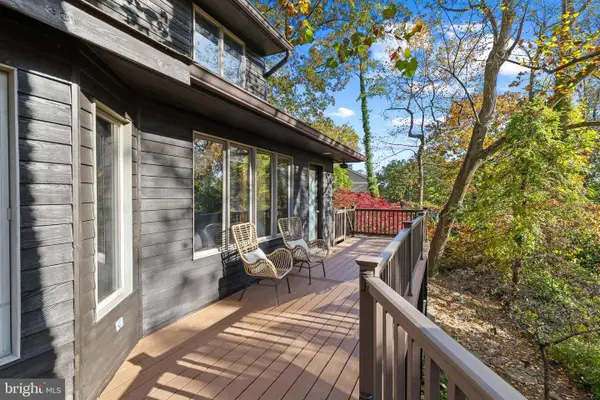 $950,000Active4 beds 4 baths2,659 sq. ft.
$950,000Active4 beds 4 baths2,659 sq. ft.319 Epping Way, ANNAPOLIS, MD 21401
MLS# MDAA2129940Listed by: TTR SOTHEBY'S INTERNATIONAL REALTY - New
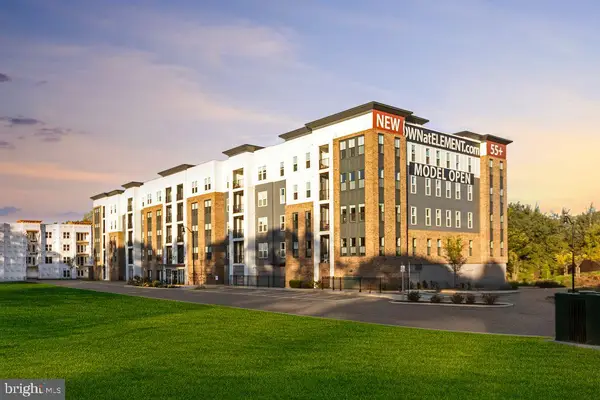 $489,900Active2 beds 2 baths1,318 sq. ft.
$489,900Active2 beds 2 baths1,318 sq. ft.78 Old Mill Bottom Rd N #107, ANNAPOLIS, MD 21409
MLS# MDAA2130318Listed by: MCWILLIAMS/BALLARD, INC. - New
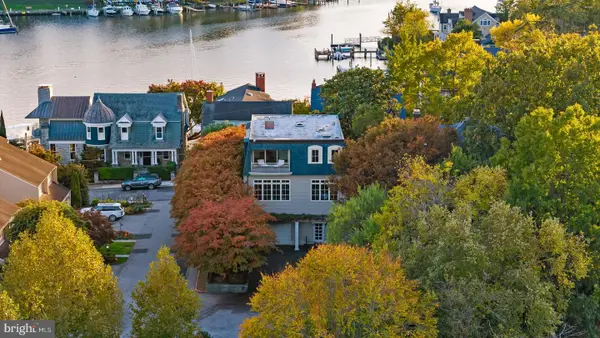 $1,975,000Active3 beds 3 baths3,884 sq. ft.
$1,975,000Active3 beds 3 baths3,884 sq. ft.2 Southgate Ave #10, ANNAPOLIS, MD 21401
MLS# MDAA2129932Listed by: TTR SOTHEBY'S INTERNATIONAL REALTY - New
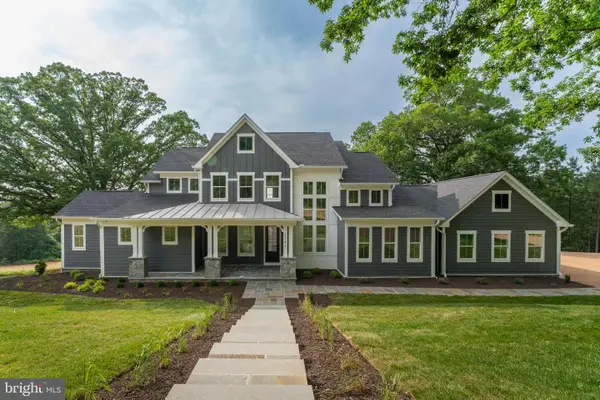 $1,999,000Active4 beds 4 baths3,716 sq. ft.
$1,999,000Active4 beds 4 baths3,716 sq. ft.343 Dubois Rd, ANNAPOLIS, MD 21401
MLS# MDAA2129980Listed by: LONG & FOSTER REAL ESTATE, INC.
