1534 Circle Dr, Annapolis, MD 21409
Local realty services provided by:ERA Valley Realty
Listed by:michele deckman
Office:ttr sotheby's international realty
MLS#:MDAA2128442
Source:BRIGHTMLS
Price summary
- Price:$899,000
- Price per sq. ft.:$278.07
About this home
Nestled into the tree tops off a private drive in highly sought after Winchester on the Severn, this mid century raised rancher will check all your boxes. From the moment you pull up the private drive to the home, you are immediately at ease. Step out of the car to the sounds of birds and the rustle of the trees. You will feel as though you have escaped it all, yet you are right in the heart of Winchester, a quick drive from Historic Downtown Annapolis and a stones throw to the famed B&A trail. As you enter the front walk, you will be immediately struck by the quality of craftsmanship and materials on the exterior of the home. Once inside, the rich wood beams, wood trim and floors strike a dramatic combination with the soaring ceilings. The abundant windows and doors leading out to the sunroom will ensure that the beauty of the natural surroundings take center stage. The chef's kitchen is equipped with granite countertops, a deep sink, lovely picture window over the sink, double wall ovens and high end fixtures. The sunroom serves as an additional dining space and relaxing sitting room with full views of the surroundings. You will feel as though you have escaped to a mountain retreat! The main level offers a full hall bath and three comfortable bedrooms including an owner's suite with ensuite bath and double closets. The fully finished lower level is a lovely living space on its own with a cozy den, office and flexible bonus space that could be a 4th bedroom with its own ensuite bath. The lower sunroom is the perfect spot to partake in your morning yoga and meander out to the hot tub for a leisurely soak. Entertaining is a breeze with the expansive, multi-level decks and putting green for fun. After a day on the water, use the outdoor shower to rinse away the salt and sand. Winchester offers two beaches (one is referred to as Dog Beach for obvious reasons) and two marinas. The beauty of a water access community on the Severn River is easy access into Annapolis by boat without going out into the choppy Bay. You can hop on a small tender and dock in town at the dinghy dock for dinner any time you please. Walk or bike up the B&A trail for coffee, ice cream or grab must haves at the gourmet cheese shop. Brunch at the Severn Inn overlooking the River or pop over to Garten Beer Garden for a lovely supper with friends. This is not merely a beautiful home, this is a highly sought after lifestyle.
Contact an agent
Home facts
- Year built:1977
- Listing ID #:MDAA2128442
- Added:24 day(s) ago
- Updated:November 04, 2025 at 05:03 PM
Rooms and interior
- Bedrooms:4
- Total bathrooms:3
- Full bathrooms:3
- Living area:3,233 sq. ft.
Heating and cooling
- Cooling:Central A/C
- Heating:Forced Air, Oil
Structure and exterior
- Year built:1977
- Building area:3,233 sq. ft.
- Lot area:0.58 Acres
Schools
- High school:BROADNECK
- Middle school:SEVERN RIVER
- Elementary school:ARNOLD
Utilities
- Water:Public
- Sewer:On Site Septic
Finances and disclosures
- Price:$899,000
- Price per sq. ft.:$278.07
- Tax amount:$6,141 (2024)
New listings near 1534 Circle Dr
- Coming Soon
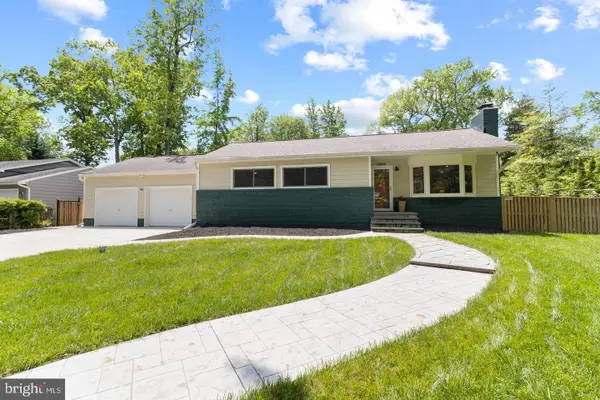 $775,000Coming Soon3 beds 4 baths
$775,000Coming Soon3 beds 4 baths1003 Old Bay Ridge Rd, ANNAPOLIS, MD 21403
MLS# MDAA2130132Listed by: BERKSHIRE HATHAWAY HOMESERVICES PENFED REALTY - New
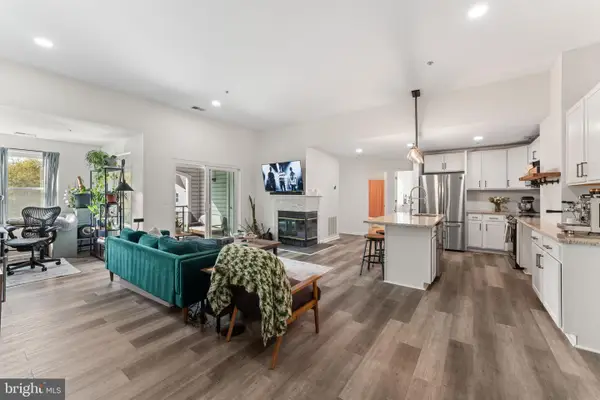 $299,999Active2 beds 2 baths1,229 sq. ft.
$299,999Active2 beds 2 baths1,229 sq. ft.10-i Greystone Ct #1, ANNAPOLIS, MD 21403
MLS# MDAA2130320Listed by: COMPASS - Coming Soon
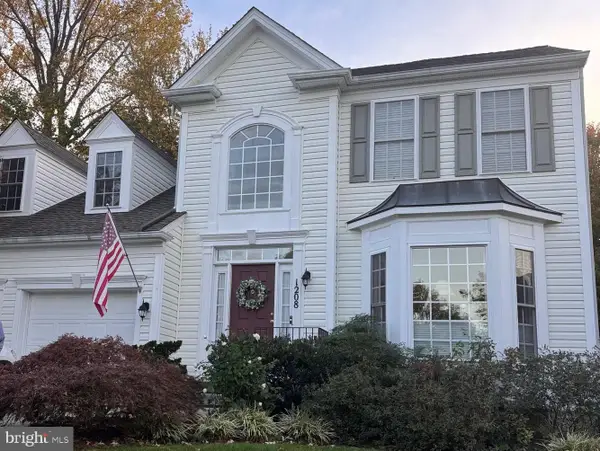 $689,000Coming Soon3 beds 3 baths
$689,000Coming Soon3 beds 3 baths1208 Darlow Pl, ANNAPOLIS, MD 21409
MLS# MDAA2130398Listed by: TTR SOTHEBY'S INTERNATIONAL REALTY  $870,000Pending3 beds 2 baths1,445 sq. ft.
$870,000Pending3 beds 2 baths1,445 sq. ft.76 East St, ANNAPOLIS, MD 21401
MLS# MDAA2129526Listed by: COLDWELL BANKER REALTY- Coming SoonOpen Sat, 10:30am to 4pm
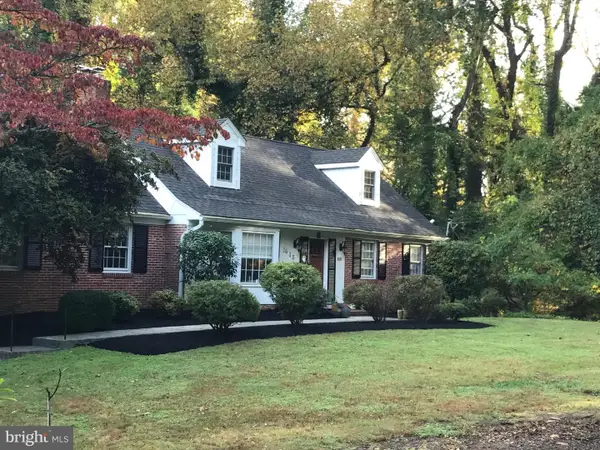 $1,247,900Coming Soon5 beds 4 baths
$1,247,900Coming Soon5 beds 4 baths1635 Winchester Rd, ANNAPOLIS, MD 21409
MLS# MDAA2130382Listed by: EQUITY PROPERTY INVESTMENTS - New
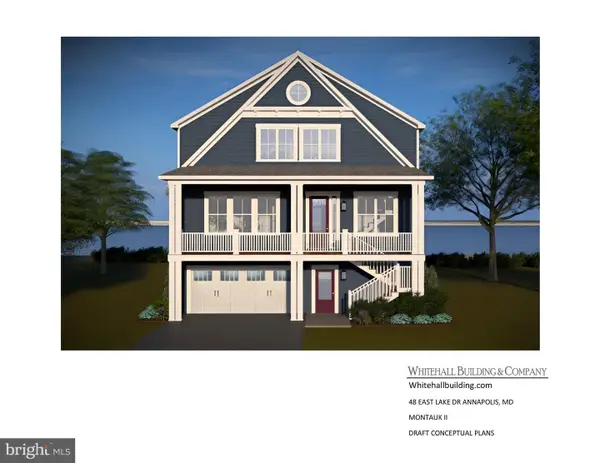 $3,395,000Active4 beds 4 baths3,750 sq. ft.
$3,395,000Active4 beds 4 baths3,750 sq. ft.48a E Lake Dr, ANNAPOLIS, MD 21403
MLS# MDAA2130372Listed by: EXP REALTY, LLC - New
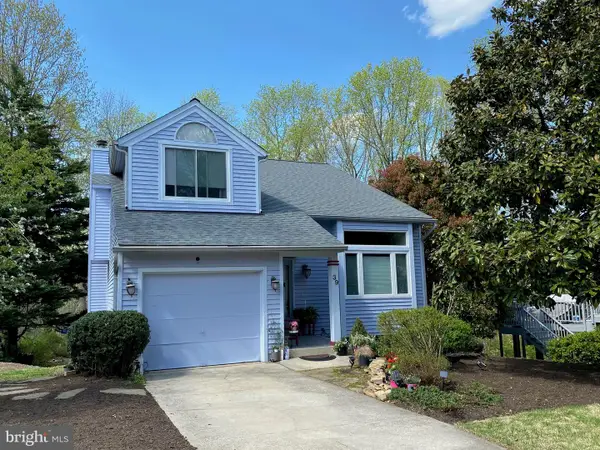 $685,000Active3 beds 4 baths3,193 sq. ft.
$685,000Active3 beds 4 baths3,193 sq. ft.39 Windwhisper Ln, ANNAPOLIS, MD 21403
MLS# MDAA2130334Listed by: HOMESMART - Coming Soon
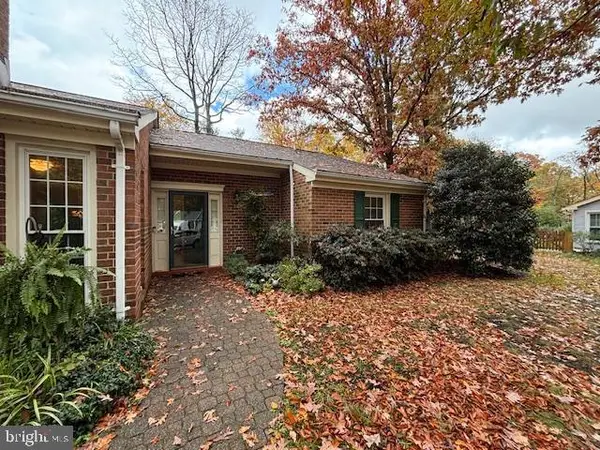 $499,999Coming Soon2 beds 2 baths
$499,999Coming Soon2 beds 2 baths2612 Quiet Water Cv #24, ANNAPOLIS, MD 21401
MLS# MDAA2130328Listed by: NEXT STEP REALTY, LLC. - Coming Soon
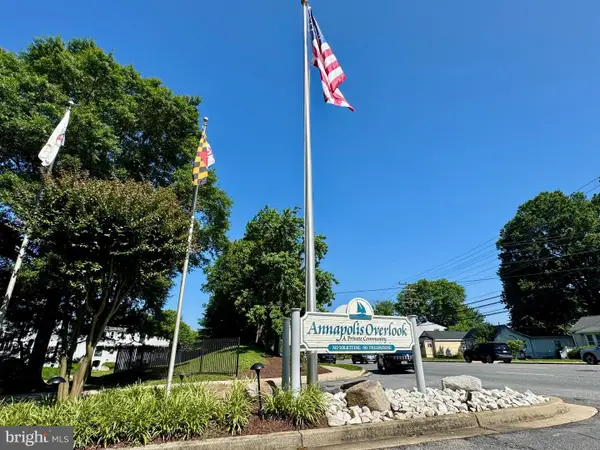 $220,000Coming Soon1 beds 1 baths
$220,000Coming Soon1 beds 1 baths10-b Sandstone Ct, ANNAPOLIS, MD 21403
MLS# MDAA2130272Listed by: RE/MAX EXECUTIVE - New
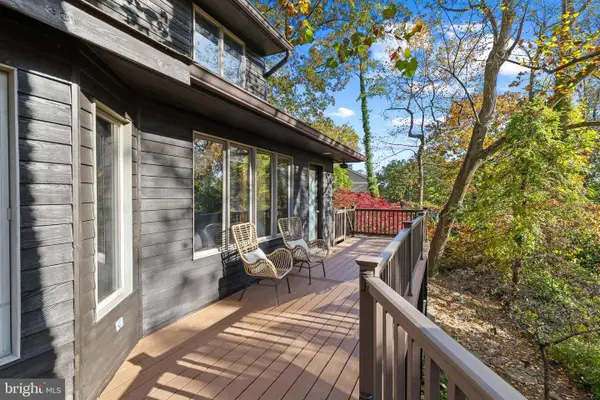 $950,000Active4 beds 4 baths2,659 sq. ft.
$950,000Active4 beds 4 baths2,659 sq. ft.319 Epping Way, ANNAPOLIS, MD 21401
MLS# MDAA2129940Listed by: TTR SOTHEBY'S INTERNATIONAL REALTY
