1553 Star Pine Dr, Annapolis, MD 21409
Local realty services provided by:ERA Valley Realty
1553 Star Pine Dr,Annapolis, MD 21409
$339,990
- 2 Beds
- 2 Baths
- 1,060 sq. ft.
- Single family
- Active
Listed by: wendy foard
Office: coastal realty maryland
MLS#:MDAA2127724
Source:BRIGHTMLS
Price summary
- Price:$339,990
- Price per sq. ft.:$320.75
- Monthly HOA dues:$27.5
About this home
Welcome to your new home in Whispering Woods! This charming duplex offers practical living with off-street parking and a two-car driveway. Home is located on a no through, dead end Cul-de-sac street minimizing traffic.
The main level living room leads to an open concept kitchen, and dining area, complete with a half bath and shared laundry. Enjoy direct access to a ground-level deck, a spacious fenced yard, and a storage shed.
Upstairs you’ll find the master bedroom with a walk-in closet, a second bedroom with ample storage, and a full bathroom. The home features elegant engineered wood flooring, with tile in wet areas.
Enjoy recent, extensive upgrades in this home. Highlights include a new Kenmore washer/dryer, renovated bathroom with new tub, tile, vanity and toilet.
Exterior improvements feature a French Drain, concrete driveway, a ground-level deck and partial new fence.
For those of whom commute for work or play. You'll find the location of this home is conveniently located. With easy access to RT 50, I-97, and I-95, making commutes to Annapolis, Washington D.C., and Baltimore effortless.
Contact an agent
Home facts
- Year built:1985
- Listing ID #:MDAA2127724
- Added:123 day(s) ago
- Updated:February 15, 2026 at 02:37 PM
Rooms and interior
- Bedrooms:2
- Total bathrooms:2
- Full bathrooms:1
- Half bathrooms:1
- Living area:1,060 sq. ft.
Heating and cooling
- Cooling:Central A/C
- Heating:Electric, Heat Pump(s)
Structure and exterior
- Roof:Shingle
- Year built:1985
- Building area:1,060 sq. ft.
- Lot area:0.08 Acres
Schools
- High school:BROADNECK
- Middle school:SEVERN RIVER
Utilities
- Water:Public
- Sewer:Public Sewer
Finances and disclosures
- Price:$339,990
- Price per sq. ft.:$320.75
- Tax amount:$3,146 (2024)
New listings near 1553 Star Pine Dr
- Coming Soon
 $565,000Coming Soon4 beds 2 baths
$565,000Coming Soon4 beds 2 baths1107 Crestview Dr, ANNAPOLIS, MD 21409
MLS# MDAA2129694Listed by: LONG & FOSTER REAL ESTATE, INC. - Coming Soon
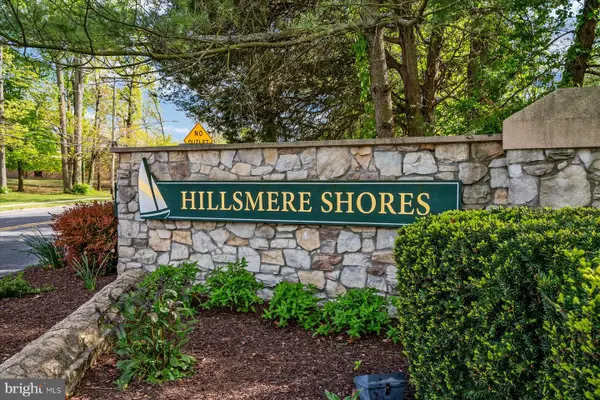 $800,000Coming Soon5 beds 3 baths
$800,000Coming Soon5 beds 3 baths298 Edgemere Dr, ANNAPOLIS, MD 21403
MLS# MDAA2136726Listed by: COLDWELL BANKER REALTY - New
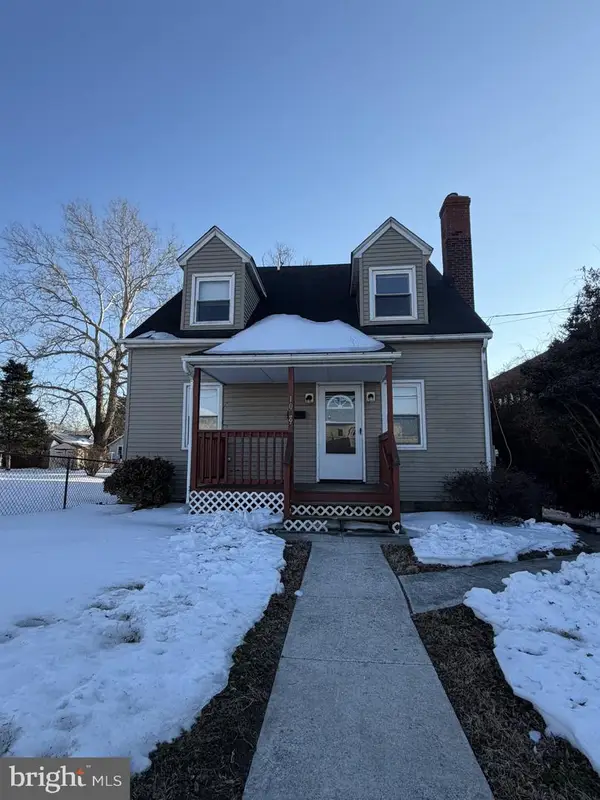 $317,000Active5 beds 2 baths1,404 sq. ft.
$317,000Active5 beds 2 baths1,404 sq. ft.1029 Smithville St, ANNAPOLIS, MD 21401
MLS# MDAA2136706Listed by: LONG & FOSTER REAL ESTATE, INC. - New
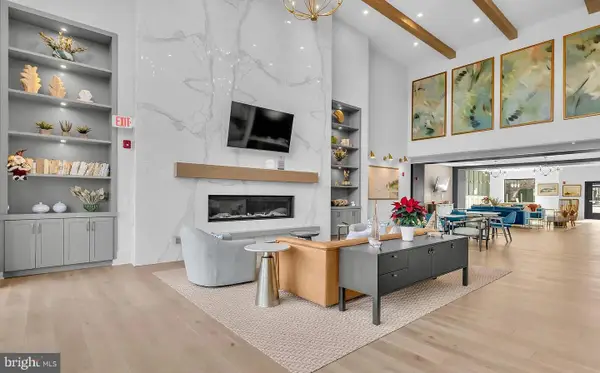 $498,000Active2 beds 2 baths1,210 sq. ft.
$498,000Active2 beds 2 baths1,210 sq. ft.78 Old Mill Bottom Rd N #209, ANNAPOLIS, MD 21409
MLS# MDAA2136282Listed by: UNITED REAL ESTATE PREMIER - Coming Soon
 $775,000Coming Soon2 beds 1 baths
$775,000Coming Soon2 beds 1 baths301 Burnside St #a201, ANNAPOLIS, MD 21403
MLS# MDAA2136516Listed by: RE/MAX EXECUTIVE - Coming Soon
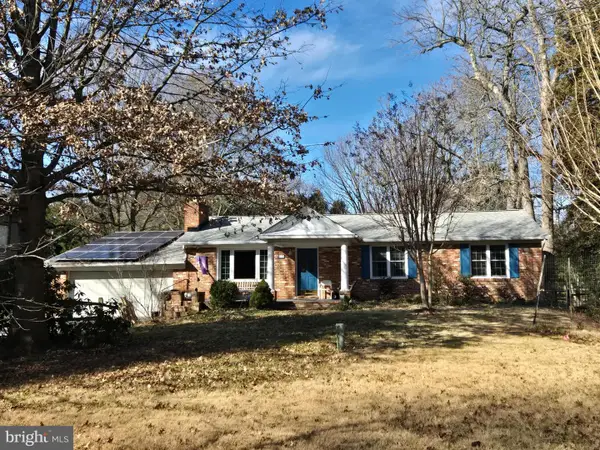 $715,000Coming Soon3 beds 2 baths
$715,000Coming Soon3 beds 2 baths1154 Willow Ln, ANNAPOLIS, MD 21409
MLS# MDAA2136490Listed by: COTTAGE STREET REALTY LLC - New
 $1,265,000Active4 beds 4 baths2,836 sq. ft.
$1,265,000Active4 beds 4 baths2,836 sq. ft.357 Overlook Trl, ANNAPOLIS, MD 21401
MLS# MDAA2136590Listed by: TTR SOTHEBY'S INTERNATIONAL REALTY - New
 $749,000Active2 beds 2 baths1,300 sq. ft.
$749,000Active2 beds 2 baths1,300 sq. ft.606 Dreams Landing Way #606, ANNAPOLIS, MD 21401
MLS# MDAA2136460Listed by: COLDWELL BANKER REALTY - Coming Soon
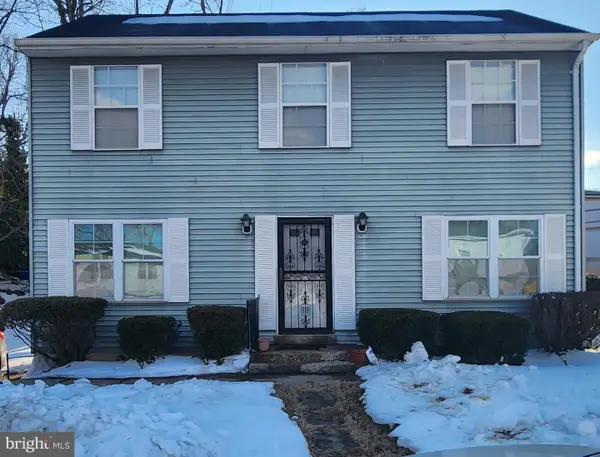 $425,000Coming Soon3 beds 2 baths
$425,000Coming Soon3 beds 2 baths8 Wellington Pl, ANNAPOLIS, MD 21403
MLS# MDAA2136486Listed by: DOUGLAS REALTY LLC - New
 $550,000Active4 beds 3 baths2,190 sq. ft.
$550,000Active4 beds 3 baths2,190 sq. ft.982 Highpoint Dr, ANNAPOLIS, MD 21409
MLS# MDAA2136538Listed by: CENTURY 21 NEW MILLENNIUM

