1634-p 269 Orchard Beach Rd, ANNAPOLIS, MD 21409
Local realty services provided by:ERA Reed Realty, Inc.
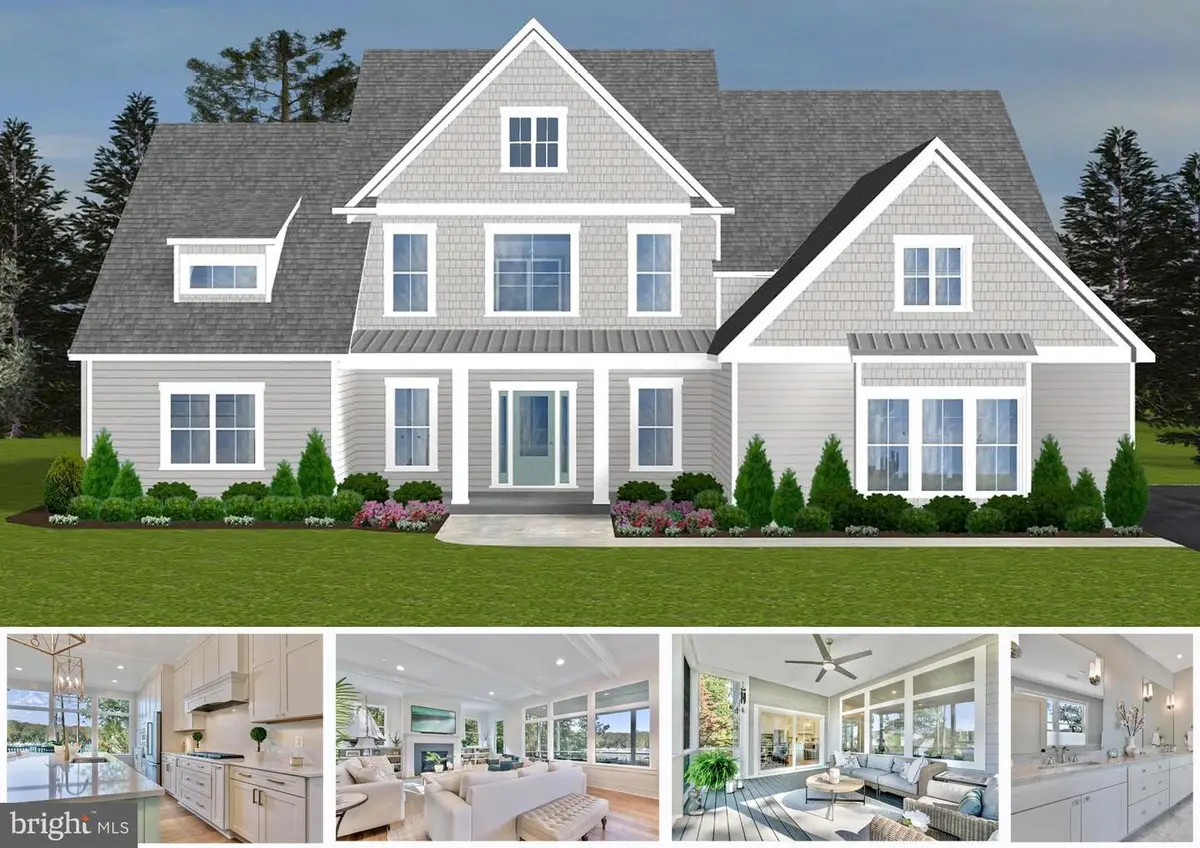

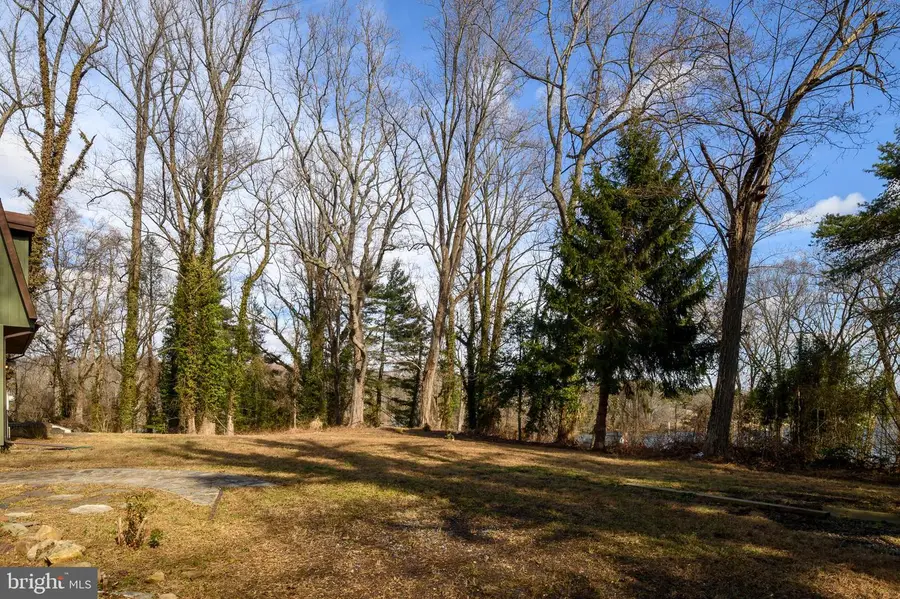
1634-p 269 Orchard Beach Rd,ANNAPOLIS, MD 21409
$2,350,000
- 4 Beds
- 5 Baths
- 3,803 sq. ft.
- Single family
- Active
Listed by:rachel best
Office:re/max leading edge
MLS#:MDAA2113364
Source:BRIGHTMLS
Price summary
- Price:$2,350,000
- Price per sq. ft.:$617.93
About this home
**TEAR DOWN/NEW BUILD PACKAGE** The homesite sits on an elevated 3 acres offering expansive views of Mill Creek and is surrounded by mature trees for a serene, private setting. Take advantage of water views without the cost of waterfront taxes! Three marinas are just minutes from your doorstep, making this an ideal location for boating enthusiasts. The proposed Luxury Wye Mills model features an open concept with the convenience of single level living as the primary suite and an additional bedroom with ensuite full bath along with laundry are all on the main level! The gourmet kitchen with an oversized island adjoins the dining room and overlooks a large family room with access via French sliders to a covered porch --- perfect for hosting family and friends! A huge walk-in pantry with coffee bar and a mudroom/powder room off of the garage complete the main level. The upper level features 2 additional bedrooms with ensuite bathrooms and walk-in closets. The basement offers a finished rec area with the option of adding 2 additional bedrooms and a full bathroom and/or finishing additional living space to create the theater room/home gym, etc of your dreams. The adjoining lot (Lot #1) is 90% approved. Both properties have met all health department
requirements, with the final piece being a public water extension along the existing house frontage. The
subdivision is not at record plat and has been taken as far as the current owner is willing to go but all of the
legwork to get it to this point will convey. PLEASE NOTE: The existing home does have a moisture issue, and the HVAC system is not currently functioning. Call agent for more info. Documentation for the subdivision
efforts can be emailed. The property does fall within the Chesapeake Bay critical area. Per the proposed
subdivision plat a forest conservation easement would be imposed with the approval of the subvision. The
home is being sold strictly as-is, where is. Any inspections for buyer's information only. Existing home without new build package listed under MLS#: MDAA2103336.
Builder is offering $10,000 towards options with use of preferred lender and title companies. HARDI-PLANK SIDING IS STANDARD! CO-PERM FINANCING REQUIRED - 100% VA CO-PERM OPTIONS AVAILABLE - BUILDER'S PREFERRED LENDER HAS GREAT RATES & A SPECIAL 5% DOWN NO PMI LOAN PROGRAM FOR BUYERS IN CERTAIN MEDICAL & PROFESSIONAL FIELDS! PLEASE NOTE: Photos are representative of builder's work and show previously completed custom homes with options/upgrades. Buyer must be pre approved for construction to permanent financing before meeting with builder and touring homes that are under construction. Please visit Whitehall Building website for more info. **PLEASE DO NOT SHOW WITHOUT AN APPOINTMENT**
Contact an agent
Home facts
- Listing Id #:MDAA2113364
- Added:101 day(s) ago
- Updated:August 16, 2025 at 01:49 PM
Rooms and interior
- Bedrooms:4
- Total bathrooms:5
- Full bathrooms:4
- Half bathrooms:1
- Living area:3,803 sq. ft.
Heating and cooling
- Cooling:Central A/C, Heat Pump(s)
- Heating:Electric, Heat Pump(s)
Structure and exterior
- Roof:Architectural Shingle
- Building area:3,803 sq. ft.
- Lot area:3 Acres
Utilities
- Water:Public
- Sewer:Perc Approved Septic
Finances and disclosures
- Price:$2,350,000
- Price per sq. ft.:$617.93
- Tax amount:$6,244 (2024)
New listings near 1634-p 269 Orchard Beach Rd
- Open Sat, 12 to 2pmNew
 $1,250,000Active6 beds 6 baths7,633 sq. ft.
$1,250,000Active6 beds 6 baths7,633 sq. ft.522 Epping Forest Rd, ANNAPOLIS, MD 21401
MLS# MDAA2123596Listed by: SAMSON PROPERTIES - Coming Soon
 $625,000Coming Soon2 beds 2 baths
$625,000Coming Soon2 beds 2 baths5 Park Pl #107, ANNAPOLIS, MD 21401
MLS# MDAA2123662Listed by: REDFIN CORP - Coming Soon
 $536,000Coming Soon3 beds 4 baths
$536,000Coming Soon3 beds 4 baths642 Baystone Ct, ANNAPOLIS, MD 21409
MLS# MDAA2123616Listed by: GARCEAU REALTY - Open Sat, 12 to 2pmNew
 $545,000Active4 beds 3 baths1,956 sq. ft.
$545,000Active4 beds 3 baths1,956 sq. ft.1008 Harbor Dr, ANNAPOLIS, MD 21403
MLS# MDAA2121000Listed by: COLDWELL BANKER REALTY - New
 $1,995,000Active23.33 Acres
$1,995,000Active23.33 Acres1016 E College Pkwy, ANNAPOLIS, MD 21409
MLS# MDAA2123584Listed by: TTR SOTHEBY'S INTERNATIONAL REALTY - New
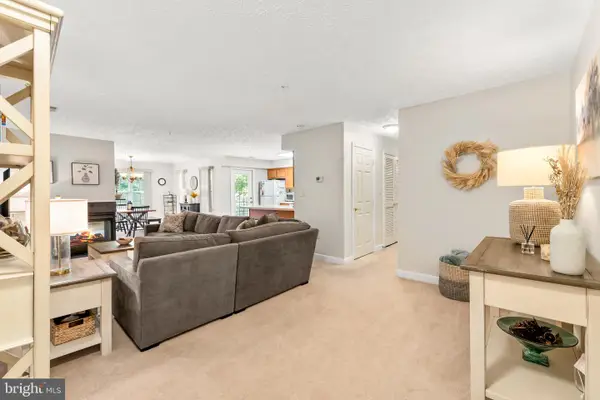 $350,000Active2 beds 2 baths1,330 sq. ft.
$350,000Active2 beds 2 baths1,330 sq. ft.615 Admiral Dr #307, ANNAPOLIS, MD 21401
MLS# MDAA2123468Listed by: BERKSHIRE HATHAWAY HOMESERVICES PENFED REALTY - New
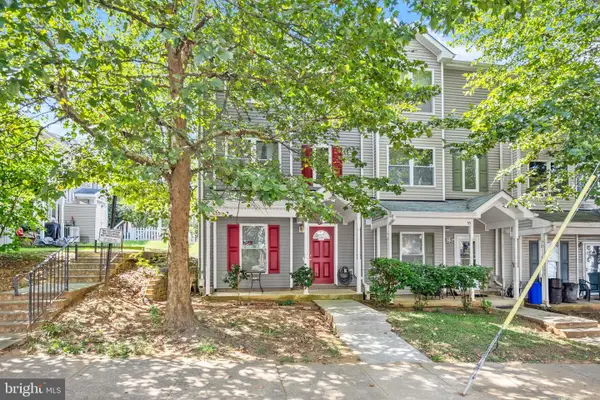 $399,999Active4 beds 3 baths2,022 sq. ft.
$399,999Active4 beds 3 baths2,022 sq. ft.93 Clay St, ANNAPOLIS, MD 21401
MLS# MDAA2117410Listed by: COMPASS - Coming SoonOpen Sat, 11am to 1pm
 $795,000Coming Soon3 beds 3 baths
$795,000Coming Soon3 beds 3 baths253 Cape Saint John Rd, ANNAPOLIS, MD 21401
MLS# MDAA2123540Listed by: REAL BROKER, LLC - Coming Soon
 $495,000Coming Soon2 beds 2 baths
$495,000Coming Soon2 beds 2 baths930 Astern Way #412, ANNAPOLIS, MD 21401
MLS# MDAA2122346Listed by: LONG & FOSTER REAL ESTATE, INC. - Open Sat, 11am to 1pmNew
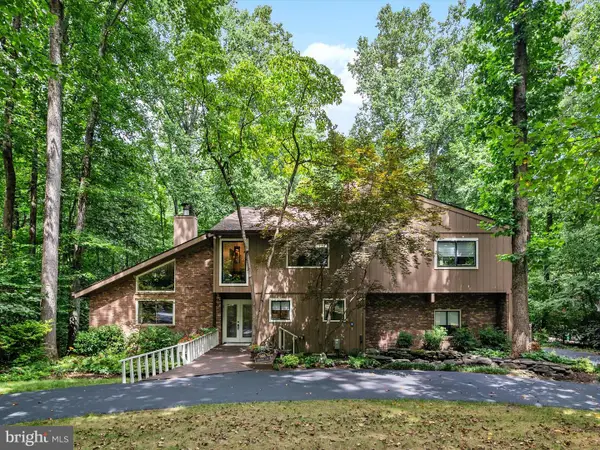 $959,000Active4 beds 3 baths3,404 sq. ft.
$959,000Active4 beds 3 baths3,404 sq. ft.966 Coachway, ANNAPOLIS, MD 21401
MLS# MDAA2123074Listed by: BERKSHIRE HATHAWAY HOMESERVICES PENFED REALTY

