1814 Pleasant Plains Rd, Annapolis, MD 21409
Local realty services provided by:ERA Martin Associates
1814 Pleasant Plains Rd,Annapolis, MD 21409
$1,300,000
- 5 Beds
- 2 Baths
- 1,919 sq. ft.
- Single family
- Pending
Listed by: karlton f morris jr., maureen a lind
Office: long & foster real estate, inc.
MLS#:MDAA2126554
Source:BRIGHTMLS
Price summary
- Price:$1,300,000
- Price per sq. ft.:$677.44
About this home
RANCHER & DETACHED APARTMENT DWELLING on 3.92 WOODED ACRES WITH ACCESS 15' RIGHT OF WAY TO SCENIC BURLEY CREEK! PRIVACY & SERENITY mere minutes from Downtown City Dock Harbor and the Bay! Pier with 15’ right of way from Burley Lane to a 35' wide fee simple area along Burley Creek and Chesapeake boating access via Whitehall Bay. Sprawling stone Rancher boasting organic hardwoods, abundant windows framing verdant views, 4-season Sunroom, stone fireplace Living Room, updated Kitchen, 3 flexible-use Bedrooms, & 1 Bath. Unfinished basement for workshop/hobbyist and roomy 2-car garage. Rear fenced pool encircled by lush woodland and rambling lawns! Driveway meandering back to detached dwelling with lower 2-car garage and upper level 2BR/1BA apartment offering a screened porch treetop overlook to woodland hosting wildlife neighbors in their undisturbed habitats. Separate 2-car/RV vehicle/boat carport. Prime location minutes from historic Downtown, the USNA, Towne Centre & Westfield Malls, Chesapeake beaches & Bay Bridge, and commuter RTs 50/2/97. A RARE COMBINED LAND & HOME PARCEL TO CREATE YOUR OWN COMPOUND!
Contact an agent
Home facts
- Year built:1957
- Listing ID #:MDAA2126554
- Added:149 day(s) ago
- Updated:February 14, 2026 at 12:12 AM
Rooms and interior
- Bedrooms:5
- Total bathrooms:2
- Full bathrooms:2
- Living area:1,919 sq. ft.
Heating and cooling
- Heating:Baseboard - Hot Water, Oil, Wood Burn Stove
Structure and exterior
- Roof:Asphalt
- Year built:1957
- Building area:1,919 sq. ft.
- Lot area:3.92 Acres
Schools
- High school:BROADNECK
- Middle school:SEVERN RIVER
- Elementary school:WINDSOR FARM
Utilities
- Water:Well
Finances and disclosures
- Price:$1,300,000
- Price per sq. ft.:$677.44
- Tax amount:$715,700 (2025)
New listings near 1814 Pleasant Plains Rd
- Coming Soon
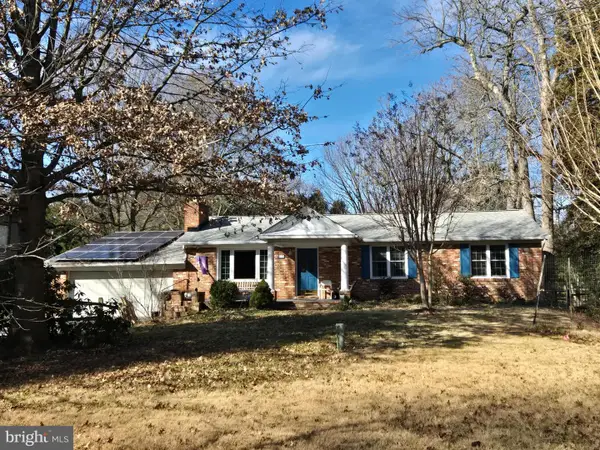 $715,000Coming Soon3 beds 2 baths
$715,000Coming Soon3 beds 2 baths1154 Willow Ln, ANNAPOLIS, MD 21409
MLS# MDAA2136490Listed by: COTTAGE STREET REALTY LLC - New
 $1,265,000Active4 beds 4 baths2,836 sq. ft.
$1,265,000Active4 beds 4 baths2,836 sq. ft.357 Overlook Trl, ANNAPOLIS, MD 21401
MLS# MDAA2136590Listed by: TTR SOTHEBY'S INTERNATIONAL REALTY - Coming Soon
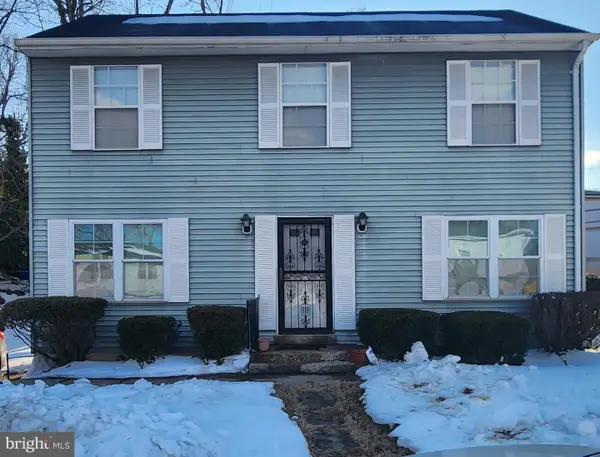 $425,000Coming Soon3 beds 2 baths
$425,000Coming Soon3 beds 2 baths8 Wellington Pl, ANNAPOLIS, MD 21403
MLS# MDAA2136486Listed by: DOUGLAS REALTY LLC - Open Sat, 11am to 1pmNew
 $550,000Active4 beds 3 baths2,190 sq. ft.
$550,000Active4 beds 3 baths2,190 sq. ft.982 Highpoint Dr, ANNAPOLIS, MD 21409
MLS# MDAA2136538Listed by: CENTURY 21 NEW MILLENNIUM - Coming Soon
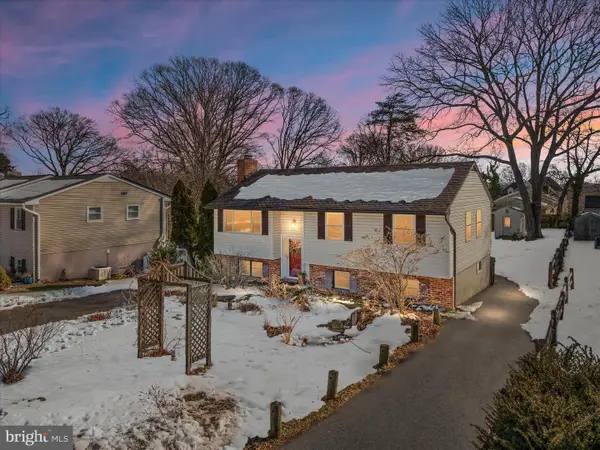 $525,000Coming Soon4 beds 2 baths
$525,000Coming Soon4 beds 2 baths1045 Saint Margarets Dr, ANNAPOLIS, MD 21409
MLS# MDAA2136366Listed by: ENGEL & VOLKERS ANNAPOLIS 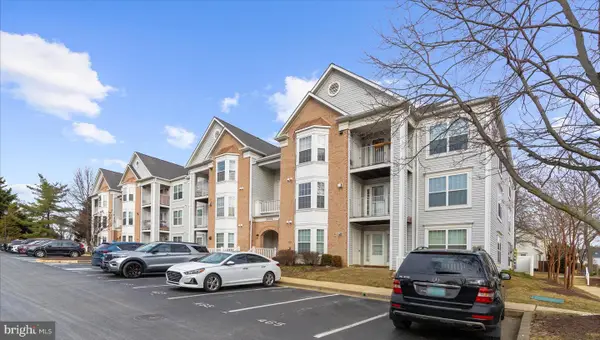 $365,000Pending2 beds 2 baths1,470 sq. ft.
$365,000Pending2 beds 2 baths1,470 sq. ft.2003 Phillips Ter #9, ANNAPOLIS, MD 21401
MLS# MDAA2135464Listed by: ENGEL & VOLKERS ANNAPOLIS- Coming SoonOpen Sat, 12 to 2pm
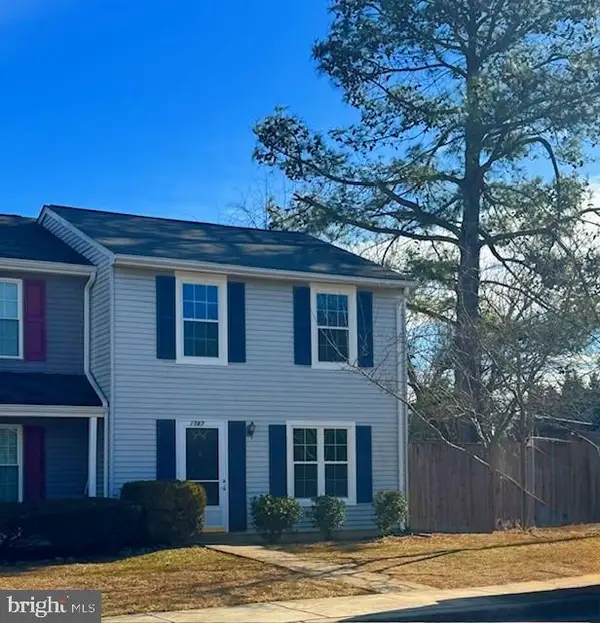 $390,000Coming Soon3 beds 2 baths
$390,000Coming Soon3 beds 2 baths1587 Lodge Pole Ct, ANNAPOLIS, MD 21409
MLS# MDAA2136404Listed by: LONG & FOSTER REAL ESTATE, INC. - Open Sun, 11am to 1pmNew
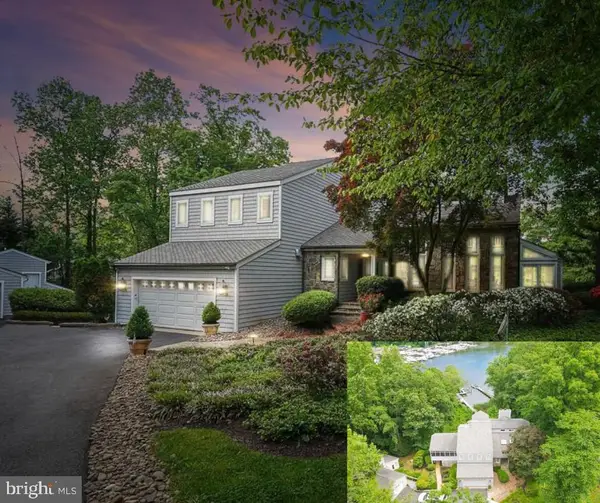 $2,795,000Active5 beds 5 baths6,412 sq. ft.
$2,795,000Active5 beds 5 baths6,412 sq. ft.856 St Edmonds Pl, ANNAPOLIS, MD 21401
MLS# MDAA2136468Listed by: KELLER WILLIAMS FLAGSHIP - Coming Soon
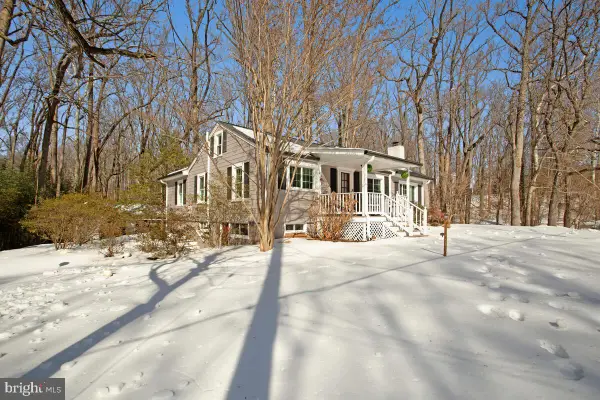 $530,000Coming Soon3 beds 2 baths
$530,000Coming Soon3 beds 2 baths1930 Severn Grove Rd, ANNAPOLIS, MD 21401
MLS# MDAA2136242Listed by: LONG & FOSTER REAL ESTATE, INC. - Open Sat, 1 to 3pmNew
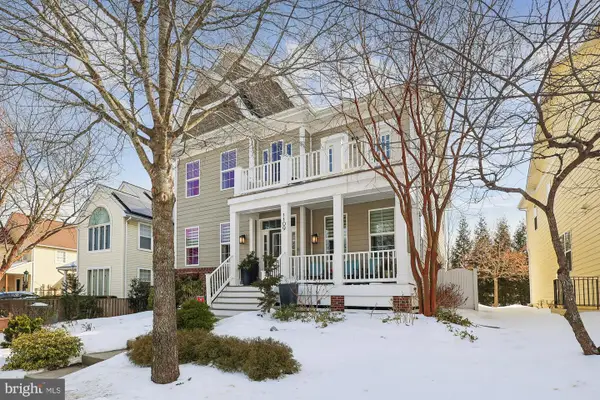 $1,545,000Active4 beds 5 baths3,779 sq. ft.
$1,545,000Active4 beds 5 baths3,779 sq. ft.1109 Boucher Ave, ANNAPOLIS, MD 21403
MLS# MDAA2136296Listed by: COLDWELL BANKER REALTY

