1915 Towne Centre Blvd #1001, Annapolis, MD 21401
Local realty services provided by:ERA Valley Realty
Listed by: john j collins
Office: long & foster real estate, inc.
MLS#:MDAA2126676
Source:BRIGHTMLS
Price summary
- Price:$675,000
- Price per sq. ft.:$409.59
About this home
Experience elevated living in this stunning 10th-floor residence at Towne Centre, Annapolis’ premier luxury condominium community. This spacious 2-bedroom, 2.5-bath unit features a separate study with French doors—perfect for a home office or library. High end finishes adorn this unit with unique pendant lighting and brilliant chandeliers. The living and dining area are open and bright with walls of windows with a private balcony and panoramic views. The gourmet kitchen features upgraded appliances, granite counters and a separate laundry room. Unwind in the expansive primary suite complete with a walk-in closet and spa-inspired bath. The second bedroom also offers a large en-suite bath and walk-in closet, ideal for guests or family. Brand new HVAC, Hot Water Heater and Refrigerator. This unit conveys 2 covered parking spaces and a storage unit. This secure building offers exceptional amenities including a fitness room, eating and living areas, a rooftop pool, BBQ area, and a gathering room showcasing sweeping views of Annapolis. Enjoy the top-rated restaurants, Whole Foods, boutique shops and Target right outside your front door. Upscale living meets unmatched convenience at Towne Centre.
Contact an agent
Home facts
- Year built:2009
- Listing ID #:MDAA2126676
- Added:111 day(s) ago
- Updated:January 08, 2026 at 02:50 PM
Rooms and interior
- Bedrooms:2
- Total bathrooms:3
- Full bathrooms:2
- Half bathrooms:1
- Living area:1,648 sq. ft.
Heating and cooling
- Cooling:Central A/C, Heat Pump(s)
- Heating:Forced Air, Natural Gas
Structure and exterior
- Year built:2009
- Building area:1,648 sq. ft.
Schools
- High school:CALL SCHOOL BOARD
- Middle school:CALL SCHOOL BOARD
- Elementary school:CALL SCHOOL BOARD
Utilities
- Water:Public
- Sewer:Public Sewer
Finances and disclosures
- Price:$675,000
- Price per sq. ft.:$409.59
- Tax amount:$7,116 (2024)
New listings near 1915 Towne Centre Blvd #1001
- New
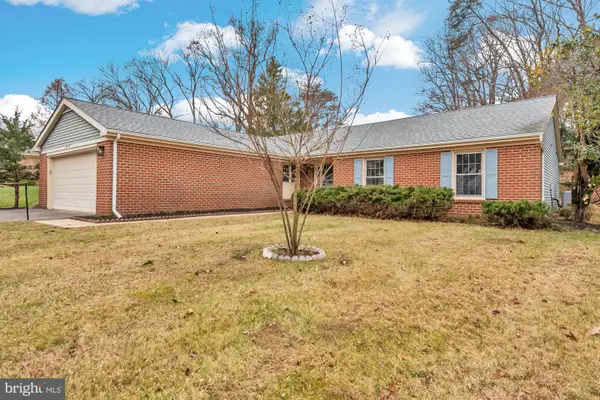 $690,000Active3 beds 2 baths1,994 sq. ft.
$690,000Active3 beds 2 baths1,994 sq. ft.2572 Golfers Ridge Rd, ANNAPOLIS, MD 21401
MLS# MDAA2134084Listed by: DOUGLAS REALTY LLC - New
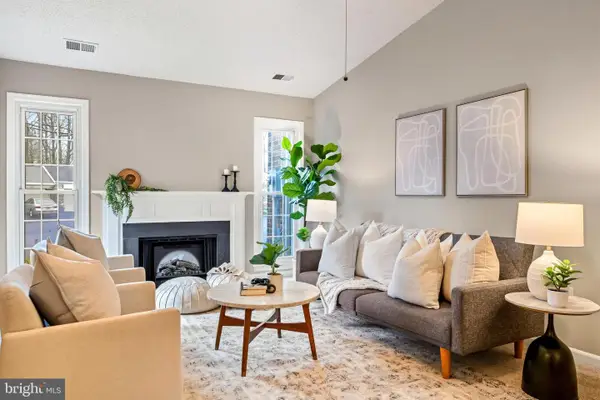 $515,000Active2 beds 2 baths1,410 sq. ft.
$515,000Active2 beds 2 baths1,410 sq. ft.2612 Quiet Water Cv #24, ANNAPOLIS, MD 21401
MLS# MDAA2134088Listed by: NEXT STEP REALTY, LLC. - Coming Soon
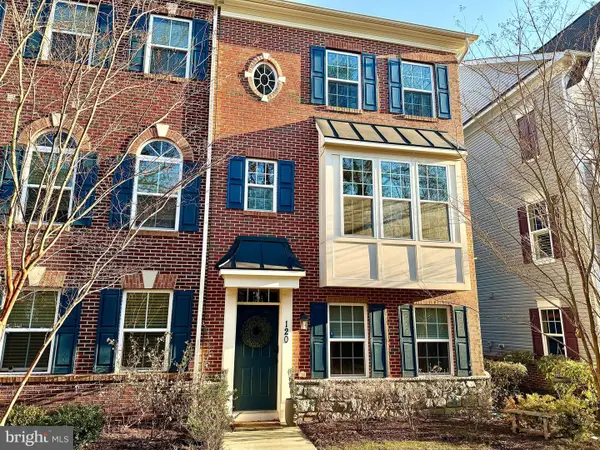 $559,000Coming Soon3 beds 4 baths
$559,000Coming Soon3 beds 4 baths120 Waterline Ct, ANNAPOLIS, MD 21401
MLS# MDAA2134102Listed by: HOMECOIN.COM - Open Sat, 11am to 1pmNew
 $425,000Active2 beds 2 baths1,218 sq. ft.
$425,000Active2 beds 2 baths1,218 sq. ft.992 Riversedge Cir, ANNAPOLIS, MD 21401
MLS# MDAA2134066Listed by: EXP REALTY, LLC - Coming Soon
 $824,000Coming Soon3 beds 3 baths
$824,000Coming Soon3 beds 3 baths900 Coachway, ANNAPOLIS, MD 21401
MLS# MDAA2134002Listed by: LONG & FOSTER REAL ESTATE, INC. - Open Sat, 12 to 2pmNew
 $625,000Active4 beds 2 baths2,412 sq. ft.
$625,000Active4 beds 2 baths2,412 sq. ft.1207 Hampton Rd, ANNAPOLIS, MD 21409
MLS# MDAA2134016Listed by: LONG & FOSTER REAL ESTATE, INC. - New
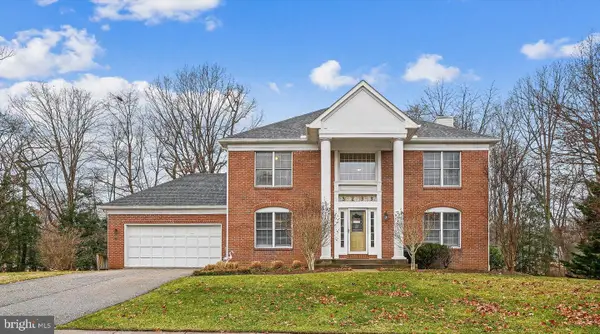 $899,900Active5 beds 4 baths2,518 sq. ft.
$899,900Active5 beds 4 baths2,518 sq. ft.3233 Chrisland Dr, ANNAPOLIS, MD 21403
MLS# MDAA2132662Listed by: COLDWELL BANKER REALTY - Coming Soon
 $550,000Coming Soon4 beds 4 baths
$550,000Coming Soon4 beds 4 baths518 Fawns Walk, ANNAPOLIS, MD 21409
MLS# MDAA2133722Listed by: BEAM REALTY GROUP, INC. - Coming Soon
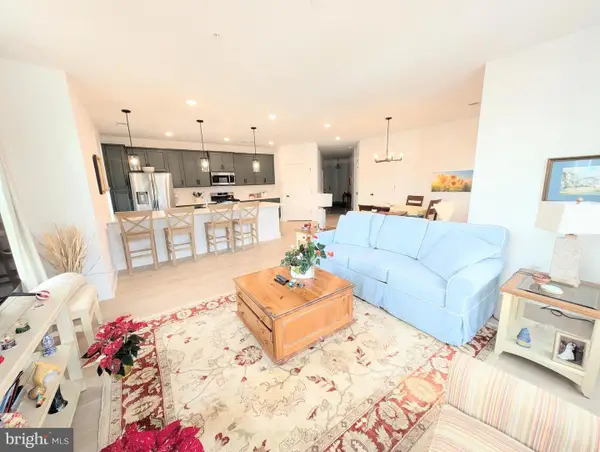 $588,888Coming Soon2 beds 2 baths
$588,888Coming Soon2 beds 2 baths78 Old Mill Bottom Rd N #101, ANNAPOLIS, MD 21409
MLS# MDAA2133390Listed by: CHESAPEAKE REAL ESTATE ASSOCIATES, LLC - Open Sun, 12 to 3pm
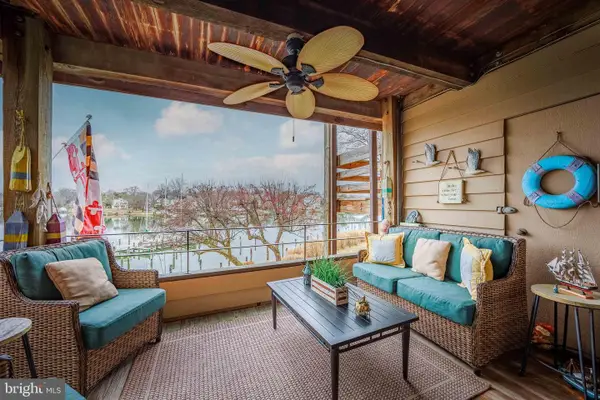 $799,000Pending1 beds 2 baths923 sq. ft.
$799,000Pending1 beds 2 baths923 sq. ft.4 President Point Dr #a1, ANNAPOLIS, MD 21403
MLS# MDAA2133948Listed by: LONG & FOSTER REAL ESTATE, INC.
