1915 Towne Centre Blvd #502, Annapolis, MD 21401
Local realty services provided by:ERA Martin Associates
1915 Towne Centre Blvd #502,Annapolis, MD 21401
$545,000
- 2 Beds
- 2 Baths
- 1,485 sq. ft.
- Condominium
- Active
Listed by: david c yee, deborah osman
Office: long & foster real estate, inc.
MLS#:MDAA2132030
Source:BRIGHTMLS
Price summary
- Price:$545,000
- Price per sq. ft.:$367
About this home
This exceptional 5th-floor condo offers a one-of-a-kind, unique floor plan with breathtaking panoramic views and an abundance of natural light from its sunny southern exposure. Featuring two generously sized bedrooms with expansive closets, this upscale residence combines comfort and style.
Inside, you’ll find beautiful hardwood floors, soaring 10-foot ceilings, and elegant granite countertops throughout. The freshly painted interiors are complemented by custom window treatments that add both privacy and sophistication. Step outside to your private balcony and enjoy sweeping views of the surrounding area.
Key Features:
2 spacious bedrooms with large closets
Gorgeous hardwood floors
Soaring 10-ft ceilings for an open, airy feel
Granite countertops in kitchen and baths
Freshly painted with custom window treatments
Private balcony with stunning views
Assigned parking space for convenience
Building Amenities:
Rooftop pool with panoramic vistas
State-of-the-art fitness center
Elegant club rooms for gatherings and relaxation
Concierge service for a luxurious living experience
Ideally located in the vibrant Annapolis Towne Centre, this condo puts you within walking distance of premier shopping, dining, and entertainment options. Whether you're enjoying a meal at one of the area's finest restaurants or exploring local boutiques, everything you need is just moments away.
This is a must-see home that blends modern living with the best of Annapolis! Don't miss out on the chance to call this spectacular property yours.
Contact an agent
Home facts
- Year built:2009
- Listing ID #:MDAA2132030
- Added:366 day(s) ago
- Updated:December 18, 2025 at 02:45 PM
Rooms and interior
- Bedrooms:2
- Total bathrooms:2
- Full bathrooms:2
- Living area:1,485 sq. ft.
Heating and cooling
- Cooling:Central A/C
- Heating:Central, Forced Air, Natural Gas
Structure and exterior
- Year built:2009
- Building area:1,485 sq. ft.
Utilities
- Water:Public
- Sewer:Public Sewer
Finances and disclosures
- Price:$545,000
- Price per sq. ft.:$367
- Tax amount:$5,439 (2025)
New listings near 1915 Towne Centre Blvd #502
- New
 $365,000Active2 beds 2 baths1,551 sq. ft.
$365,000Active2 beds 2 baths1,551 sq. ft.930 Astern Way #512, ANNAPOLIS, MD 21401
MLS# MDAA2132540Listed by: DOUGLAS REALTY LLC - Coming Soon
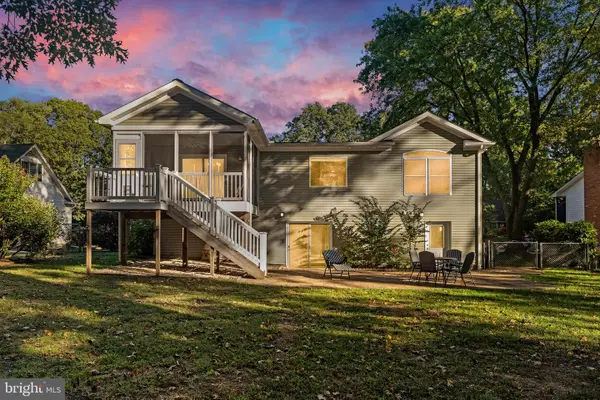 $795,000Coming Soon4 beds 3 baths
$795,000Coming Soon4 beds 3 baths406 Harbor Dr, ANNAPOLIS, MD 21403
MLS# MDAA2133380Listed by: COLDWELL BANKER REALTY - Coming Soon
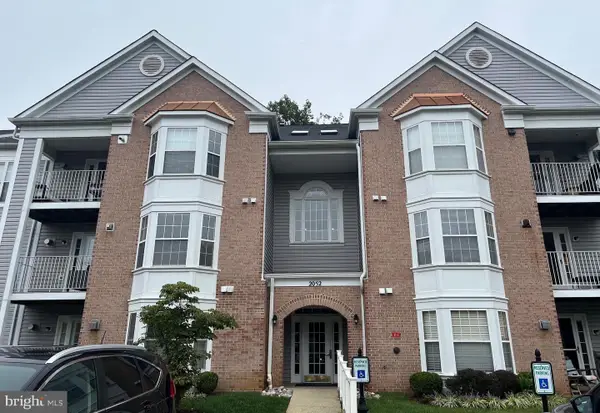 $364,990Coming Soon2 beds 2 baths
$364,990Coming Soon2 beds 2 baths2052 Quaker Way #7, ANNAPOLIS, MD 21401
MLS# MDAA2133174Listed by: FATHOM REALTY MD, LLC - New
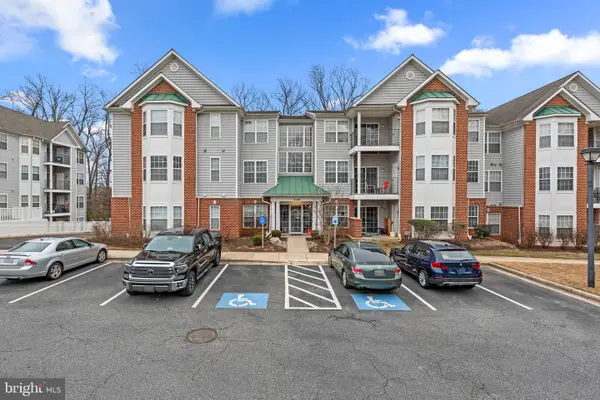 $349,000Active2 beds 2 baths1,111 sq. ft.
$349,000Active2 beds 2 baths1,111 sq. ft.2157 Scotts Crossing Ct #204, ANNAPOLIS, MD 21401
MLS# MDAA2133156Listed by: COMPASS - New
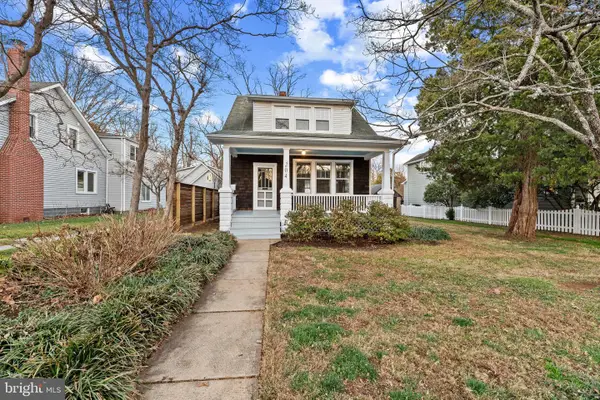 $825,000Active3 beds 2 baths1,056 sq. ft.
$825,000Active3 beds 2 baths1,056 sq. ft.204 Claude St, ANNAPOLIS, MD 21401
MLS# MDAA2133204Listed by: INNOVATIVE PROPERTIES, INC. - New
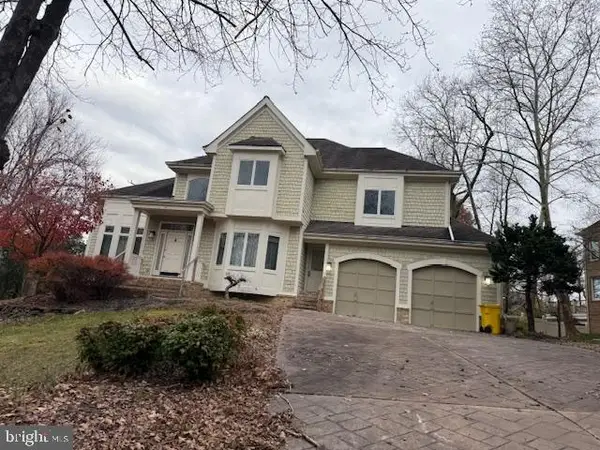 $1,282,500Active4 beds 4 baths6,724 sq. ft.
$1,282,500Active4 beds 4 baths6,724 sq. ft.371 Carriage Park Way, ANNAPOLIS, MD 21401
MLS# MDAA2133126Listed by: KELLER WILLIAMS FLAGSHIP - Coming SoonOpen Sun, 12 to 2pm
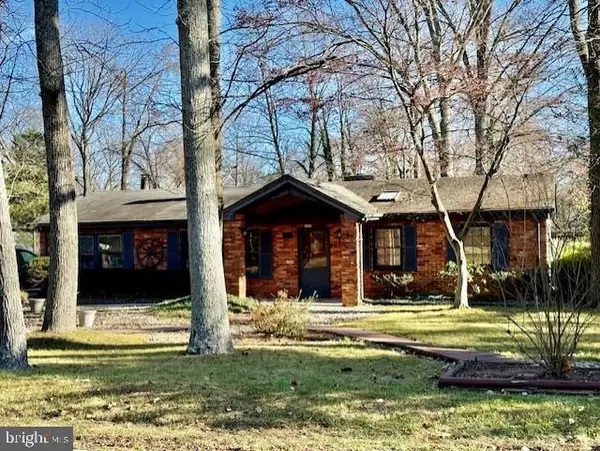 $564,500Coming Soon3 beds 2 baths
$564,500Coming Soon3 beds 2 baths2845 Carrollton Rd, ANNAPOLIS, MD 21403
MLS# MDAA2133116Listed by: COLDWELL BANKER REALTY - Open Sat, 9 to 10:30amNew
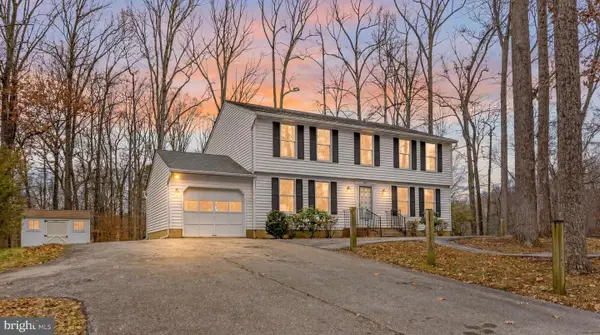 $750,000Active4 beds 3 baths2,240 sq. ft.
$750,000Active4 beds 3 baths2,240 sq. ft.994 Epping Forest Rd, ANNAPOLIS, MD 21401
MLS# MDAA2132632Listed by: NEXT STEP REALTY, LLC. - New
 $415,000Active3 beds 1 baths1,512 sq. ft.
$415,000Active3 beds 1 baths1,512 sq. ft.3535 Cohasset Ave, ANNAPOLIS, MD 21403
MLS# MDAA2133094Listed by: TRIDENT CAPITAL REALTY LLC - New
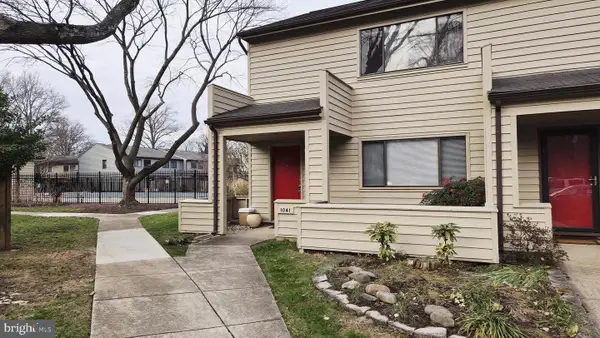 $395,000Active3 beds 3 baths1,320 sq. ft.
$395,000Active3 beds 3 baths1,320 sq. ft.1041 Cedar Ridge Ct, ANNAPOLIS, MD 21403
MLS# MDAA2132586Listed by: DOUGLAS REALTY LLC
