2020 John Hanson Overlook, ANNAPOLIS, MD 21401
Local realty services provided by:ERA Byrne Realty
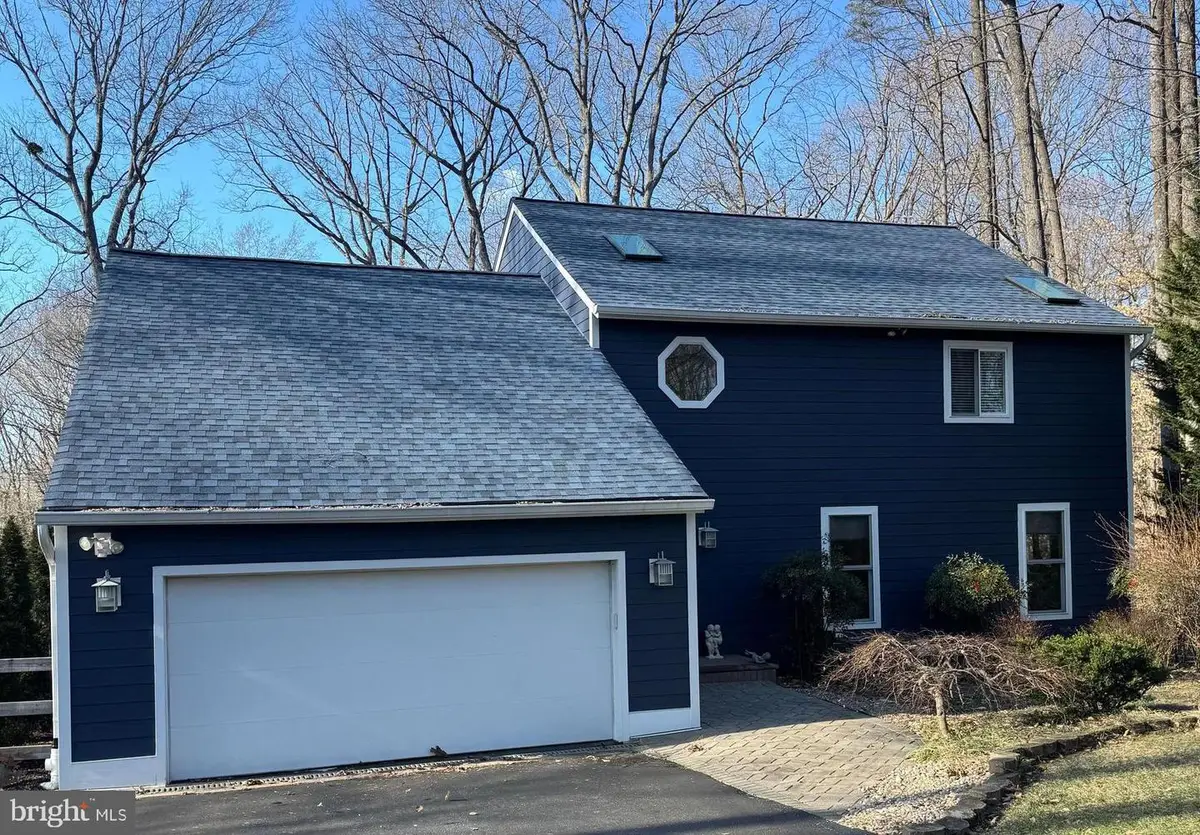
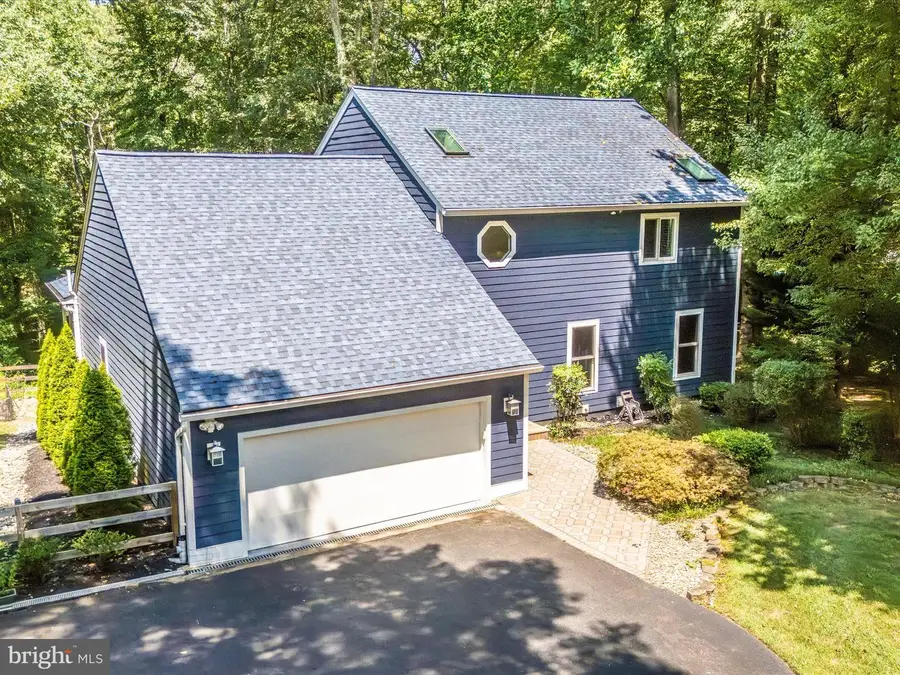

Listed by:barry e weller
Office:barry weller properties, llc.
MLS#:MDAA2103690
Source:BRIGHTMLS
Price summary
- Price:$875,000
- Price per sq. ft.:$190.55
- Monthly HOA dues:$15.83
About this home
MAJOR PRICE IMPROVEMENT!!!
Welcome home to this gorgeous 4-bedroom, 3-bath home in the sought-after North River Forest neighborhood. Situated on over an acre, this property features a bright, open floor plan with two first-floor bedrooms and a full bath, plus a spacious family room with soaring ceilings, skylights, and beautiful hardwood floors. The home as been pointed up and painted, has a water filtration system and softener and a radon mitigation system.
The eat-in chef’s kitchen is a dream—complete with a gas cooktop, double ovens, island, quartz countertops, and a huge pantry that’s practically its own room. Perfect for hosting and everyday living!
Upstairs, the expansive primary suite includes room for a sitting area and a luxurious private bath with a soaking tub and walk-in shower. A charming loft area overlooks the family room below, adding even more versatility to the layout.
The lower level features a fourth bedroom, a full bath, a laundry room, and a flexible rec room or bonus space to use however you need.
The exterior is clad in high-end Hardie Plank fiber cement siding—a hallmark of quality construction - as well as a new roof. Outdoor living is just as impressive with a large Trex deck, partially covered and partially open. In the summer, you can cool off or get in a workout in the 15-foot swim spa, and in winter, enjoy the peaceful views of the South River. Backing to community open space, the property offers a rare sense of privacy and tranquility.
All this, just minutes from shopping, restaurants, and commuter routes. This is a truly special opportunity you won’t want to miss.
Contact an agent
Home facts
- Year built:1986
- Listing Id #:MDAA2103690
- Added:184 day(s) ago
- Updated:August 16, 2025 at 01:49 PM
Rooms and interior
- Bedrooms:4
- Total bathrooms:3
- Full bathrooms:3
- Living area:4,592 sq. ft.
Heating and cooling
- Cooling:Central A/C, Heat Pump(s), Programmable Thermostat
- Heating:Central, Electric, Heat Pump(s), Programmable Thermostat
Structure and exterior
- Roof:Composite, Shingle
- Year built:1986
- Building area:4,592 sq. ft.
- Lot area:1.02 Acres
Schools
- High school:SEVERN RUN
- Middle school:OLD MILL MIDDLE SCHOOL SOUTH
- Elementary school:SOUTH SHORE
Utilities
- Water:Conditioner, Private, Well
- Sewer:Public Sewer
Finances and disclosures
- Price:$875,000
- Price per sq. ft.:$190.55
- Tax amount:$7,692 (2025)
New listings near 2020 John Hanson Overlook
- Open Sat, 12 to 2pmNew
 $1,250,000Active6 beds 6 baths7,633 sq. ft.
$1,250,000Active6 beds 6 baths7,633 sq. ft.522 Epping Forest Rd, ANNAPOLIS, MD 21401
MLS# MDAA2123596Listed by: SAMSON PROPERTIES - Coming Soon
 $625,000Coming Soon2 beds 2 baths
$625,000Coming Soon2 beds 2 baths5 Park Pl #107, ANNAPOLIS, MD 21401
MLS# MDAA2123662Listed by: REDFIN CORP - Coming Soon
 $536,000Coming Soon3 beds 4 baths
$536,000Coming Soon3 beds 4 baths642 Baystone Ct, ANNAPOLIS, MD 21409
MLS# MDAA2123616Listed by: GARCEAU REALTY - Open Sat, 12 to 2pmNew
 $545,000Active4 beds 3 baths1,956 sq. ft.
$545,000Active4 beds 3 baths1,956 sq. ft.1008 Harbor Dr, ANNAPOLIS, MD 21403
MLS# MDAA2121000Listed by: COLDWELL BANKER REALTY - New
 $1,995,000Active23.33 Acres
$1,995,000Active23.33 Acres1016 E College Pkwy, ANNAPOLIS, MD 21409
MLS# MDAA2123584Listed by: TTR SOTHEBY'S INTERNATIONAL REALTY - New
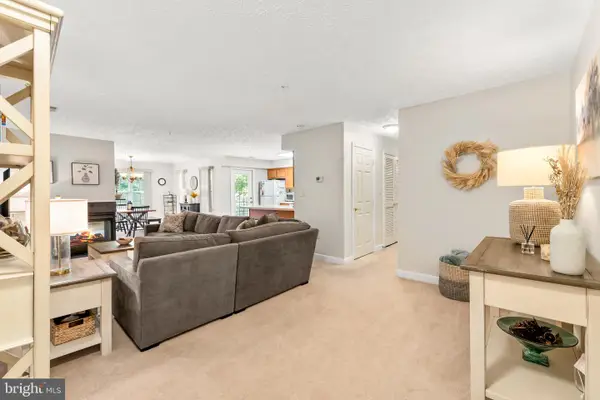 $350,000Active2 beds 2 baths1,330 sq. ft.
$350,000Active2 beds 2 baths1,330 sq. ft.615 Admiral Dr #307, ANNAPOLIS, MD 21401
MLS# MDAA2123468Listed by: BERKSHIRE HATHAWAY HOMESERVICES PENFED REALTY - New
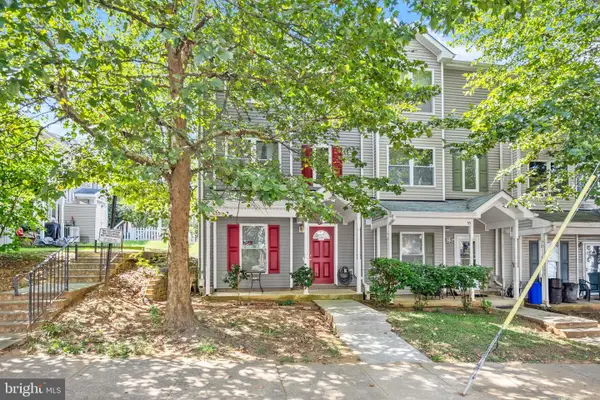 $399,999Active4 beds 3 baths2,022 sq. ft.
$399,999Active4 beds 3 baths2,022 sq. ft.93 Clay St, ANNAPOLIS, MD 21401
MLS# MDAA2117410Listed by: COMPASS - Coming SoonOpen Sat, 11am to 1pm
 $795,000Coming Soon3 beds 3 baths
$795,000Coming Soon3 beds 3 baths253 Cape Saint John Rd, ANNAPOLIS, MD 21401
MLS# MDAA2123540Listed by: REAL BROKER, LLC - Coming Soon
 $495,000Coming Soon2 beds 2 baths
$495,000Coming Soon2 beds 2 baths930 Astern Way #412, ANNAPOLIS, MD 21401
MLS# MDAA2122346Listed by: LONG & FOSTER REAL ESTATE, INC. - Open Sat, 11am to 1pmNew
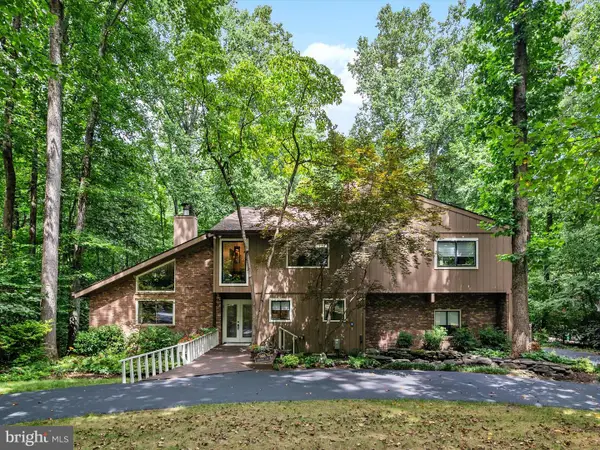 $959,000Active4 beds 3 baths3,404 sq. ft.
$959,000Active4 beds 3 baths3,404 sq. ft.966 Coachway, ANNAPOLIS, MD 21401
MLS# MDAA2123074Listed by: BERKSHIRE HATHAWAY HOMESERVICES PENFED REALTY

