214 Wardour Dr, Annapolis, MD 21401
Local realty services provided by:ERA Byrne Realty
Listed by:day w weitzman
Office:coldwell banker realty
MLS#:MDAA2127246
Source:BRIGHTMLS
Price summary
- Price:$1,649,000
- Price per sq. ft.:$573.37
About this home
Welcome to this beautifully kept rancher in the sought-after Wardour community—a perfect blend of charm and easy, one-level living. Inside, you’ll find a bright, open floor plan with wood floors throughout, skylights that fill the space with natural light, and classic plantation shutters for a touch of style.
The home offers three comfortable bedrooms plus a cozy extra room that works nicely as a nursery, small office, or den. There’s also a larger office just off the lovely screened porch—ideal for working from home or simply enjoying the garden views. The primary bedroom has access to the pergola and garden and includes a walk-in closet and a private bath.
Outside, the gardens are a treat: a spacious stone patio and a pretty pergola make it easy to entertain or relax with friends. Two parking areas can handle at least five cars, and there’s even an EV charger already in place.
This is the kind of home that makes everyday living easy and welcoming—right in the heart of beautiful Wardour.
Contact an agent
Home facts
- Year built:1956
- Listing ID #:MDAA2127246
- Added:2 day(s) ago
- Updated:October 01, 2025 at 01:59 PM
Rooms and interior
- Bedrooms:3
- Total bathrooms:3
- Full bathrooms:2
- Half bathrooms:1
- Living area:2,876 sq. ft.
Heating and cooling
- Cooling:Central A/C
- Heating:90% Forced Air, Natural Gas
Structure and exterior
- Year built:1956
- Building area:2,876 sq. ft.
- Lot area:0.38 Acres
Utilities
- Water:Public
- Sewer:Public Sewer
Finances and disclosures
- Price:$1,649,000
- Price per sq. ft.:$573.37
- Tax amount:$18,692 (2026)
New listings near 214 Wardour Dr
- New
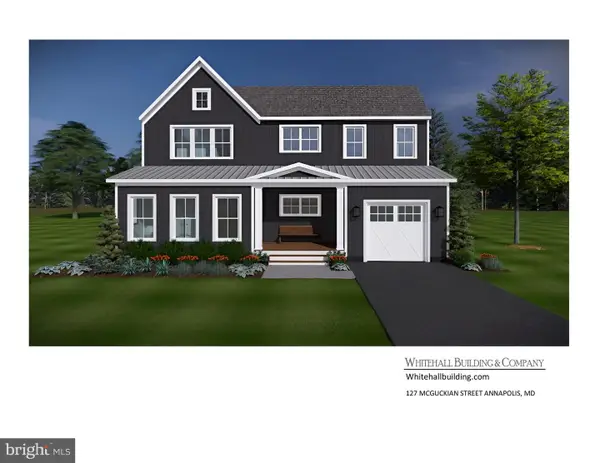 $1,395,000Active4 beds 4 baths3,150 sq. ft.
$1,395,000Active4 beds 4 baths3,150 sq. ft.1207 Mcguckian St, ANNAPOLIS, MD 21401
MLS# MDAA2127608Listed by: EXP REALTY, LLC - Coming Soon
 $399,900Coming Soon2 beds 2 baths
$399,900Coming Soon2 beds 2 baths960 Yachtsman Way, ANNAPOLIS, MD 21403
MLS# MDAA2127548Listed by: KELLER WILLIAMS REALTY CENTRE - Open Sun, 11am to 1pmNew
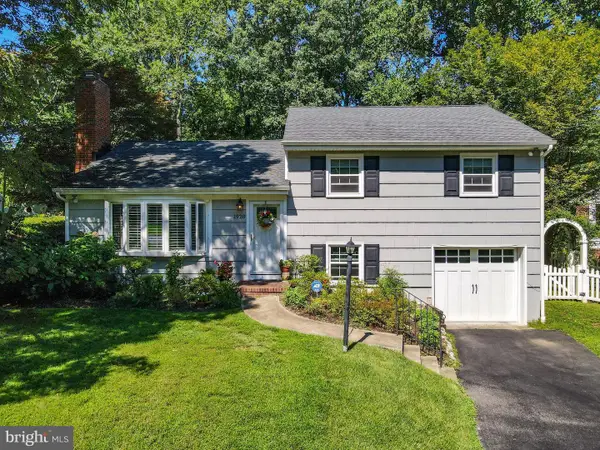 $749,000Active3 beds 3 baths1,404 sq. ft.
$749,000Active3 beds 3 baths1,404 sq. ft.1920 Baltimore Annapolis Blvd, ANNAPOLIS, MD 21409
MLS# MDAA2126800Listed by: COLDWELL BANKER REALTY - Coming Soon
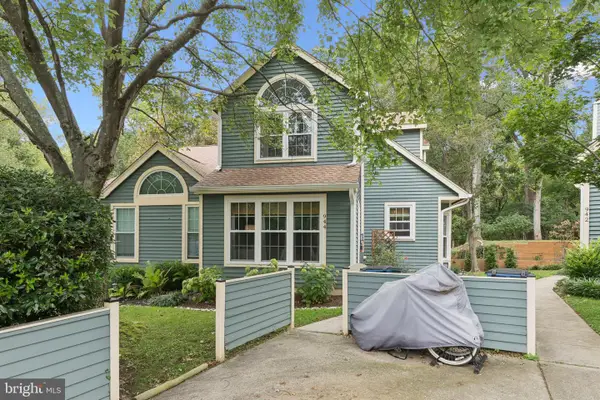 $445,000Coming Soon2 beds 2 baths
$445,000Coming Soon2 beds 2 baths944 Yachtsman Way, ANNAPOLIS, MD 21403
MLS# MDAA2127418Listed by: BERKSHIRE HATHAWAY HOMESERVICES PENFED REALTY - Coming Soon
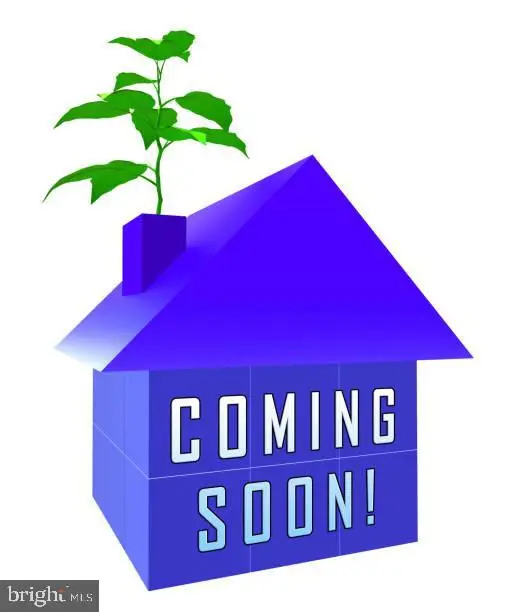 $699,000Coming Soon4 beds 3 baths
$699,000Coming Soon4 beds 3 baths228 Dubois Rd, ANNAPOLIS, MD 21401
MLS# MDAA2127442Listed by: LONG & FOSTER REAL ESTATE, INC. - New
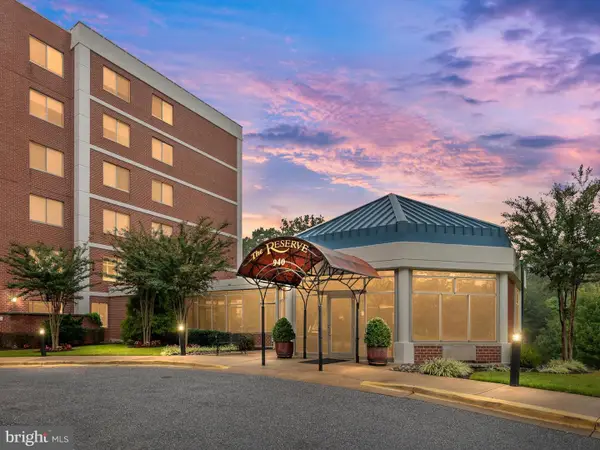 $415,000Active2 beds 2 baths1,272 sq. ft.
$415,000Active2 beds 2 baths1,272 sq. ft.940 Astern Way #604, ANNAPOLIS, MD 21401
MLS# MDAA2127410Listed by: SYNERGY REALTY - Open Sat, 11am to 1pmNew
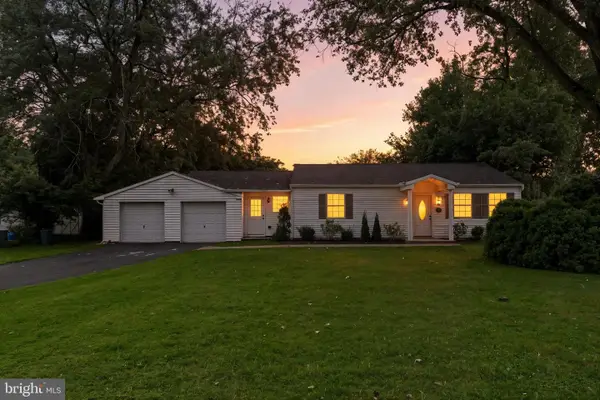 $624,900Active3 beds 2 baths1,508 sq. ft.
$624,900Active3 beds 2 baths1,508 sq. ft.101 Lake View Dr, ANNAPOLIS, MD 21403
MLS# MDAA2127260Listed by: NEXT STEP REALTY, LLC. - New
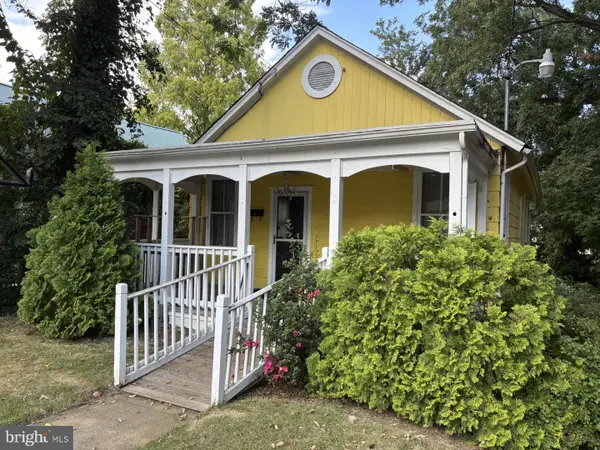 $1,050,000Active0.34 Acres
$1,050,000Active0.34 Acres10 Annapolis St, ANNAPOLIS, MD 21401
MLS# MDAA2127370Listed by: COLDWELL BANKER REALTY - Coming Soon
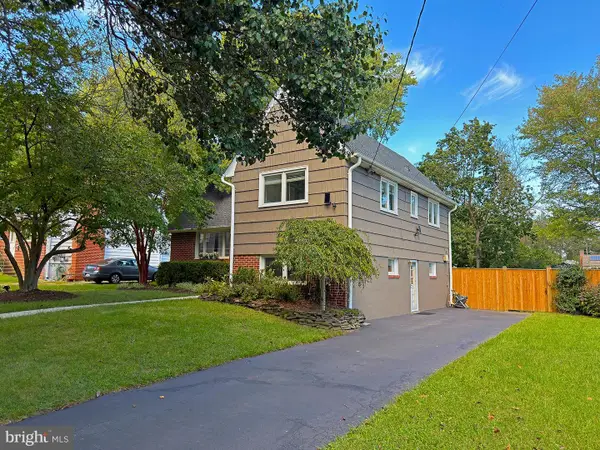 $699,000Coming Soon4 beds 2 baths
$699,000Coming Soon4 beds 2 baths742 Warren Dr, ANNAPOLIS, MD 21403
MLS# MDAA2127324Listed by: COLDWELL BANKER REALTY
