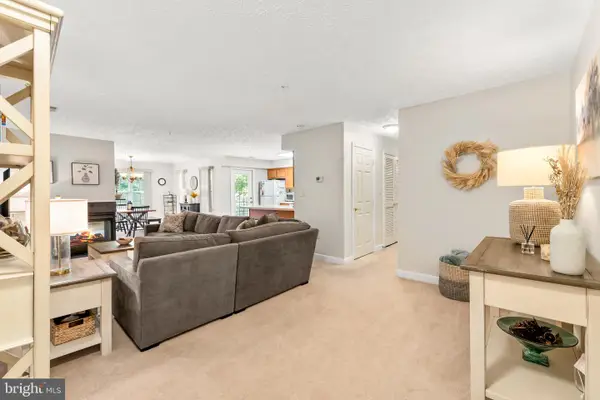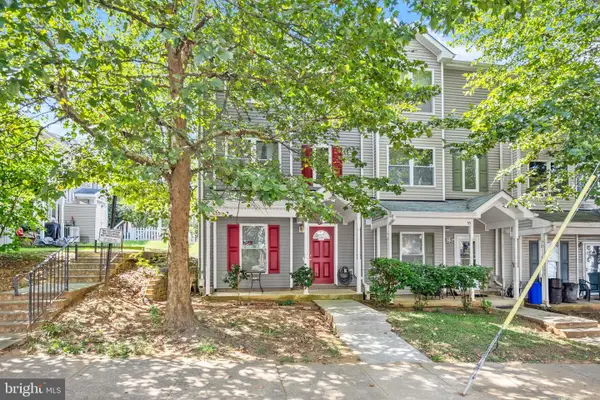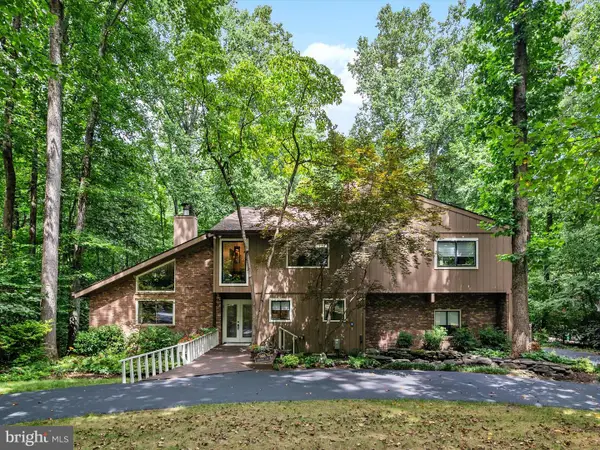2710 Summerview Way #302, ANNAPOLIS, MD 21401
Local realty services provided by:ERA Statewide Realty



2710 Summerview Way #302,ANNAPOLIS, MD 21401
$425,000
- 2 Beds
- 2 Baths
- 1,686 sq. ft.
- Condominium
- Active
Listed by:angela carr
Office:riverscape realty
MLS#:MDAA2122742
Source:BRIGHTMLS
Price summary
- Price:$425,000
- Price per sq. ft.:$252.08
- Monthly HOA dues:$76.67
About this home
Welcome to the tranquil community of Summerview Way in the wonderful Riva Trace neighborhood! This 2-bedroom, 2-bath, 2-level condo features vaulted ceilings and wood-burning fireplace in the living room opening up to a cozy sunroom for enjoying your morning coffee to start your day or diving into a good read on a rainy weekend. The updated gourmet kitchen features recessed lighting, modern black appliances, ample storage, and granite countertops that extend into the butler's area in the dining room. Both bathrooms have been updated to create a spa-like experience with glass shower doors, recessed lighting, ceramic tile surrounds, and of course, heated floors! The primary bedroom features a large walk-in closet, plantation shutters, and connects to your private terrace overlooking a forested area. The upper level features a separate office area, family room, and wet bar. This unit is so unique you'll love the way it feels! Riva Trace residents enjoy peaceful strolls, a game of tennis, or a relaxing afternoon kayaking on Ginger Creek. Annapolis is just minutes away for waterfront dining/shopping and is an easy commute to DC.
Contact an agent
Home facts
- Year built:1989
- Listing Id #:MDAA2122742
- Added:9 day(s) ago
- Updated:August 16, 2025 at 01:42 PM
Rooms and interior
- Bedrooms:2
- Total bathrooms:2
- Full bathrooms:2
- Living area:1,686 sq. ft.
Heating and cooling
- Cooling:Ceiling Fan(s), Central A/C
- Heating:Electric, Forced Air
Structure and exterior
- Year built:1989
- Building area:1,686 sq. ft.
Utilities
- Water:Public
- Sewer:Public Sewer
Finances and disclosures
- Price:$425,000
- Price per sq. ft.:$252.08
- Tax amount:$3,641 (2024)
New listings near 2710 Summerview Way #302
- Open Sat, 12 to 2pmNew
 $1,250,000Active6 beds 6 baths7,633 sq. ft.
$1,250,000Active6 beds 6 baths7,633 sq. ft.522 Epping Forest Rd, ANNAPOLIS, MD 21401
MLS# MDAA2123596Listed by: SAMSON PROPERTIES - Coming Soon
 $625,000Coming Soon2 beds 2 baths
$625,000Coming Soon2 beds 2 baths5 Park Pl #107, ANNAPOLIS, MD 21401
MLS# MDAA2123662Listed by: REDFIN CORP - Coming Soon
 $536,000Coming Soon3 beds 4 baths
$536,000Coming Soon3 beds 4 baths642 Baystone Ct, ANNAPOLIS, MD 21409
MLS# MDAA2123616Listed by: GARCEAU REALTY - Open Sat, 12 to 2pmNew
 $545,000Active4 beds 3 baths1,956 sq. ft.
$545,000Active4 beds 3 baths1,956 sq. ft.1008 Harbor Dr, ANNAPOLIS, MD 21403
MLS# MDAA2121000Listed by: COLDWELL BANKER REALTY - New
 $1,995,000Active23.33 Acres
$1,995,000Active23.33 Acres1016 E College Pkwy, ANNAPOLIS, MD 21409
MLS# MDAA2123584Listed by: TTR SOTHEBY'S INTERNATIONAL REALTY - New
 $350,000Active2 beds 2 baths1,330 sq. ft.
$350,000Active2 beds 2 baths1,330 sq. ft.615 Admiral Dr #307, ANNAPOLIS, MD 21401
MLS# MDAA2123468Listed by: BERKSHIRE HATHAWAY HOMESERVICES PENFED REALTY - New
 $399,999Active4 beds 3 baths2,022 sq. ft.
$399,999Active4 beds 3 baths2,022 sq. ft.93 Clay St, ANNAPOLIS, MD 21401
MLS# MDAA2117410Listed by: COMPASS - Coming SoonOpen Sat, 11am to 1pm
 $795,000Coming Soon3 beds 3 baths
$795,000Coming Soon3 beds 3 baths253 Cape Saint John Rd, ANNAPOLIS, MD 21401
MLS# MDAA2123540Listed by: REAL BROKER, LLC - Coming Soon
 $495,000Coming Soon2 beds 2 baths
$495,000Coming Soon2 beds 2 baths930 Astern Way #412, ANNAPOLIS, MD 21401
MLS# MDAA2122346Listed by: LONG & FOSTER REAL ESTATE, INC. - Open Sat, 11am to 1pmNew
 $959,000Active4 beds 3 baths3,404 sq. ft.
$959,000Active4 beds 3 baths3,404 sq. ft.966 Coachway, ANNAPOLIS, MD 21401
MLS# MDAA2123074Listed by: BERKSHIRE HATHAWAY HOMESERVICES PENFED REALTY

