3182 Harness Creek Rd, Annapolis, MD 21403
Local realty services provided by:ERA Liberty Realty
Listed by: georgeann a berkinshaw, jean berkinshaw dixon
Office: coldwell banker realty
MLS#:MDAA2123314
Source:BRIGHTMLS
Price summary
- Price:$10,250,000
- Price per sq. ft.:$1,906.98
About this home
Incredible value for this newly completed waterfront estate — now offered at $10,250,000. This brand-new, never-lived-in residence offers an exceptional opportunity to own a luxury home on 1.04 acres along the protected waters of Aberdeen Creek, just ten minutes from Annapolis City Dock.
Designed by Hammond Wilson Architects and built by award-winning Pyramid Builders, the home was created to embrace its remarkable setting and showcase the best of waterfront living in Annapolis.
With nearly 380 feet of shoreline, the property features a 125-foot private pier with 6' MLW at mid-dock and 10' at the end, three boat slips with water, electric, and lighting, plus a floating dock and a rare boathouse with traveler hoist and lift—amenities seldom found today.
The approach is along a private road adjacent to Great Frogs Winery, offering immediate privacy and exclusivity. The grounds, designed by Campion Hruby Landscape Architects, blend natural beauty with refined design, including stonework, and thoughtful plantings that frame views of the creek.
Outdoor living spaces are designed for effortless enjoyment of the water and include a heated saltwater pool with Ipe decking, fountains, and counter-current swim jets. A bluestone patio with gas fire pit, hot tub, and screened porch with retractable NanaWall doors extends the living space outdoors, while a full outdoor kitchen makes entertaining simple and sophisticated.
Inside, interiors by Erin Page Pitts reflect light, warmth, and balance. English white oak floors, expansive windows, and an open layout ensure the water remains a focal point. The chef’s kitchen features Wolf appliances, custom cabinetry, dual islands, and a catering pantry, complemented by a 1,200-bottle wine cellar.
The upper level includes four spacious ensuite bedrooms, each with a private bath and custom finishes. The primary suite features expansive water views, a private balcony and fireplace, a spa-inspired bath, and ample closet space. Flexible room space throughout the home accommodates offices, studios, or fitness areas.
Modern technology and quality are at the core of the design, including Ketra lighting, Sonos surround sound, custom AV, geothermal heating and cooling, NuCedar siding, and a 50-year architectural roof. Garage space for at least five vehicles includes a two-car attached garage with climate-controlled storage and a detached three-car garage with half bath and flexible space.
This never-occupied estate represents a rare opportunity to own a thoughtfully designed and impeccably built waterfront home in Annapolis—where architecture, craftsmanship, and natural beauty converge. Please do not drive down the private road without an appointment.
Contact an agent
Home facts
- Year built:2025
- Listing ID #:MDAA2123314
- Added:113 day(s) ago
- Updated:December 20, 2025 at 08:53 AM
Rooms and interior
- Bedrooms:4
- Total bathrooms:6
- Full bathrooms:5
- Half bathrooms:1
- Living area:5,375 sq. ft.
Heating and cooling
- Cooling:Ceiling Fan(s), Central A/C, Zoned
- Heating:Geo-thermal, Zoned
Structure and exterior
- Roof:Architectural Shingle
- Year built:2025
- Building area:5,375 sq. ft.
- Lot area:1.04 Acres
Utilities
- Water:Conditioner, Well
- Sewer:Private Septic Tank
Finances and disclosures
- Price:$10,250,000
- Price per sq. ft.:$1,906.98
- Tax amount:$15,056 (2026)
New listings near 3182 Harness Creek Rd
- New
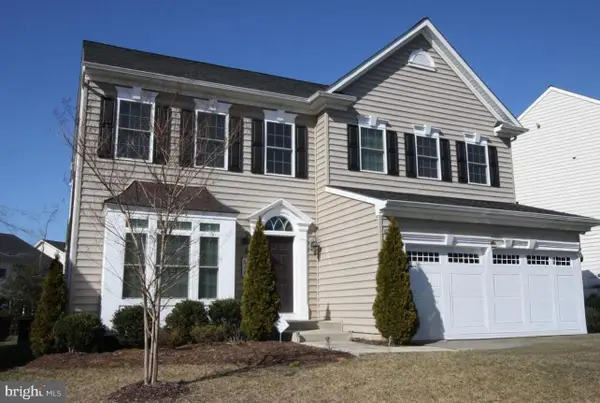 $1,299,999Active4 beds 3 baths4,592 sq. ft.
$1,299,999Active4 beds 3 baths4,592 sq. ft.612 Samantha Ct, ANNAPOLIS, MD 21409
MLS# MDAA2133406Listed by: RLAH @PROPERTIES 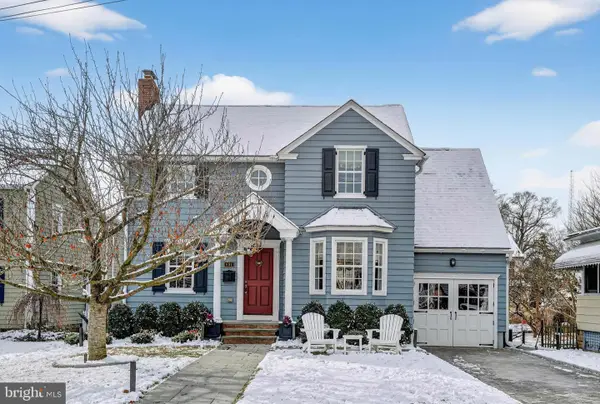 $1,100,000Pending3 beds 3 baths1,544 sq. ft.
$1,100,000Pending3 beds 3 baths1,544 sq. ft.631 Chase St, ANNAPOLIS, MD 21401
MLS# MDAA2132434Listed by: TTR SOTHEBY'S INTERNATIONAL REALTY- New
 $365,000Active2 beds 2 baths1,551 sq. ft.
$365,000Active2 beds 2 baths1,551 sq. ft.930 Astern Way #512, ANNAPOLIS, MD 21401
MLS# MDAA2132540Listed by: DOUGLAS REALTY LLC - Coming Soon
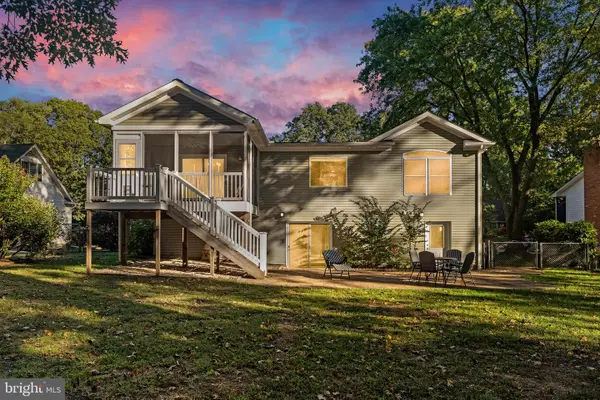 $795,000Coming Soon4 beds 3 baths
$795,000Coming Soon4 beds 3 baths406 Harbor Dr, ANNAPOLIS, MD 21403
MLS# MDAA2133380Listed by: COLDWELL BANKER REALTY - Coming Soon
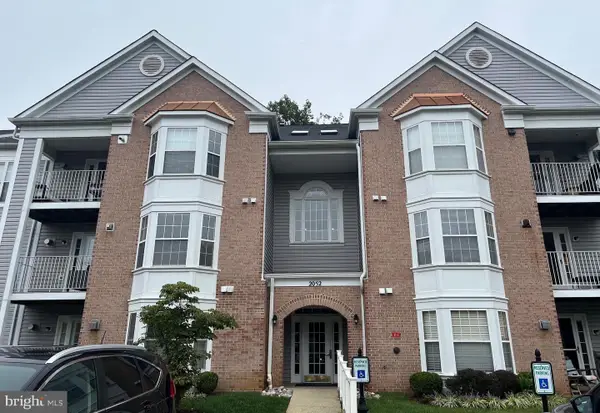 $364,990Coming Soon2 beds 2 baths
$364,990Coming Soon2 beds 2 baths2052 Quaker Way #7, ANNAPOLIS, MD 21401
MLS# MDAA2133174Listed by: FATHOM REALTY MD, LLC - Open Sun, 12 to 2pmNew
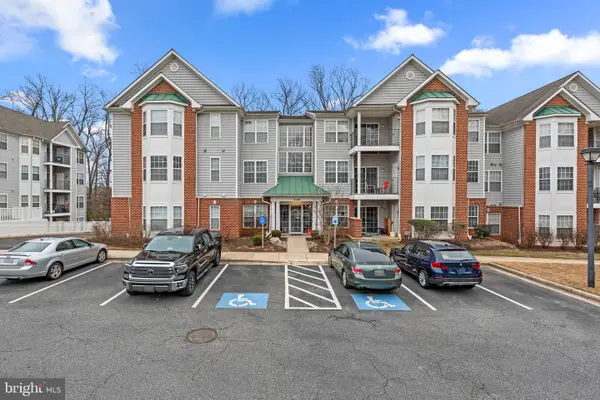 $349,000Active2 beds 2 baths1,111 sq. ft.
$349,000Active2 beds 2 baths1,111 sq. ft.2157 Scotts Crossing Ct #204, ANNAPOLIS, MD 21401
MLS# MDAA2133156Listed by: COMPASS 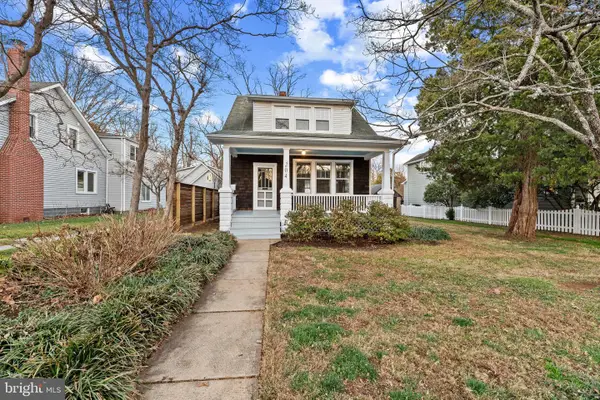 $825,000Pending3 beds 2 baths1,056 sq. ft.
$825,000Pending3 beds 2 baths1,056 sq. ft.204 Claude St, ANNAPOLIS, MD 21401
MLS# MDAA2133204Listed by: INNOVATIVE PROPERTIES, INC.- New
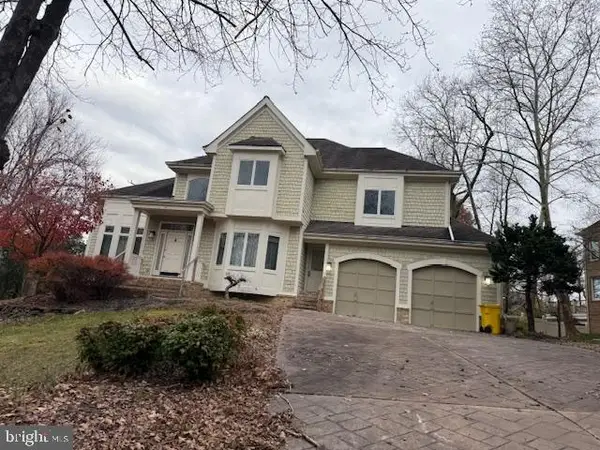 $1,282,500Active4 beds 4 baths6,724 sq. ft.
$1,282,500Active4 beds 4 baths6,724 sq. ft.371 Carriage Park Way, ANNAPOLIS, MD 21401
MLS# MDAA2133126Listed by: KELLER WILLIAMS FLAGSHIP - Open Sun, 12 to 2pmNew
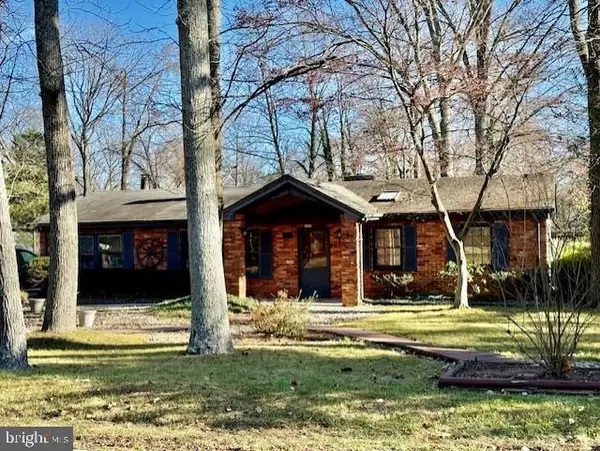 $564,500Active3 beds 2 baths1,671 sq. ft.
$564,500Active3 beds 2 baths1,671 sq. ft.2845 Carrollton Rd, ANNAPOLIS, MD 21403
MLS# MDAA2133116Listed by: COLDWELL BANKER REALTY - Open Sat, 9 to 10:30amNew
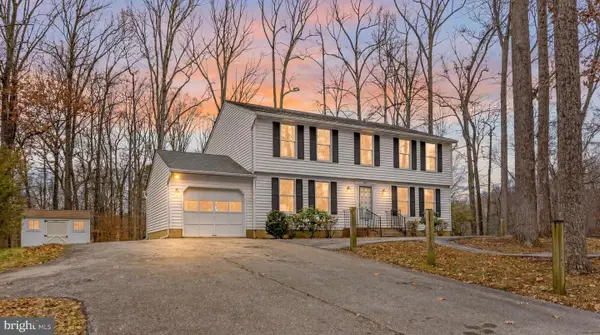 $750,000Active4 beds 3 baths2,240 sq. ft.
$750,000Active4 beds 3 baths2,240 sq. ft.994 Epping Forest Rd, ANNAPOLIS, MD 21401
MLS# MDAA2132632Listed by: NEXT STEP REALTY, LLC.
