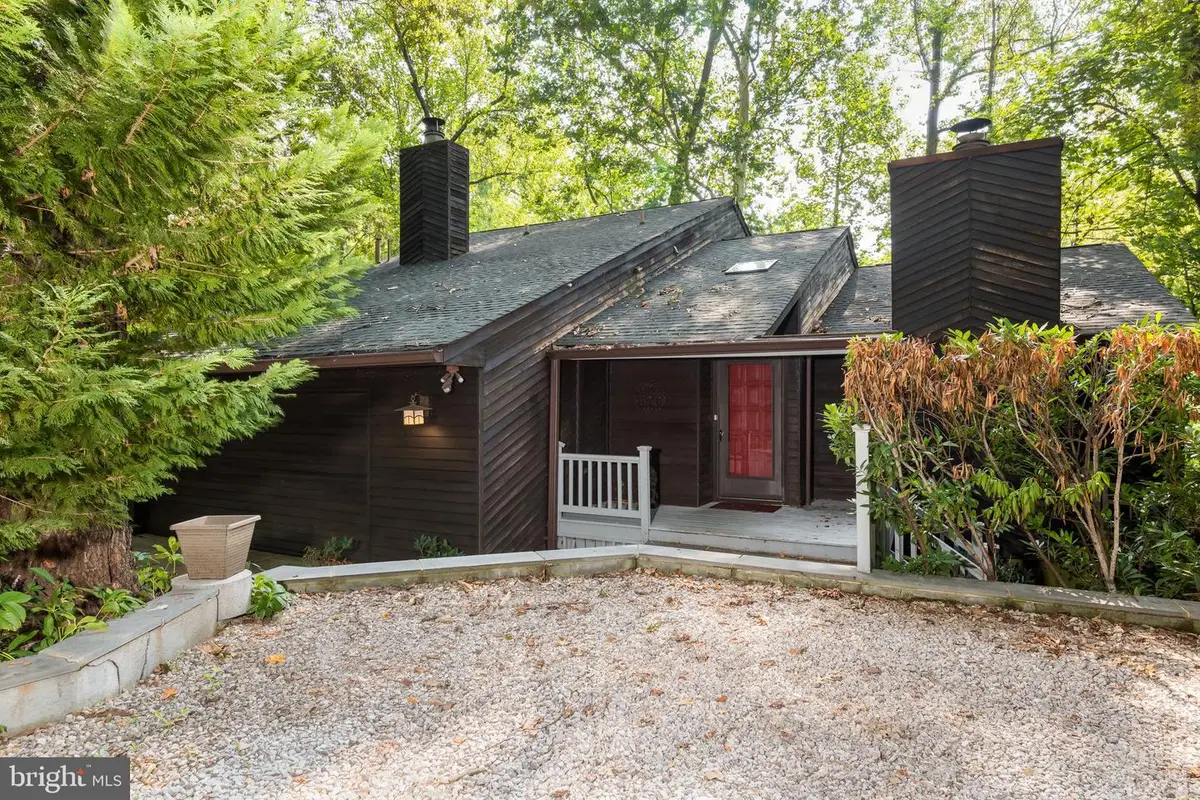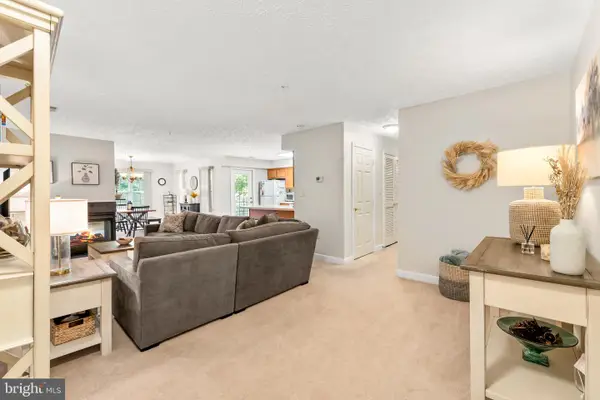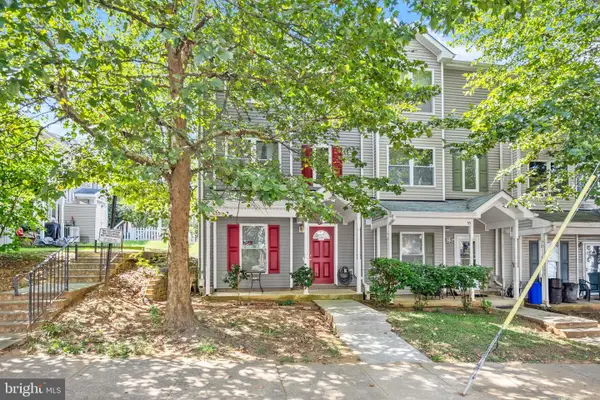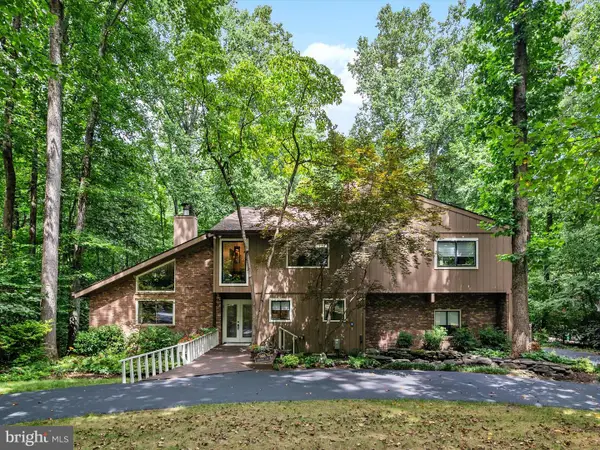319 Epping Way, ANNAPOLIS, MD 21401
Local realty services provided by:O'BRIEN REALTY ERA POWERED



319 Epping Way,ANNAPOLIS, MD 21401
$1,150,000
- 4 Beds
- 4 Baths
- 2,372 sq. ft.
- Single family
- Active
Listed by:brittany n. goodpaster
Office:hogan companies residential
MLS#:MDAA2095698
Source:BRIGHTMLS
Price summary
- Price:$1,150,000
- Price per sq. ft.:$484.82
About this home
Sellers are offering $25,000 to go towards siding replacement. This beautiful property offers three levels of spacious, comfortable living in the neighborhood of Epping Forest. Walking through the front door, vaulted ceilings and natural light greet you in the dining/living room area off the kitchen. A main level bedroom suite offers convenience and a second suite upstairs boasts extra privacy. The Severn River can be seen through the trees off the double level deck which is accessed through the dining room, primary suite, or basement common room. On the bottom level, two bedrooms share a full bath and a common living space. Sliding doors add more natural light and additional exits to the lower deck. The private neighborhood beach and clubhouse offer peak enjoyment in the summer months! The club house offers family and golf cart friendly community for all ages! Ample storage, parking, and living space make this home unique in the gated community!
HVAC replaced in October of 2020
Both decks replaced in December of 2020
Water treatment system replaced in February of 2022
Roof replaced in November of 2023
Buyer must review and acknowledge Epping Forest Constitution and Bylaws. See Documents.
Contact an agent
Home facts
- Year built:1983
- Listing Id #:MDAA2095698
- Added:318 day(s) ago
- Updated:August 16, 2025 at 01:49 PM
Rooms and interior
- Bedrooms:4
- Total bathrooms:4
- Full bathrooms:3
- Half bathrooms:1
- Living area:2,372 sq. ft.
Heating and cooling
- Cooling:Ceiling Fan(s), Central A/C
- Heating:Electric, Heat Pump(s)
Structure and exterior
- Roof:Asphalt
- Year built:1983
- Building area:2,372 sq. ft.
- Lot area:0.22 Acres
Schools
- High school:ANNAPOLIS
- Middle school:WILEY H. BATES
- Elementary school:ROLLING KNOLLS
Utilities
- Water:Public
- Sewer:On Site Septic
Finances and disclosures
- Price:$1,150,000
- Price per sq. ft.:$484.82
- Tax amount:$7,477 (2025)
New listings near 319 Epping Way
- Open Sat, 12 to 2pmNew
 $1,250,000Active6 beds 6 baths7,633 sq. ft.
$1,250,000Active6 beds 6 baths7,633 sq. ft.522 Epping Forest Rd, ANNAPOLIS, MD 21401
MLS# MDAA2123596Listed by: SAMSON PROPERTIES - Coming Soon
 $625,000Coming Soon2 beds 2 baths
$625,000Coming Soon2 beds 2 baths5 Park Pl #107, ANNAPOLIS, MD 21401
MLS# MDAA2123662Listed by: REDFIN CORP - Coming Soon
 $536,000Coming Soon3 beds 4 baths
$536,000Coming Soon3 beds 4 baths642 Baystone Ct, ANNAPOLIS, MD 21409
MLS# MDAA2123616Listed by: GARCEAU REALTY - Open Sat, 12 to 2pmNew
 $545,000Active4 beds 3 baths1,956 sq. ft.
$545,000Active4 beds 3 baths1,956 sq. ft.1008 Harbor Dr, ANNAPOLIS, MD 21403
MLS# MDAA2121000Listed by: COLDWELL BANKER REALTY - New
 $1,995,000Active23.33 Acres
$1,995,000Active23.33 Acres1016 E College Pkwy, ANNAPOLIS, MD 21409
MLS# MDAA2123584Listed by: TTR SOTHEBY'S INTERNATIONAL REALTY - New
 $350,000Active2 beds 2 baths1,330 sq. ft.
$350,000Active2 beds 2 baths1,330 sq. ft.615 Admiral Dr #307, ANNAPOLIS, MD 21401
MLS# MDAA2123468Listed by: BERKSHIRE HATHAWAY HOMESERVICES PENFED REALTY - New
 $399,999Active4 beds 3 baths2,022 sq. ft.
$399,999Active4 beds 3 baths2,022 sq. ft.93 Clay St, ANNAPOLIS, MD 21401
MLS# MDAA2117410Listed by: COMPASS - Coming SoonOpen Sat, 11am to 1pm
 $795,000Coming Soon3 beds 3 baths
$795,000Coming Soon3 beds 3 baths253 Cape Saint John Rd, ANNAPOLIS, MD 21401
MLS# MDAA2123540Listed by: REAL BROKER, LLC - Coming Soon
 $495,000Coming Soon2 beds 2 baths
$495,000Coming Soon2 beds 2 baths930 Astern Way #412, ANNAPOLIS, MD 21401
MLS# MDAA2122346Listed by: LONG & FOSTER REAL ESTATE, INC. - Open Sat, 11am to 1pmNew
 $959,000Active4 beds 3 baths3,404 sq. ft.
$959,000Active4 beds 3 baths3,404 sq. ft.966 Coachway, ANNAPOLIS, MD 21401
MLS# MDAA2123074Listed by: BERKSHIRE HATHAWAY HOMESERVICES PENFED REALTY

