42 City Gate Ln, Annapolis, MD 21401
Local realty services provided by:ERA Byrne Realty
42 City Gate Ln,Annapolis, MD 21401
$824,900
- 3 Beds
- 4 Baths
- 1,800 sq. ft.
- Townhouse
- Pending
Listed by:michael j kane
Office:re/max distinctive real estate, inc.
MLS#:MDAA2124168
Source:BRIGHTMLS
Price summary
- Price:$824,900
- Price per sq. ft.:$458.28
- Monthly HOA dues:$58.33
About this home
Welcome to 42 City Gate Lane in the desirable City Gate neighborhood of Annapolis. This move-in ready residence offers 3 bedrooms, 2 full baths, and 2 half baths, thoughtfully updated for modern living. The showpiece main level features a complete open-concept renovation: upgraded cabinetry, a generous center island, sleek quartz counters, and stainless steel appliances—all seamlessly connected to bright living and dining spaces with flowing hardwood floors. Step outside to a private patio that’s ideal for entertaining or a quiet morning coffee. Recent improvements provide peace of mind and curb appeal, including a new roof and gutters installed in 2024, along with a new front door and rear sliding door. With a walkable location just moments to Downtown Annapolis and the Waterfront—as well as the State House, the U.S. Naval Academy, shops, dining, parks, and commuter routes—this home blends style, convenience, and comfort in one exceptional package. Convenient overflow parking at both ends of the street.
Contact an agent
Home facts
- Year built:1981
- Listing ID #:MDAA2124168
- Added:69 day(s) ago
- Updated:November 01, 2025 at 07:28 AM
Rooms and interior
- Bedrooms:3
- Total bathrooms:4
- Full bathrooms:2
- Half bathrooms:2
- Living area:1,800 sq. ft.
Heating and cooling
- Cooling:Central A/C
- Heating:Electric, Heat Pump(s)
Structure and exterior
- Roof:Asphalt
- Year built:1981
- Building area:1,800 sq. ft.
- Lot area:0.03 Acres
Utilities
- Water:Public
- Sewer:Public Sewer
Finances and disclosures
- Price:$824,900
- Price per sq. ft.:$458.28
- Tax amount:$7,764 (2025)
New listings near 42 City Gate Ln
- New
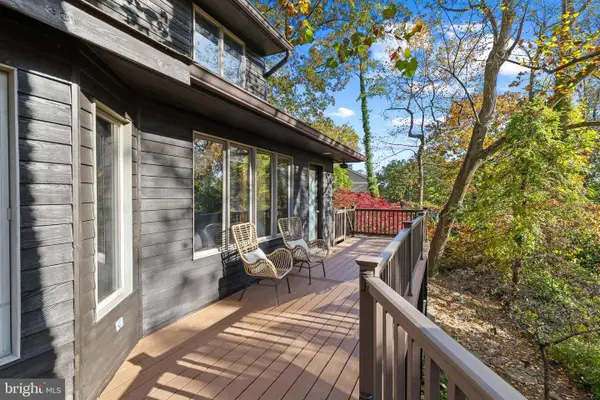 $950,000Active4 beds 4 baths2,659 sq. ft.
$950,000Active4 beds 4 baths2,659 sq. ft.319 Epping Way, ANNAPOLIS, MD 21401
MLS# MDAA2129940Listed by: TTR SOTHEBY'S INTERNATIONAL REALTY - Open Sat, 12 to 4pmNew
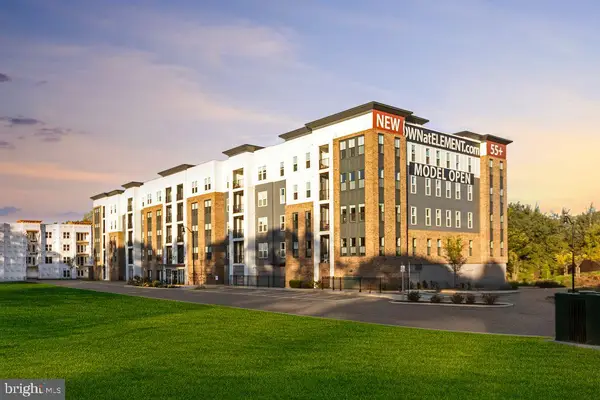 $489,900Active2 beds 2 baths1,318 sq. ft.
$489,900Active2 beds 2 baths1,318 sq. ft.78 Old Mill Bottom Rd N #107, ANNAPOLIS, MD 21409
MLS# MDAA2130318Listed by: MCWILLIAMS/BALLARD, INC. - New
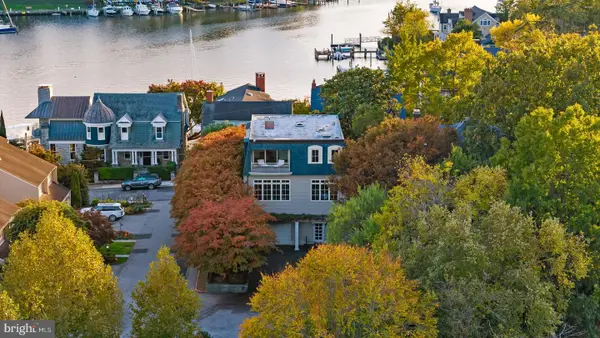 $1,975,000Active3 beds 3 baths3,884 sq. ft.
$1,975,000Active3 beds 3 baths3,884 sq. ft.2 Southgate Ave #10, ANNAPOLIS, MD 21401
MLS# MDAA2129932Listed by: TTR SOTHEBY'S INTERNATIONAL REALTY - New
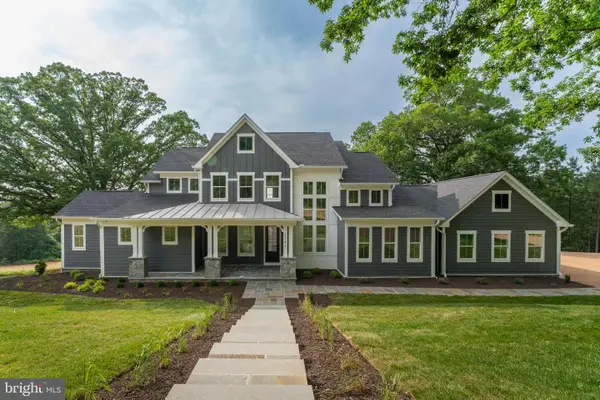 $1,999,000Active4 beds 4 baths3,716 sq. ft.
$1,999,000Active4 beds 4 baths3,716 sq. ft.343 Dubois Rd, ANNAPOLIS, MD 21401
MLS# MDAA2129980Listed by: LONG & FOSTER REAL ESTATE, INC. - New
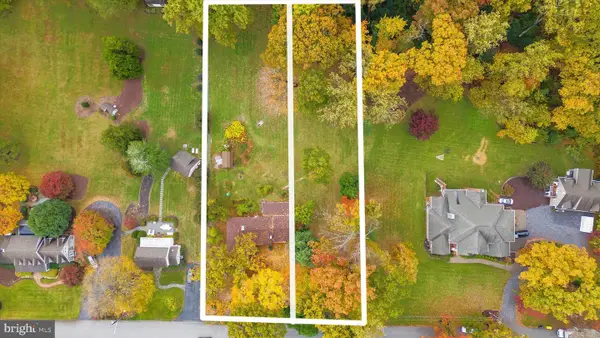 $750,000Active3 beds 3 baths2,317 sq. ft.
$750,000Active3 beds 3 baths2,317 sq. ft.341 Dubois Rd, ANNAPOLIS, MD 21401
MLS# MDAA2130062Listed by: LONG & FOSTER REAL ESTATE, INC. - New
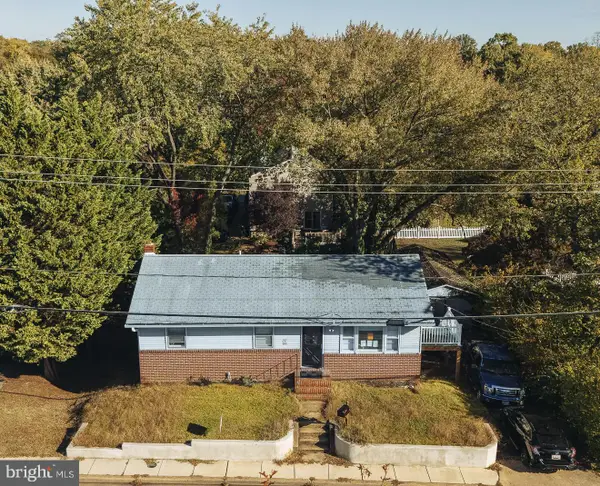 $580,000Active5 beds 2 baths1,920 sq. ft.
$580,000Active5 beds 2 baths1,920 sq. ft.1002 Tyler Ave, ANNAPOLIS, MD 21403
MLS# MDAA2130284Listed by: SMART REALTY, LLC - Open Sat, 2 to 3:30pmNew
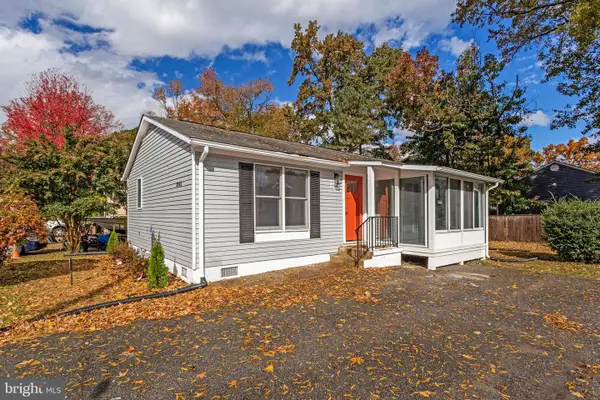 $575,000Active3 beds 2 baths1,232 sq. ft.
$575,000Active3 beds 2 baths1,232 sq. ft.3365 Arundel On The Bay Rd, ANNAPOLIS, MD 21403
MLS# MDAA2130140Listed by: FAIRFAX REALTY SELECT - Open Sat, 12 to 2pmNew
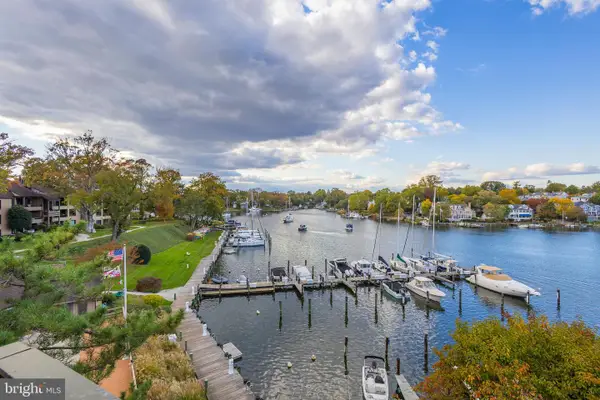 $635,000Active2 beds 1 baths923 sq. ft.
$635,000Active2 beds 1 baths923 sq. ft.4 President Point Dr #a3, ANNAPOLIS, MD 21403
MLS# MDAA2129960Listed by: COLDWELL BANKER REALTY - New
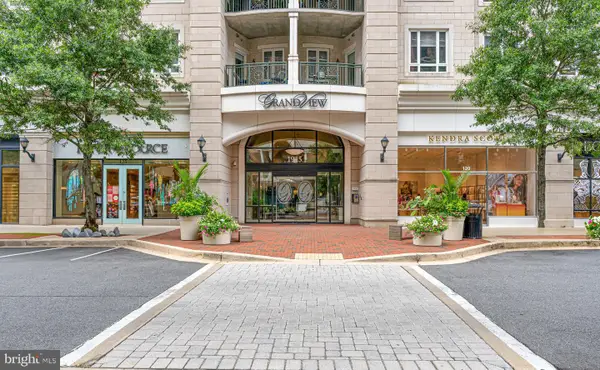 $545,000Active2 beds 2 baths1,246 sq. ft.
$545,000Active2 beds 2 baths1,246 sq. ft.1915 Towne Centre Blvd #707, ANNAPOLIS, MD 21401
MLS# MDAA2130128Listed by: NEXT STEP REALTY - New
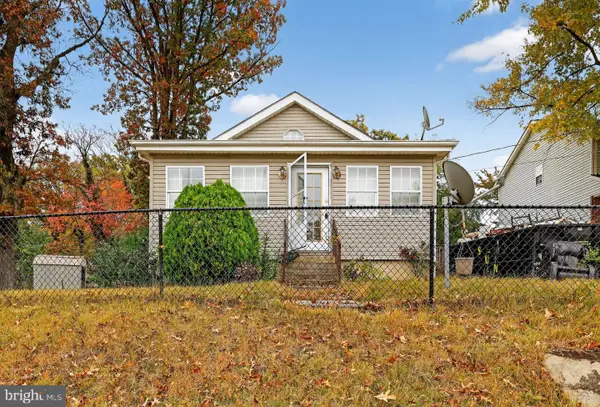 $299,000Active3 beds 2 baths1,032 sq. ft.
$299,000Active3 beds 2 baths1,032 sq. ft.217 Bowie Ave, ANNAPOLIS, MD 21401
MLS# MDAA2129952Listed by: RE/MAX REALTY GROUP
