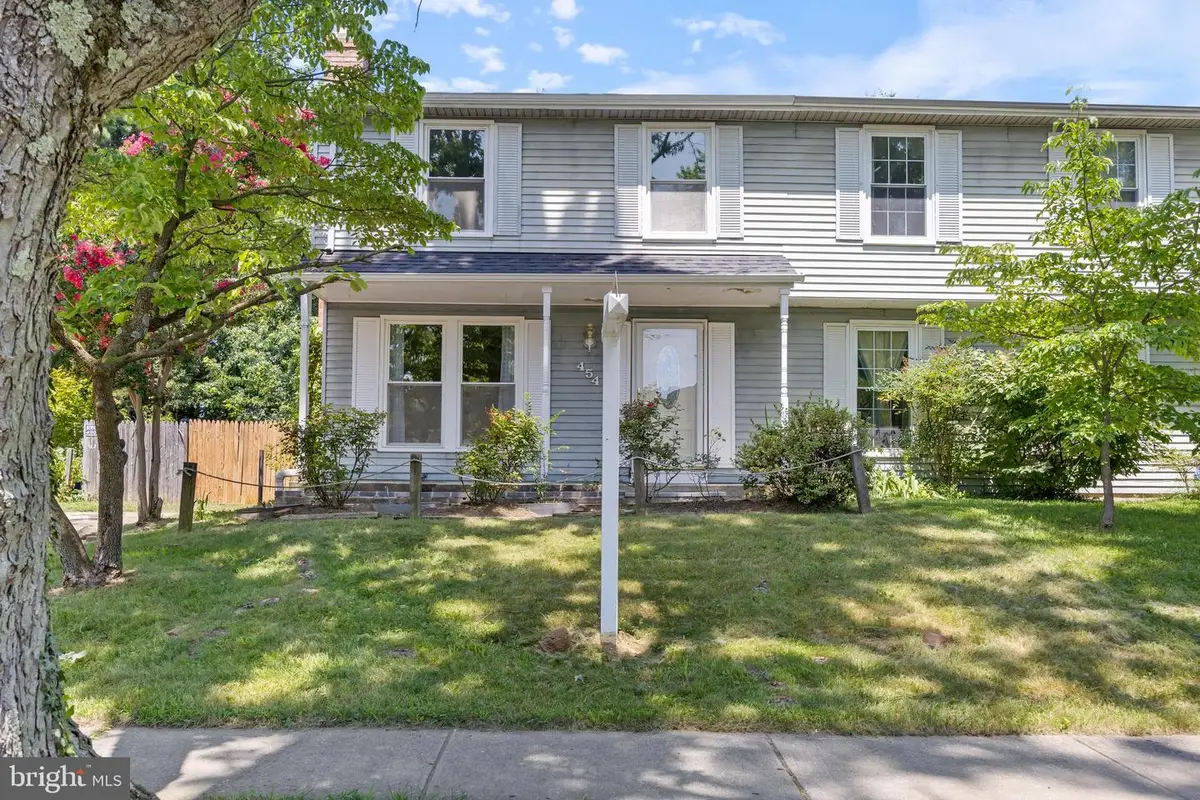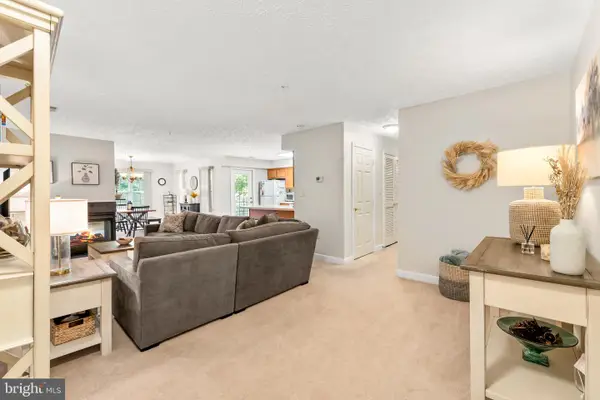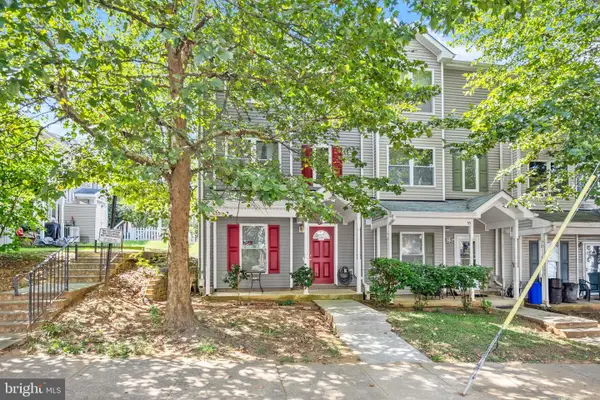454 Ruffian Ct, ANNAPOLIS, MD 21409
Local realty services provided by:ERA Valley Realty



454 Ruffian Ct,ANNAPOLIS, MD 21409
$349,000
- 4 Beds
- 3 Baths
- 1,760 sq. ft.
- Single family
- Pending
Listed by:deanna l marshall
Office:the kw collective
MLS#:MDAA2122116
Source:BRIGHTMLS
Price summary
- Price:$349,000
- Price per sq. ft.:$198.3
- Monthly HOA dues:$11.67
About this home
Welcome to Revell Downs! This beautiful 3 level, 4 bedroom, 2.5 bath duplex home located in the sought out community of Revell Downs is now Available! Featuring: a long private driveway for multiple cars, a relaxing front porch overlooking the rose garden, a huge backyard that's fully fenced in with a privacy fence, fully finished basement that has a spacious bedroom, family room, and full bath that could be a great rental or in-law suite. Many updates include new HVAC in 2023, updated bathrooms, water heater, and the roof was replaced just a few years ago. Bring a paint brush and make this house your home!! Low hoa fee. Walk a couple blocks to the tot-lot or the community basketball court. The home is located on a dead-end street with a cul-de-sac so there is no thru traffic. Tree lined sidewalks for those lovely evening walks. Located in the desirable Broadneck High School District. Sandy Point State Park and the Chesapeake Bay Bridge is less than 5 minutes away, perfect for spending the day at the beach, or boating/ fishing... Revell Downs is a small community located right off of Route 50 and only minutes to downtown Annapolis, Cape Saint Claire, shopping centers, restaurants and more. New walking trail that goes along College Parkway. Close to Bayhead Park and other sports fields. This home is priced for a fast sale and won't last long!
Contact an agent
Home facts
- Year built:1979
- Listing Id #:MDAA2122116
- Added:18 day(s) ago
- Updated:August 17, 2025 at 07:24 AM
Rooms and interior
- Bedrooms:4
- Total bathrooms:3
- Full bathrooms:2
- Half bathrooms:1
- Living area:1,760 sq. ft.
Heating and cooling
- Cooling:Central A/C
- Heating:Electric, Heat Pump(s)
Structure and exterior
- Year built:1979
- Building area:1,760 sq. ft.
- Lot area:0.12 Acres
Schools
- High school:BROADNECK
Utilities
- Water:Public
- Sewer:Public Sewer
Finances and disclosures
- Price:$349,000
- Price per sq. ft.:$198.3
- Tax amount:$3,346 (2024)
New listings near 454 Ruffian Ct
- Coming Soon
 $399,000Coming Soon3 beds 2 baths
$399,000Coming Soon3 beds 2 baths100 Harbour Heights Dr #100, ANNAPOLIS, MD 21401
MLS# MDAA2123722Listed by: KELLER WILLIAMS PREFERRED PROPERTIES - Coming Soon
 $989,500Coming Soon4 beds 5 baths
$989,500Coming Soon4 beds 5 baths702 Pearson Point Pl, ANNAPOLIS, MD 21401
MLS# MDAA2122894Listed by: COLDWELL BANKER REALTY - New
 $689,900Active4 beds 5 baths3,000 sq. ft.
$689,900Active4 beds 5 baths3,000 sq. ft.2075 Old Admiral Ct, ANNAPOLIS, MD 21401
MLS# MDAA2123602Listed by: VB REALTY, LLC - New
 $1,250,000Active6 beds 6 baths7,633 sq. ft.
$1,250,000Active6 beds 6 baths7,633 sq. ft.522 Epping Forest Rd, ANNAPOLIS, MD 21401
MLS# MDAA2123596Listed by: SAMSON PROPERTIES - Coming Soon
 $625,000Coming Soon2 beds 2 baths
$625,000Coming Soon2 beds 2 baths5 Park Pl #107, ANNAPOLIS, MD 21401
MLS# MDAA2123662Listed by: REDFIN CORP - Coming Soon
 $536,000Coming Soon3 beds 4 baths
$536,000Coming Soon3 beds 4 baths642 Baystone Ct, ANNAPOLIS, MD 21409
MLS# MDAA2123616Listed by: GARCEAU REALTY - Open Sun, 12:30 to 2:30pmNew
 $545,000Active4 beds 3 baths1,956 sq. ft.
$545,000Active4 beds 3 baths1,956 sq. ft.1008 Harbor Dr, ANNAPOLIS, MD 21403
MLS# MDAA2121000Listed by: COLDWELL BANKER REALTY - New
 $1,995,000Active23.33 Acres
$1,995,000Active23.33 Acres1016 E College Pkwy, ANNAPOLIS, MD 21409
MLS# MDAA2123584Listed by: TTR SOTHEBY'S INTERNATIONAL REALTY - New
 $350,000Active2 beds 2 baths1,330 sq. ft.
$350,000Active2 beds 2 baths1,330 sq. ft.615 Admiral Dr #307, ANNAPOLIS, MD 21401
MLS# MDAA2123468Listed by: BERKSHIRE HATHAWAY HOMESERVICES PENFED REALTY - New
 $399,999Active4 beds 3 baths2,022 sq. ft.
$399,999Active4 beds 3 baths2,022 sq. ft.93 Clay St, ANNAPOLIS, MD 21401
MLS# MDAA2117410Listed by: COMPASS

