547 Leftwich Ln #88, Annapolis, MD 21401
Local realty services provided by:Mountain Realty ERA Powered
Listed by: maxim g gaudreault, june m steinweg
Office: long & foster real estate, inc.
MLS#:MDAA2121454
Source:BRIGHTMLS
Price summary
- Price:$560,000
- Price per sq. ft.:$215.38
- Monthly HOA dues:$91
About this home
BIG PRICE IMPROVEMENT! COSMOPOLITAN ANNAPOLIS TOWNHOME BOASTING SKYLINE ROOFTOP DECK! ADMIRALS SQUARE DUAL ASPECT CORNER UNIT offering 2 levels of living with upscale detailing and finishes! 9-Foot ceilings, terrace-like walls of windows, a turnkey urban neutral palette, brick accent walls, and upgraded flooring to enhance any décor. The entry staircase will take you into an open concept Dining area and chef’s choice restaurant-inspired dining bar Kitchen showcasing sleek quartz & stainless steel surfaces. Adjoining the kitchen is a glass-encased living room with a gas fireplace to further enhance ambiance. Upstairs you’ll find a Generous Primary Bedroom Suite with 2-sided walk-in closet w/organizers & luxe spa Bath! The upper level also has two Additional bright ‘n’ airy Bedrooms (flexible use spaces) and a Full Bath with a double vanity. Stairs ascend to a PANORAMIC ROOFTOP VIEW DECK for alfresco dining and entertaining beneath sun & stars! Extended, rear access parking pad & 1-car garage. Minutes to Downtown City Dock harbor, the USNA, Westfield/Towne Centre Malls, eclectic restaurants & crab cake eateries, marinas/boating, and commuter RTs 50/97/32 . Bring your offers.
Contact an agent
Home facts
- Year built:2017
- Listing ID #:MDAA2121454
- Added:161 day(s) ago
- Updated:January 02, 2026 at 03:05 PM
Rooms and interior
- Bedrooms:3
- Total bathrooms:3
- Full bathrooms:2
- Half bathrooms:1
- Living area:2,600 sq. ft.
Heating and cooling
- Cooling:Ceiling Fan(s), Central A/C, Heat Pump(s)
- Heating:Forced Air, Natural Gas
Structure and exterior
- Year built:2017
- Building area:2,600 sq. ft.
Utilities
- Water:Public
- Sewer:Public Sewer
Finances and disclosures
- Price:$560,000
- Price per sq. ft.:$215.38
- Tax amount:$5,639 (2024)
New listings near 547 Leftwich Ln #88
- New
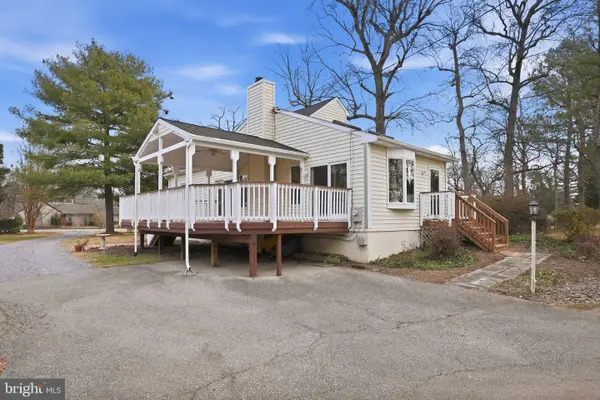 $550,000Active4 beds 3 baths1,562 sq. ft.
$550,000Active4 beds 3 baths1,562 sq. ft.2913 Southaven Dr, ANNAPOLIS, MD 21401
MLS# MDAA2133854Listed by: COMPASS - New
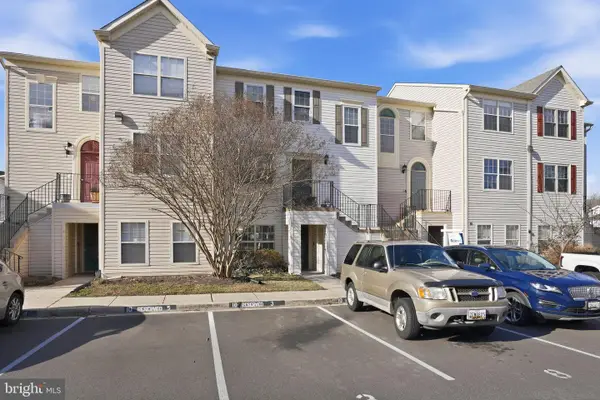 $289,900Active2 beds 1 baths943 sq. ft.
$289,900Active2 beds 1 baths943 sq. ft.10-b Sandstone Ct, ANNAPOLIS, MD 21403
MLS# MDAA2133878Listed by: DOUGLAS REALTY LLC - Coming Soon
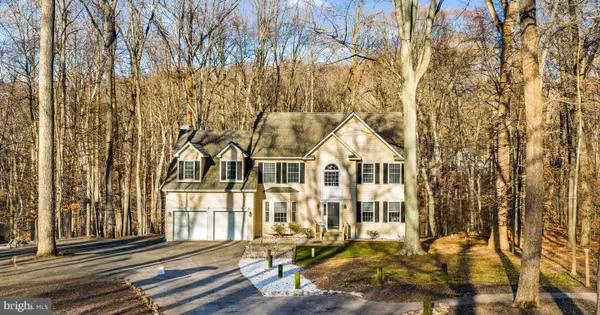 $825,000Coming Soon5 beds 3 baths
$825,000Coming Soon5 beds 3 baths1840 Kimberwicke Pl, ANNAPOLIS, MD 21401
MLS# MDAA2133310Listed by: NEXT STEP REALTY, LLC. - Open Sat, 11:30am to 2pmNew
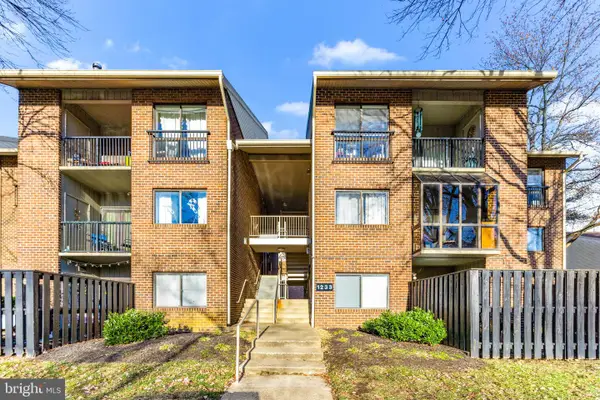 $240,000Active1 beds 1 baths864 sq. ft.
$240,000Active1 beds 1 baths864 sq. ft.1233 Gemini Dr #c, ANNAPOLIS, MD 21403
MLS# MDAA2133726Listed by: KELLY AND CO REALTY, LLC - Open Sat, 12 to 2pmNew
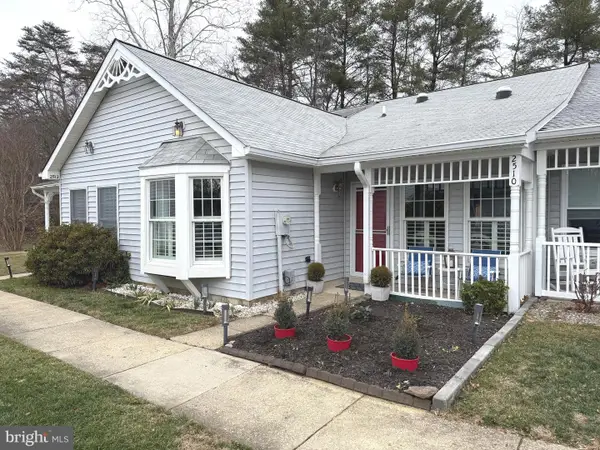 $484,900Active2 beds 2 baths1,440 sq. ft.
$484,900Active2 beds 2 baths1,440 sq. ft.2510 Painter Ct, ANNAPOLIS, MD 21401
MLS# MDAA2133702Listed by: BLACKWELL REAL ESTATE, LLC - New
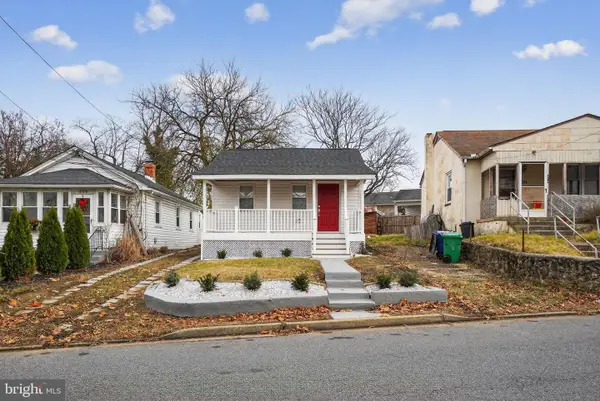 $520,000Active2 beds 1 baths762 sq. ft.
$520,000Active2 beds 1 baths762 sq. ft.206 Admiral Dr, ANNAPOLIS, MD 21401
MLS# MDAA2133450Listed by: BERKSHIRE HATHAWAY HOMESERVICES PENFED REALTY - Coming Soon
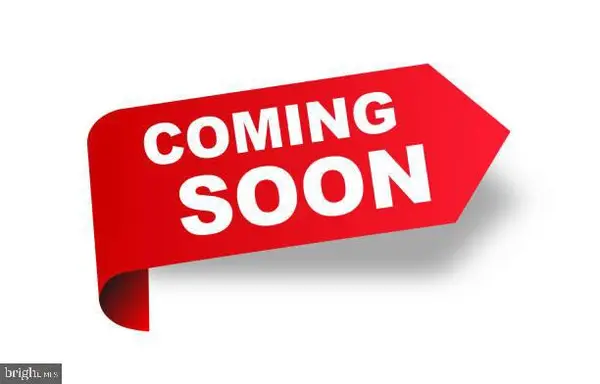 $1,295,000Coming Soon6 beds 6 baths
$1,295,000Coming Soon6 beds 6 baths143 Stilly Way, ANNAPOLIS, MD 21403
MLS# MDAA2133692Listed by: COLDWELL BANKER REALTY - Coming Soon
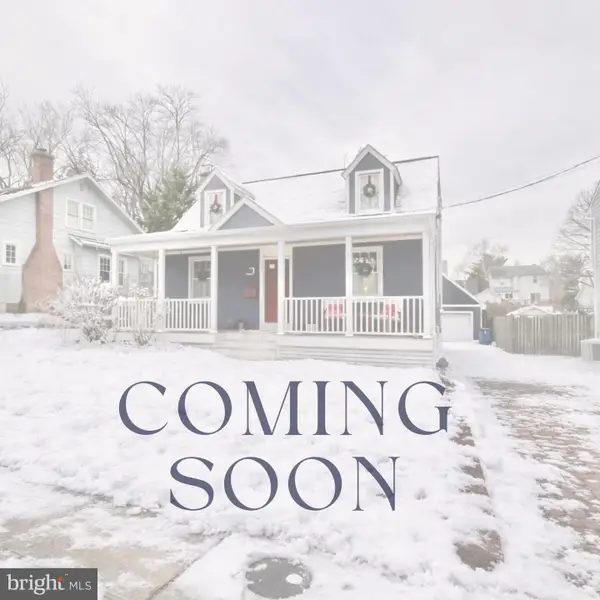 $889,000Coming Soon3 beds 3 baths
$889,000Coming Soon3 beds 3 baths25 Locust Ave, ANNAPOLIS, MD 21401
MLS# MDAA2133664Listed by: COLDWELL BANKER REALTY - New
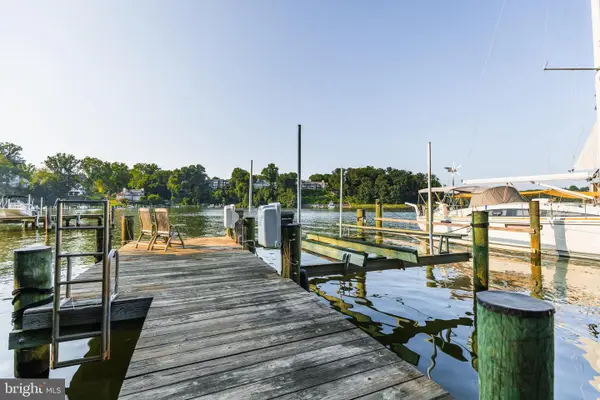 $1,275,000Active4 beds 4 baths3,070 sq. ft.
$1,275,000Active4 beds 4 baths3,070 sq. ft.357 Overlook Trl, ANNAPOLIS, MD 21401
MLS# MDAA2132580Listed by: TTR SOTHEBY'S INTERNATIONAL REALTY - Open Sat, 12:30 to 2:30pmNew
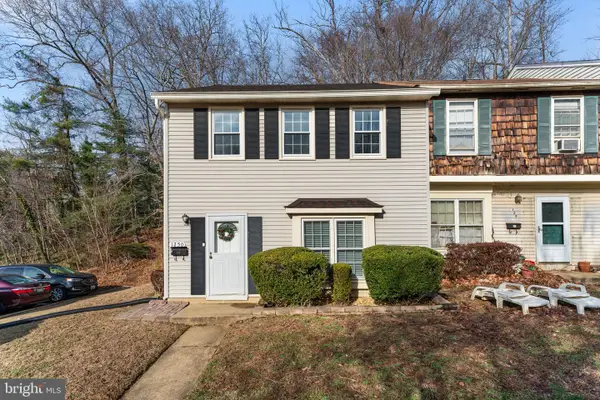 $409,900Active3 beds 2 baths1,496 sq. ft.
$409,900Active3 beds 2 baths1,496 sq. ft.1250 Stonewood Ct, ANNAPOLIS, MD 21409
MLS# MDAA2131252Listed by: WEICHERT, REALTORS
