633 Baystone Ct, Annapolis, MD 21409
Local realty services provided by:ERA Byrne Realty
633 Baystone Ct,Annapolis, MD 21409
$450,000
- 3 Beds
- 2 Baths
- 1,868 sq. ft.
- Townhouse
- Active
Listed by:christine joyce
Office:long & foster real estate, inc.
MLS#:MDAA2125976
Source:BRIGHTMLS
Price summary
- Price:$450,000
- Price per sq. ft.:$240.9
About this home
Price just reduced! Also for Rent for $3000/Mo. Welcome to easy living on the Broadneck Peninsula! This three-level garage townhome blends comfort and flexibility with ample space to gather or unwind. The entry-level offers a versatile space—use it as a legal 4th bedroom, theater, office, or hobby room—plus a garage with extra storage for a workbench, gear - it even comes with a second fridge. Upstairs, the heart of the home is the stylish kitchen with granite counters, stainless steel appliances, including a Bosch dishwasher and newer refrigerator/freezer, and a movable island that makes entertaining effortless. A wall of pantry storage keeps everything organized, while the slider opens to a sunny deck and fenced yard—perfect for cookouts, gardening, or evenings under the stars. The open living and dining areas flow together, creating an inviting space for friends and family. Retreat upstairs to three bedrooms, including a serene owner’s suite with a walk-in closet and updated bath. Two additional bedrooms and a hall bath complete the home, offering space for everyone. Beyond the front door, enjoy an easy commute to major routes while being part of the coveted Broadneck community, home to Blue Ribbon Schools, parks, shops, and the Chesapeake Bay. And very close to the almost finished Broadneck Peninsula Trail!
Contact an agent
Home facts
- Year built:2001
- Listing ID #:MDAA2125976
- Added:54 day(s) ago
- Updated:November 05, 2025 at 01:46 AM
Rooms and interior
- Bedrooms:3
- Total bathrooms:2
- Full bathrooms:2
- Living area:1,868 sq. ft.
Heating and cooling
- Cooling:Ceiling Fan(s), Central A/C, Programmable Thermostat
- Heating:Forced Air, Natural Gas
Structure and exterior
- Year built:2001
- Building area:1,868 sq. ft.
Schools
- High school:BROADNECK
- Middle school:MAGOTHY RIVER
- Elementary school:BROADNECK
Utilities
- Water:Public
- Sewer:Public Sewer
Finances and disclosures
- Price:$450,000
- Price per sq. ft.:$240.9
- Tax amount:$4,179 (2024)
New listings near 633 Baystone Ct
- Coming Soon
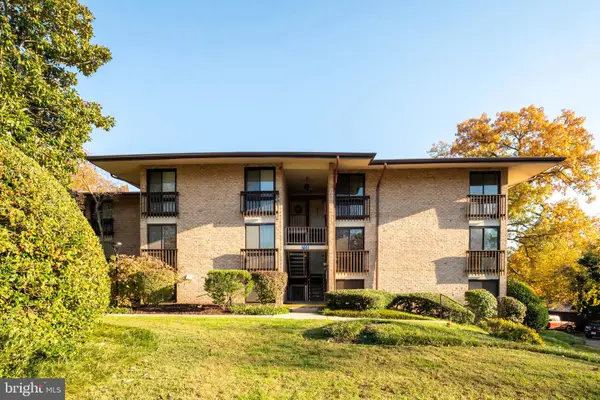 $649,950Coming Soon3 beds 2 baths
$649,950Coming Soon3 beds 2 baths755 Fairview Ave #755 D, ANNAPOLIS, MD 21403
MLS# MDAA2130232Listed by: RE/MAX LEADING EDGE - Coming Soon
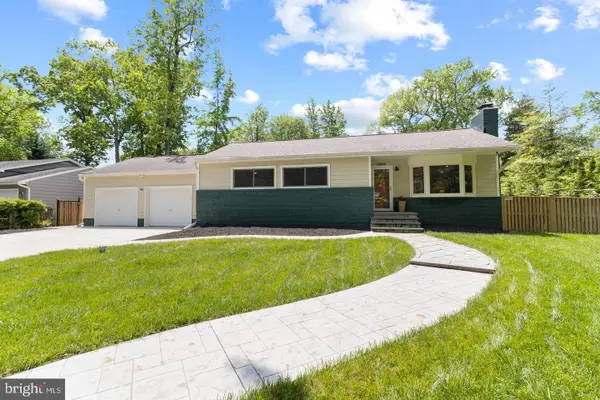 $775,000Coming Soon3 beds 4 baths
$775,000Coming Soon3 beds 4 baths1003 Old Bay Ridge Rd, ANNAPOLIS, MD 21403
MLS# MDAA2130132Listed by: BERKSHIRE HATHAWAY HOMESERVICES PENFED REALTY - New
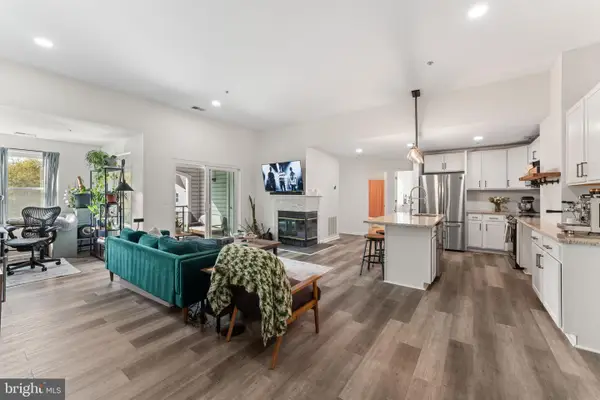 $299,999Active2 beds 2 baths1,229 sq. ft.
$299,999Active2 beds 2 baths1,229 sq. ft.10-i Greystone Ct #1, ANNAPOLIS, MD 21403
MLS# MDAA2130320Listed by: COMPASS - Coming Soon
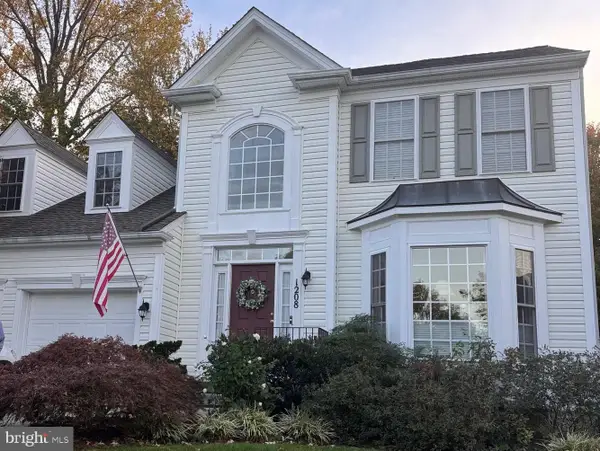 $689,000Coming Soon3 beds 3 baths
$689,000Coming Soon3 beds 3 baths1208 Darlow Pl, ANNAPOLIS, MD 21409
MLS# MDAA2130398Listed by: TTR SOTHEBY'S INTERNATIONAL REALTY  $870,000Pending3 beds 2 baths1,445 sq. ft.
$870,000Pending3 beds 2 baths1,445 sq. ft.76 East St, ANNAPOLIS, MD 21401
MLS# MDAA2129526Listed by: COLDWELL BANKER REALTY- Coming SoonOpen Sat, 10:30am to 4pm
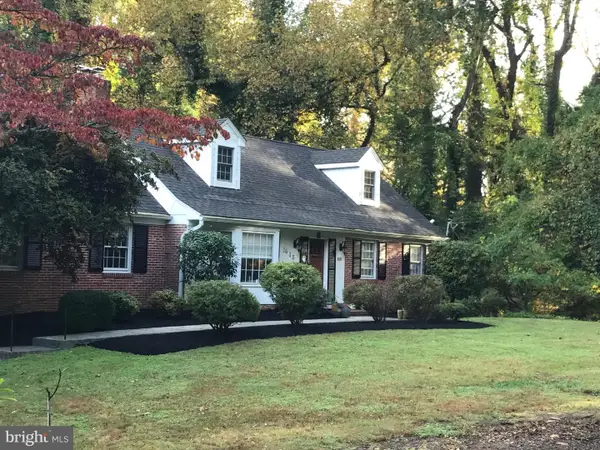 $1,247,900Coming Soon5 beds 4 baths
$1,247,900Coming Soon5 beds 4 baths1635 Winchester Rd, ANNAPOLIS, MD 21409
MLS# MDAA2130382Listed by: EQUITY PROPERTY INVESTMENTS - New
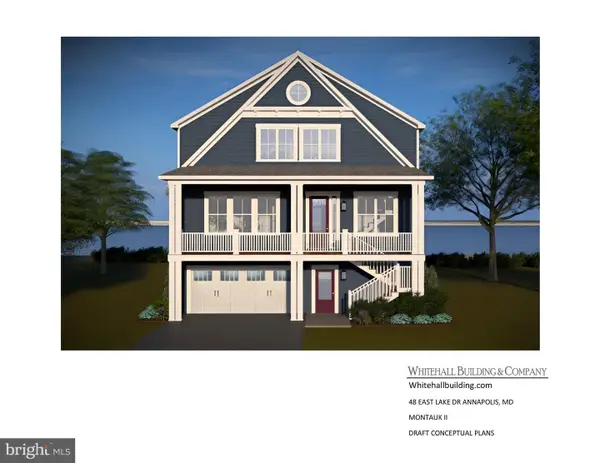 $3,395,000Active4 beds 4 baths3,750 sq. ft.
$3,395,000Active4 beds 4 baths3,750 sq. ft.48a E Lake Dr, ANNAPOLIS, MD 21403
MLS# MDAA2130372Listed by: EXP REALTY, LLC - New
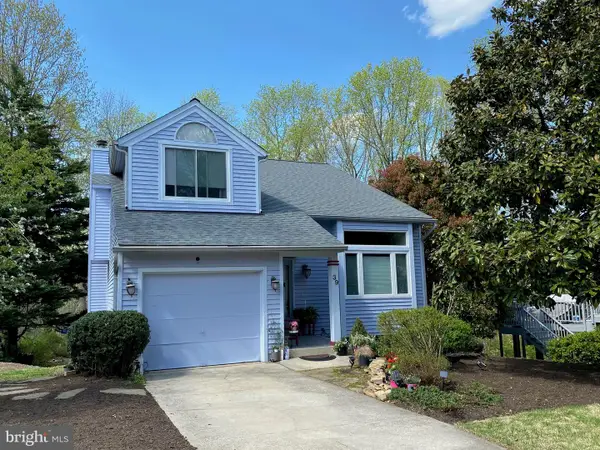 $685,000Active3 beds 4 baths3,193 sq. ft.
$685,000Active3 beds 4 baths3,193 sq. ft.39 Windwhisper Ln, ANNAPOLIS, MD 21403
MLS# MDAA2130334Listed by: HOMESMART - Coming Soon
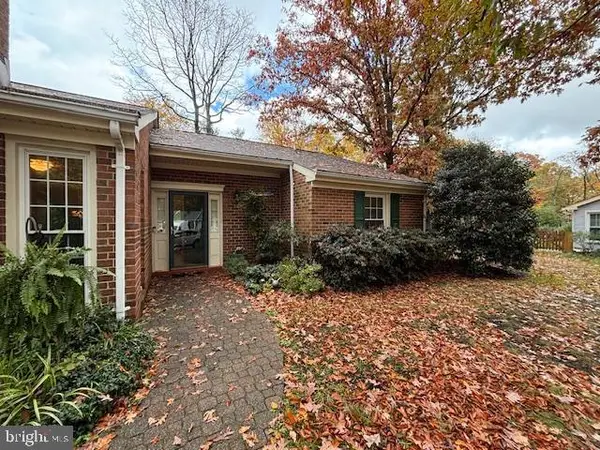 $499,999Coming Soon2 beds 2 baths
$499,999Coming Soon2 beds 2 baths2612 Quiet Water Cv #24, ANNAPOLIS, MD 21401
MLS# MDAA2130328Listed by: NEXT STEP REALTY, LLC. - Coming Soon
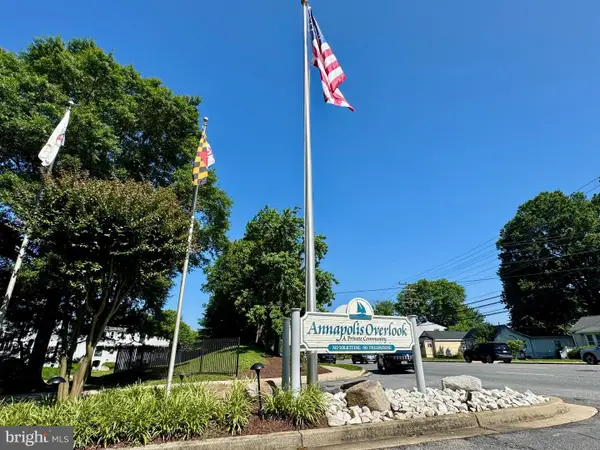 $220,000Coming Soon1 beds 1 baths
$220,000Coming Soon1 beds 1 baths10-b Sandstone Ct, ANNAPOLIS, MD 21403
MLS# MDAA2130272Listed by: RE/MAX EXECUTIVE
