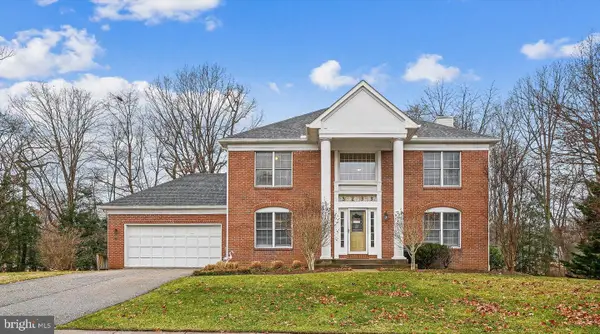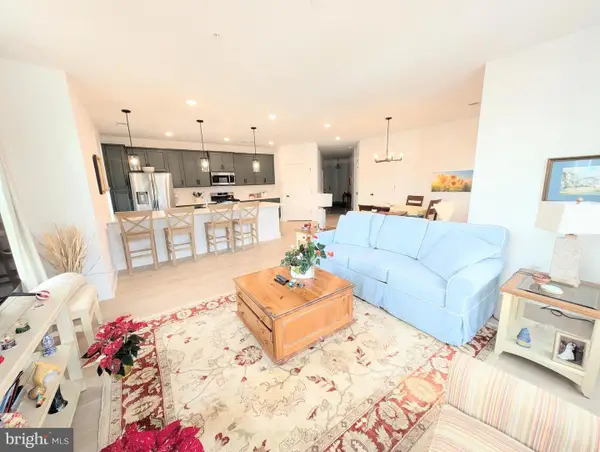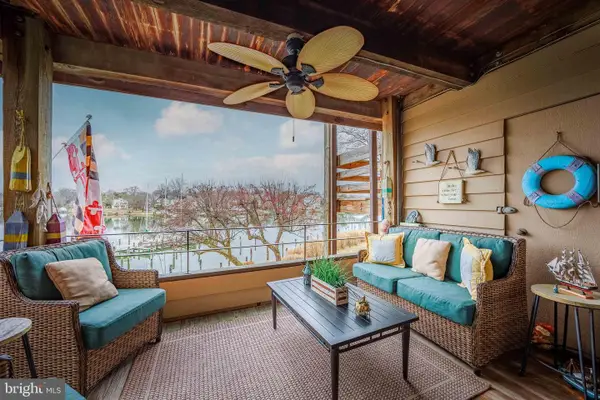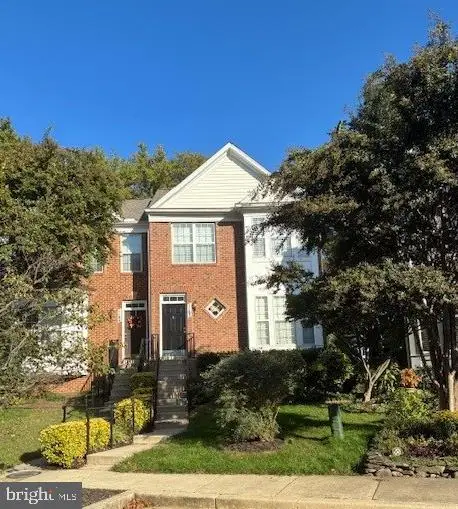724 Darlow Dr, Annapolis, MD 21409
Local realty services provided by:ERA Central Realty Group
724 Darlow Dr,Annapolis, MD 21409
$600,000
- 2 Beds
- 2 Baths
- 1,900 sq. ft.
- Single family
- Active
Listed by: doannie a tambascio
Office: coldwell banker realty
MLS#:MDAA2131664
Source:BRIGHTMLS
Price summary
- Price:$600,000
- Price per sq. ft.:$315.79
- Monthly HOA dues:$117
About this home
Welcome to 224 Darlow Drive! This is a wonderful home in the 55+ Adult Living Community of Highland Woods. It consists of 2 bedrooms, 2 full baths on one level and has an open concept floor plan. It has 9' ceilings, and an adjacent family room to the kitchen that has wood flooring, a ceiling fan and a corner natural gas fireplace for the cooler evenings. Also included are lots of windows bringing in plenty of light into the home, distinctive woodwork and crown moldings. The 2-car front entrance garage with off-street driveway parking enters into the laundry room where the washer/dryer/laundry tub are located. The hall bath has ceramic floors with a tub/shower unit as well as an entrance into bedroom #2. The spacious Primary bedroom features wood flooring, a walk-in closet, a large window wall and a private bathroom. The Primary bath has ceramic flooring, double vanity sinks, a whirlpool tub, separate 4' shower with grab bar and a private toilet room also fitted with a grab bar.
The unfinished lower level provides expansion spaces, a full bath rough-in and walk out.
Enjoy your relaxed lifestyle in Annapolis with the HOA-provided lawn maintenance and easy access to Rt. 50.
Contact an agent
Home facts
- Year built:2003
- Listing ID #:MDAA2131664
- Added:46 day(s) ago
- Updated:January 06, 2026 at 02:34 PM
Rooms and interior
- Bedrooms:2
- Total bathrooms:2
- Full bathrooms:2
- Living area:1,900 sq. ft.
Heating and cooling
- Cooling:Central A/C
- Heating:Forced Air, Heat Pump(s), Natural Gas
Structure and exterior
- Roof:Shingle
- Year built:2003
- Building area:1,900 sq. ft.
- Lot area:0.18 Acres
Schools
- High school:BROADNECK
- Middle school:MAGOTHY RIVER
- Elementary school:CAPE ST. CLAIRE
Utilities
- Water:Public
- Sewer:Public Sewer
Finances and disclosures
- Price:$600,000
- Price per sq. ft.:$315.79
- Tax amount:$5,631 (2025)
New listings near 724 Darlow Dr
- Coming SoonOpen Sat, 11am to 1pm
 $425,000Coming Soon2 beds 2 baths
$425,000Coming Soon2 beds 2 baths992 Riversedge Cir, ANNAPOLIS, MD 21401
MLS# MDAA2134066Listed by: EXP REALTY, LLC - Coming Soon
 $824,000Coming Soon3 beds 3 baths
$824,000Coming Soon3 beds 3 baths900 Coachway, ANNAPOLIS, MD 21401
MLS# MDAA2134002Listed by: LONG & FOSTER REAL ESTATE, INC. - New
 $625,000Active4 beds 2 baths2,412 sq. ft.
$625,000Active4 beds 2 baths2,412 sq. ft.1207 Hampton Rd, ANNAPOLIS, MD 21409
MLS# MDAA2134016Listed by: LONG & FOSTER REAL ESTATE, INC. - New
 $899,900Active5 beds 4 baths2,518 sq. ft.
$899,900Active5 beds 4 baths2,518 sq. ft.3233 Chrisland Dr, ANNAPOLIS, MD 21403
MLS# MDAA2132662Listed by: COLDWELL BANKER REALTY - Coming Soon
 $550,000Coming Soon4 beds 4 baths
$550,000Coming Soon4 beds 4 baths518 Fawns Walk, ANNAPOLIS, MD 21409
MLS# MDAA2133722Listed by: BEAM REALTY GROUP, INC. - Coming Soon
 $588,888Coming Soon2 beds 2 baths
$588,888Coming Soon2 beds 2 baths78 Old Mill Bottom Rd N #101, ANNAPOLIS, MD 21409
MLS# MDAA2133390Listed by: CHESAPEAKE REAL ESTATE ASSOCIATES, LLC - Open Sun, 12 to 3pmNew
 $799,000Active1 beds 2 baths923 sq. ft.
$799,000Active1 beds 2 baths923 sq. ft.4 President Point Dr #a1, ANNAPOLIS, MD 21403
MLS# MDAA2133948Listed by: LONG & FOSTER REAL ESTATE, INC. - Coming Soon
 $579,000Coming Soon3 beds 4 baths
$579,000Coming Soon3 beds 4 baths1162 August Dr, ANNAPOLIS, MD 21403
MLS# MDAA2133838Listed by: REDFIN CORP - Coming Soon
 $674,900Coming Soon4 beds 3 baths
$674,900Coming Soon4 beds 3 baths1015 Mount Holly Dr, ANNAPOLIS, MD 21409
MLS# MDAA2133410Listed by: SAMSON PROPERTIES - New
 $359,900Active2 beds 2 baths1,285 sq. ft.
$359,900Active2 beds 2 baths1,285 sq. ft.2707 Summerview Way #101, ANNAPOLIS, MD 21401
MLS# MDAA2133910Listed by: CHESAPEAKE FINE HOMES, LLC.
