778 Bon Haven Dr, Annapolis, MD 21401
Local realty services provided by:ERA Martin Associates
Listed by: steven knopf, parker d jones
Office: engel & volkers annapolis
MLS#:MDAA2123548
Source:BRIGHTMLS
Price summary
- Price:$2,800,000
- Price per sq. ft.:$549.67
- Monthly HOA dues:$20.83
About this home
Exquisite South River Waterfront Estate
Experience waterfront living at its finest in this rare South River estate situated at the end of a quiet cul-de-sac. Elevated above the water on a private 1.07-acre lot with 132 feet of premier frontage, this stunningly remodeled 4,900+ sq. ft. rancher offers timeless elegance, modern sophistication, and panoramic river views from nearly every room. The open-concept main level is designed for both grand entertaining and effortless everyday living. A luxurious primary suite features a spa-inspired bath, an expansive custom walk-in closet with laundry rough-in, private deck access, and a brand-new outdoor sauna overlooking the water. Two additional bedrooms and two fully remodeled baths complete the main level. At the heart of the home, the gourmet chef’s kitchen showcases a striking 6+ person island, six-burner gas stove, custom cabinetry, quartzite countertops, walk-in pantry, built-in wine fridge, and built-in microwave. The space flows seamlessly to wraparound decks and a six-person hot tub, creating the perfect setting for entertaining against a breathtaking waterfront backdrop. A stone fireplace anchors each level, highlighting spectacular river views. The walkout lower level offers three additional bedrooms and a full bath, each with sweeping river views and direct access to bluestone patios and hardscaped walkways. For boating enthusiasts, this property offers deep-water access, a 40,000 lb lift, 20,000 lb lift, 10,000 lb lift, two shore power hookups, and an additional slip accommodating a 40+ ft vessel. Just a one-minute boat ride takes you to the South River Slalom Course. The Bon Haven community enhances the lifestyle with a boat ramp, sandy beach, kayak storage, swing set, fire pit, private pier with slips, and a large waterfront gazebo for gatherings and events. The home has been meticulously updated, including the kitchen and baths, main-level hardwood floors, lower-level luxury vinyl plank, Hardie siding and new windows and doors (2 years), a 30-year architectural roof (1 year), all-new decking, extensive bluestone hardscaping, upgraded 400-amp electrical service, a new hot water heater (2 years), and a new driveway (6 months). This ideal location offers quick access to Routes 50 and 97 and is just minutes from Annapolis Town Center, Whole Foods, Safeway, Home Depot, and more. With commanding views, refined finishes, and world-class boating amenities, this South River estate is a true luxury retreat—an exceptional offering in one of the region’s most coveted waterfront communities.
Contact an agent
Home facts
- Year built:1977
- Listing ID #:MDAA2123548
- Added:143 day(s) ago
- Updated:January 08, 2026 at 02:50 PM
Rooms and interior
- Bedrooms:6
- Total bathrooms:4
- Full bathrooms:4
- Living area:5,094 sq. ft.
Heating and cooling
- Cooling:Ceiling Fan(s), Central A/C
- Heating:Electric, Heat Pump(s)
Structure and exterior
- Roof:Architectural Shingle
- Year built:1977
- Building area:5,094 sq. ft.
- Lot area:1.07 Acres
Utilities
- Water:Well
- Sewer:Private Septic Tank
Finances and disclosures
- Price:$2,800,000
- Price per sq. ft.:$549.67
- Tax amount:$13,506 (2024)
New listings near 778 Bon Haven Dr
- New
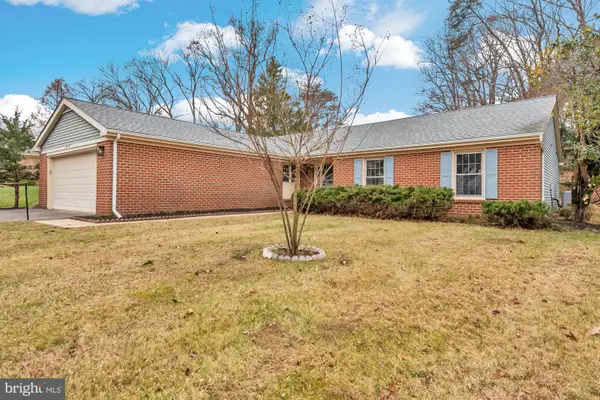 $690,000Active3 beds 2 baths1,994 sq. ft.
$690,000Active3 beds 2 baths1,994 sq. ft.2572 Golfers Ridge Rd, ANNAPOLIS, MD 21401
MLS# MDAA2134084Listed by: DOUGLAS REALTY LLC - New
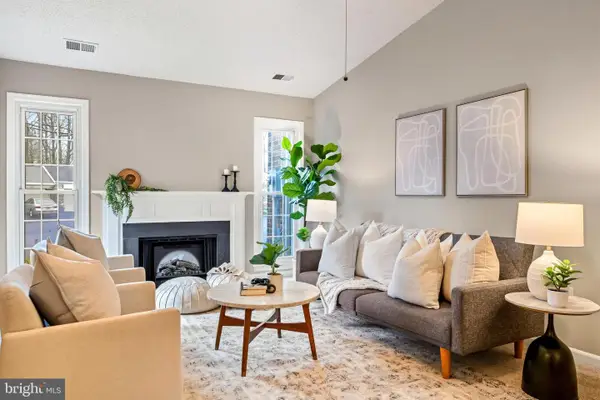 $515,000Active2 beds 2 baths1,410 sq. ft.
$515,000Active2 beds 2 baths1,410 sq. ft.2612 Quiet Water Cv #24, ANNAPOLIS, MD 21401
MLS# MDAA2134088Listed by: NEXT STEP REALTY, LLC. - Coming Soon
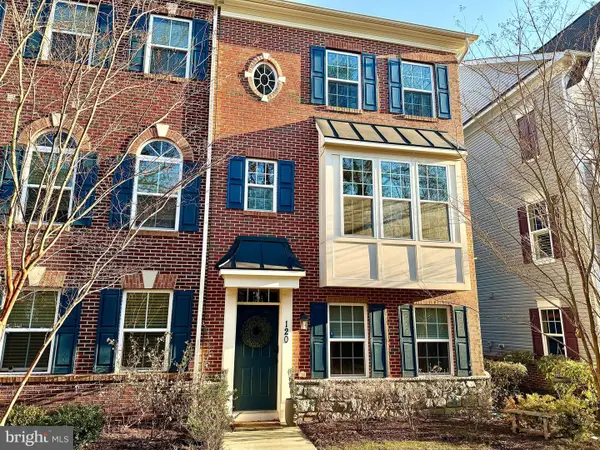 $559,000Coming Soon3 beds 4 baths
$559,000Coming Soon3 beds 4 baths120 Waterline Ct, ANNAPOLIS, MD 21401
MLS# MDAA2134102Listed by: HOMECOIN.COM - Open Sat, 11am to 1pmNew
 $425,000Active2 beds 2 baths1,218 sq. ft.
$425,000Active2 beds 2 baths1,218 sq. ft.992 Riversedge Cir, ANNAPOLIS, MD 21401
MLS# MDAA2134066Listed by: EXP REALTY, LLC - Coming Soon
 $824,000Coming Soon3 beds 3 baths
$824,000Coming Soon3 beds 3 baths900 Coachway, ANNAPOLIS, MD 21401
MLS# MDAA2134002Listed by: LONG & FOSTER REAL ESTATE, INC. - Open Sat, 12 to 2pmNew
 $625,000Active4 beds 2 baths2,412 sq. ft.
$625,000Active4 beds 2 baths2,412 sq. ft.1207 Hampton Rd, ANNAPOLIS, MD 21409
MLS# MDAA2134016Listed by: LONG & FOSTER REAL ESTATE, INC. - New
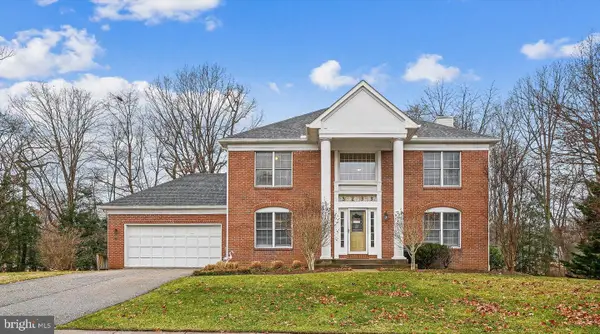 $899,900Active5 beds 4 baths2,518 sq. ft.
$899,900Active5 beds 4 baths2,518 sq. ft.3233 Chrisland Dr, ANNAPOLIS, MD 21403
MLS# MDAA2132662Listed by: COLDWELL BANKER REALTY - Coming Soon
 $550,000Coming Soon4 beds 4 baths
$550,000Coming Soon4 beds 4 baths518 Fawns Walk, ANNAPOLIS, MD 21409
MLS# MDAA2133722Listed by: BEAM REALTY GROUP, INC. - Coming Soon
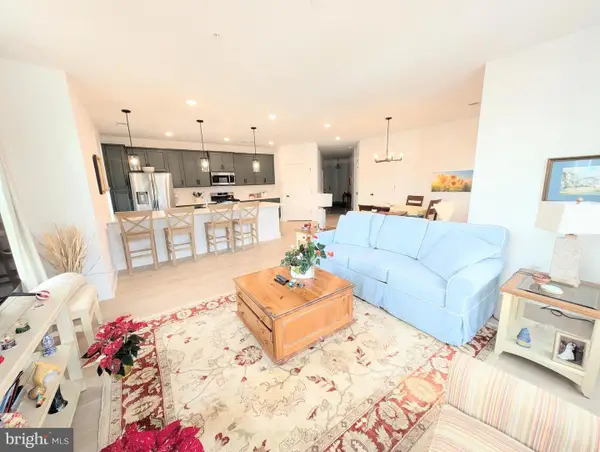 $588,888Coming Soon2 beds 2 baths
$588,888Coming Soon2 beds 2 baths78 Old Mill Bottom Rd N #101, ANNAPOLIS, MD 21409
MLS# MDAA2133390Listed by: CHESAPEAKE REAL ESTATE ASSOCIATES, LLC - Open Sun, 12 to 3pm
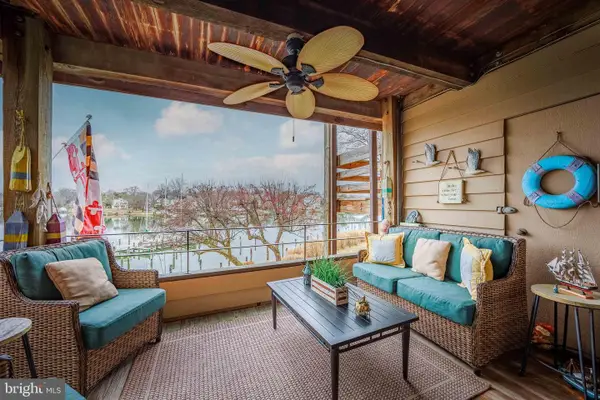 $799,000Pending1 beds 2 baths923 sq. ft.
$799,000Pending1 beds 2 baths923 sq. ft.4 President Point Dr #a1, ANNAPOLIS, MD 21403
MLS# MDAA2133948Listed by: LONG & FOSTER REAL ESTATE, INC.
