795 Harness Creek View Dr, Annapolis, MD 21403
Local realty services provided by:ERA Valley Realty
795 Harness Creek View Dr,Annapolis, MD 21403
$975,000
- 4 Beds
- 3 Baths
- 4,149 sq. ft.
- Single family
- Active
Listed by:sandra k wing
Office:re/max leading edge
MLS#:MDAA2111626
Source:BRIGHTMLS
Price summary
- Price:$975,000
- Price per sq. ft.:$235
About this home
Fantastic brick front Cape Cod, quality built by KOCH Homes! First time offered for sale! This lovely 1/2+ acre property backs to Quiet Water’s Park with Harness Creek water access. Enjoy three finished levels! Step into a welcoming two-story foyer and a soaring two-story family room with a propane gas fireplace that opens to the spacious kitchen with eating area and large center island! A very large laundry room/mud room with additional storage is conveniently located off both the garage and kitchen.
The large first floor owner suite features a walk-in closet, spacious owner bath, and a separate office/sitting room with additional closet space and an atrium door leading to the deck! Separate living room and dining room with hardwood floors! Hardwood floors extend throughout the first level!
Upstairs offers three generous sized bedrooms and a large full bath! The lower level provides an enormous finished recreational room and plenty of unfinished space for all your storage needs.
With a little cosmetic updating this home will be your dream!
Contact an agent
Home facts
- Year built:1994
- Listing ID #:MDAA2111626
- Added:56 day(s) ago
- Updated:November 04, 2025 at 02:32 PM
Rooms and interior
- Bedrooms:4
- Total bathrooms:3
- Full bathrooms:2
- Half bathrooms:1
- Living area:4,149 sq. ft.
Heating and cooling
- Cooling:Ceiling Fan(s), Central A/C
- Heating:Electric, Heat Pump(s)
Structure and exterior
- Roof:Architectural Shingle
- Year built:1994
- Building area:4,149 sq. ft.
- Lot area:0.58 Acres
Utilities
- Water:Conditioner, Private, Well
- Sewer:Septic Exists
Finances and disclosures
- Price:$975,000
- Price per sq. ft.:$235
- Tax amount:$9,575 (2024)
New listings near 795 Harness Creek View Dr
- Coming Soon
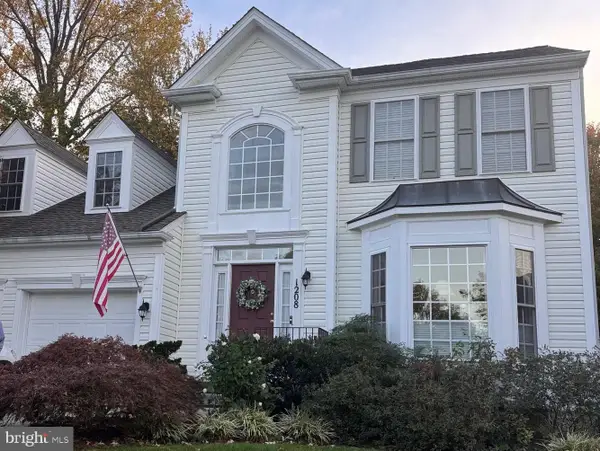 $689,000Coming Soon3 beds 3 baths
$689,000Coming Soon3 beds 3 baths1208 Darlow Pl, ANNAPOLIS, MD 21409
MLS# MDAA2130398Listed by: TTR SOTHEBY'S INTERNATIONAL REALTY  $870,000Pending3 beds 2 baths1,445 sq. ft.
$870,000Pending3 beds 2 baths1,445 sq. ft.76 East St, ANNAPOLIS, MD 21401
MLS# MDAA2129526Listed by: COLDWELL BANKER REALTY- Coming SoonOpen Sat, 10:30am to 4pm
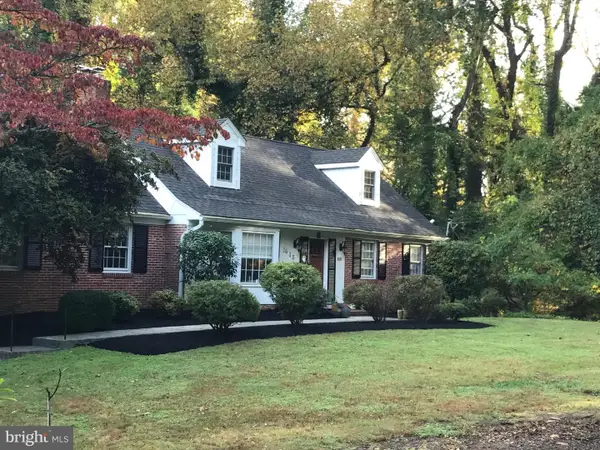 $1,247,900Coming Soon5 beds 4 baths
$1,247,900Coming Soon5 beds 4 baths1635 Winchester Rd, ANNAPOLIS, MD 21409
MLS# MDAA2130382Listed by: EQUITY PROPERTY INVESTMENTS - New
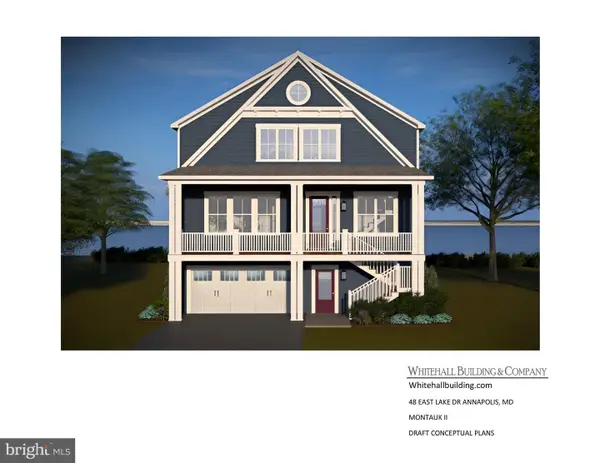 $3,395,000Active4 beds 4 baths3,750 sq. ft.
$3,395,000Active4 beds 4 baths3,750 sq. ft.48a E Lake Dr, ANNAPOLIS, MD 21403
MLS# MDAA2130372Listed by: EXP REALTY, LLC - New
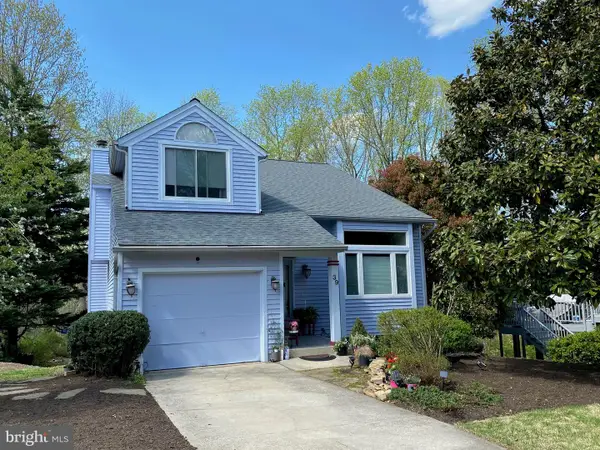 $685,000Active3 beds 4 baths3,193 sq. ft.
$685,000Active3 beds 4 baths3,193 sq. ft.39 Windwhisper Ln, ANNAPOLIS, MD 21403
MLS# MDAA2130334Listed by: HOMESMART - Coming Soon
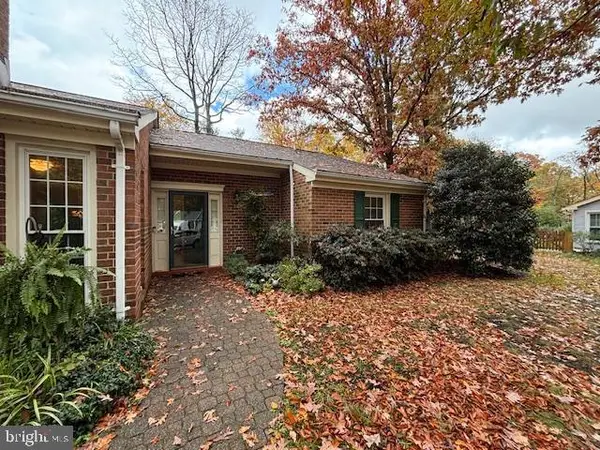 $499,999Coming Soon2 beds 2 baths
$499,999Coming Soon2 beds 2 baths2612 Quiet Water Cv #24, ANNAPOLIS, MD 21401
MLS# MDAA2130328Listed by: NEXT STEP REALTY, LLC. - Coming Soon
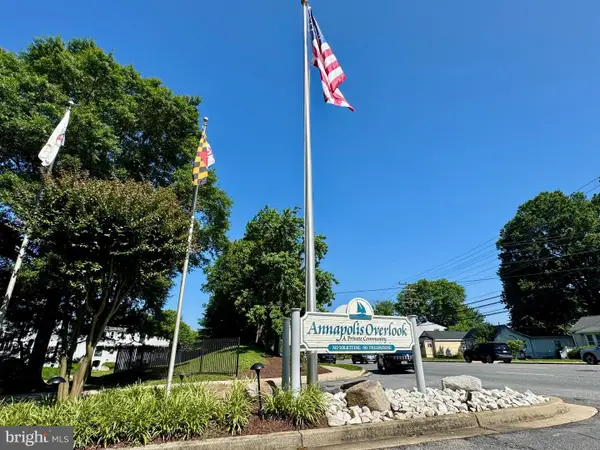 $220,000Coming Soon1 beds 1 baths
$220,000Coming Soon1 beds 1 baths10-b Sandstone Ct, ANNAPOLIS, MD 21403
MLS# MDAA2130272Listed by: RE/MAX EXECUTIVE - New
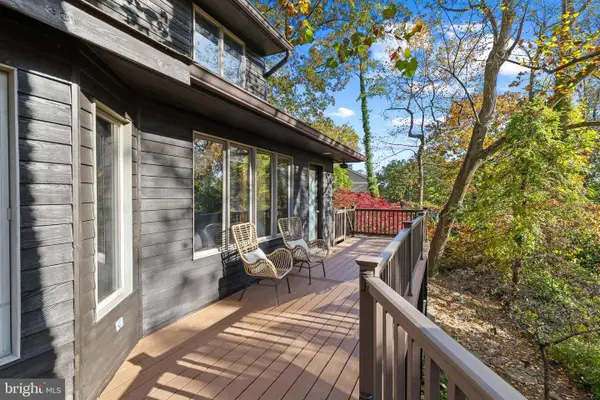 $950,000Active4 beds 4 baths2,659 sq. ft.
$950,000Active4 beds 4 baths2,659 sq. ft.319 Epping Way, ANNAPOLIS, MD 21401
MLS# MDAA2129940Listed by: TTR SOTHEBY'S INTERNATIONAL REALTY - New
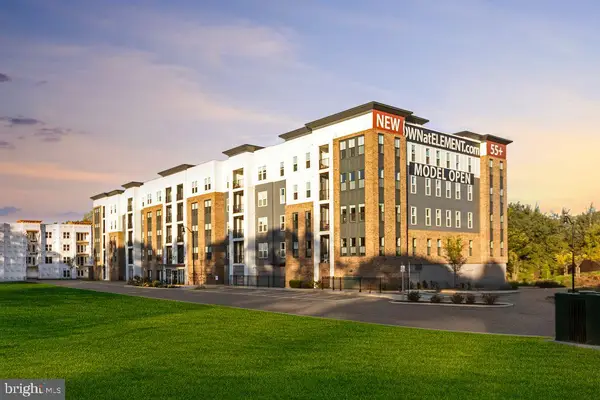 $489,900Active2 beds 2 baths1,318 sq. ft.
$489,900Active2 beds 2 baths1,318 sq. ft.78 Old Mill Bottom Rd N #107, ANNAPOLIS, MD 21409
MLS# MDAA2130318Listed by: MCWILLIAMS/BALLARD, INC. - New
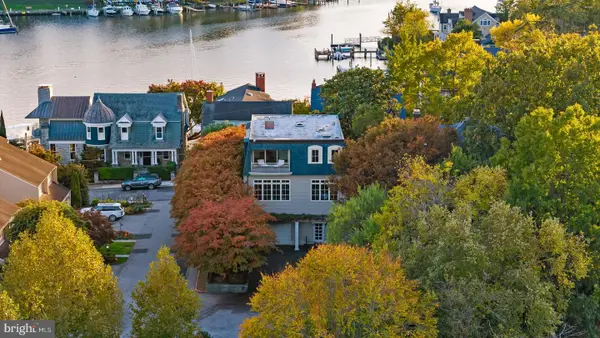 $1,975,000Active3 beds 3 baths3,884 sq. ft.
$1,975,000Active3 beds 3 baths3,884 sq. ft.2 Southgate Ave #10, ANNAPOLIS, MD 21401
MLS# MDAA2129932Listed by: TTR SOTHEBY'S INTERNATIONAL REALTY
