801 Skippers Ln, ANNAPOLIS, MD 21401
Local realty services provided by:ERA Statewide Realty
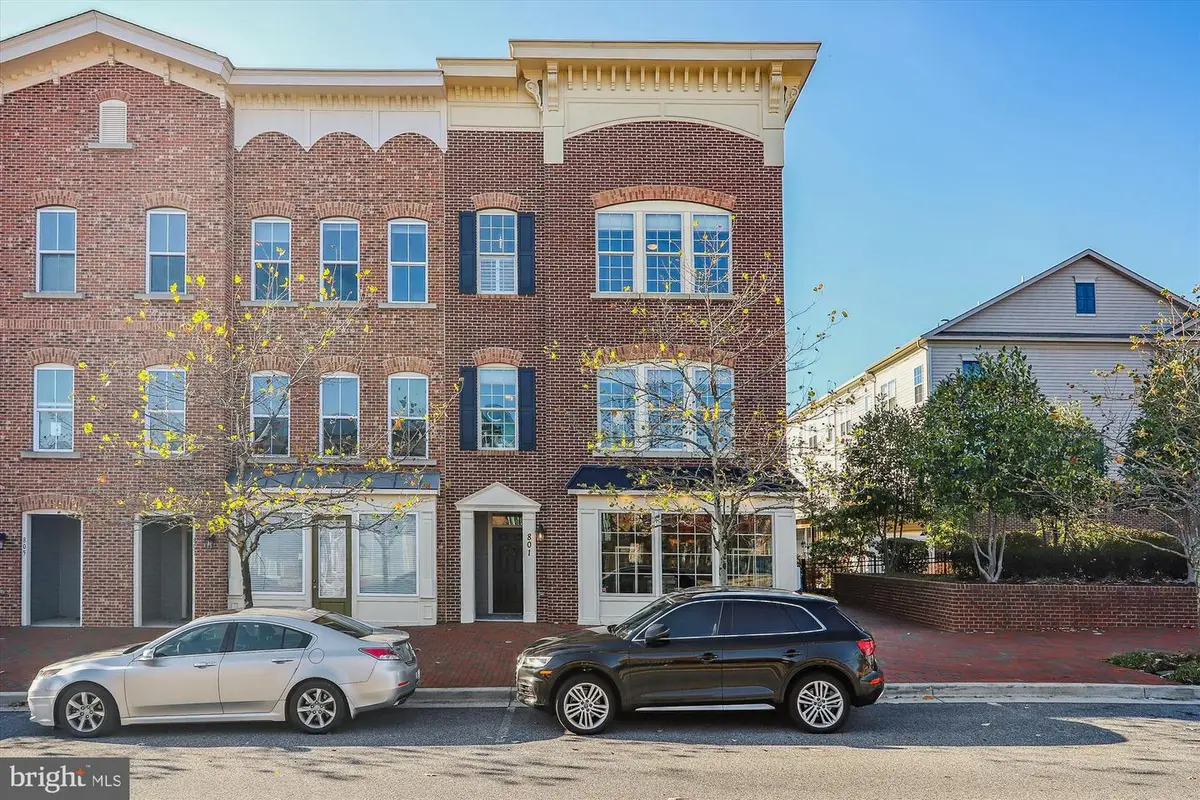

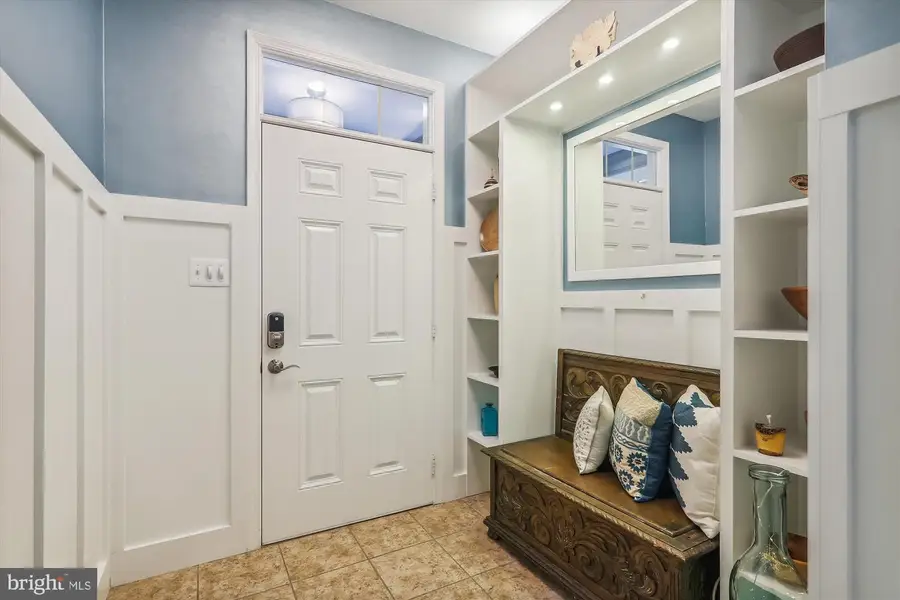
801 Skippers Ln,ANNAPOLIS, MD 21401
$658,000
- 3 Beds
- 4 Baths
- 2,940 sq. ft.
- Townhouse
- Pending
Listed by:norman w lee iii
Office:anne arundel properties, inc.
MLS#:MDAA2115044
Source:BRIGHTMLS
Price summary
- Price:$658,000
- Price per sq. ft.:$223.81
- Monthly HOA dues:$138.33
About this home
VERY RARE OPPORTUNITY to own one of only 12 specially zoned "Live/Work" luxury townhomes in Village Greens Of Annapolis. These homes offer commercial space store fronts with separate entrances and the opportunity to have a business on the lower level. You may also lease the space to others. You might also use the space as a family room, a workshop, or an Au pair suite. However, with the special zoning you will always have the opportunity to use it for a commercial venture... perhaps, a law office or that boutique you've always wanted to open. This particular home is also an END UNIT. With 14 more windows than a typical interior unit you'll have natural light flooding every room! The lower level half bath has also been converted to a full bath with shower. Step into the Gourmet Kitchen and note the stylish contrast between the crisp white cabinetry and gorgeous Wide Plank Hickory Floors. These floors are hand-scraped and cover the entire main level. Quartz contertops, Stainless Steel appliances, under cabinet lighting, and a fully tiled backsplash add the finishing touches to this fabulous kitchen. Crank up the music throughout the home with a 4-zone Bose Surround Sound System. Exterior Bose speakers will drench your deck with hot tunes, but the composite surface will remain cool under the remote controlled 10'x20' Sunsetter Awning. Hunter Douglas Shades cover all windows and an Epoxy Finish covers the garage floor... with a Lifetime Guarantee! The Primary Bedroom offers a comfortable sanctuary with a well designed walk-in closet and ensuite bathroom with jetted tub and separate shower. A wall mounted Dimplex Opti-Myst fireplace will mesmerize you for hours! Special features can be found throughout the home and are too numerous to list here. BE SURE TO REQUEST the "Full List of Features". Pool and other amenities available with Berkshire Annapolis Bay membership. Just minutes from Historic Downtown Annapolis and major commuter routes to Baltimore and Washington DC. You may want to see this one sooner than later! The market is hot and this very unique opportunity will not last forever.
Contact an agent
Home facts
- Year built:2013
- Listing Id #:MDAA2115044
- Added:94 day(s) ago
- Updated:August 16, 2025 at 07:27 AM
Rooms and interior
- Bedrooms:3
- Total bathrooms:4
- Full bathrooms:3
- Half bathrooms:1
- Living area:2,940 sq. ft.
Heating and cooling
- Cooling:Ceiling Fan(s), Central A/C
- Heating:Heat Pump(s), Natural Gas
Structure and exterior
- Roof:Shingle
- Year built:2013
- Building area:2,940 sq. ft.
- Lot area:0.05 Acres
Schools
- High school:ANNAPOLIS
Utilities
- Water:Public
- Sewer:Public Sewer
Finances and disclosures
- Price:$658,000
- Price per sq. ft.:$223.81
- Tax amount:$8,212 (2024)
New listings near 801 Skippers Ln
- Open Sat, 12 to 2pmNew
 $1,250,000Active6 beds 6 baths7,633 sq. ft.
$1,250,000Active6 beds 6 baths7,633 sq. ft.522 Epping Forest Rd, ANNAPOLIS, MD 21401
MLS# MDAA2123596Listed by: SAMSON PROPERTIES - Coming Soon
 $625,000Coming Soon2 beds 2 baths
$625,000Coming Soon2 beds 2 baths5 Park Pl #107, ANNAPOLIS, MD 21401
MLS# MDAA2123662Listed by: REDFIN CORP - Coming Soon
 $536,000Coming Soon3 beds 4 baths
$536,000Coming Soon3 beds 4 baths642 Baystone Ct, ANNAPOLIS, MD 21409
MLS# MDAA2123616Listed by: GARCEAU REALTY - Open Sat, 12 to 2pmNew
 $545,000Active4 beds 3 baths1,956 sq. ft.
$545,000Active4 beds 3 baths1,956 sq. ft.1008 Harbor Dr, ANNAPOLIS, MD 21403
MLS# MDAA2121000Listed by: COLDWELL BANKER REALTY - New
 $1,995,000Active23.33 Acres
$1,995,000Active23.33 Acres1016 E College Pkwy, ANNAPOLIS, MD 21409
MLS# MDAA2123584Listed by: TTR SOTHEBY'S INTERNATIONAL REALTY - New
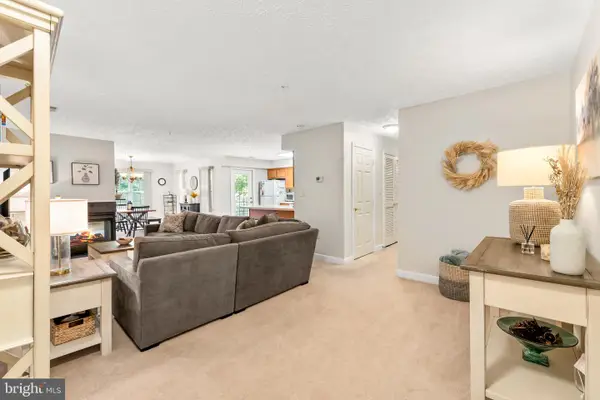 $350,000Active2 beds 2 baths1,330 sq. ft.
$350,000Active2 beds 2 baths1,330 sq. ft.615 Admiral Dr #307, ANNAPOLIS, MD 21401
MLS# MDAA2123468Listed by: BERKSHIRE HATHAWAY HOMESERVICES PENFED REALTY - New
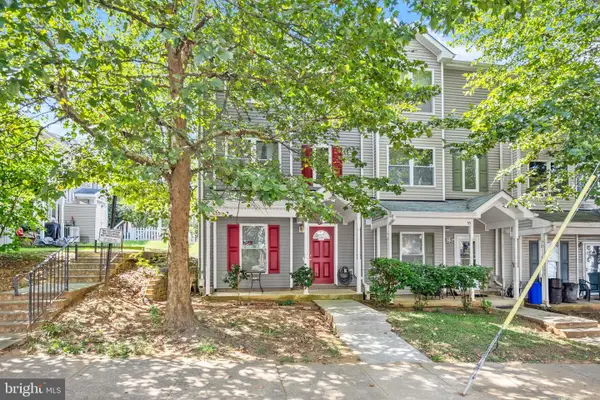 $399,999Active4 beds 3 baths2,022 sq. ft.
$399,999Active4 beds 3 baths2,022 sq. ft.93 Clay St, ANNAPOLIS, MD 21401
MLS# MDAA2117410Listed by: COMPASS - Coming SoonOpen Sat, 11am to 1pm
 $795,000Coming Soon3 beds 3 baths
$795,000Coming Soon3 beds 3 baths253 Cape Saint John Rd, ANNAPOLIS, MD 21401
MLS# MDAA2123540Listed by: REAL BROKER, LLC - Coming Soon
 $495,000Coming Soon2 beds 2 baths
$495,000Coming Soon2 beds 2 baths930 Astern Way #412, ANNAPOLIS, MD 21401
MLS# MDAA2122346Listed by: LONG & FOSTER REAL ESTATE, INC. - Open Sat, 11am to 1pmNew
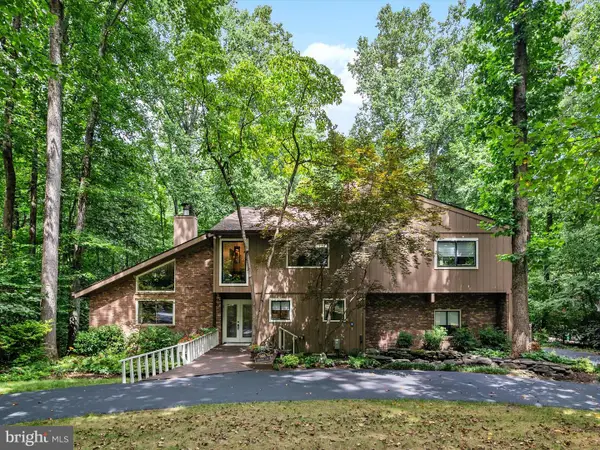 $959,000Active4 beds 3 baths3,404 sq. ft.
$959,000Active4 beds 3 baths3,404 sq. ft.966 Coachway, ANNAPOLIS, MD 21401
MLS# MDAA2123074Listed by: BERKSHIRE HATHAWAY HOMESERVICES PENFED REALTY

