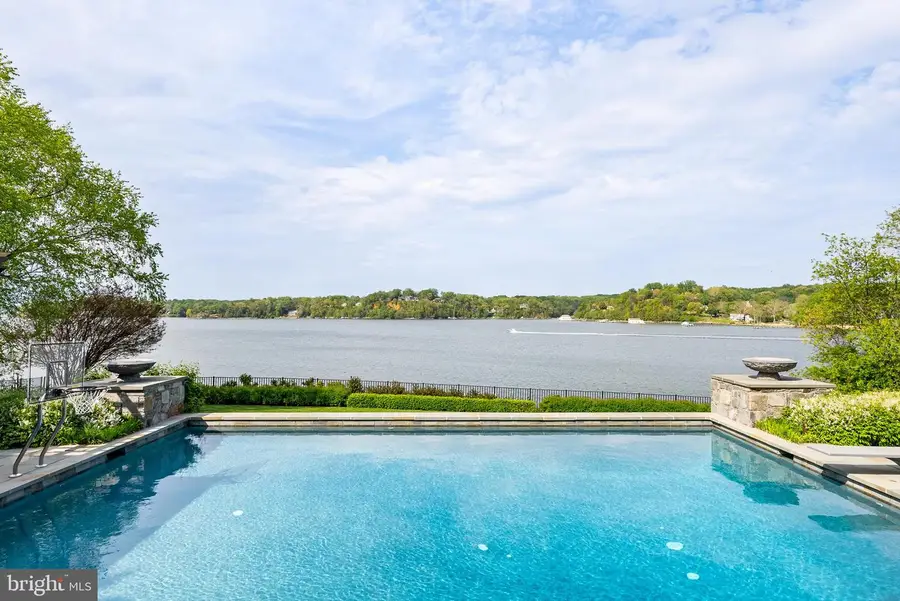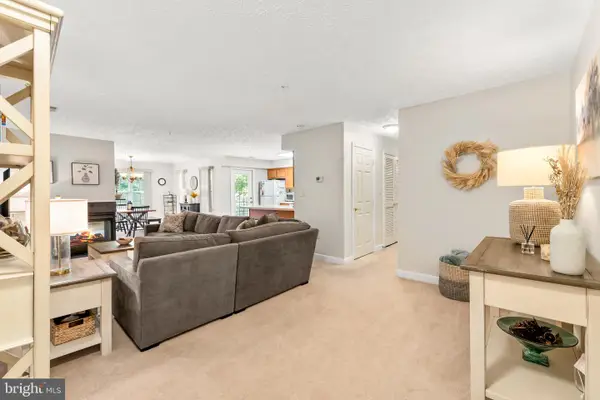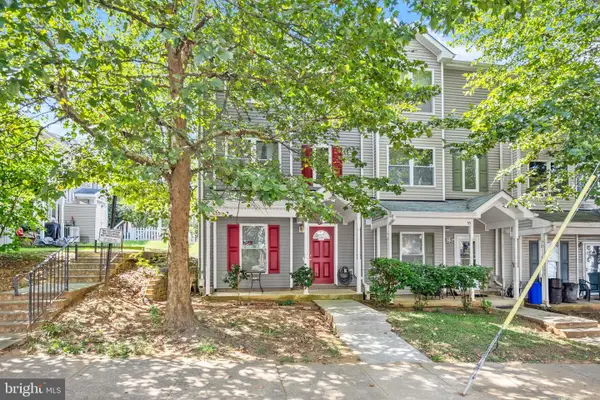806 Coachway, ANNAPOLIS, MD 21401
Local realty services provided by:ERA Central Realty Group



806 Coachway,ANNAPOLIS, MD 21401
$7,850,000
- 5 Beds
- 8 Baths
- 12,635 sq. ft.
- Single family
- Pending
Listed by:bradley r kappel
Office:ttr sotheby's international realty
MLS#:MDAA2109888
Source:BRIGHTMLS
Price summary
- Price:$7,850,000
- Price per sq. ft.:$621.29
- Monthly HOA dues:$116.67
About this home
Welcome to your luxury waterfront sanctuary on the Severn River, located in the highly coveted Downs on the Severn community of Annapolis. This extraordinary estate offers unmatched amenities including a private sport court, heated saltwater pool, and private pier with a tram to easily transport you and your guests to the water’s edge for unforgettable days on the Bay. Inside, the craftsmanship is unparalleled and the curated finishes reflect that no expensive was spared to create a home of distinction. The main level flows from the stately foyer, the soaring rotunda that serves as a formal dining room and meticulously constructed office to the beautifully appointed Living room, wet bar, Gourmet Kitchen and Family room all with stunning views of the river below. The attention to detail throughout is designed to impress while creating a warm and inviting home for day to day waterfront living. The bonus dog room with shower, laundry, and refrigerator with access to the dog run is perfect for animal lovers! A fully finished lower level invites relaxation and entertainment with a game room, steam room, home gym, and guest quarters. The bar area and possible wine tasting room/wine cellar adjacent to the elevator are ready for your personal touches to make it your own. Upstairs, the stunning primary suite is a true retreat with private balcony overlooking the pool and waterfront, dual bathrooms, custom vanities, 2 expansive closets, a private massage room, and a second-level laundry suite with an in-home salon for discreet hair and makeup sessions. An oversized, glass-enclosed luxury shower connects the two spa baths, offering breathtaking views of the river below. The 3 additional ensuite bedrooms provides ample room and privacy for guests and family. Outside, the heated saltwater pool with deep end diving board boasts unobstructed water views and expansive pool deck area including fully equipped outdoor kitchen, a pavilion to enjoy the shade, stunning fire bowls and easy access to the water below. The deep water private pier features multiple slips and 40,000lb boat lift; creating an effortless and fun atmosphere while cruising down the Severn River to the Chesapeake Bay and beyond. Experience a life of privacy, resort-style amenities, and timeless beauty in this one-of-a-kind waterfront masterpiece. Welcome Home!
Contact an agent
Home facts
- Year built:2009
- Listing Id #:MDAA2109888
- Added:108 day(s) ago
- Updated:August 17, 2025 at 07:24 AM
Rooms and interior
- Bedrooms:5
- Total bathrooms:8
- Full bathrooms:5
- Half bathrooms:3
- Living area:12,635 sq. ft.
Heating and cooling
- Cooling:Ceiling Fan(s), Central A/C, Programmable Thermostat, Zoned
- Heating:Forced Air, Programmable Thermostat, Propane - Owned, Zoned
Structure and exterior
- Year built:2009
- Building area:12,635 sq. ft.
- Lot area:1.05 Acres
Utilities
- Water:Well
- Sewer:On Site Septic, Private Septic Tank
Finances and disclosures
- Price:$7,850,000
- Price per sq. ft.:$621.29
- Tax amount:$47,478 (2024)
New listings near 806 Coachway
- Coming Soon
 $399,000Coming Soon3 beds 2 baths
$399,000Coming Soon3 beds 2 baths100 Harbour Heights Dr #100, ANNAPOLIS, MD 21401
MLS# MDAA2123722Listed by: KELLER WILLIAMS PREFERRED PROPERTIES - Coming Soon
 $989,500Coming Soon4 beds 5 baths
$989,500Coming Soon4 beds 5 baths702 Pearson Point Pl, ANNAPOLIS, MD 21401
MLS# MDAA2122894Listed by: COLDWELL BANKER REALTY - New
 $689,900Active4 beds 5 baths3,000 sq. ft.
$689,900Active4 beds 5 baths3,000 sq. ft.2075 Old Admiral Ct, ANNAPOLIS, MD 21401
MLS# MDAA2123602Listed by: VB REALTY, LLC - New
 $1,250,000Active6 beds 6 baths7,633 sq. ft.
$1,250,000Active6 beds 6 baths7,633 sq. ft.522 Epping Forest Rd, ANNAPOLIS, MD 21401
MLS# MDAA2123596Listed by: SAMSON PROPERTIES - Coming Soon
 $625,000Coming Soon2 beds 2 baths
$625,000Coming Soon2 beds 2 baths5 Park Pl #107, ANNAPOLIS, MD 21401
MLS# MDAA2123662Listed by: REDFIN CORP - Coming Soon
 $536,000Coming Soon3 beds 4 baths
$536,000Coming Soon3 beds 4 baths642 Baystone Ct, ANNAPOLIS, MD 21409
MLS# MDAA2123616Listed by: GARCEAU REALTY - Open Sun, 12:30 to 2:30pmNew
 $545,000Active4 beds 3 baths1,956 sq. ft.
$545,000Active4 beds 3 baths1,956 sq. ft.1008 Harbor Dr, ANNAPOLIS, MD 21403
MLS# MDAA2121000Listed by: COLDWELL BANKER REALTY - New
 $1,995,000Active23.33 Acres
$1,995,000Active23.33 Acres1016 E College Pkwy, ANNAPOLIS, MD 21409
MLS# MDAA2123584Listed by: TTR SOTHEBY'S INTERNATIONAL REALTY - New
 $350,000Active2 beds 2 baths1,330 sq. ft.
$350,000Active2 beds 2 baths1,330 sq. ft.615 Admiral Dr #307, ANNAPOLIS, MD 21401
MLS# MDAA2123468Listed by: BERKSHIRE HATHAWAY HOMESERVICES PENFED REALTY - New
 $399,999Active4 beds 3 baths2,022 sq. ft.
$399,999Active4 beds 3 baths2,022 sq. ft.93 Clay St, ANNAPOLIS, MD 21401
MLS# MDAA2117410Listed by: COMPASS

