810 Chestnut Tree Dr, Annapolis, MD 21409
Local realty services provided by:ERA Central Realty Group
810 Chestnut Tree Dr,Annapolis, MD 21409
$625,000
- 4 Beds
- 4 Baths
- - sq. ft.
- Single family
- Sold
Listed by: ani gonzalez-brunet
Office: coldwell banker realty
MLS#:MDAA2128726
Source:BRIGHTMLS
Sorry, we are unable to map this address
Price summary
- Price:$625,000
- Monthly HOA dues:$0.83
About this home
Experience Annapolis living at its best in this move-in-ready Broadneck Colonial nestled within the waterfront community of Cape St. Claire. This 4-bedroom, 3.5-bathroom home offers approximately 2,525 square feet of living space, including a fully finished lower level.
Step inside to discover refinished oak hardwood floors flowing throughout the main level, a bright and open layout, and recessed lighting that enhances the home’s natural warmth. The kitchen features stainless steel appliances and opens to the family room with a cozy wood-burning fireplace. Sliding glass doors lead to the rear deck and fenced backyard, perfect for outdoor entertaining.
The primary suite boasts a private en-suite bath and walk-in closet, while the lower level offers additional living space and flexibility for a recreation room, office, or gym. Fresh paint throughout the main level and new carpet upstairs make this home truly move-in ready.
Additional highlights include a one-car attached garage with interior access and storage racks, a circular driveway with parking for up to five cars, a 0.21-acre lot, and a backyard shed. Recent mechanical systems include Heat Pump and Air Handler (Aug. 2021), an Electric 50-Gallon Water Heater (Jan 2025) and a Maytag Commercial Technology Washer and Dryer (May 2024).
Residents of Cape St. Claire enjoy exceptional community amenities—three marinas with 220 total slips, multiple beaches and parks, kayak and paddleboard racks, and a boat ramp—all for an annual HOA fee of just $10.
Conveniently located just 8 miles from Downtown Historic Annapolis, 28 miles to Baltimore, and 36 miles to Washington, D.C., this property offers the perfect blend of coastal charm and suburban convenience. Situated within the desirable Broadneck Peninsula, known for its great public school system, quiet surroundings, and a vibrant outdoor lifestyle on the Chesapeake Bay.
Contact an agent
Home facts
- Year built:1990
- Listing ID #:MDAA2128726
- Added:65 day(s) ago
- Updated:December 20, 2025 at 11:15 AM
Rooms and interior
- Bedrooms:4
- Total bathrooms:4
- Full bathrooms:3
- Half bathrooms:1
Heating and cooling
- Cooling:Central A/C
- Heating:Electric, Heat Pump(s)
Structure and exterior
- Roof:Architectural Shingle
- Year built:1990
Schools
- High school:BROADNECK
- Middle school:MAGOTHY RIVER
- Elementary school:CAPE ST CLAIRE
Utilities
- Water:Well
- Sewer:Public Sewer
Finances and disclosures
- Price:$625,000
- Tax amount:$5,425 (2024)
New listings near 810 Chestnut Tree Dr
- New
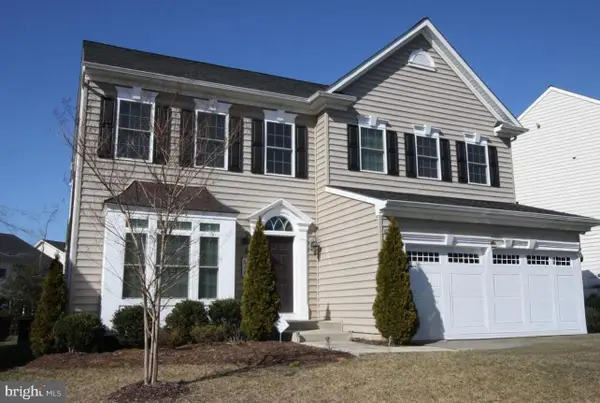 $1,299,999Active4 beds 3 baths4,592 sq. ft.
$1,299,999Active4 beds 3 baths4,592 sq. ft.612 Samantha Ct, ANNAPOLIS, MD 21409
MLS# MDAA2133406Listed by: RLAH @PROPERTIES 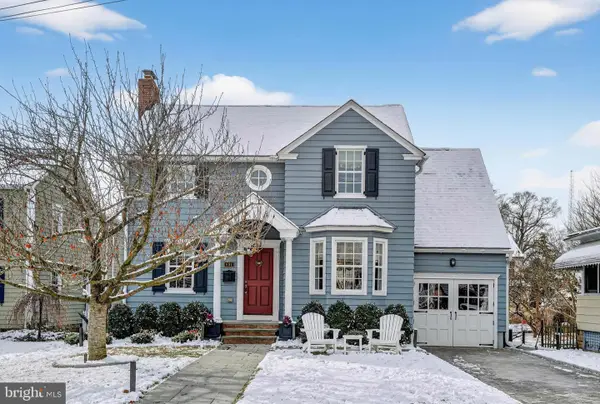 $1,100,000Pending3 beds 3 baths1,544 sq. ft.
$1,100,000Pending3 beds 3 baths1,544 sq. ft.631 Chase St, ANNAPOLIS, MD 21401
MLS# MDAA2132434Listed by: TTR SOTHEBY'S INTERNATIONAL REALTY- New
 $365,000Active2 beds 2 baths1,551 sq. ft.
$365,000Active2 beds 2 baths1,551 sq. ft.930 Astern Way #512, ANNAPOLIS, MD 21401
MLS# MDAA2132540Listed by: DOUGLAS REALTY LLC - Coming Soon
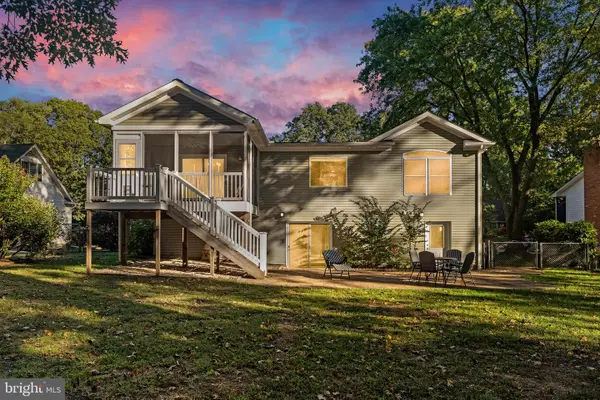 $795,000Coming Soon4 beds 3 baths
$795,000Coming Soon4 beds 3 baths406 Harbor Dr, ANNAPOLIS, MD 21403
MLS# MDAA2133380Listed by: COLDWELL BANKER REALTY - Coming Soon
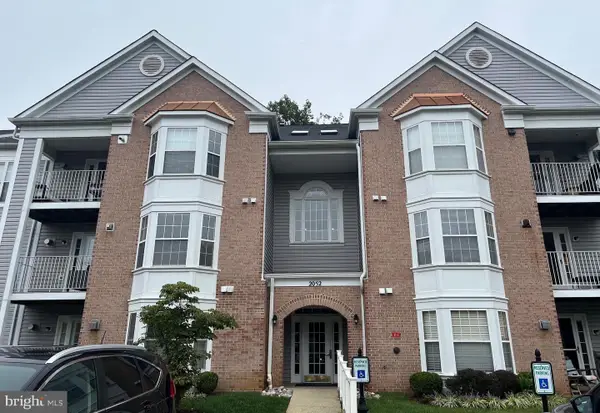 $364,990Coming Soon2 beds 2 baths
$364,990Coming Soon2 beds 2 baths2052 Quaker Way #7, ANNAPOLIS, MD 21401
MLS# MDAA2133174Listed by: FATHOM REALTY MD, LLC - Open Sun, 12 to 2pmNew
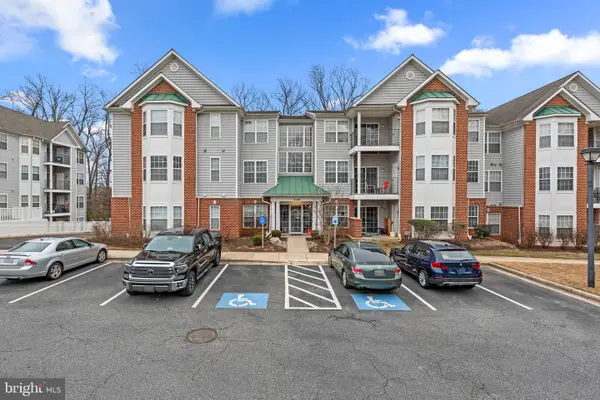 $349,000Active2 beds 2 baths1,111 sq. ft.
$349,000Active2 beds 2 baths1,111 sq. ft.2157 Scotts Crossing Ct #204, ANNAPOLIS, MD 21401
MLS# MDAA2133156Listed by: COMPASS 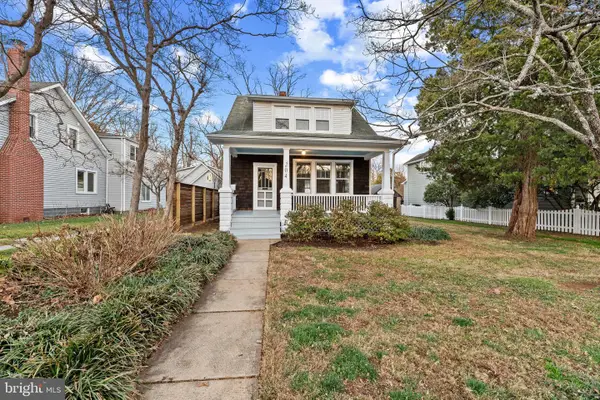 $825,000Pending3 beds 2 baths1,056 sq. ft.
$825,000Pending3 beds 2 baths1,056 sq. ft.204 Claude St, ANNAPOLIS, MD 21401
MLS# MDAA2133204Listed by: INNOVATIVE PROPERTIES, INC.- New
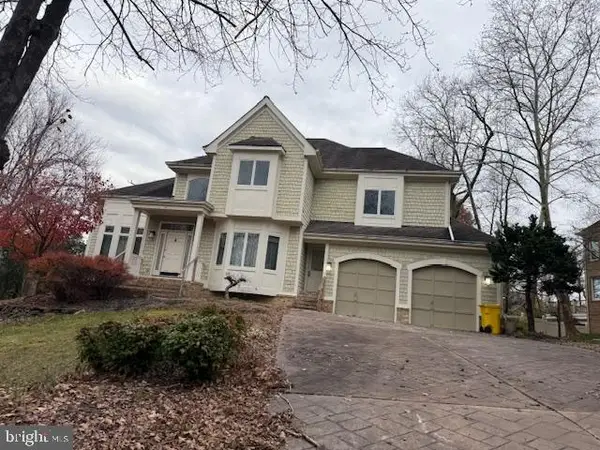 $1,282,500Active4 beds 4 baths6,724 sq. ft.
$1,282,500Active4 beds 4 baths6,724 sq. ft.371 Carriage Park Way, ANNAPOLIS, MD 21401
MLS# MDAA2133126Listed by: KELLER WILLIAMS FLAGSHIP - Open Sun, 12 to 2pmNew
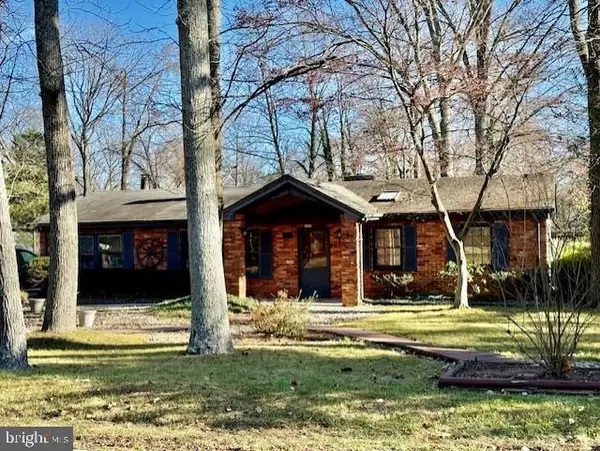 $564,500Active3 beds 2 baths1,671 sq. ft.
$564,500Active3 beds 2 baths1,671 sq. ft.2845 Carrollton Rd, ANNAPOLIS, MD 21403
MLS# MDAA2133116Listed by: COLDWELL BANKER REALTY - Open Sat, 9 to 10:30amNew
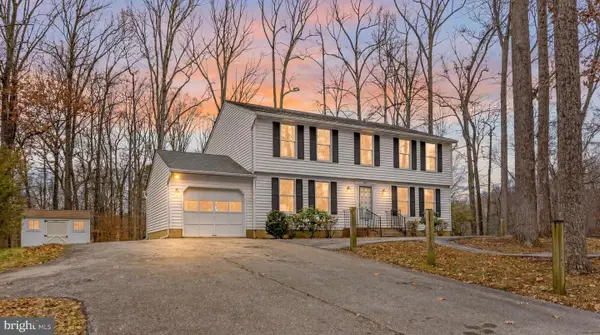 $750,000Active4 beds 3 baths2,240 sq. ft.
$750,000Active4 beds 3 baths2,240 sq. ft.994 Epping Forest Rd, ANNAPOLIS, MD 21401
MLS# MDAA2132632Listed by: NEXT STEP REALTY, LLC.
