00 Mazie, Arnold, MD 21012
Local realty services provided by:ERA Byrne Realty
00 Mazie,Arnold, MD 21012
$864,990
- 4 Beds
- 3 Baths
- 2,712 sq. ft.
- Single family
- Active
Listed by: michael boryk iii
Office: koch realty, inc.
MLS#:MDAA2103860
Source:BRIGHTMLS
Price summary
- Price:$864,990
- Price per sq. ft.:$318.95
- Monthly HOA dues:$70.83
About this home
TO BE BUILT The Severn floor plan by Koch Homes, the largest and most spacious design offered at Ford's Grant , is the perfect blend of of form and function. With it's generous, well designed kitchen, incredible island and great room with 10' ceilings, the Severn is ideal for families seeking both luxury and functionality. The kitchen overlooks an expansive great room. A handy built in bench with cubbies is situated at the garage entry into the kitchen adding another custom feature to this gorgeous home along with a large pantry with plenty of shelving for storage.
Upstairs the second floor includes 4 spacious bedrooms including an owners suite with 2 large walk-in closets not to mention owners bath luxury shower and a convenient 2nd floor laundry room. The lower level can be finished to include a rec room, a 5th bedroom and a full bath, giving the Severn plenty of room (over 3400 sq. ft.) for your family's needs.
Discover the charm of Ford's Grant, a quaint enclave nestled in a picturesque setting enjoying the perfect blend of tranquility and convenient access to all the amenities of Annapolis history, dining, shopping and recreation. Embrace the ideal blend of education with award winning schools and community in an acclaimed environment. Some optional items may be seen. LAST SECTION JUST RELEASED -BACKS TO CONSERVATION AREA!! SUMMER SAVINGS limited time 2/1 INTERESR RATE BUYDOWN or $20,000.00 CLOSING COST Contribution with use of seller preferred lender and title Company . Photos not of actual home but same homestyle. Some options might be seen.
Contact an agent
Home facts
- Listing ID #:MDAA2103860
- Added:182 day(s) ago
- Updated:December 31, 2025 at 02:47 PM
Rooms and interior
- Bedrooms:4
- Total bathrooms:3
- Full bathrooms:2
- Half bathrooms:1
- Living area:2,712 sq. ft.
Heating and cooling
- Cooling:Central A/C
- Heating:Central, Forced Air, Natural Gas, Programmable Thermostat
Structure and exterior
- Roof:Architectural Shingle
- Building area:2,712 sq. ft.
- Lot area:0.1 Acres
Schools
- High school:BROADNECK
- Middle school:SEVERN RIVER
- Elementary school:ARNOLD
Utilities
- Water:Public
- Sewer:Public Sewer
Finances and disclosures
- Price:$864,990
- Price per sq. ft.:$318.95
New listings near 00 Mazie
- Coming Soon
 $399,900Coming Soon2 beds 3 baths
$399,900Coming Soon2 beds 3 baths570 Quaker Ridge Ct, ARNOLD, MD 21012
MLS# MDAA2132384Listed by: RE/MAX EXECUTIVE - Open Sat, 12:30 to 2:30pmNew
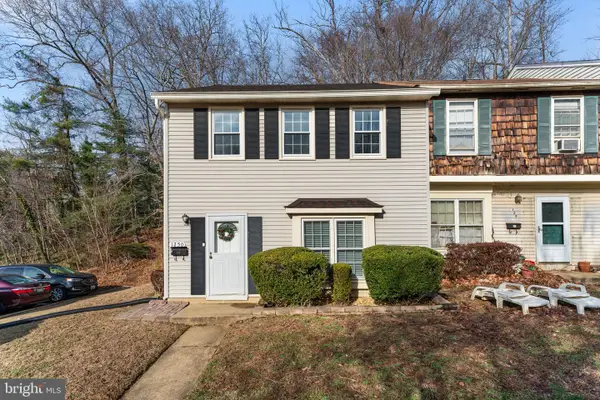 $409,900Active3 beds 2 baths1,496 sq. ft.
$409,900Active3 beds 2 baths1,496 sq. ft.1250 Stonewood Ct, ANNAPOLIS, MD 21409
MLS# MDAA2131252Listed by: WEICHERT, REALTORS - New
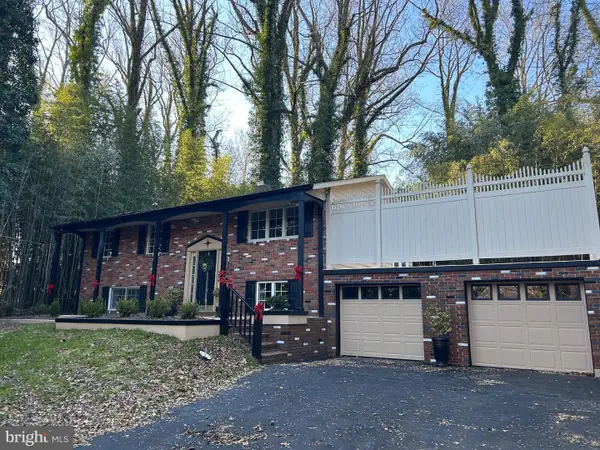 $669,999Active4 beds 2 baths1,488 sq. ft.
$669,999Active4 beds 2 baths1,488 sq. ft.1350 Ritchie Hwy, ARNOLD, MD 21012
MLS# MDAA2133344Listed by: PALMER COMPANY, INC. - Open Sat, 12 to 3pm
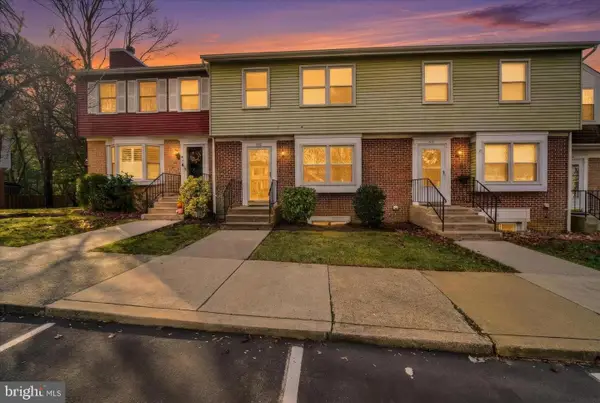 $450,000Active4 beds 3 baths1,470 sq. ft.
$450,000Active4 beds 3 baths1,470 sq. ft.413 Colonial Ridge Ln, ARNOLD, MD 21012
MLS# MDAA2132704Listed by: SYNERGY REALTY 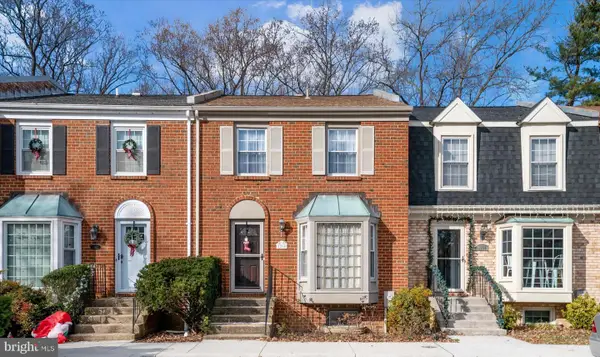 $421,000Active2 beds 4 baths2,018 sq. ft.
$421,000Active2 beds 4 baths2,018 sq. ft.1260 Masters Dr, ARNOLD, MD 21012
MLS# MDAA2133080Listed by: TAYLOR PROPERTIES- Coming SoonOpen Sun, 1 to 3pm
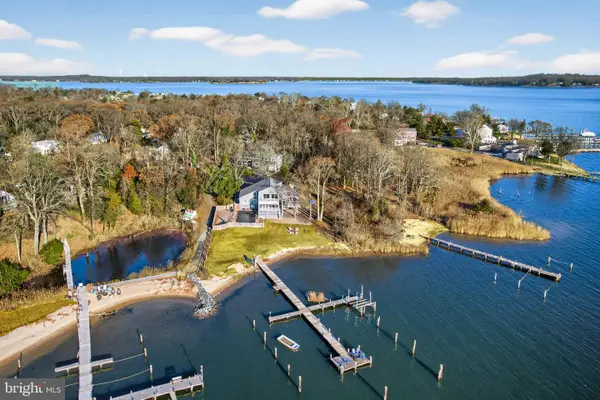 $2,500,000Coming Soon5 beds 3 baths
$2,500,000Coming Soon5 beds 3 baths959 Morgan Dr, ARNOLD, MD 21012
MLS# MDAA2132168Listed by: LONG & FOSTER REAL ESTATE, INC. 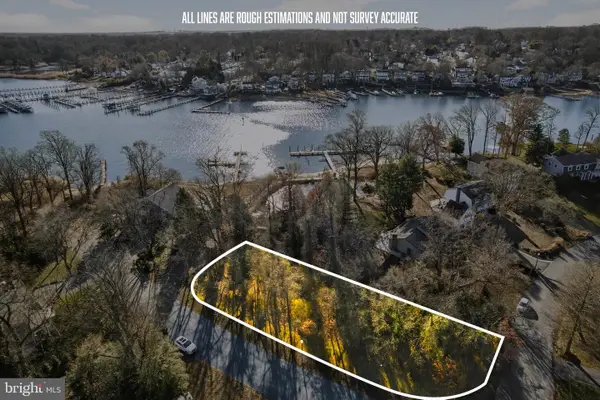 $75,000Pending0.48 Acres
$75,000Pending0.48 Acres1019 Landon Ln, ARNOLD, MD 21012
MLS# MDAA2132194Listed by: LONG & FOSTER REAL ESTATE, INC.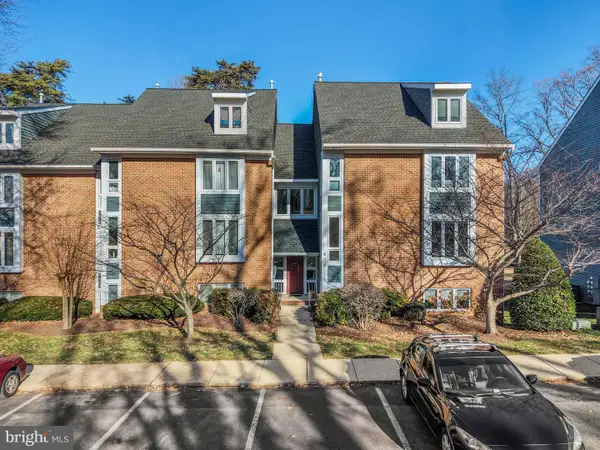 $309,900Active2 beds 2 baths1,067 sq. ft.
$309,900Active2 beds 2 baths1,067 sq. ft.636 Oakland Hills Dr #2a, ARNOLD, MD 21012
MLS# MDAA2132626Listed by: REDFIN CORP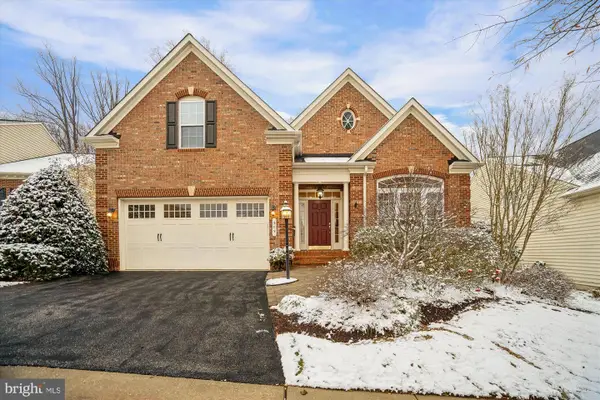 $850,000Pending4 beds 4 baths4,347 sq. ft.
$850,000Pending4 beds 4 baths4,347 sq. ft.309 Grindstone Dr, ARNOLD, MD 21012
MLS# MDAA2132652Listed by: BERKSHIRE HATHAWAY HOMESERVICES PENFED REALTY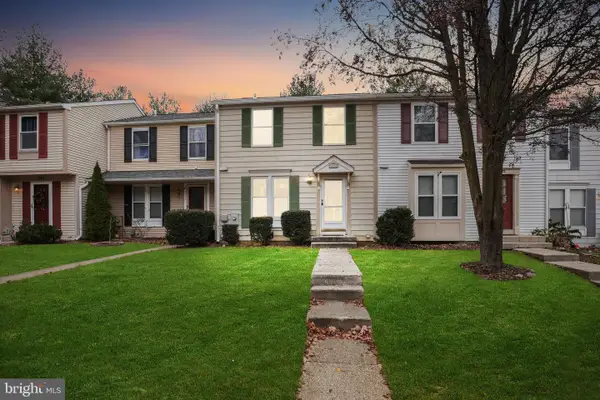 $399,900Active3 beds 2 baths1,120 sq. ft.
$399,900Active3 beds 2 baths1,120 sq. ft.1194 Palmwood Ct, ARNOLD, MD 21012
MLS# MDAA2132498Listed by: TTR SOTHEBY'S INTERNATIONAL REALTY
