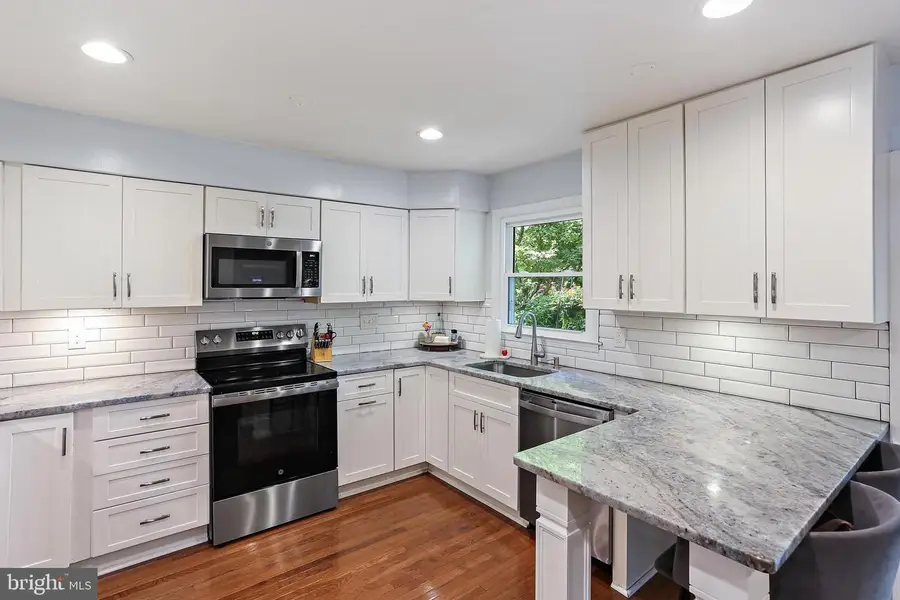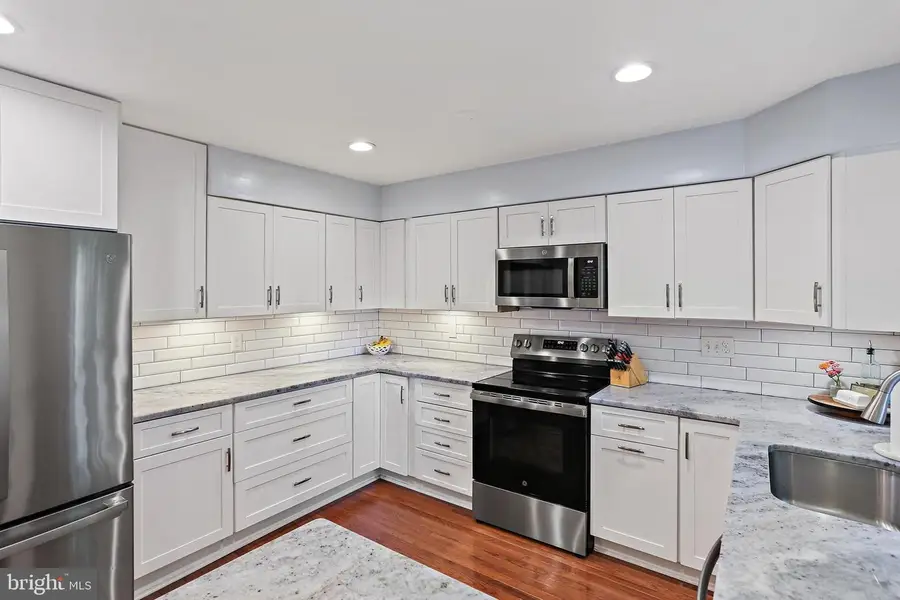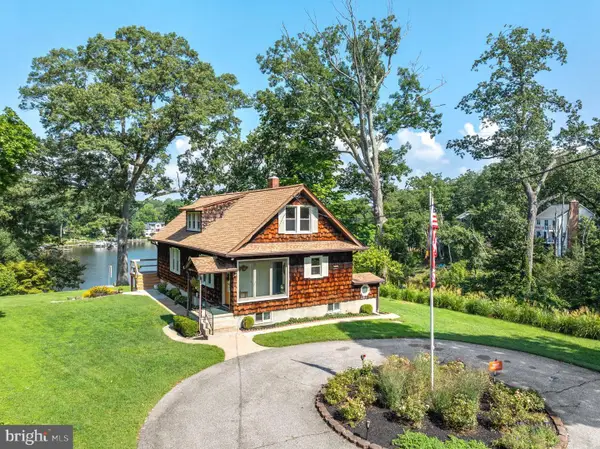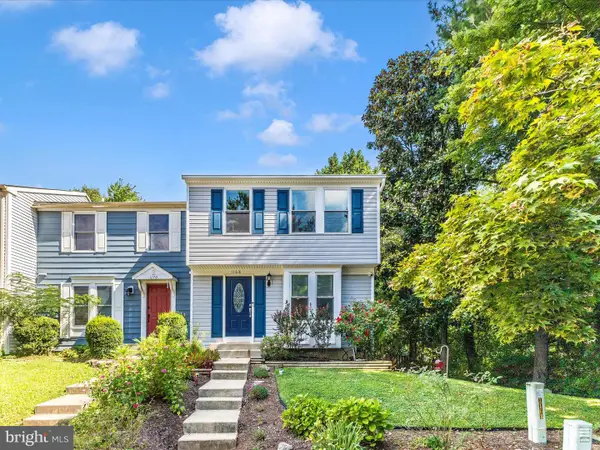1186 Mosswood Ct, ARNOLD, MD 21012
Local realty services provided by:ERA OakCrest Realty, Inc.



1186 Mosswood Ct,ARNOLD, MD 21012
$439,900
- 3 Beds
- 4 Baths
- 1,900 sq. ft.
- Townhouse
- Active
Upcoming open houses
- Sun, Aug 1701:00 pm - 03:00 pm
Listed by:audrey m bullock
Office:cummings & co. realtors
MLS#:MDAA2123166
Source:BRIGHTMLS
Price summary
- Price:$439,900
- Price per sq. ft.:$231.53
- Monthly HOA dues:$76
About this home
This beautifully updated townhome stands out from the rest with its spacious, open floorplan and exceptional kitchen. Designed for both style and function, the kitchen offers modern white cabinetry, upgraded counters, newer stainless steel appliances, and an abundance of storage, far more than typically found in nearby homes, along with generous workspace for cooking and entertaining. Hardwood floors flow throughout the main level, while the living room’s cathedral ceilings create an airy, open feel. Every floor features an updated bathroom. Major improvements in recent years include a complete kitchen renovation (2020), attic fan, replacement windows and doors, upgraded ductwork, neutral carpet, and both the roof and HVAC systems have been replaced in 2025. The walkout lower level includes a spacious family room, even more storage, a second half bath, a separate laundry area, and direct access to the outdoor space.
Contact an agent
Home facts
- Year built:1981
- Listing Id #:MDAA2123166
- Added:6 day(s) ago
- Updated:August 17, 2025 at 05:29 AM
Rooms and interior
- Bedrooms:3
- Total bathrooms:4
- Full bathrooms:2
- Half bathrooms:2
- Living area:1,900 sq. ft.
Heating and cooling
- Cooling:Central A/C
- Heating:Electric, Heat Pump(s)
Structure and exterior
- Roof:Architectural Shingle
- Year built:1981
- Building area:1,900 sq. ft.
- Lot area:0.05 Acres
Schools
- High school:BROADNECK
- Middle school:MAGOTHY RIVER
- Elementary school:BROADNECK
Utilities
- Water:Public
- Sewer:Public Sewer
Finances and disclosures
- Price:$439,900
- Price per sq. ft.:$231.53
- Tax amount:$3,559 (2024)
New listings near 1186 Mosswood Ct
- Coming Soon
 $999,900Coming Soon3 beds 3 baths
$999,900Coming Soon3 beds 3 baths715 Magothy Rd, ARNOLD, MD 21012
MLS# MDAA2122580Listed by: SYNERGY REALTY - New
 $739,000Active5 beds 4 baths3,050 sq. ft.
$739,000Active5 beds 4 baths3,050 sq. ft.553 Bay Green Dr, ARNOLD, MD 21012
MLS# MDAA2123508Listed by: HOMESOURCE PRO REAL ESTATE - Open Sun, 12 to 3pmNew
 $620,000Active3 beds 4 baths2,552 sq. ft.
$620,000Active3 beds 4 baths2,552 sq. ft.724 Rusack Ct #50, ARNOLD, MD 21012
MLS# MDAA2123106Listed by: COLDWELL BANKER REALTY - New
 $475,000Active3 beds 4 baths2,000 sq. ft.
$475,000Active3 beds 4 baths2,000 sq. ft.1453 Falcon Nest Ct, ARNOLD, MD 21012
MLS# MDAA2123392Listed by: COLDWELL BANKER REALTY - New
 $339,000Active3 beds 2 baths1,120 sq. ft.
$339,000Active3 beds 2 baths1,120 sq. ft.1184 White Coral Ct, ARNOLD, MD 21012
MLS# MDAA2123386Listed by: EXP REALTY, LLC - Coming Soon
 $399,900Coming Soon3 beds 3 baths
$399,900Coming Soon3 beds 3 baths553 Melissa Ct, ARNOLD, MD 21012
MLS# MDAA2123418Listed by: REDFIN CORP - New
 $409,900Active3 beds 2 baths1,566 sq. ft.
$409,900Active3 beds 2 baths1,566 sq. ft.1168 Palmwood Ct, ARNOLD, MD 21012
MLS# MDAA2123310Listed by: LONG & FOSTER REAL ESTATE, INC. - New
 $579,000Active4 beds 3 baths1,824 sq. ft.
$579,000Active4 beds 3 baths1,824 sq. ft.1256 Crowell Ct, ARNOLD, MD 21012
MLS# MDAA2123266Listed by: CENTURY 21 NEW MILLENNIUM - Open Sun, 12 to 2pmNew
 $349,990Active3 beds 2 baths1,075 sq. ft.
$349,990Active3 beds 2 baths1,075 sq. ft.281 Ternwing Dr, ARNOLD, MD 21012
MLS# MDAA2123164Listed by: REAL BROKER, LLC - ANNAPOLIS
