1246 Quaker Ridge Dr #89, Arnold, MD 21012
Local realty services provided by:ERA Liberty Realty
Listed by: mary beth b paganelli
Office: long & foster real estate, inc.
MLS#:MDAA2131432
Source:BRIGHTMLS
Price summary
- Price:$425,000
- Price per sq. ft.:$258.04
- Monthly HOA dues:$150
About this home
Your new home just in time for the holidays! Move right into 1246 Quaker Ridge Drive --1647 finished SF end unit townhome with 2 upper level bedrooms and 2.5 bathrooms, 3 finished levels, updated kitchen and bathrooms and fully finished lower level rec room with custom bar and full bathroom too. Host your holiday party in your renovated kitchen with granite counters and SS appliances open to the spacious living room and private back deck---perfect for your fire pit and a mug of hot chocolate! The finished lower level with spacious rec room and custom bar will be enjoyed by all ages. Your specious private patio with additional hardscape is yet another area to entertain...perfect for friends and pets as it is enclosed by a privacy fence. Upstairs rest comfortably in the spacious primary bedroom with private entry into a renovated bathroom with dual vanity, tub/shower with a very pretty tile surround. A second spacious bedroom with wood floors and ceiling fan is also upstairs. Lower level rec room and also be used as a third bedroom as there is is a closet and full bathroom with walk in shower as well. Community of the Bluffs at Deep Creek has a playground for youngsters and several dog stations along the sidewalks and walking trails. Community of Bay Hills offers pool, tennis courts, basketball courts and a public golf course too. Memberships to the pool and golf course are available. Broadneck Blue Ribbon Public Schools. Minutes to downtown Annapolis and an easy commute to DC and Baltimore. 2021/2022-HVAC, This home is PERFECT for you. Welcome to your new home....1246 Quaker Ridge Drive, Arnold.
Contact an agent
Home facts
- Year built:1992
- Listing ID #:MDAA2131432
- Added:48 day(s) ago
- Updated:January 08, 2026 at 08:34 AM
Rooms and interior
- Bedrooms:2
- Total bathrooms:3
- Full bathrooms:2
- Half bathrooms:1
- Living area:1,647 sq. ft.
Heating and cooling
- Cooling:Ceiling Fan(s), Central A/C
- Heating:Forced Air, Natural Gas
Structure and exterior
- Roof:Asphalt
- Year built:1992
- Building area:1,647 sq. ft.
Schools
- High school:BROADNECK
- Middle school:MAGOTHY RIVER
- Elementary school:BROADNECK
Utilities
- Water:Public
- Sewer:Public Sewer
Finances and disclosures
- Price:$425,000
- Price per sq. ft.:$258.04
- Tax amount:$3,897 (2025)
New listings near 1246 Quaker Ridge Dr #89
- Coming Soon
 $680,000Coming Soon4 beds 4 baths
$680,000Coming Soon4 beds 4 baths208 Admirals Ct, ARNOLD, MD 21012
MLS# MDAA2134070Listed by: LONG & FOSTER REAL ESTATE, INC. 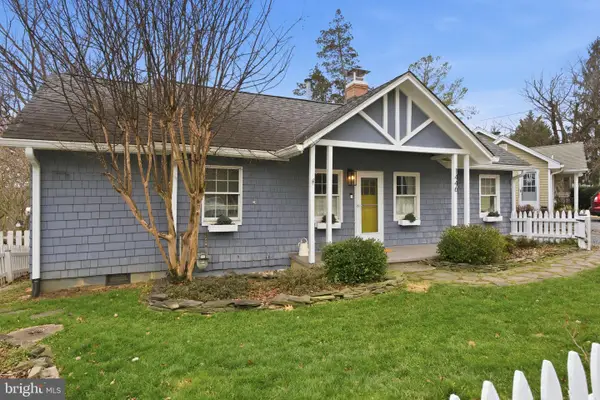 $585,000Pending2 beds 2 baths1,538 sq. ft.
$585,000Pending2 beds 2 baths1,538 sq. ft.1446 Ridgeway, ARNOLD, MD 21012
MLS# MDAA2134094Listed by: BERKSHIRE HATHAWAY HOMESERVICES PENFED REALTY- Open Sun, 1 to 3pmNew
 $575,000Active4 beds 2 baths1,944 sq. ft.
$575,000Active4 beds 2 baths1,944 sq. ft.1241 Tamarack Trl, ARNOLD, MD 21012
MLS# MDAA2133992Listed by: COMPASS - Coming SoonOpen Sat, 1 to 3pm
 $585,000Coming Soon4 beds 3 baths
$585,000Coming Soon4 beds 3 baths434 Century Vista Dr, ARNOLD, MD 21012
MLS# MDAA2133994Listed by: COMPASS - Coming Soon
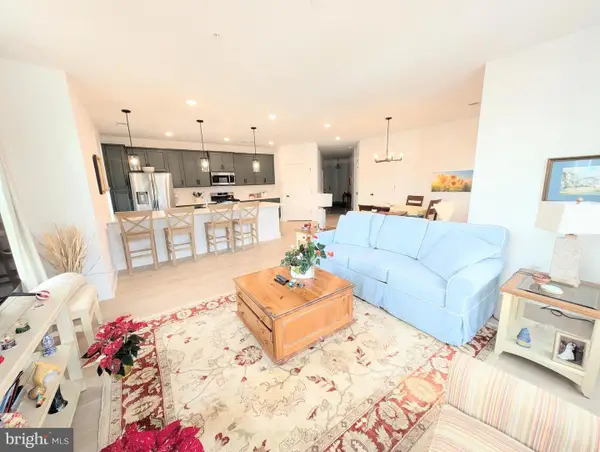 $588,888Coming Soon2 beds 2 baths
$588,888Coming Soon2 beds 2 baths78 Old Mill Bottom Rd N #101, ANNAPOLIS, MD 21409
MLS# MDAA2133390Listed by: CHESAPEAKE REAL ESTATE ASSOCIATES, LLC  $399,900Active2 beds 3 baths1,440 sq. ft.
$399,900Active2 beds 3 baths1,440 sq. ft.570 Quaker Ridge Ct, ARNOLD, MD 21012
MLS# MDAA2132384Listed by: RE/MAX EXECUTIVE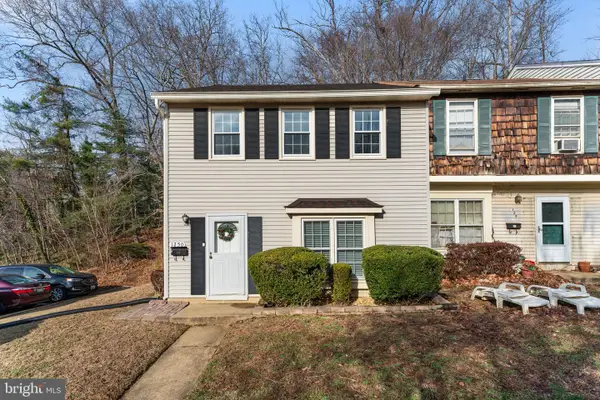 $409,900Active3 beds 2 baths1,496 sq. ft.
$409,900Active3 beds 2 baths1,496 sq. ft.1250 Stonewood Ct, ANNAPOLIS, MD 21409
MLS# MDAA2131252Listed by: WEICHERT, REALTORS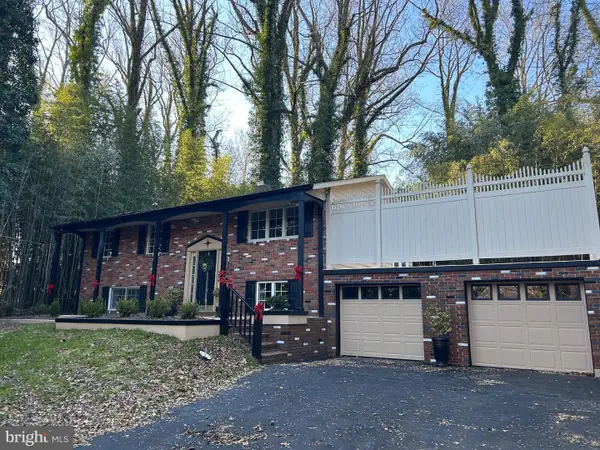 $669,999Active4 beds 2 baths1,488 sq. ft.
$669,999Active4 beds 2 baths1,488 sq. ft.1350 Ritchie Hwy, ARNOLD, MD 21012
MLS# MDAA2133344Listed by: PALMER COMPANY, INC.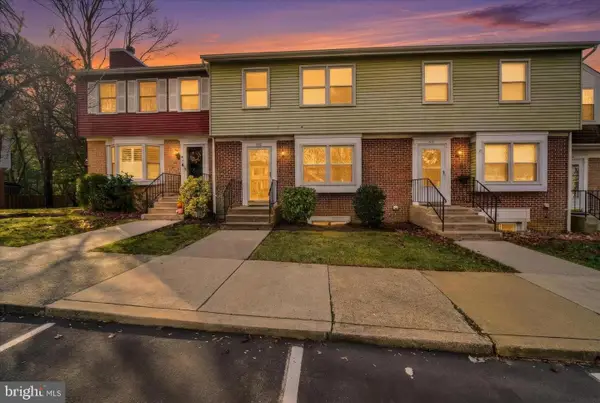 $450,000Active4 beds 3 baths1,470 sq. ft.
$450,000Active4 beds 3 baths1,470 sq. ft.413 Colonial Ridge Ln, ARNOLD, MD 21012
MLS# MDAA2132704Listed by: SYNERGY REALTY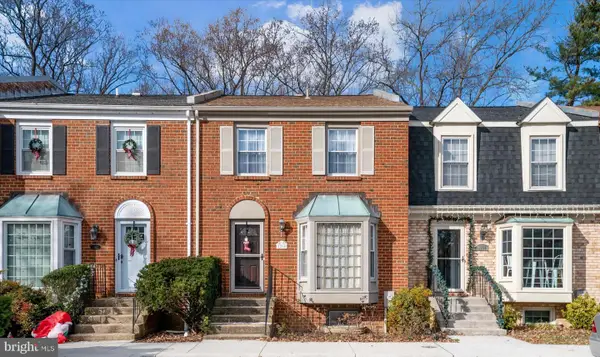 $421,000Pending2 beds 4 baths2,018 sq. ft.
$421,000Pending2 beds 4 baths2,018 sq. ft.1260 Masters Dr, ARNOLD, MD 21012
MLS# MDAA2133080Listed by: TAYLOR PROPERTIES
