1426 Silver Oak Ln, Arnold, MD 21012
Local realty services provided by:ERA Central Realty Group
1426 Silver Oak Ln,Arnold, MD 21012
$950,000
- 6 Beds
- 5 Baths
- 4,560 sq. ft.
- Single family
- Pending
Listed by: travis o gray, courtney swisher
Office: engel & volkers annapolis
MLS#:MDAA2127588
Source:BRIGHTMLS
Price summary
- Price:$950,000
- Price per sq. ft.:$208.33
- Monthly HOA dues:$129
About this home
Welcome to 1426 Silver Oak Lane — a stunning, thoughtfully upgraded residence nestled at the end of a quiet street in one of the area’s most desirable communities. Backing to mature trees with no direct neighbor on one side, this exceptional home offers over 4,500+ square feet of finished living space across three levels, blending elegance, comfort, and functionality.
Step into the grand two-story foyer and be greeted by soaring 9-foot ceilings and a beautiful open floor plan ideal for both entertaining and everyday living. The main level features a formal sitting room and dining room, a spacious living room with a cozy gas fireplace, and a main-level bedroom with an adjacent full bath — perfect for guests or multigenerational living.
The gourmet kitchen is a chef’s delight, showcasing granite countertops, a large island, KitchenAid stainless steel appliances, a walk-in pantry, and space for a second dining area. Sliding glass doors lead to a Trex deck overlooking a private backyard oasis with a heated in-ground pool, paver patio, professional landscaping, and three illuminated waterfalls — all fully fenced for privacy.
Upstairs, you’ll find a flexible loft space, four spacious bedrooms, and three full baths. The luxurious primary suite offers a large walk-in closet, a soaking tub, dual vanities, and a separate shower. A full-size laundry room on this level adds convenience and practicality.
The fully finished walk-out lower level is an entertainer’s dream, featuring a custom full wet bar, game area, bedroom, spa-like full bath with direct pool access, utility sink, and a dedicated storage room. Additional highlights include a Nest Bluetooth-enabled thermostat, security camera, dual-zone HVAC, and a newer roof (2018).
The two-car garage includes two ceiling-mounted storage racks, and the professionally designed exterior hardscape completes this turn-key property.
Located minutes from major commuter routes, shopping, dining, and downtown Annapolis, this home offers an unparalleled lifestyle opportunity.
Contact an agent
Home facts
- Year built:2018
- Listing ID #:MDAA2127588
- Added:80 day(s) ago
- Updated:January 01, 2026 at 11:42 PM
Rooms and interior
- Bedrooms:6
- Total bathrooms:5
- Full bathrooms:5
- Living area:4,560 sq. ft.
Heating and cooling
- Cooling:Central A/C, Programmable Thermostat
- Heating:Heat Pump(s), Natural Gas
Structure and exterior
- Roof:Shingle
- Year built:2018
- Building area:4,560 sq. ft.
- Lot area:0.16 Acres
Schools
- High school:BROADNECK
Utilities
- Water:Public
- Sewer:Public Sewer
Finances and disclosures
- Price:$950,000
- Price per sq. ft.:$208.33
- Tax amount:$7,876 (2025)
New listings near 1426 Silver Oak Ln
- Coming Soon
 $399,900Coming Soon2 beds 3 baths
$399,900Coming Soon2 beds 3 baths570 Quaker Ridge Ct, ARNOLD, MD 21012
MLS# MDAA2132384Listed by: RE/MAX EXECUTIVE - Open Sat, 12:30 to 2:30pmNew
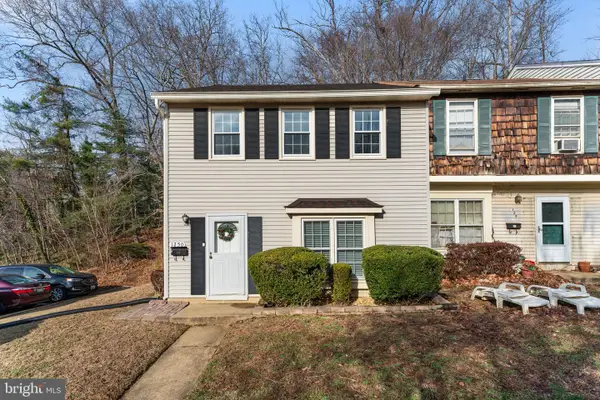 $409,900Active3 beds 2 baths1,496 sq. ft.
$409,900Active3 beds 2 baths1,496 sq. ft.1250 Stonewood Ct, ANNAPOLIS, MD 21409
MLS# MDAA2131252Listed by: WEICHERT, REALTORS - New
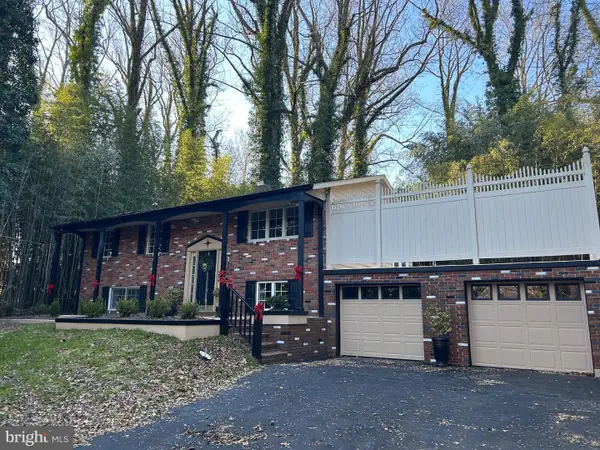 $669,999Active4 beds 2 baths1,488 sq. ft.
$669,999Active4 beds 2 baths1,488 sq. ft.1350 Ritchie Hwy, ARNOLD, MD 21012
MLS# MDAA2133344Listed by: PALMER COMPANY, INC. - Open Sat, 12 to 3pm
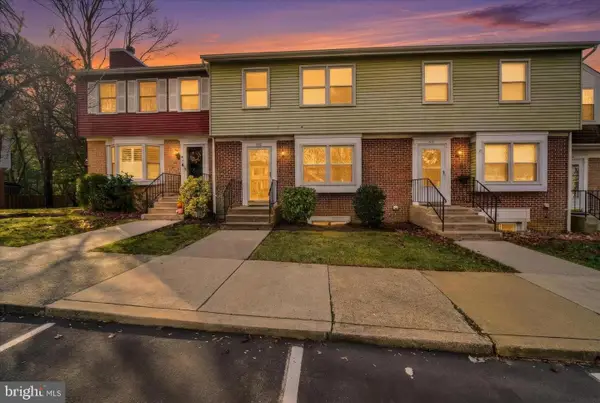 $450,000Active4 beds 3 baths1,470 sq. ft.
$450,000Active4 beds 3 baths1,470 sq. ft.413 Colonial Ridge Ln, ARNOLD, MD 21012
MLS# MDAA2132704Listed by: SYNERGY REALTY 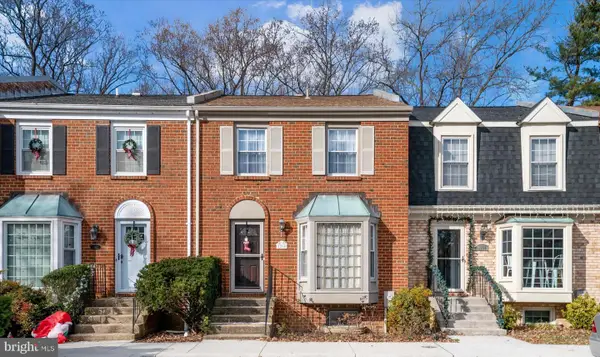 $421,000Active2 beds 4 baths2,018 sq. ft.
$421,000Active2 beds 4 baths2,018 sq. ft.1260 Masters Dr, ARNOLD, MD 21012
MLS# MDAA2133080Listed by: TAYLOR PROPERTIES- Open Sun, 1 to 3pm
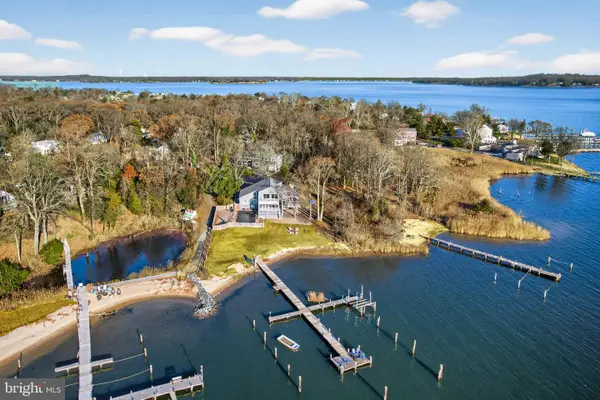 $2,500,000Active5 beds 3 baths3,124 sq. ft.
$2,500,000Active5 beds 3 baths3,124 sq. ft.959 Morgan Dr, ARNOLD, MD 21012
MLS# MDAA2132168Listed by: LONG & FOSTER REAL ESTATE, INC. 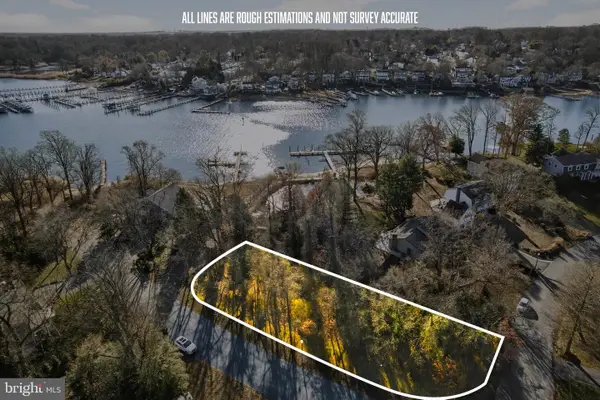 $75,000Pending0.48 Acres
$75,000Pending0.48 Acres1019 Landon Ln, ARNOLD, MD 21012
MLS# MDAA2132194Listed by: LONG & FOSTER REAL ESTATE, INC.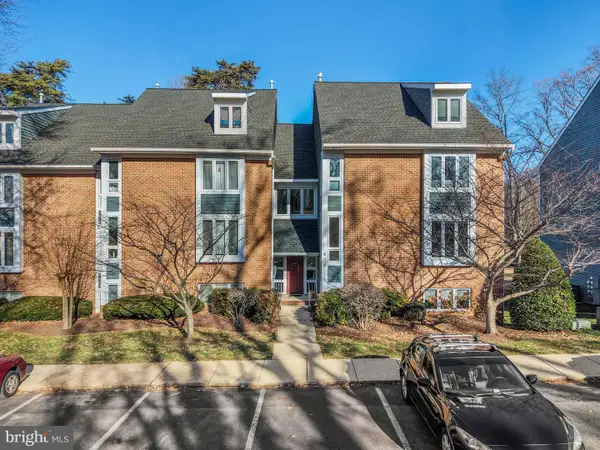 $309,900Active2 beds 2 baths1,067 sq. ft.
$309,900Active2 beds 2 baths1,067 sq. ft.636 Oakland Hills Dr #2a, ARNOLD, MD 21012
MLS# MDAA2132626Listed by: REDFIN CORP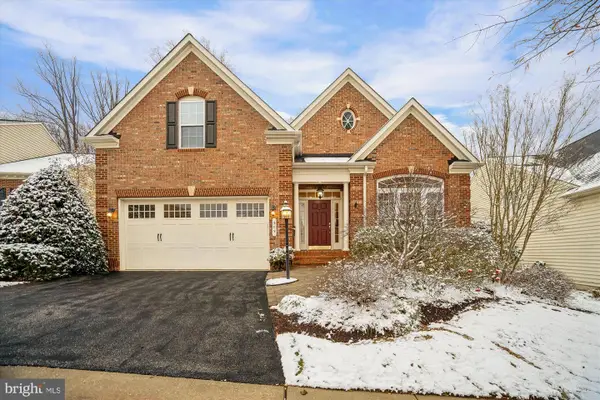 $850,000Pending4 beds 4 baths4,347 sq. ft.
$850,000Pending4 beds 4 baths4,347 sq. ft.309 Grindstone Dr, ARNOLD, MD 21012
MLS# MDAA2132652Listed by: BERKSHIRE HATHAWAY HOMESERVICES PENFED REALTY- Open Sat, 11am to 1pm
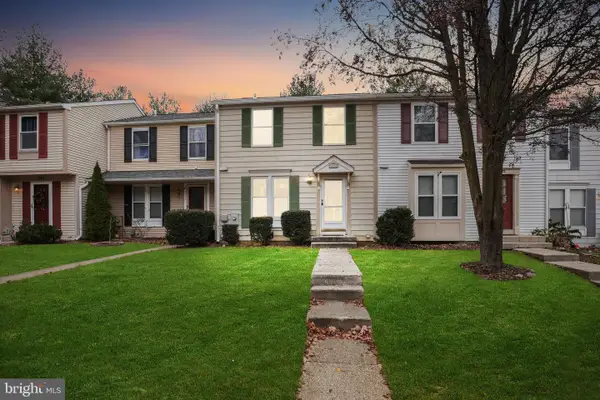 $399,900Active3 beds 2 baths1,120 sq. ft.
$399,900Active3 beds 2 baths1,120 sq. ft.1194 Palmwood Ct, ARNOLD, MD 21012
MLS# MDAA2132498Listed by: TTR SOTHEBY'S INTERNATIONAL REALTY
