527 Bay Hills Dr, ARNOLD, MD 21012
Local realty services provided by:ERA Central Realty Group
527 Bay Hills Dr,ARNOLD, MD 21012
$815,000
- 4 Beds
- 4 Baths
- 2,016 sq. ft.
- Single family
- Pending
Listed by:june m steinweg
Office:long & foster real estate, inc.
MLS#:MDAA2124068
Source:BRIGHTMLS
Price summary
- Price:$815,000
- Price per sq. ft.:$404.27
- Monthly HOA dues:$16.25
About this home
BASK IN A CONTENTED COUNTRY CLUB LIFESTYLE! BAY HILLS GOLF COURSE 4BR COLONIAL with staycation DECK & PATIO OASIS overlooking verdant, manicured 10th Fairway ... Lush .74 acre backing to tree-lined golf course with picturesque pond water feature, just steps from Clubhouse amenities! Popular Bay Hills Magothy River community offering pool/Swim Club, tennis & basketball courts, wooded picnic areas, and prime commuter location via RTs 2/97/50. Home showcasing decorator urban neutral paint palette, hardwood floors, stylish lighting/ceiling fan fixtures, and skilled custom built-ins. Upscale renovations including Nantucket-inspired stainless & granite Kitchen with adjoining fireplace Family Room, Primary BR Suite w/luxe Bath & adjoining Laundry/walk-in closet, and chic renovated Baths. Fully finished basement with Rec Room, Kitchenette, & BR/HBA. Possible In-Law Quarters! Multi-vehicle parking court & roomy 2-car garage. Screened lounging & lunching porch, grillmaster’s dining deck, & expansive paver patio spanning rear of home with sweeping views of the tree-shaded lawn and meticulously tended golf course greens. !!! FORE !!!
Contact an agent
Home facts
- Year built:1987
- Listing ID #:MDAA2124068
- Added:19 day(s) ago
- Updated:September 16, 2025 at 07:26 AM
Rooms and interior
- Bedrooms:4
- Total bathrooms:4
- Full bathrooms:3
- Half bathrooms:1
- Living area:2,016 sq. ft.
Heating and cooling
- Cooling:Ceiling Fan(s), Central A/C
- Heating:Heat Pump(s), Natural Gas
Structure and exterior
- Roof:Composite, Shingle
- Year built:1987
- Building area:2,016 sq. ft.
- Lot area:0.74 Acres
Schools
- High school:BROADNECK
- Middle school:MAGOTHY RIVER
- Elementary school:BROADNECK
Utilities
- Water:Public
- Sewer:Septic Exists
Finances and disclosures
- Price:$815,000
- Price per sq. ft.:$404.27
- Tax amount:$6,170 (2024)
New listings near 527 Bay Hills Dr
- Coming Soon
 $899,900Coming Soon4 beds 3 baths
$899,900Coming Soon4 beds 3 baths36 Sierra Ln, ARNOLD, MD 21012
MLS# MDAA2126218Listed by: ABR - New
 $419,000Active3 beds 4 baths2,076 sq. ft.
$419,000Active3 beds 4 baths2,076 sq. ft.1231 Summerwood Ct, ARNOLD, MD 21012
MLS# MDAA2126152Listed by: SAMSON PROPERTIES - Coming Soon
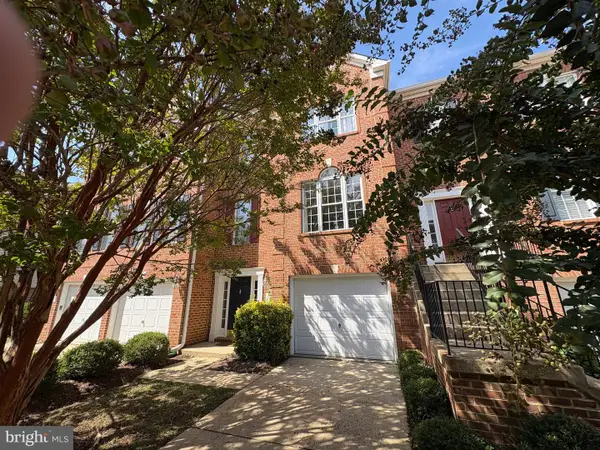 $600,000Coming Soon3 beds 3 baths
$600,000Coming Soon3 beds 3 baths618 Andrew Hill Rd, ARNOLD, MD 21012
MLS# MDAA2125860Listed by: KELLER WILLIAMS SELECT REALTORS OF ANNAPOLIS - Coming SoonOpen Sat, 1 to 3pm
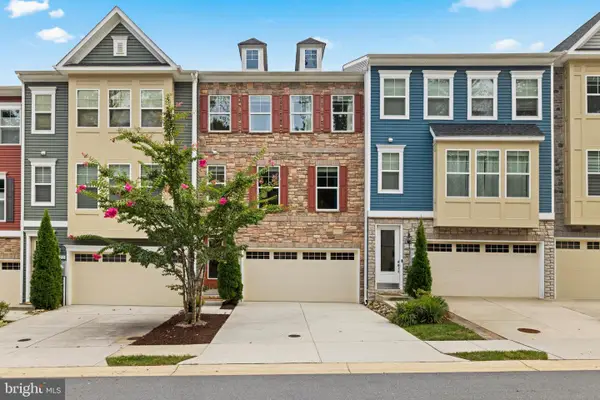 $665,000Coming Soon4 beds 4 baths
$665,000Coming Soon4 beds 4 baths1224 Hickory Hill Cir, ARNOLD, MD 21012
MLS# MDAA2126078Listed by: COLDWELL BANKER REALTY - Coming SoonOpen Sat, 11am to 1pm
 $735,000Coming Soon3 beds 2 baths
$735,000Coming Soon3 beds 2 baths774 Dividing Creek Rd, ARNOLD, MD 21012
MLS# MDAA2125962Listed by: RE/MAX EXECUTIVE - New
 $639,000Active4 beds 3 baths2,793 sq. ft.
$639,000Active4 beds 3 baths2,793 sq. ft.961 College Dr, ARNOLD, MD 21012
MLS# MDAA2125578Listed by: COLDWELL BANKER REALTY - New
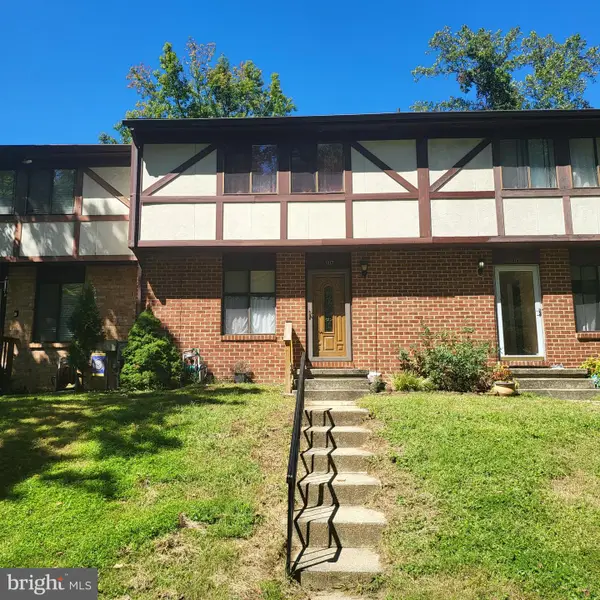 $359,000Active3 beds 3 baths1,300 sq. ft.
$359,000Active3 beds 3 baths1,300 sq. ft.1217 Springwood Ct, ARNOLD, MD 21012
MLS# MDAA2125800Listed by: REALTY ONE GROUP UNIVERSAL - New
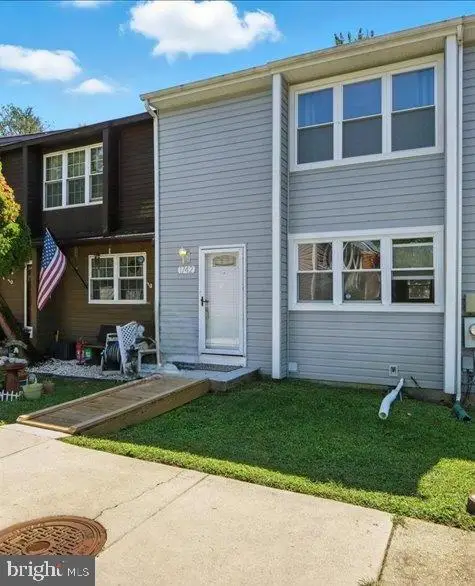 $420,000Active3 beds 4 baths1,904 sq. ft.
$420,000Active3 beds 4 baths1,904 sq. ft.1742 Woodtree Cir, ANNAPOLIS, MD 21409
MLS# MDAA2125572Listed by: BERKSHIRE HATHAWAY HOMESERVICES HOMESALE REALTY 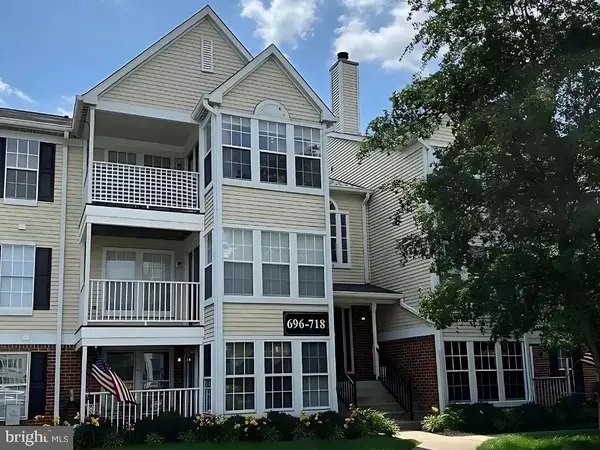 $289,900Pending2 beds 2 baths1,075 sq. ft.
$289,900Pending2 beds 2 baths1,075 sq. ft.706 Jupiter Hills Ct #2-2f, ARNOLD, MD 21012
MLS# MDAA2125394Listed by: DOUGLAS REALTY LLC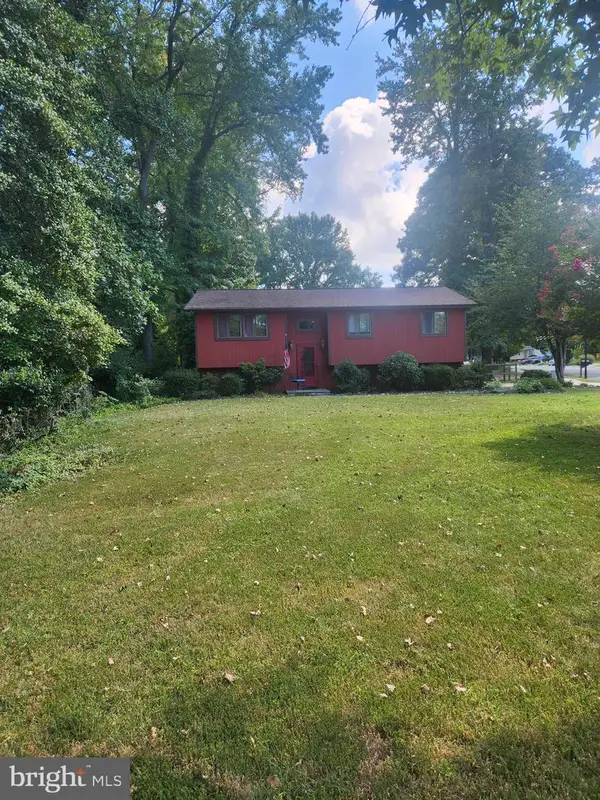 $499,900Active4 beds 3 baths2,000 sq. ft.
$499,900Active4 beds 3 baths2,000 sq. ft.60 Dividing Creek Ct, ARNOLD, MD 21012
MLS# MDAA2124990Listed by: DOUGLAS REALTY LLC
