836 Mill Creek Rd, Arnold, MD 21012
Local realty services provided by:ERA Martin Associates
Listed by: julie singer
Office: northrop realty
MLS#:MDAA2118966
Source:BRIGHTMLS
Price summary
- Price:$2,150,000
- Price per sq. ft.:$368.66
About this home
Perched along the serene shores of Mill Creek in the prestigious Magothy Shores community of Arnold, this one-of-a-kind newly built home redefines luxury waterfront living. Offering six bedrooms with four and a half bathrooms spread across three exquisite levels of impeccably designed spaces. This contemporary showpiece has a blend of elegance, innovative features, and breathtaking natural beauty, with two waterfront bedroom suites and versatile living spaces. As you arrive, a dramatic front makes a bold first impression, hinting at the sophistication within. Step through the front door and into an expansive open-concept layout, where floor-to-ceiling windows have views of the water and blur the lines between indoor and outdoor living. Soaring ceilings, an abundance of natural light, and extraordinary finishes, wide-plank flooring, porcelain and marble tile, and designer lighting elevate modern living with an inviting atmosphere. The show-stopping kitchen is nothing short of spectacular, equipped with high-end Thermador appliances and an eight-burner FORNO gas range with double ovens, along with a convenient pot-filler. Custom soft-close cabinetry with slide-out shelves, gorgeous countertops and backsplash, and a massive statement waterfall-edge island make this kitchen a chef’s dream. Relax and unwind in the spacious living room with folding glass doors that invite you to step onto the expansive deck, ideal for sunset dining, starlit gatherings, and daytime activities. Entertain guests in the two-story dining room that can accommodate any size gathering with a glass-enclosed wine room. Completing the main level is a dramatic half bathroom and access to the two-car garage. Ascend upstairs where a waterfront bedroom suite boasts a wet bar with a beverage fridge, walk-in closet and private balcony. The ensuite bathroom highlights a free-standing slipper tub, dual vanity, and a frameless walk-in shower with a rainfall shower head and jetted body sprayers. A loft on this level provides a versatile space as a sitting room, lounge space, office, playroom and more. Down the hall are two bedrooms with a shared bathroom complete with a walk-in shower, along with a convenient laundry closet for this level. Up the stairs, the top level has even more space for everyone. The waterfront primary bedroom suite is a retreat in itself, featuring a walk-in closet with motion-sensing lights, a wet bar with a beverage fridge that is perfect for morning coffee or evening drinks, and a balcony with stunning views. The spa-like ensuite bathroom is adorned with a jetted tub, dual vanity, and an opulent walk-in shower with a rainfall shower head and body sprayers. A large family room on this level adds more living space, with a kitchenette and balcony that make everyday living and entertaining a delight. Another two bedrooms and a shared full bathroom finish the top level, along with a second laundry closet for convenience. Enjoy the best of waterfront living in this remarkable new home, whether lounging or hosting parties, you will love spending time outside in the fenced backyard with beautiful views. Steps lead down to the water where a newly built pier provides access to Mill Creek, which leads to the Magothy River and the Chesapeake Bay. Every detail has been thoughtfully curated with dimmable and color-changing LED lighting, accent walls, zoned HVAC with Nest thermostats, two tankless water heaters, an electric vehicle charger in the two-car garage, and energy-efficient features throughout. This home offers a lifestyle that is both refined and relaxed. Just around the corner from everyday essentials, this location has an array of shopping, dining, and entertainment, plus waterfront amenities for enjoying life by the water. Explore nearby Annapolis and everything this wonderful area has to offer. Some images have been virtually staged.
Contact an agent
Home facts
- Year built:2024
- Listing ID #:MDAA2118966
- Added:180 day(s) ago
- Updated:December 19, 2025 at 02:46 PM
Rooms and interior
- Bedrooms:6
- Total bathrooms:5
- Full bathrooms:4
- Half bathrooms:1
- Living area:5,832 sq. ft.
Heating and cooling
- Cooling:Ceiling Fan(s), Central A/C, Multi Units, Programmable Thermostat, Zoned
- Heating:Electric, Heat Pump(s), Programmable Thermostat, Propane - Leased, Zoned
Structure and exterior
- Year built:2024
- Building area:5,832 sq. ft.
- Lot area:0.3 Acres
Schools
- High school:BROADNECK
- Middle school:SEVERN RIVER
- Elementary school:BELVEDERE
Utilities
- Water:Public
- Sewer:Public Sewer
Finances and disclosures
- Price:$2,150,000
- Price per sq. ft.:$368.66
- Tax amount:$15,823 (2024)
New listings near 836 Mill Creek Rd
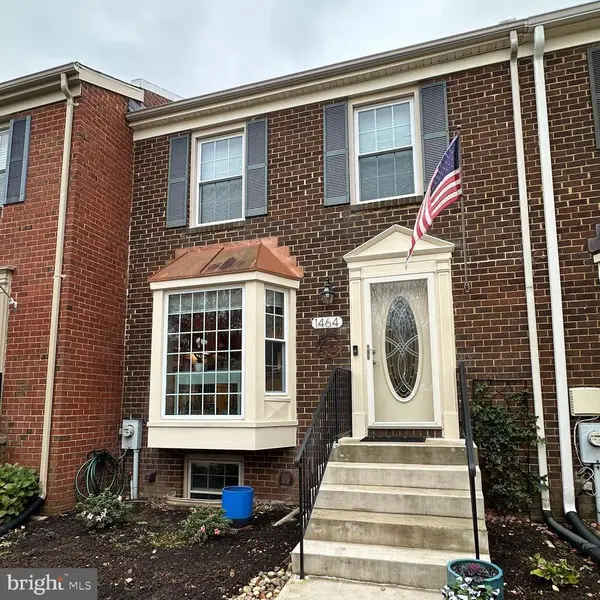 $459,000Pending3 beds 4 baths2,044 sq. ft.
$459,000Pending3 beds 4 baths2,044 sq. ft.1464 Bay Green Dr, ARNOLD, MD 21012
MLS# MDAA2131686Listed by: LONG & FOSTER REAL ESTATE, INC.- New
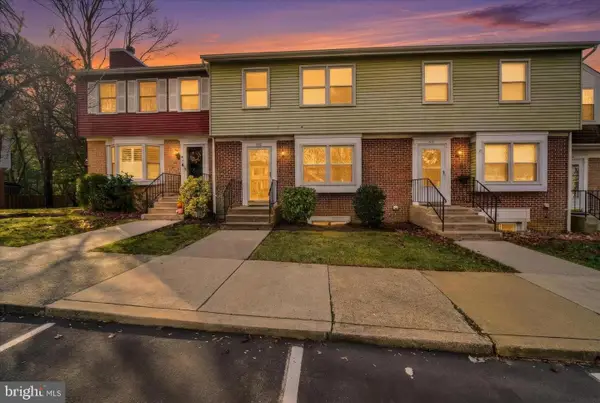 $450,000Active4 beds 3 baths1,470 sq. ft.
$450,000Active4 beds 3 baths1,470 sq. ft.413 Colonial Ridge Ln, ARNOLD, MD 21012
MLS# MDAA2132704Listed by: SYNERGY REALTY - New
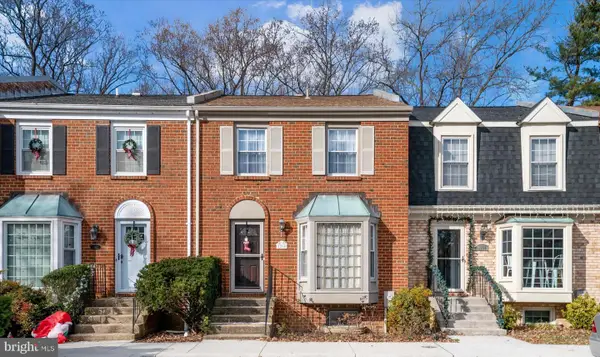 $421,000Active2 beds 4 baths2,018 sq. ft.
$421,000Active2 beds 4 baths2,018 sq. ft.1260 Masters Dr, ARNOLD, MD 21012
MLS# MDAA2133080Listed by: TAYLOR PROPERTIES - Coming Soon
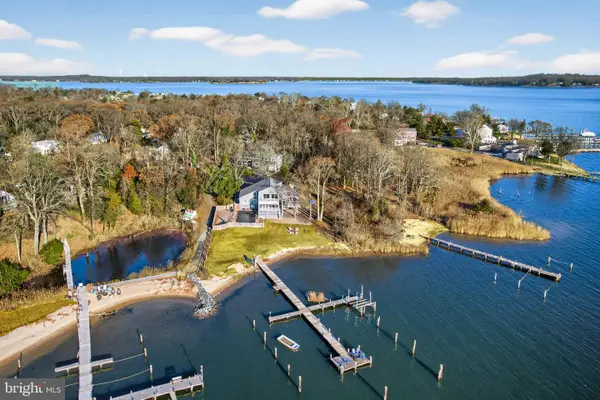 $2,500,000Coming Soon5 beds 3 baths
$2,500,000Coming Soon5 beds 3 baths959 Morgan Dr, ARNOLD, MD 21012
MLS# MDAA2132168Listed by: LONG & FOSTER REAL ESTATE, INC. 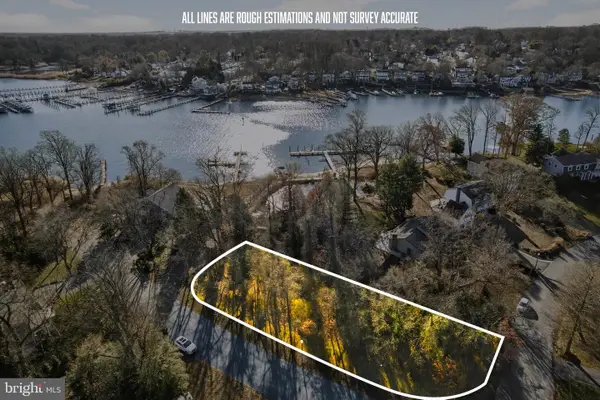 $75,000Pending0.48 Acres
$75,000Pending0.48 Acres1019 Landon Ln, ARNOLD, MD 21012
MLS# MDAA2132194Listed by: LONG & FOSTER REAL ESTATE, INC.- New
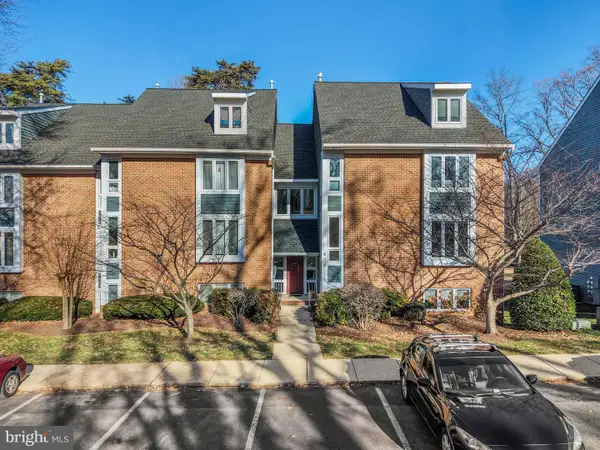 $309,900Active2 beds 2 baths1,067 sq. ft.
$309,900Active2 beds 2 baths1,067 sq. ft.636 Oakland Hills Dr #2a, ARNOLD, MD 21012
MLS# MDAA2132626Listed by: REDFIN CORP 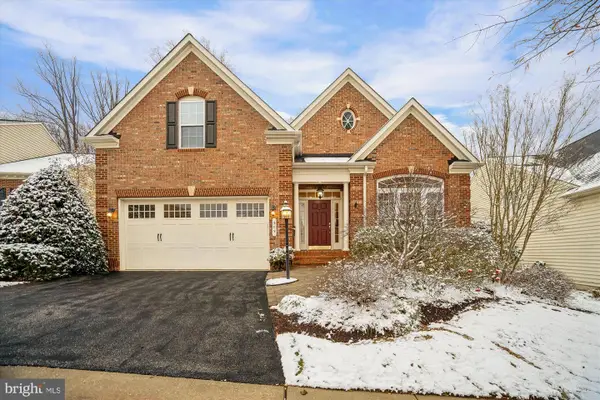 $850,000Pending4 beds 4 baths4,347 sq. ft.
$850,000Pending4 beds 4 baths4,347 sq. ft.309 Grindstone Dr, ARNOLD, MD 21012
MLS# MDAA2132652Listed by: BERKSHIRE HATHAWAY HOMESERVICES PENFED REALTY- Open Sat, 11am to 1pm
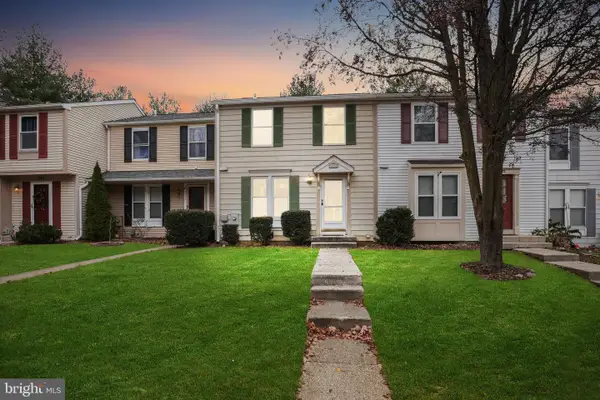 $405,000Active3 beds 2 baths1,120 sq. ft.
$405,000Active3 beds 2 baths1,120 sq. ft.1194 Palmwood Ct, ARNOLD, MD 21012
MLS# MDAA2132498Listed by: TTR SOTHEBY'S INTERNATIONAL REALTY - Coming Soon
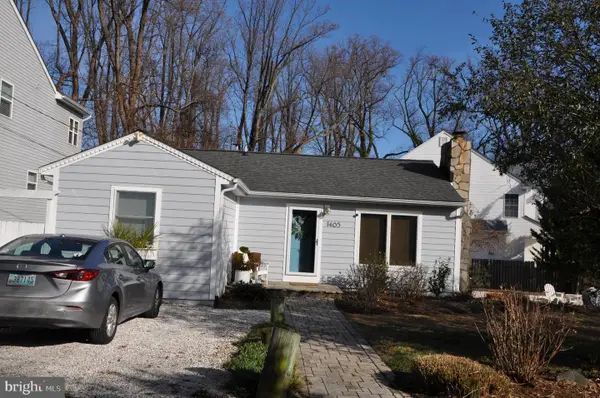 $739,900Coming Soon3 beds 2 baths
$739,900Coming Soon3 beds 2 baths1465 Ridgeway, ARNOLD, MD 21012
MLS# MDAA2132248Listed by: RE/MAX LEADING EDGE 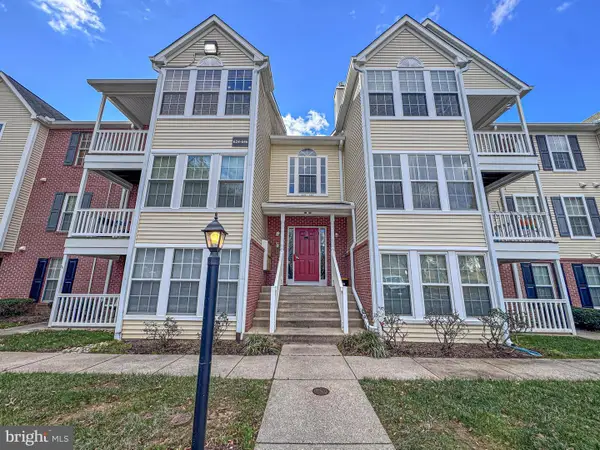 $313,900Pending2 beds 2 baths1,060 sq. ft.
$313,900Pending2 beds 2 baths1,060 sq. ft.644 Belle Dora Ct #l-12l, ARNOLD, MD 21012
MLS# MDAA2132410Listed by: LONG & FOSTER REAL ESTATE, INC.
