932 Hilltop Rd, Arnold, MD 21012
Local realty services provided by:Mountain Realty ERA Powered
Listed by: ryan r briggs
Office: anne arundel properties, inc.
MLS#:MDAA2129966
Source:BRIGHTMLS
Price summary
- Price:$1,295,000
- Price per sq. ft.:$220.8
- Monthly HOA dues:$100
About this home
Welcome to 932 Hilltop Road, where timeless elegance meets modern luxury in the desirable Shore Acres Estates community, located within the coveted Broadneck School District. Nestled on a serene .85-acre lot among a limited collection of executive-style homes, this 6-bedroom, 4½-bathroom brick Colonial offers nearly 6,000 total square feet of refined living space designed for comfort, style, and functionality.
Step inside to discover an open and airy main level featuring new and refinished hardwood floors throughout, creating a seamless flow between rooms. The chef’s kitchen boasts stainless steel appliances, a premium island with a gas cooktop, double oven, tons of counter and cabinet space, pantry, and a breakfast area perfect for morning coffee. The formal dining and living rooms provide the ideal setting for entertaining, while the family room offers backyard views and a cozy gas fireplace. A dedicated home office with built-in shelving completes this level, catering perfectly to today’s professional lifestyle.
Upstairs, the primary suite is a true retreat—featuring brand-new hardwood flooring, a spacious sitting area, two walk-in closets, and a renovated ensuite bathroom with dual vanities, a soaking tub, water closet, and a walk-in glass shower. Four additional bedrooms complete the upper level, including a renovated Jack-and-Jill bath connecting two of the rooms as well as a renovated full hall bath. The largest of the four bedrooms above the garage would make a great upper level movie/game room.
The lower level was extensively renovated, adding a sixth bedroom with an egress, walk-in closet and full bath featuring quartz countertops, as well as a home gym, and a spacious recreation room with a beautiful stone fireplace featuring a TV and built in surround sound—perfect for hosting gatherings or relaxing evenings watching the big game or your favorite movie, this would also make a great in-law/au pair suite, with a walk out to the back yard.
Outdoors, enjoy multiple patios surrounded by nature, an expansive maintenance free, Trex deck for grilling and entertaining, and all the benefits of Shore Acres living, including community water access to Deep Creek and the Magothy River via a pier and boat ramp, plus a picnic area, clubhouse, basketball court, playground, and grills.
Additional features include Wi-Fi lighting throughout, Hardy Board cement siding, and extensive hardscaping in the back yard with buit-in fire pit on the patio. Within walking distance to Donnelly’s Dockside restaurant, and close to Annapolis, Washington D.C., and Baltimore, this home offers the perfect balance of privacy, luxury, and convenience.
A rare opportunity to own a spacious, turn-key home in a highly sought-after water-access community—932 Hilltop Road truly has it all.
Contact an agent
Home facts
- Year built:2004
- Listing ID #:MDAA2129966
- Added:991 day(s) ago
- Updated:December 17, 2025 at 05:38 PM
Rooms and interior
- Bedrooms:6
- Total bathrooms:5
- Full bathrooms:4
- Half bathrooms:1
- Living area:5,865 sq. ft.
Heating and cooling
- Cooling:Ceiling Fan(s), Central A/C, Heat Pump(s), Programmable Thermostat, Zoned
- Heating:Electric, Forced Air, Heat Pump(s), Natural Gas, Programmable Thermostat, Zoned
Structure and exterior
- Roof:Shingle
- Year built:2004
- Building area:5,865 sq. ft.
- Lot area:0.85 Acres
Utilities
- Water:Conditioner, Filter, Well
- Sewer:Private Septic Tank
Finances and disclosures
- Price:$1,295,000
- Price per sq. ft.:$220.8
- Tax amount:$10,440 (2025)
New listings near 932 Hilltop Rd
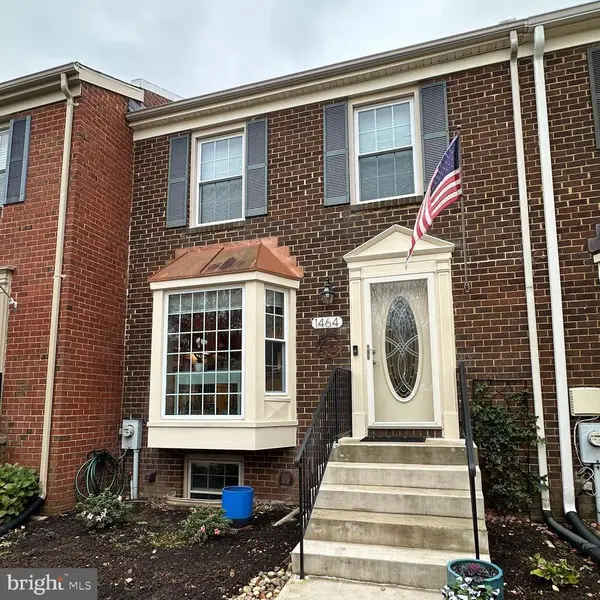 $459,000Pending3 beds 4 baths2,044 sq. ft.
$459,000Pending3 beds 4 baths2,044 sq. ft.1464 Bay Green Dr, ARNOLD, MD 21012
MLS# MDAA2131686Listed by: LONG & FOSTER REAL ESTATE, INC.- New
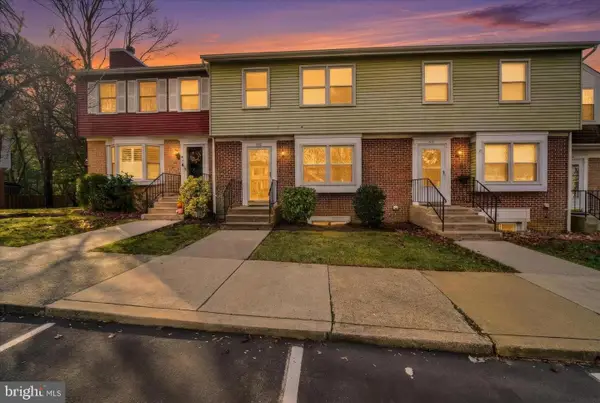 $450,000Active4 beds 3 baths1,470 sq. ft.
$450,000Active4 beds 3 baths1,470 sq. ft.413 Colonial Ridge Ln, ARNOLD, MD 21012
MLS# MDAA2132704Listed by: SYNERGY REALTY - New
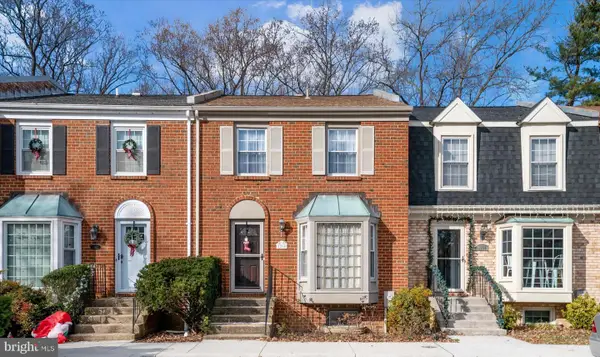 $421,000Active2 beds 4 baths2,018 sq. ft.
$421,000Active2 beds 4 baths2,018 sq. ft.1260 Masters Dr, ARNOLD, MD 21012
MLS# MDAA2133080Listed by: TAYLOR PROPERTIES - Coming Soon
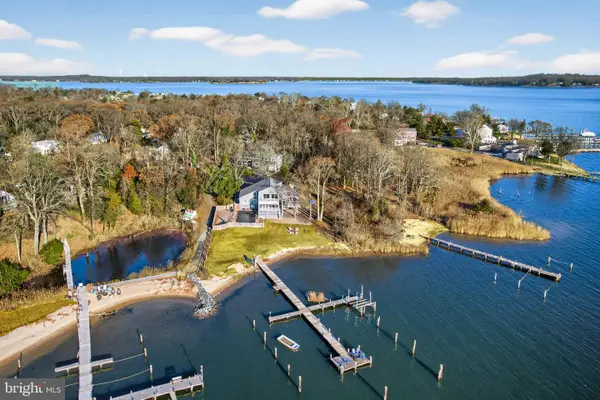 $2,500,000Coming Soon5 beds 3 baths
$2,500,000Coming Soon5 beds 3 baths959 Morgan Dr, ARNOLD, MD 21012
MLS# MDAA2132168Listed by: LONG & FOSTER REAL ESTATE, INC. 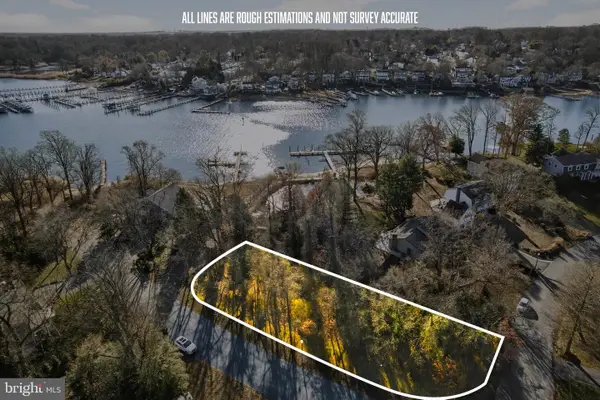 $75,000Pending0.48 Acres
$75,000Pending0.48 Acres1019 Landon Ln, ARNOLD, MD 21012
MLS# MDAA2132194Listed by: LONG & FOSTER REAL ESTATE, INC.- New
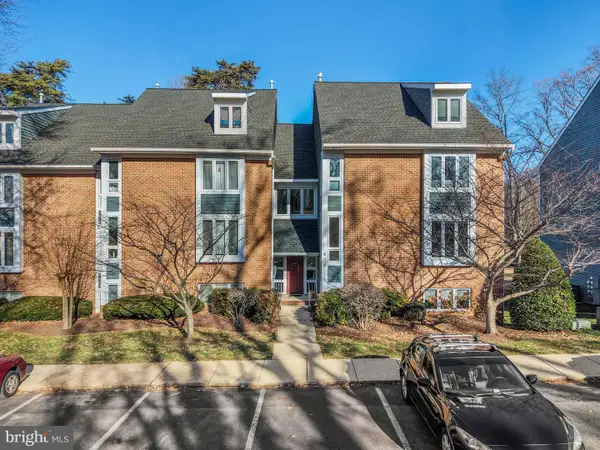 $309,900Active2 beds 2 baths1,067 sq. ft.
$309,900Active2 beds 2 baths1,067 sq. ft.636 Oakland Hills Dr #2a, ARNOLD, MD 21012
MLS# MDAA2132626Listed by: REDFIN CORP 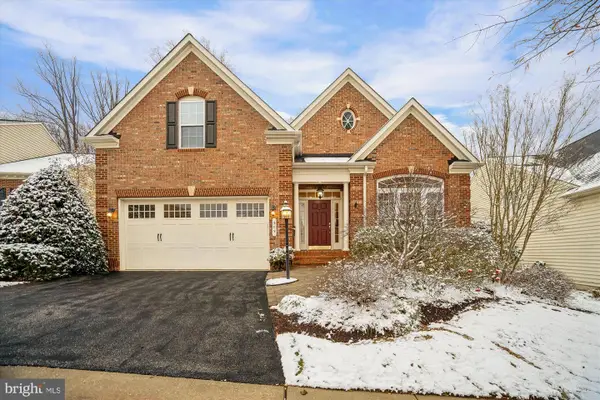 $850,000Pending4 beds 4 baths4,347 sq. ft.
$850,000Pending4 beds 4 baths4,347 sq. ft.309 Grindstone Dr, ARNOLD, MD 21012
MLS# MDAA2132652Listed by: BERKSHIRE HATHAWAY HOMESERVICES PENFED REALTY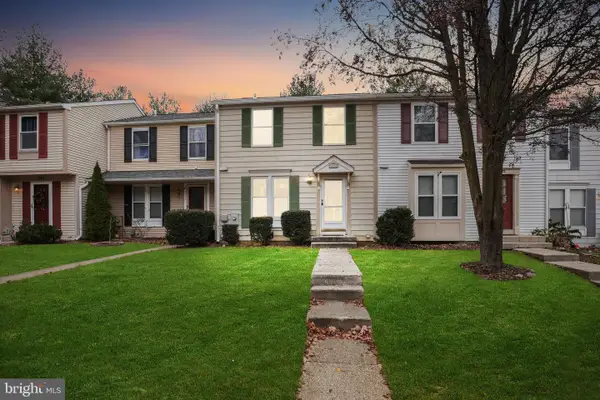 $405,000Active3 beds 2 baths1,120 sq. ft.
$405,000Active3 beds 2 baths1,120 sq. ft.1194 Palmwood Ct, ARNOLD, MD 21012
MLS# MDAA2132498Listed by: TTR SOTHEBY'S INTERNATIONAL REALTY- Coming Soon
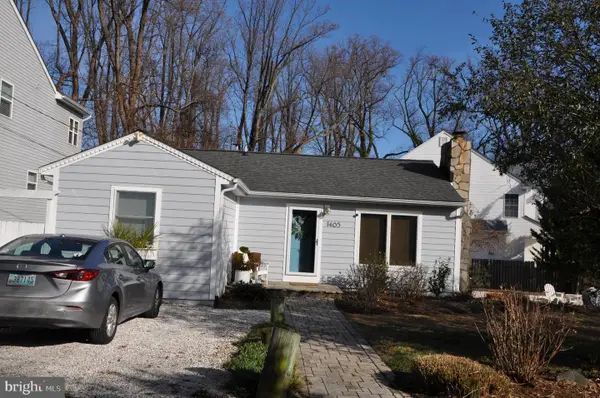 $739,900Coming Soon3 beds 2 baths
$739,900Coming Soon3 beds 2 baths1465 Ridgeway, ARNOLD, MD 21012
MLS# MDAA2132248Listed by: RE/MAX LEADING EDGE 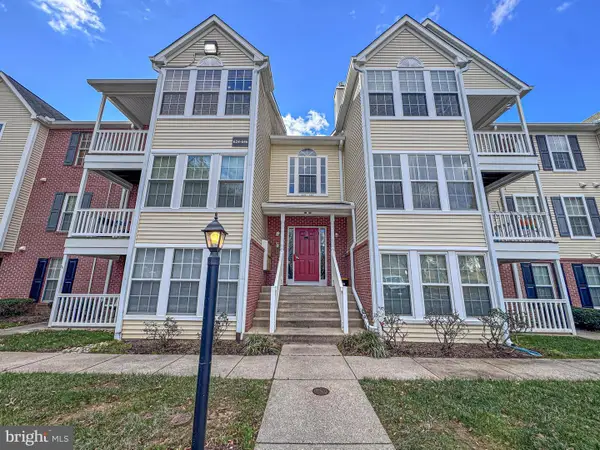 $313,900Pending2 beds 2 baths1,060 sq. ft.
$313,900Pending2 beds 2 baths1,060 sq. ft.644 Belle Dora Ct #l-12l, ARNOLD, MD 21012
MLS# MDAA2132410Listed by: LONG & FOSTER REAL ESTATE, INC.
