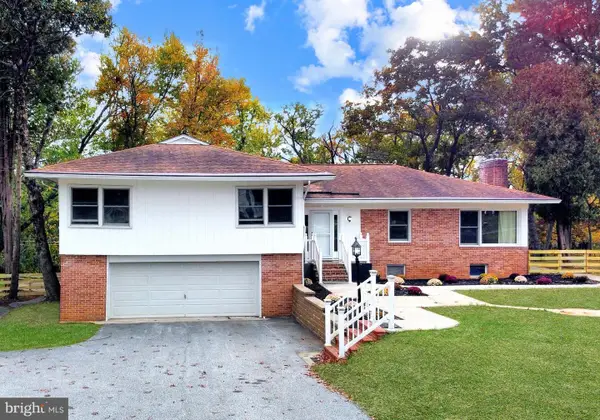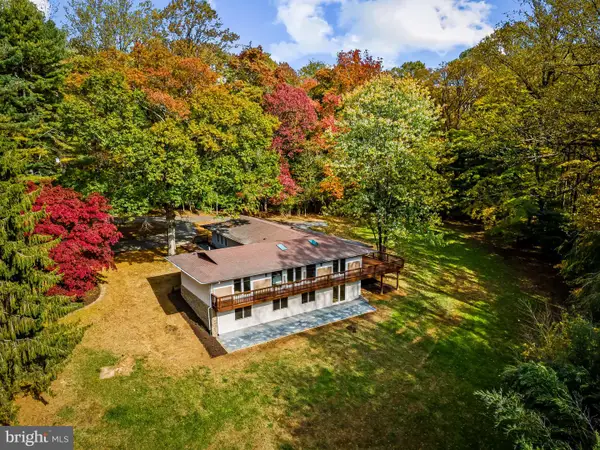13519 Devonfield Dr, Baldwin, MD 21013
Local realty services provided by:ERA Valley Realty
13519 Devonfield Dr,Baldwin, MD 21013
$1,195,000
- 4 Beds
- 4 Baths
- 3,824 sq. ft.
- Single family
- Active
Listed by: andrew b lehr
Office: vybe realty
MLS#:MDBC2149334
Source:BRIGHTMLS
Price summary
- Price:$1,195,000
- Price per sq. ft.:$312.5
About this home
CONSTRUCTION HAS STARTED AT THIS EXPANSIVE CUSTOM HOME ON 1.5 ACRE LOT AT THE BACK OF CUL-DE-SAC IN SCENIC BALDWIN - SPRING 2026 COMPLETION DATE - TWO HOME SITES TO CHOOSE FROM - The Caroline model built by Van Allen Homes offers nearly 4000 sq ft of living space above grade and can be fully customized by the buyer! Standard features include large two-story foyer, living room, separate dining room, massive two-story great room with gas fireplace and an oversized chef's kitchen that can be designed to your culinary and entertaining needs. The upper level boasts 4 bedrooms, 3 bathrooms, laundry room and the most elegant owner's suite with luxurious shower, separate soaking tub, double bowl vanity and walk-in closet. Included in the list price is a 3-car garage and a large unfinished lower level with full bath rough-in and welled walk-out basement. Unlimited options and upgrades available, schedule your tour with the builder today. Photos are of the exact home and floor plan built on another lot.
Contact an agent
Home facts
- Year built:2026
- Listing ID #:MDBC2149334
- Added:101 day(s) ago
- Updated:January 11, 2026 at 02:43 PM
Rooms and interior
- Bedrooms:4
- Total bathrooms:4
- Full bathrooms:3
- Half bathrooms:1
- Living area:3,824 sq. ft.
Heating and cooling
- Cooling:Central A/C
- Heating:Electric, Forced Air, Propane - Leased, Zoned
Structure and exterior
- Year built:2026
- Building area:3,824 sq. ft.
- Lot area:1.49 Acres
Utilities
- Water:Private, Well
- Sewer:Private Septic Tank, Septic Exists
Finances and disclosures
- Price:$1,195,000
- Price per sq. ft.:$312.5
- Tax amount:$1,646 (2026)
New listings near 13519 Devonfield Dr
 $579,000Active4 beds 3 baths1,388 sq. ft.
$579,000Active4 beds 3 baths1,388 sq. ft.13324 Manor Rd, BALDWIN, MD 21013
MLS# MDBC2148512Listed by: COMPASS $650,000Pending4 beds 3 baths2,436 sq. ft.
$650,000Pending4 beds 3 baths2,436 sq. ft.3204 Newfane Ct, BALDWIN, MD 21013
MLS# MDHR2050056Listed by: CUMMINGS & CO REALTORS $750,000Active3 beds 3 baths2,552 sq. ft.
$750,000Active3 beds 3 baths2,552 sq. ft.13801 Manor Rd, BALDWIN, MD 21013
MLS# MDBC2144952Listed by: KRAUSS REAL PROPERTY BROKERAGE $669,000Active3 beds 3 baths2,940 sq. ft.
$669,000Active3 beds 3 baths2,940 sq. ft.13606 Alliston Dr, BALDWIN, MD 21013
MLS# MDBC2144762Listed by: CUMMINGS & CO REALTORS- Open Sun, 11am to 1pm
 $774,995Active5 beds 3 baths3,440 sq. ft.
$774,995Active5 beds 3 baths3,440 sq. ft.5323 Sweet Air Rd, BALDWIN, MD 21013
MLS# MDBC2144330Listed by: KELLER WILLIAMS GATEWAY LLC  $250,000Pending3.68 Acres
$250,000Pending3.68 Acres4726 Carroll Manor Rd, BALDWIN, MD 21013
MLS# MDBC2128840Listed by: GARCEAU REALTY $250,000Active1.7 Acres
$250,000Active1.7 AcresLot 3 Carroll Manor Road, BALDWIN, MD 21013
MLS# MDBC2095062Listed by: THE PINNACLE REAL ESTATE CO. $829,900Active4 beds 3 baths2,800 sq. ft.
$829,900Active4 beds 3 baths2,800 sq. ft.4712 Carroll Manor Road, BALDWIN, MD 21013
MLS# MDBC2095066Listed by: THE PINNACLE REAL ESTATE CO. $225,000Pending2.5 Acres
$225,000Pending2.5 Acres4718 A Carroll Manor Rd, BALDWIN, MD 21013
MLS# MDBC511674Listed by: GARCEAU REALTY
