1014 Elm Rd, Baltimore, MD 21227
Local realty services provided by:ERA OakCrest Realty, Inc.
1014 Elm Rd,Baltimore, MD 21227
$260,000
- 3 Beds
- 1 Baths
- 1,320 sq. ft.
- Townhouse
- Pending
Listed by:jennifer a moineau
Office:the kw collective
MLS#:MDBC2141472
Source:BRIGHTMLS
Price summary
- Price:$260,000
- Price per sq. ft.:$196.97
About this home
Welcome to 1014 Elm Road in the desirable Arbour Manor community of Halethorpe. This charming brick townhome is well maintained, move-in ready, and perfectly situated for both comfort and convenience.
A large covered front porch welcomes you inside to gleaming hardwood floors and a bright, open living space filled with natural light. The inviting living room flows into a well-sized dining room that easily accommodates a table for six, making hosting a breeze. The kitchen offers plenty of cabinetry and updated granite countertops, providing both style and functionality.
Upstairs features three generously sized bedrooms, each with a ceiling fan and ample closet space. A freshly painted full bathroom is conveniently located just down the hall.
The partially finished lower level provides the flexibility every homeowner wants. Whether you need a family or recreation room, home office, or potential fourth bedroom, this space can adapt to your needs. The unfinished area includes abundant storage, the washer and dryer, and a walkout to the backyard. The fully fenced rear yard backs to trees for added privacy and is spacious enough to add a parking pad if desired.
Centrally located near UMBC, CCBC, BWI Airport, shopping, dining, and major routes including 195, 295, 95, 695, and 100. Everything you need is within easy reach.
This home presents a fantastic opportunity for buyers looking to add a bit of personal touch, with the list price thoughtfully reflecting the deck needing repair. Sellers are motivated and prefer not to make repairs.
Charm, location, and potential all come together at 1014 Elm Road. Come see it today and make it yours! 🏡✨
Contact an agent
Home facts
- Year built:1954
- Listing ID #:MDBC2141472
- Added:9 day(s) ago
- Updated:November 04, 2025 at 05:03 PM
Rooms and interior
- Bedrooms:3
- Total bathrooms:1
- Full bathrooms:1
- Living area:1,320 sq. ft.
Heating and cooling
- Cooling:Ceiling Fan(s), Central A/C
- Heating:90% Forced Air, Central, Natural Gas
Structure and exterior
- Roof:Architectural Shingle
- Year built:1954
- Building area:1,320 sq. ft.
- Lot area:0.05 Acres
Schools
- High school:LANSDOWNE HIGH & ACADEMY OF FINANCE
- Middle school:ARBUTUS
- Elementary school:RELAY
Utilities
- Water:Public
- Sewer:Public Sewer
Finances and disclosures
- Price:$260,000
- Price per sq. ft.:$196.97
- Tax amount:$2,199 (2024)
New listings near 1014 Elm Rd
- New
 $89,900Active2 beds 2 baths1,098 sq. ft.
$89,900Active2 beds 2 baths1,098 sq. ft.2519 Dulany St, BALTIMORE, MD 21223
MLS# MDBA2189572Listed by: EXP REALTY, LLC - Coming Soon
 $369,500Coming Soon2 beds 3 baths
$369,500Coming Soon2 beds 3 baths42 Bouton Green Ct, BALTIMORE, MD 21210
MLS# MDBA2190228Listed by: COMPASS - New
 $514,999Active4 beds 5 baths3,282 sq. ft.
$514,999Active4 beds 5 baths3,282 sq. ft.2237 Madison Ave, BALTIMORE, MD 21217
MLS# MDBA2190330Listed by: KELLER WILLIAMS LEGACY - Coming Soon
 $110,000Coming Soon3 beds 1 baths
$110,000Coming Soon3 beds 1 baths441 N Lakewood Ave, BALTIMORE, MD 21224
MLS# MDBA2190334Listed by: COLDWELL BANKER REALTY - New
 $35,000Active3 beds 1 baths
$35,000Active3 beds 1 baths1943 Lauretta Ave, BALTIMORE, MD 21223
MLS# MDBA2190338Listed by: FAIRFAX REALTY PREMIER - New
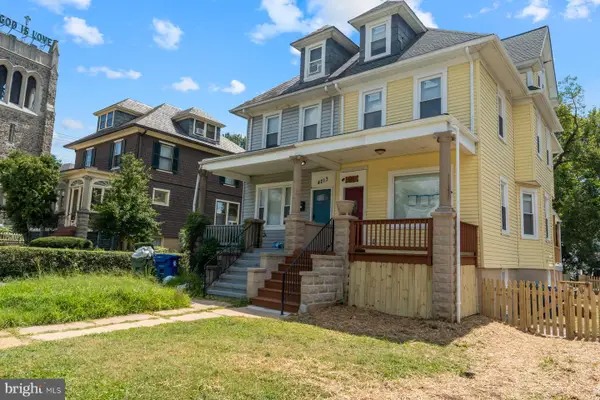 $300,000Active5 beds 4 baths2,174 sq. ft.
$300,000Active5 beds 4 baths2,174 sq. ft.4211 Raspe Ave, BALTIMORE, MD 21206
MLS# MDBA2190354Listed by: VYBE REALTY - Coming Soon
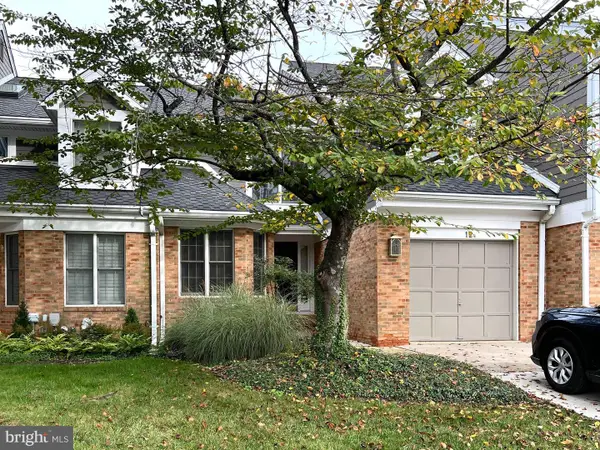 $300,000Coming Soon3 beds 2 baths
$300,000Coming Soon3 beds 2 baths12 River Oaks Cir, BALTIMORE, MD 21208
MLS# MDBC2145160Listed by: A.J. BILLIG & COMPANY - New
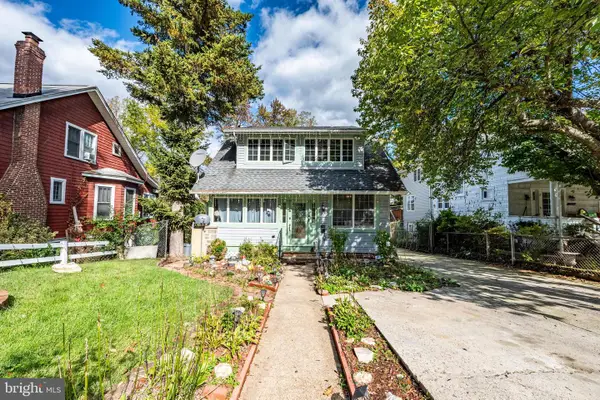 $399,990Active2 beds 3 baths2,520 sq. ft.
$399,990Active2 beds 3 baths2,520 sq. ft.2404 Poplar Dr, BALTIMORE, MD 21207
MLS# MDBC2145174Listed by: COLDWELL BANKER REALTY - New
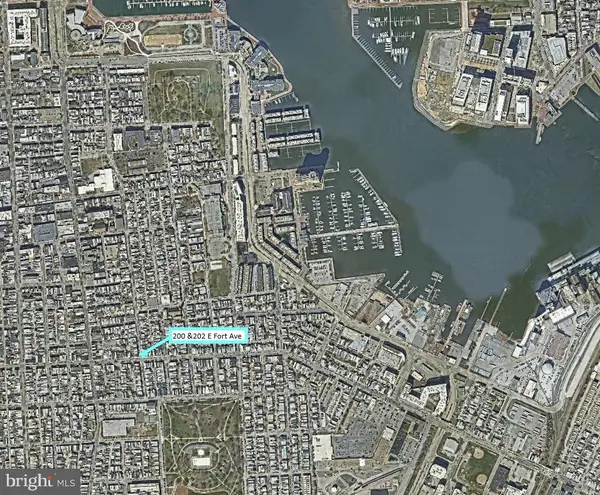 $150,000Active0.02 Acres
$150,000Active0.02 Acres200 E Fort Ave, BALTIMORE, MD 21230
MLS# MDBA2190296Listed by: ALEX COOPER AUCTIONEERS, INC. - New
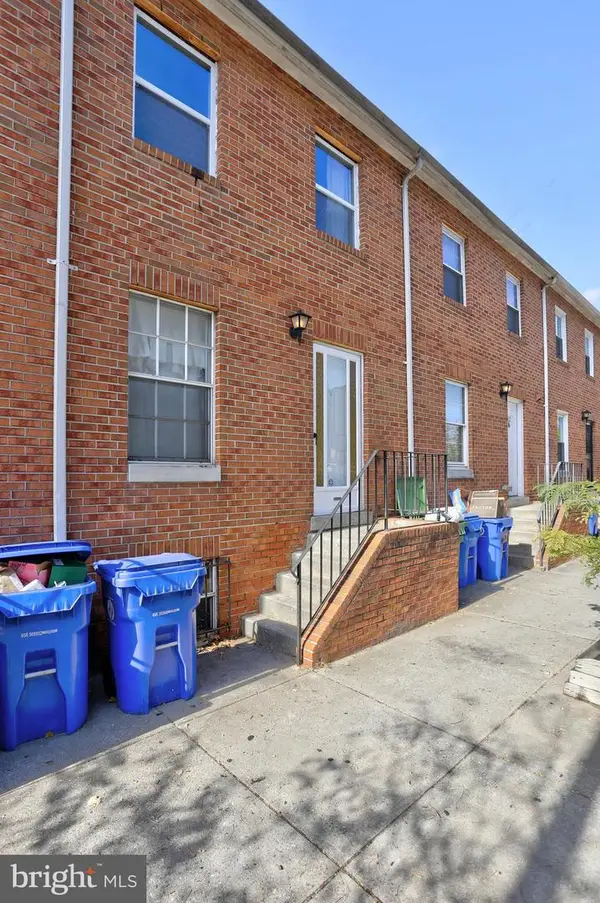 $229,900Active2 beds 3 baths1,152 sq. ft.
$229,900Active2 beds 3 baths1,152 sq. ft.410 Washington St N, BALTIMORE, MD 21231
MLS# MDBA2190150Listed by: SAMSON PROPERTIES
