1040 Deer Ridge Dr #508, Baltimore, MD 21210
Local realty services provided by:ERA OakCrest Realty, Inc.
Listed by:marie y patterson
Office:twenty-first century brokers, inc.
MLS#:MDBA2181444
Source:BRIGHTMLS
Price summary
- Price:$329,900
- Price per sq. ft.:$176.13
About this home
Price Reduction! Discover this rare two-level penthouse in the heart of Roland Park. This spacious 2-bedroom, 2.5-bath condominium combines modern style with everyday comfort, featuring soaring 2-story vaulted ceilings, abundant natural light, and multiple balconies for indoor/outdoor living. From the balconies, enjoy breathtaking sunsets—arguably among the best in the city.
The main level offers an open layout anchored by a wood-burning fireplace with a sleek granite hearth, luxury vinyl tile flooring, and a chic powder room. The updated kitchen shines with new appliances, ample cabinet space, a striking glass-tile backsplash, and elegant quartz countertops.
A custom powder-coated stair railing leads upstairs, where a versatile loft/office overlooks the living area. This level also offers a full laundry room and two generously sized bedrooms, each with access to a spacious balcony—an ideal spot to unwind while enjoying the serene, park views. Life at Deer Ridge is remarkably quiet and tranquil; surrounded by mature trees, it hardly feels like you’re in the city at all. The expansive primary suite boasts a large closet, tons of built-in wall drawers for extra storage, and a private bath retreat.
Additional highlights include modern recessed LED lighting throughout, two deeded garage parking spaces, and peace of mind with a 5-year Lowe’s extended warranty on the refrigerator and dryer. With stylish finishes, thoughtful updates, and a coveted Roland Park location, this penthouse truly blends comfort, convenience, and sophistication.
Contact an agent
Home facts
- Year built:1985
- Listing ID #:MDBA2181444
- Added:49 day(s) ago
- Updated:October 18, 2025 at 10:10 AM
Rooms and interior
- Bedrooms:2
- Total bathrooms:3
- Full bathrooms:2
- Half bathrooms:1
- Living area:1,873 sq. ft.
Heating and cooling
- Cooling:Ceiling Fan(s), Central A/C
- Heating:Electric, Forced Air, Heat Pump(s)
Structure and exterior
- Year built:1985
- Building area:1,873 sq. ft.
Utilities
- Water:Public
- Sewer:Public Sewer
Finances and disclosures
- Price:$329,900
- Price per sq. ft.:$176.13
- Tax amount:$3,844 (2024)
New listings near 1040 Deer Ridge Dr #508
- Coming Soon
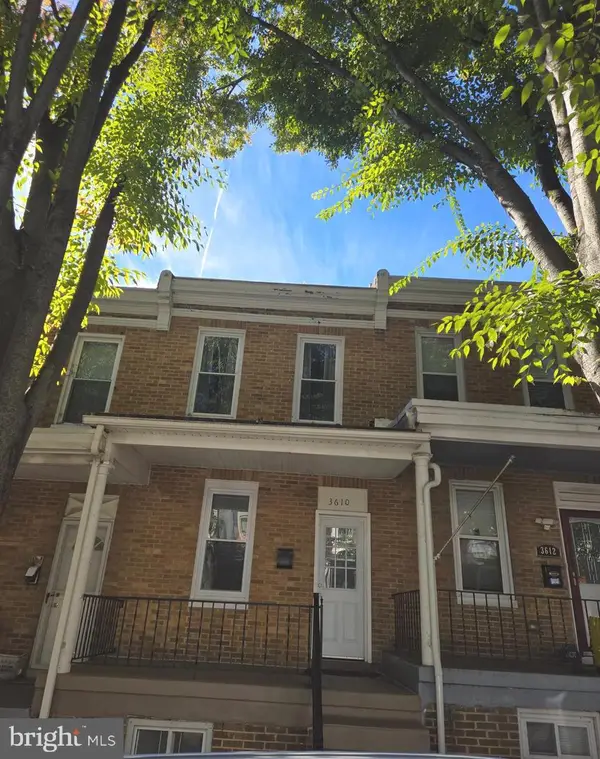 $260,000Coming Soon2 beds 1 baths
$260,000Coming Soon2 beds 1 baths3610 Malden Ave, BALTIMORE, MD 21211
MLS# MDBA2187774Listed by: LONG & FOSTER REAL ESTATE, INC. - New
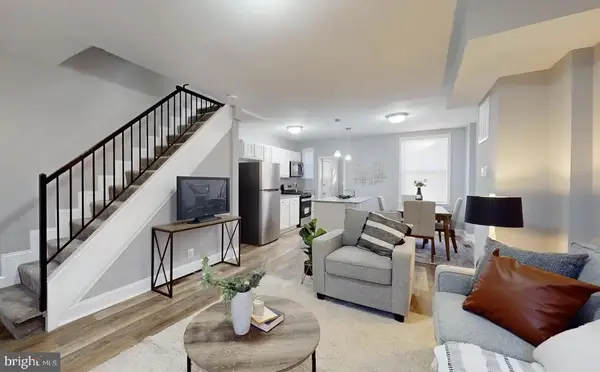 $175,000Active2 beds 1 baths932 sq. ft.
$175,000Active2 beds 1 baths932 sq. ft.3325 Ravenwood Ave, BALTIMORE, MD 21213
MLS# MDBA2187290Listed by: KELLER WILLIAMS LEGACY - New
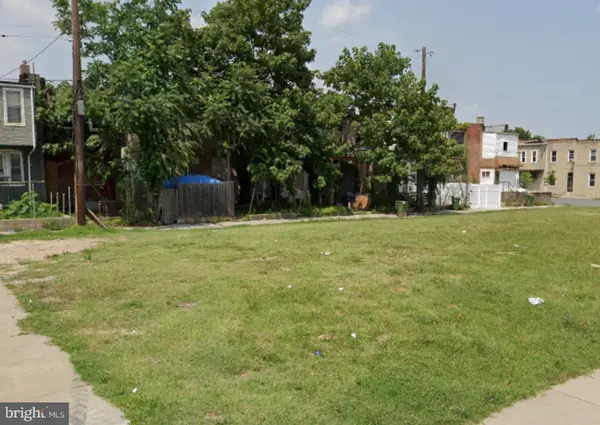 $35,000Active0.02 Acres
$35,000Active0.02 Acres2322 Milliman St, BALTIMORE, MD 21205
MLS# MDBA2187446Listed by: RE/MAX ADVANTAGE REALTY - New
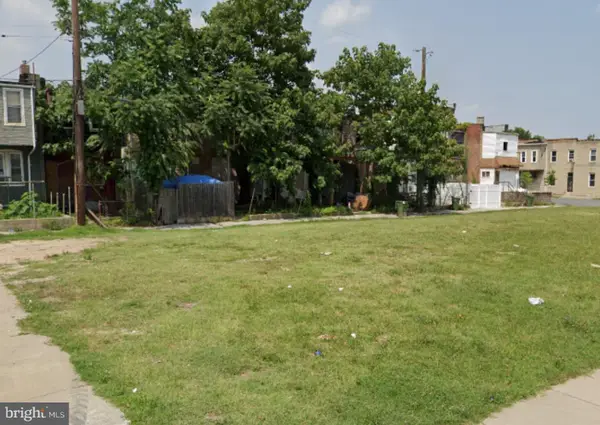 $35,000Active0.02 Acres
$35,000Active0.02 Acres2324 Milliman St, BALTIMORE, MD 21205
MLS# MDBA2187448Listed by: RE/MAX ADVANTAGE REALTY - New
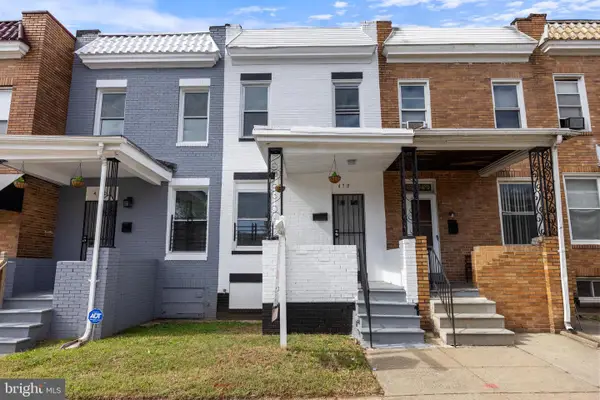 $155,000Active4 beds 2 baths
$155,000Active4 beds 2 baths478 S Bentalou St, BALTIMORE, MD 21223
MLS# MDBA2187744Listed by: NEXTHOME ENVISION - New
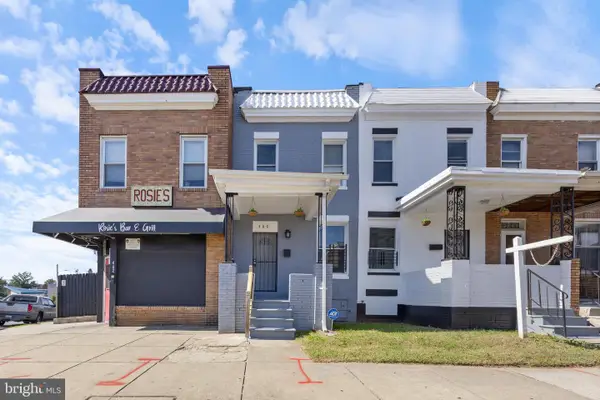 $155,000Active4 beds 2 baths
$155,000Active4 beds 2 baths480 S Bentalou St S, BALTIMORE, MD 21223
MLS# MDBA2187760Listed by: NEXTHOME ENVISION - Coming SoonOpen Fri, 11am to 2pm
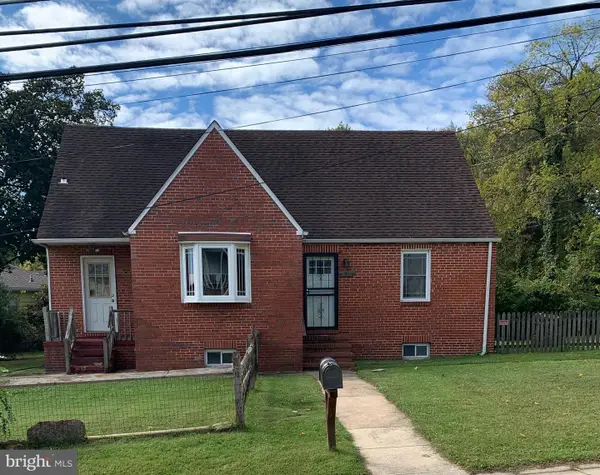 $185,900Coming Soon3 beds 2 baths
$185,900Coming Soon3 beds 2 baths1309 Rosewick Ave, BALTIMORE, MD 21237
MLS# MDBC2143716Listed by: KELLER WILLIAMS REALTY CENTRE 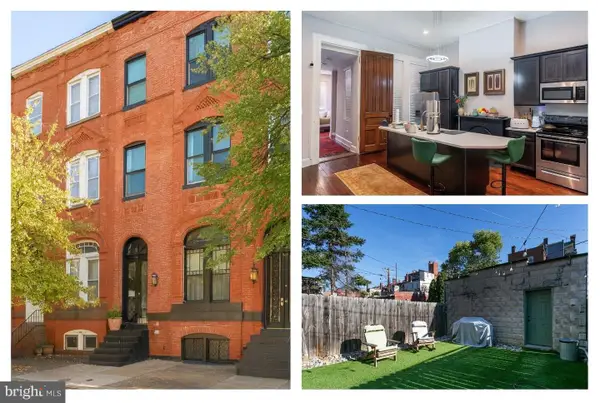 $660,000Pending6 beds 7 baths4,353 sq. ft.
$660,000Pending6 beds 7 baths4,353 sq. ft.1807 Madison Ave, BALTIMORE, MD 21217
MLS# MDBA2187920Listed by: CUMMINGS & CO. REALTORS- New
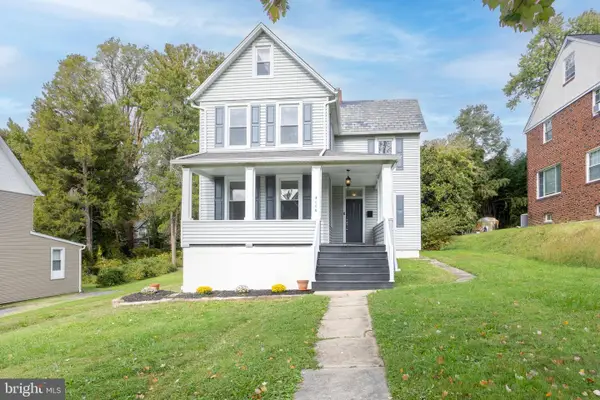 $339,000Active3 beds 3 baths1,550 sq. ft.
$339,000Active3 beds 3 baths1,550 sq. ft.5006 Anthony Ave, BALTIMORE, MD 21206
MLS# MDBA2187814Listed by: BERKSHIRE HATHAWAY HOMESERVICES PENFED REALTY - Coming Soon
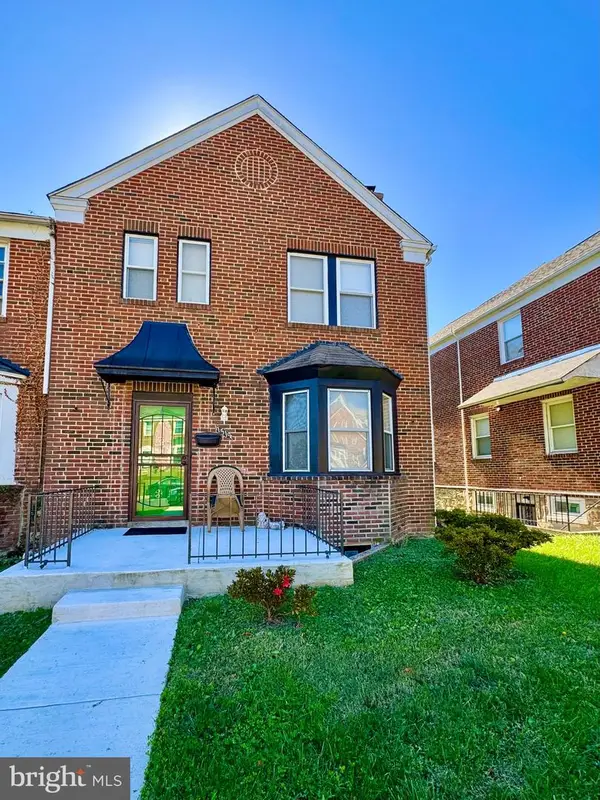 $251,000Coming Soon3 beds 2 baths
$251,000Coming Soon3 beds 2 baths1519 Northgate Rd, BALTIMORE, MD 21218
MLS# MDBA2187904Listed by: SAMSON PROPERTIES
