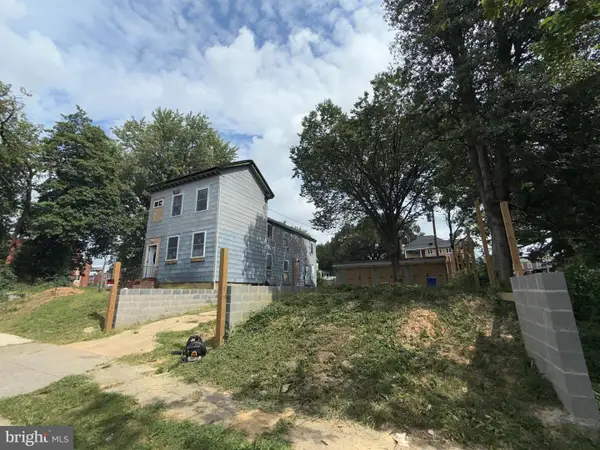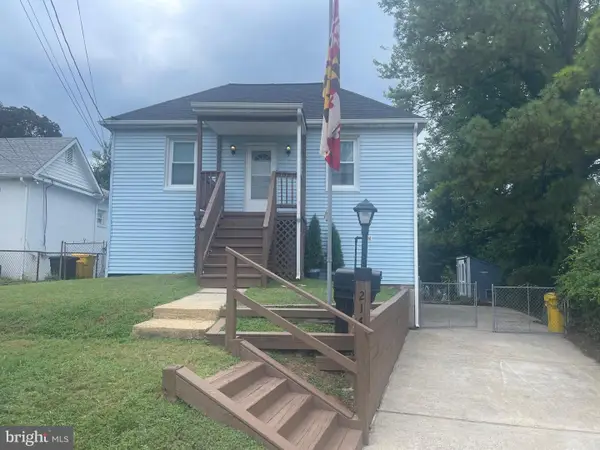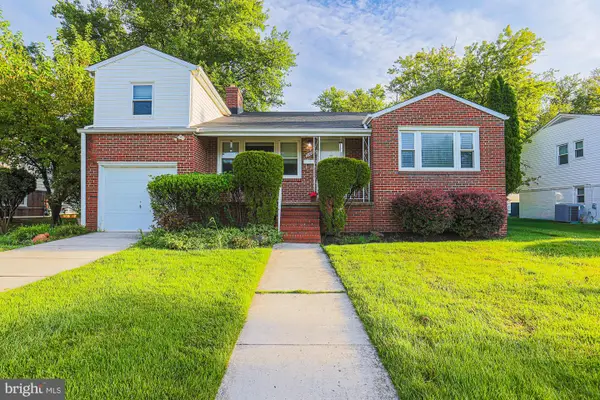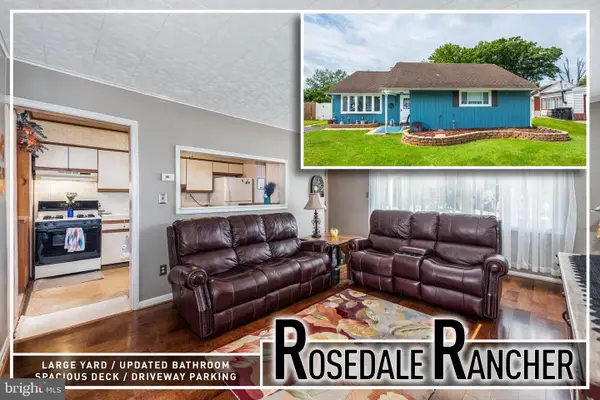10437 Windlass Run Rd, BALTIMORE, MD 21220
Local realty services provided by:ERA Reed Realty, Inc.



10437 Windlass Run Rd,BALTIMORE, MD 21220
$699,900
- 5 Beds
- 4 Baths
- 5,526 sq. ft.
- Single family
- Active
Listed by:diane d gavin
Office:long & foster real estate, inc.
MLS#:MDBC2134020
Source:BRIGHTMLS
Price summary
- Price:$699,900
- Price per sq. ft.:$126.66
- Monthly HOA dues:$38
About this home
*** Wow- $30,000 Reduction!! HURRY!! *** This is one gorgeous house ‼️ Over 5,000 sq ft of finished living space all in a beautiful executive neighborhood setting with an elementary school that provides a sought after gifted & talented program and a brand NEW middle school 🚌 It's the white kitchen that everyone loves in the center of the home, add the huge family room and the sun room that's all connected and it's one massive space for your best party ever... Thanksgiving and Christmas are just a few months away !! Updates over the last few years... all new LVP throughout the entire main level, new plantation shutters, new carpet entire upper and lower levels, new washer/dryer, new rear landscaping trees and paver patio. And, just wait until you see the bedroom/closet sizes in this house... Spoiler alert, the Primary Bedroom has TWO large walk-in closets 💕 Work from home? We've got a main level dedicated office. Need space for play time, check out the built in Bar in the lower level with 2 Flat screen TV's that convey, the theater/exercise room, the rec room, the full bath, it's the whole package 💯 Concerned about energy bills ? Brand new Solar panels installed Jan 2025 keep monthly electric bills below $150.00 per month. Commuters dream, just minutes to 95/695, only 10 mins to Lockheed Martin/Amazon, 20 mins to downtown Inner Harbor. ** OPEN HOUSE SUN 8/10/25 1:00-4:00 **
Contact an agent
Home facts
- Year built:2015
- Listing Id #:MDBC2134020
- Added:126 day(s) ago
- Updated:August 15, 2025 at 01:53 PM
Rooms and interior
- Bedrooms:5
- Total bathrooms:4
- Full bathrooms:3
- Half bathrooms:1
- Living area:5,526 sq. ft.
Heating and cooling
- Cooling:Central A/C
- Heating:Forced Air, Natural Gas
Structure and exterior
- Roof:Architectural Shingle
- Year built:2015
- Building area:5,526 sq. ft.
- Lot area:0.21 Acres
Schools
- High school:PERRY HALL
- Middle school:NOTTINGHAM
- Elementary school:VINCENT FARM
Utilities
- Water:Public
- Sewer:Public Sewer
Finances and disclosures
- Price:$699,900
- Price per sq. ft.:$126.66
- Tax amount:$7,003 (2025)
New listings near 10437 Windlass Run Rd
- Coming Soon
 $389,900Coming Soon3 beds 2 baths
$389,900Coming Soon3 beds 2 baths1308 Hollow Glen Ct, BALTIMORE, MD 21240
MLS# MDAA2123018Listed by: COLDWELL BANKER REALTY - New
 $220,000Active3 beds 2 baths1,197 sq. ft.
$220,000Active3 beds 2 baths1,197 sq. ft.3325 Brendan Ave, BALTIMORE, MD 21213
MLS# MDBA2178996Listed by: COMPASS - Coming Soon
 $99,900Coming Soon3 beds 2 baths
$99,900Coming Soon3 beds 2 baths4417 Old York Rd, BALTIMORE, MD 21212
MLS# MDBA2179826Listed by: RE/MAX ADVANTAGE REALTY - Coming Soon
 $459,999Coming Soon4 beds 4 baths
$459,999Coming Soon4 beds 4 baths7303 Linden Ave, BALTIMORE, MD 21206
MLS# MDBC2135978Listed by: ALLFIRST REALTY, INC. - Coming Soon
 $175,000Coming Soon4 beds 3 baths
$175,000Coming Soon4 beds 3 baths1422 Homestead St, BALTIMORE, MD 21218
MLS# MDBA2179820Listed by: SPRING HILL REAL ESTATE, LLC. - New
 $109,900Active2 beds 1 baths
$109,900Active2 beds 1 baths2629 Kirk Ave, BALTIMORE, MD 21218
MLS# MDBA2179804Listed by: URBAN AND VILLAGE HOME - Coming SoonOpen Sun, 1 to 4pm
 $349,900Coming Soon4 beds 2 baths
$349,900Coming Soon4 beds 2 baths214 Hillcrest Ave, BALTIMORE, MD 21225
MLS# MDAA2118890Listed by: BERKSHIRE HATHAWAY HOMESERVICES PENFED REALTY - Coming Soon
 $280,000Coming Soon3 beds 1 baths
$280,000Coming Soon3 beds 1 baths109 5th Ave, BALTIMORE, MD 21225
MLS# MDAA2123380Listed by: KELLER WILLIAMS FLAGSHIP - Open Sun, 11am to 12:30pmNew
 $625,000Active3 beds 3 baths1,914 sq. ft.
$625,000Active3 beds 3 baths1,914 sq. ft.3106 Hatton Rd, BALTIMORE, MD 21208
MLS# MDBC2137020Listed by: RE/MAX PREMIER ASSOCIATES - New
 $289,900Active3 beds 1 baths1,098 sq. ft.
$289,900Active3 beds 1 baths1,098 sq. ft.1900 Wilhelm Ave, BALTIMORE, MD 21237
MLS# MDBC2137240Listed by: BERKSHIRE HATHAWAY HOMESERVICES HOMESALE REALTY
