11 W Melrose Ave, Baltimore, MD 21210
Local realty services provided by:ERA Liberty Realty
11 W Melrose Ave,Baltimore, MD 21210
$600,000
- 4 Beds
- 3 Baths
- - sq. ft.
- Single family
- Sold
Listed by: delano j schmidt
Office: o'conor, mooney & fitzgerald
MLS#:MDBA2187574
Source:BRIGHTMLS
Sorry, we are unable to map this address
Price summary
- Price:$600,000
- Monthly HOA dues:$8.08
About this home
Nestled in the charming Chatham neighborhood, this delightful Cape Cod home exudes warmth and character. Built in 1951, it seamlessly blends classic architecture with modern comforts. Step inside to discover a spacious layout featuring three (or four!) inviting bedrooms and two and a half bathrooms.
The heart of the home boasts a cozy fireplace with a mantel handcrafted by the owner, a lifelong master carpenter, ideal for creating lasting memories on chilly evenings. Directly off the living room you can relax on the enclosed porch, surrounded with windows and sliding glass doors on all sides welcoming in ample sunlight. The room is equipped with a heater so you may enjoy the space year round. The partially finished basement offers endless possibilities-transform it into a playroom, home office, or personal gym. Enjoy the convenience of a detached garage and driveway, providing ample off-street parking for guests. Outside, the white-washed brick exterior adds timeless appeal, while the surrounding neighborhood invites leisurely strolls and community engagement.
Contact an agent
Home facts
- Year built:1951
- Listing ID #:MDBA2187574
- Added:52 day(s) ago
- Updated:December 17, 2025 at 12:58 AM
Rooms and interior
- Bedrooms:4
- Total bathrooms:3
- Full bathrooms:2
- Half bathrooms:1
Heating and cooling
- Cooling:Central A/C
- Heating:Forced Air, Natural Gas
Structure and exterior
- Year built:1951
Schools
- Middle school:ROLAND PARK
- Elementary school:ROLAND PARK
Utilities
- Water:Public
- Sewer:Public Sewer
Finances and disclosures
- Price:$600,000
- Tax amount:$9,098 (2025)
New listings near 11 W Melrose Ave
- New
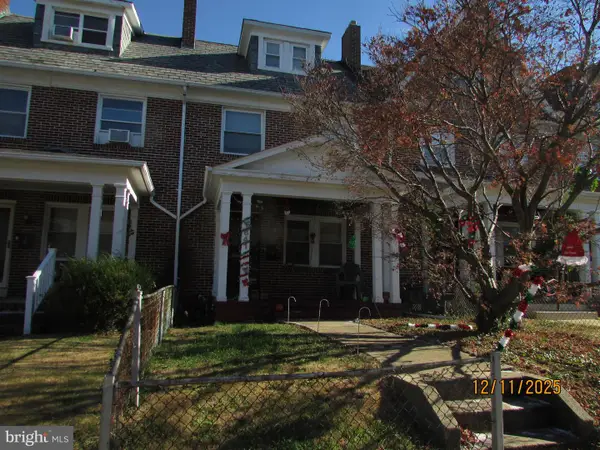 $187,000Active4 beds 2 baths1,968 sq. ft.
$187,000Active4 beds 2 baths1,968 sq. ft.641 N Augusta Ave N, BALTIMORE, MD 21229
MLS# MDBA2194726Listed by: BERNETT & JACKSON REALTY SALES, INC. - Coming Soon
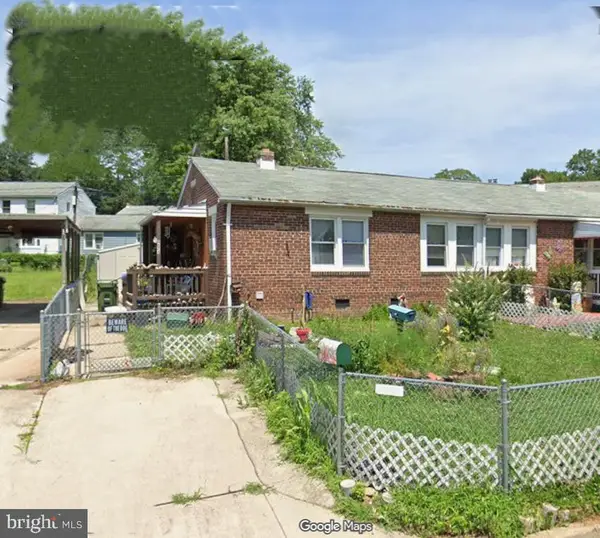 $55,000Coming Soon2 beds 1 baths
$55,000Coming Soon2 beds 1 baths4824 Orville Ave, BALTIMORE, MD 21205
MLS# MDBA2195182Listed by: CUMMINGS & CO. REALTORS - Coming Soon
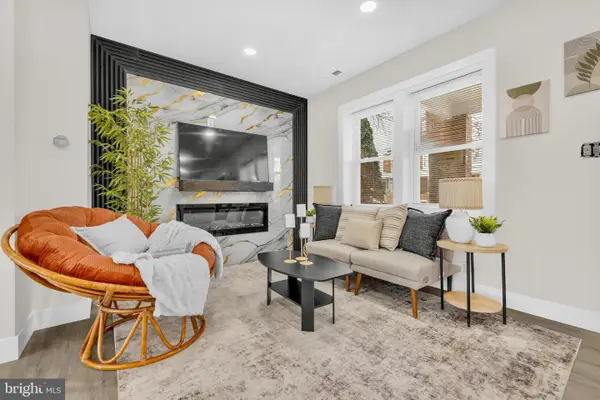 $274,999Coming Soon4 beds 3 baths
$274,999Coming Soon4 beds 3 baths3827 Cottage Ave, BALTIMORE, MD 21215
MLS# MDBA2195396Listed by: EXP REALTY, LLC - Open Sat, 12 to 2pmNew
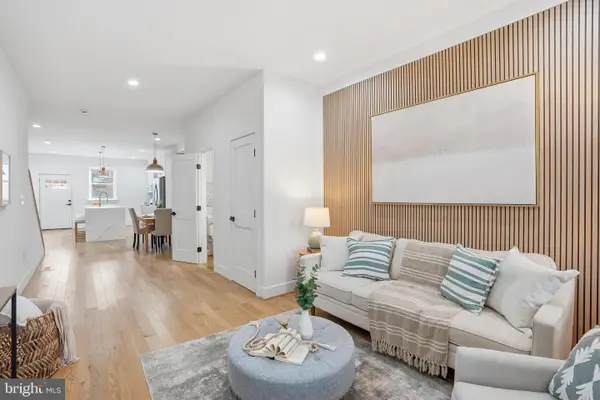 $639,900Active4 beds 5 baths2,400 sq. ft.
$639,900Active4 beds 5 baths2,400 sq. ft.3923 Roland Ave, BALTIMORE, MD 21211
MLS# MDBA2195430Listed by: CUMMINGS & CO. REALTORS - New
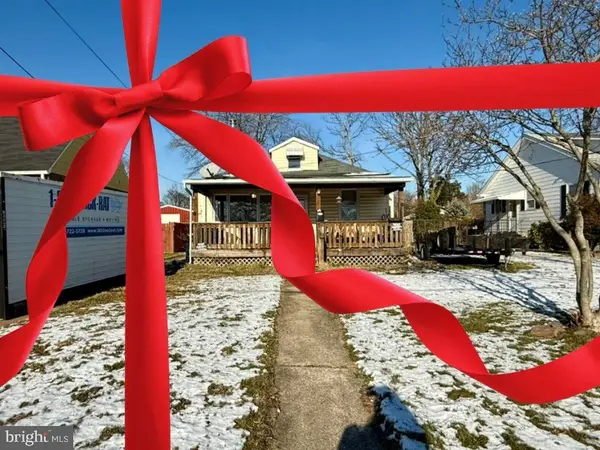 $219,900Active3 beds 1 baths1,192 sq. ft.
$219,900Active3 beds 1 baths1,192 sq. ft.344 Savannah Rd, BALTIMORE, MD 21221
MLS# MDBC2148440Listed by: RE/MAX ADVANTAGE REALTY - Coming Soon
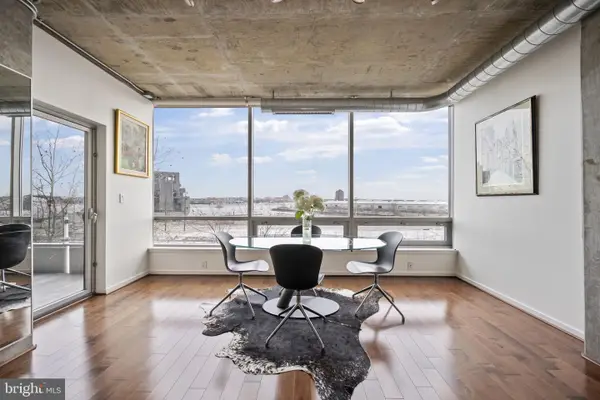 $550,000Coming Soon2 beds 3 baths
$550,000Coming Soon2 beds 3 baths1200 Steuart St #312, BALTIMORE, MD 21230
MLS# MDBA2195334Listed by: CUMMINGS & CO. REALTORS - New
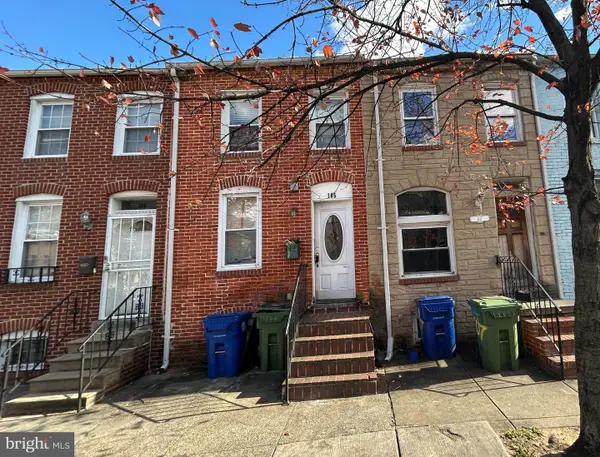 $67,000Active2 beds 2 baths1,020 sq. ft.
$67,000Active2 beds 2 baths1,020 sq. ft.105 S Schroeder St, BALTIMORE, MD 21223
MLS# MDBA2195378Listed by: CENTURY 21 DOWNTOWN - New
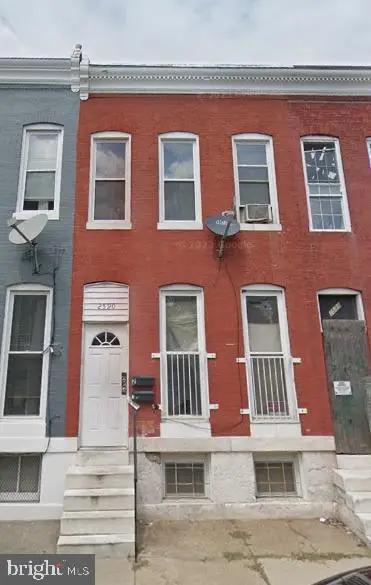 $100,000Active3 beds 1 baths1,200 sq. ft.
$100,000Active3 beds 1 baths1,200 sq. ft.2590 W Fayette St, BALTIMORE, MD 21223
MLS# MDBA2195384Listed by: MIDFIELD REALTY - New
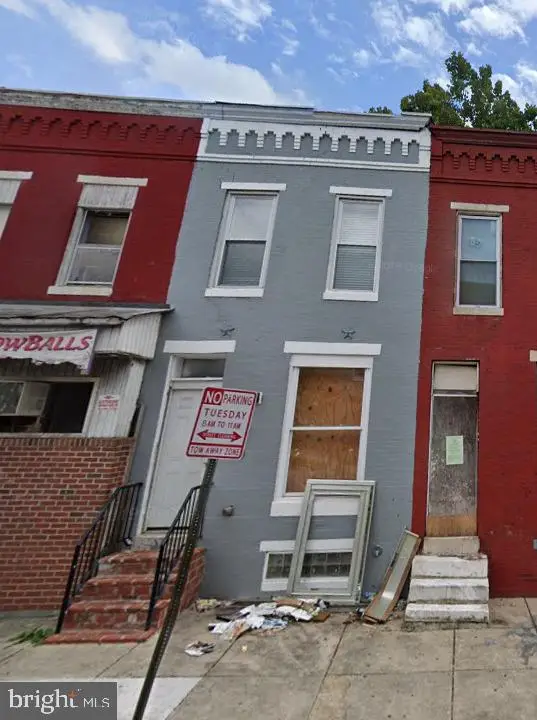 $100,000Active2 beds 2 baths
$100,000Active2 beds 2 baths2003 Hollins St, BALTIMORE, MD 21223
MLS# MDBA2195390Listed by: MIDFIELD REALTY - New
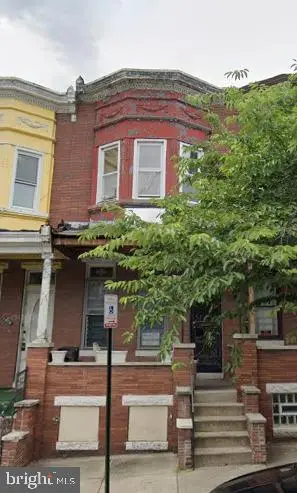 $100,000Active4 beds 1 baths
$100,000Active4 beds 1 baths1608 Appleton St, BALTIMORE, MD 21217
MLS# MDBA2195394Listed by: MIDFIELD REALTY
