1101 Saint Paul St #710, Baltimore, MD 21202
Local realty services provided by:O'BRIEN REALTY ERA POWERED
1101 Saint Paul St #710,Baltimore, MD 21202
$195,000
- 2 Beds
- 2 Baths
- - sq. ft.
- Condominium
- Sold
Listed by: marvin capps
Office: marvin capps realty inc
MLS#:MDBA2156948
Source:BRIGHTMLS
Sorry, we are unable to map this address
Price summary
- Price:$195,000
About this home
Welcome to this beautifully renovated 7th-floor condo at 1101 Saint Paul St., offering breathtaking city views in the heart of historic Mt. Vernon. Designed with sophistication and upgraded, this residence perfectly blends modern luxury with classic charm.
Step into an open-concept living space featuring beautiful hardwood floors and sun soaked sitting area. The stylish kitchen is equipped with charming backsplash, granite countertops, and stainless steel appliances, making it a dream for both cooking and entertaining. The unit boasts two spacious bedrooms with ample closet space, along with two fully upgraded bathrooms and in-unit laundry for added convenience.
Residents enjoy 24-hour concierge service, secure garage parking $165 monthly, and direct access to The Spot restaurant from the lobby. Condo fees are $595.03 monthly and includes water, trash. Snow removal maintenance of common area.
24/7 security with parcels received and managed by the front desk.
Parking is $165. located near Johns Hopkins, top-rated restaurants, hospitals, and downtown Baltimore, with easy access to I-83 for a seamless commute. Close to Baltimore Penn station and light rail station.
Don’t miss this incredible opportunity—schedule your private tour today! CONVENTIONAL financing, Hard Money or CASH . Building is not FHA Approved.
Contact an agent
Home facts
- Year built:1963
- Listing ID #:MDBA2156948
- Added:284 day(s) ago
- Updated:December 02, 2025 at 09:41 PM
Rooms and interior
- Bedrooms:2
- Total bathrooms:2
- Full bathrooms:2
Heating and cooling
- Cooling:Central A/C
- Heating:90% Forced Air, Electric
Structure and exterior
- Year built:1963
Utilities
- Water:Public
- Sewer:Public Septic, Public Sewer
Finances and disclosures
- Price:$195,000
- Tax amount:$3,951 (2024)
New listings near 1101 Saint Paul St #710
- New
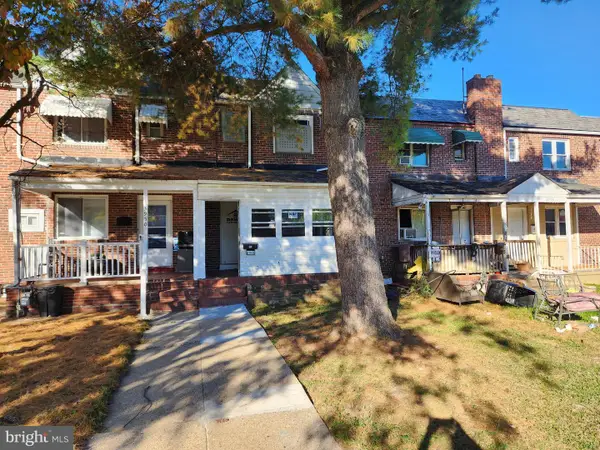 $164,900Active3 beds 2 baths1,080 sq. ft.
$164,900Active3 beds 2 baths1,080 sq. ft.3948 Brooklyn Ave, BALTIMORE, MD 21225
MLS# MDBA2178746Listed by: CUMMINGS & CO. REALTORS - New
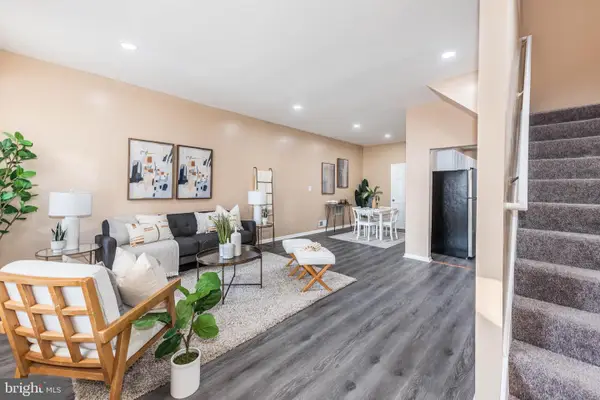 $225,000Active4 beds 2 baths1,615 sq. ft.
$225,000Active4 beds 2 baths1,615 sq. ft.1705 E 25th St, BALTIMORE, MD 21213
MLS# MDBA2193506Listed by: REALTY MARK ASSOCIATES - Coming Soon
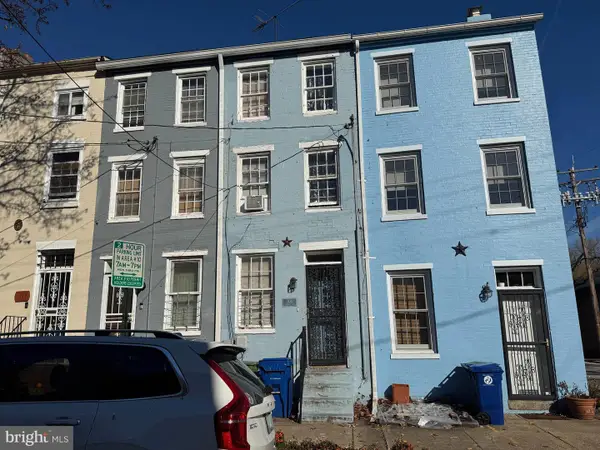 $100,000Coming Soon3 beds 2 baths
$100,000Coming Soon3 beds 2 baths703 Tessier St, BALTIMORE, MD 21201
MLS# MDBA2193720Listed by: A.J. BILLIG & COMPANY - Open Sat, 1 to 3pmNew
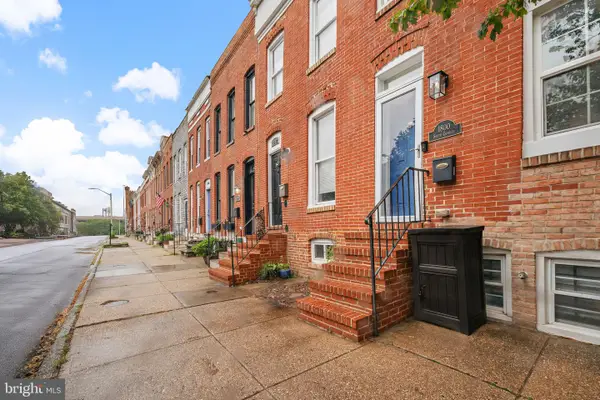 $345,000Active2 beds 3 baths1,654 sq. ft.
$345,000Active2 beds 3 baths1,654 sq. ft.1800 S Charles St, BALTIMORE, MD 21230
MLS# MDBA2193724Listed by: MONUMENT SOTHEBY'S INTERNATIONAL REALTY - New
 $229,000Active3 beds 3 baths1,260 sq. ft.
$229,000Active3 beds 3 baths1,260 sq. ft.504 E 34th St, BALTIMORE, MD 21218
MLS# MDBA2193786Listed by: TURNOCK REAL EST. SERVICES, INC. - New
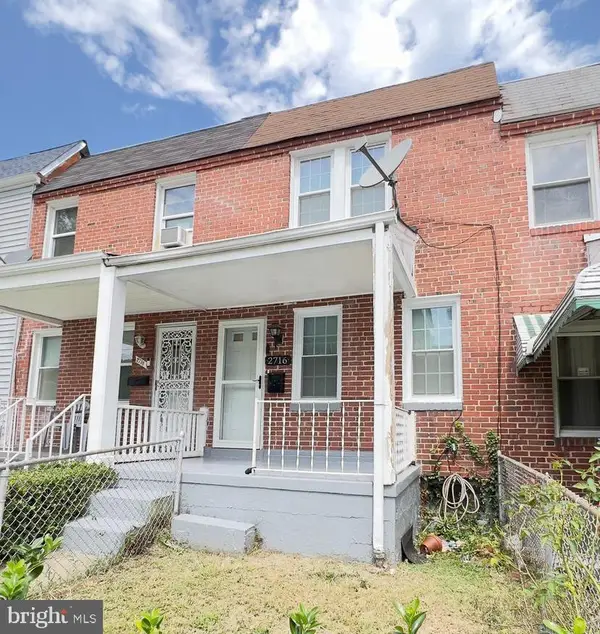 $155,000Active3 beds 2 baths1,030 sq. ft.
$155,000Active3 beds 2 baths1,030 sq. ft.2716 W Lanvale St, BALTIMORE, MD 21216
MLS# MDBA2193842Listed by: LONG & FOSTER REAL ESTATE, INC. - New
 $825,000Active1 beds -- baths3,200 sq. ft.
$825,000Active1 beds -- baths3,200 sq. ft.919 Stiles St, BALTIMORE, MD 21202
MLS# MDBA2193844Listed by: TAYLOR PROPERTIES - New
 $50,000Active3 beds 2 baths1,088 sq. ft.
$50,000Active3 beds 2 baths1,088 sq. ft.4821 Greencrest Rd, BALTIMORE, MD 21206
MLS# MDBA2193860Listed by: A.J. BILLIG & COMPANY - New
 $15,000Active3 beds 1 baths
$15,000Active3 beds 1 baths2021 Harlem Ave, BALTIMORE, MD 21217
MLS# MDBA2193870Listed by: ASHLAND AUCTION GROUP LLC - Coming Soon
 $225,000Coming Soon3 beds 2 baths
$225,000Coming Soon3 beds 2 baths7304 Stratton Way, BALTIMORE, MD 21224
MLS# MDBC2147258Listed by: CORNER HOUSE REALTY
