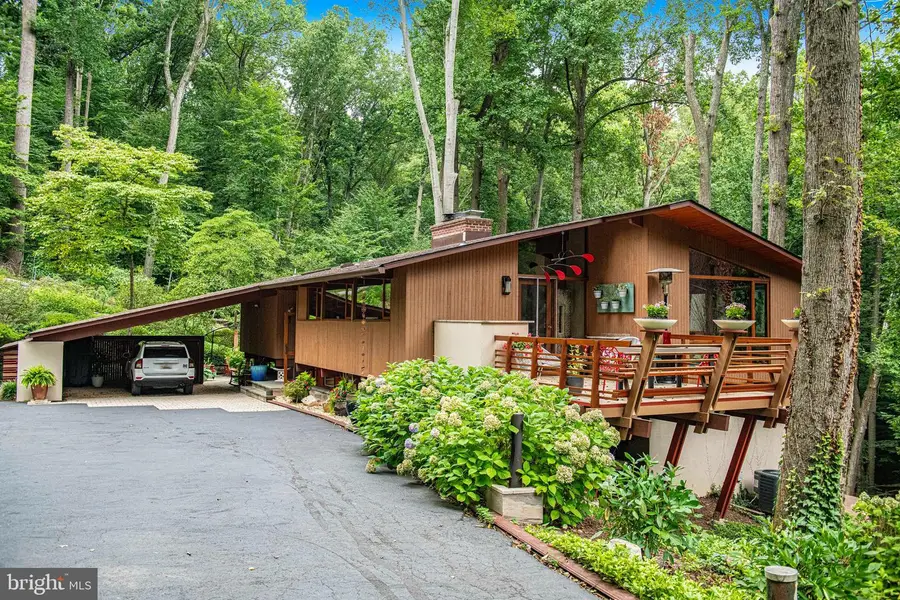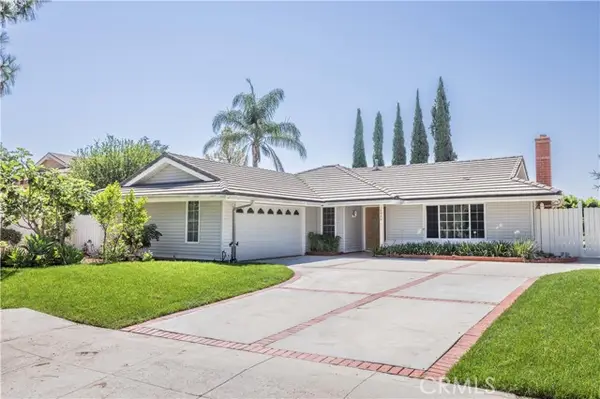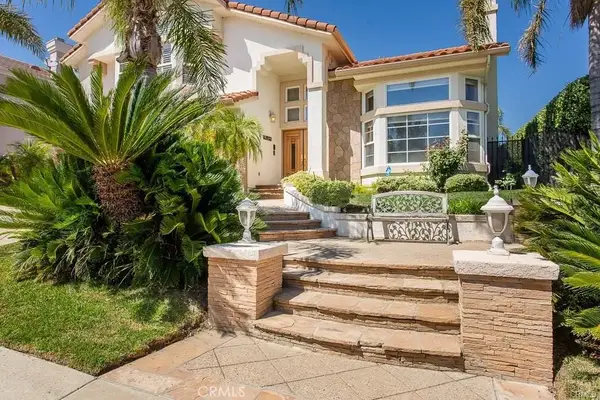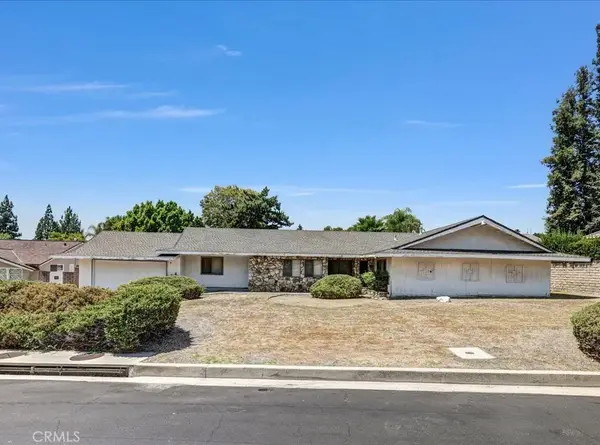1104 High Country Rd, BALTIMORE, MD 21286
Local realty services provided by:ERA Cole Realty



1104 High Country Rd,BALTIMORE, MD 21286
$950,000
- 3 Beds
- 2 Baths
- 3,262 sq. ft.
- Single family
- Pending
Listed by:jonathan scheffenacker
Office:redfin corp
MLS#:MDBC2125956
Source:BRIGHTMLS
Price summary
- Price:$950,000
- Price per sq. ft.:$291.23
About this home
Welcome to this exquisite 1971 Acorn Deck House. This mid-century modern-inspired Deck House
sits on a private one-acre wooded lot backing to parkland above the Loch Raven Reservoir. The post-
and-beam home has been a complete top to bottom custom renovation by its Architect owner, who
has meticulously restored and maintained the home and is now proud to present it to the market.
Deck House as a company was founded in 1959 by William Berkes and Robert Brownell. Both
worked as young architects focused on building prefab Tech-built houses; this was the beginning of
the Mid-Century modern movement. Modern technology combined with the organic principals to live
in harmony with nature as envisioned by Frank LLoyd Wright gave birth to the Deckhouse.
The company, still in existence in Acton Massachusetts as Acorn Deck House, describes the design
this way: “Deck House offers an efficient post and beam building system with exposed structure,
making a powerful statement of beauty, strength and function. Floor to ceiling glass frames connect
with the natural environment to create a feeling of living in the outdoors. Interior spaces flow freely,
accented by a rich combination of natural woods. Deck House is a quiet statement about one’s own
self-confidence – a home of relaxed elegance in perfect harmony with the natural world, inside and
out.”
With 3300 square feet of living space spread across two levels of architectural excellence, offering
three bedrooms and two fully renovated bathrooms, this property offers the perfect combination of
style, space, and comfort. As you step inside, you'll be impressed by the incredible build quality and
attention to detail that's evident throughout the home. The exposed beams, cedar roof deck, and solid
mahogany doors and windows are a hallmark feature of the Acorn Deck House; together they add to
the sense of grandeur and sophistication. The large windows invite natural light to flood the space,
creating a bright and airy ambiance. The design emphasizes the connection to nature; every wall has
expansive open glass walls that overlook into the forest of tall red oak, white oak, hickory, and tulip
poplar trees. The change of seasons become the walls –natures art that make this home truly
integrated inside and out.
The tastefully decorated interior boasts clean lines and a minimalist aesthetic that perfectly
complements the mid-century modern architecture. The open-plan living areas are perfect for
entertaining guests or spending time with your family, while two cozy fireplaces creates a warm and
inviting atmosphere on chilly evenings. The updated kitchen features stainless steel appliances,
granite countertops, an entertaining island, and ample storage space, making meal preparation a
breeze. There is also a side coffee and cocktail prep area with eat-in breakfast table; this leads you to
your outdoor dining room right off of the kitchen, with easy access to your outdoor grill. This is an
entertainment gem.
The bedrooms offer plenty of privacy and relaxation, while the recently updated bathrooms boast
luxurious finishes and fixtures including features like a soaking whirlpool overlooking the gardens that
exudes sophistication. Custom tile and wallcoverings accent walls to warm the interior architecture.
Outside, you'll find a serene and peaceful setting, multi-level garden spaces and decks are nestled
among the trees and mature azaleas’, where you can relax and unwind while enjoying the natural
beauty that surrounds you. Each side of the house has custom designed deck spaces where the
entire family can find a place to enjoy alone time or large gatherings. Private cul-de-sac; 5 min to I695, 10 min to Towson shops, 15 min to wineries—trails just 0.25 mi away!
This 1971 Acorn Deck House is an exceptional property that offers a unique combination of luxury,
style, and comfort. If you're looking for a spacious and elegant home in a tranquil setting, this is the
perfect property for you.
Contact an agent
Home facts
- Year built:1971
- Listing Id #:MDBC2125956
- Added:111 day(s) ago
- Updated:August 16, 2025 at 07:27 AM
Rooms and interior
- Bedrooms:3
- Total bathrooms:2
- Full bathrooms:2
- Living area:3,262 sq. ft.
Heating and cooling
- Cooling:Central A/C
- Heating:Electric, Heat Pump(s)
Structure and exterior
- Year built:1971
- Building area:3,262 sq. ft.
- Lot area:1.04 Acres
Utilities
- Water:Well
- Sewer:Private Sewer
Finances and disclosures
- Price:$950,000
- Price per sq. ft.:$291.23
- Tax amount:$7,479 (2024)
New listings near 1104 High Country Rd
- Open Sat, 2 to 4pmNew
 $1,799,000Active4 beds 3 baths3,923 sq. ft.
$1,799,000Active4 beds 3 baths3,923 sq. ft.19740 Pine Valley Way, PORTER RANCH, CA 91326
MLS# SR25183730Listed by: PINNACLE ESTATE PROPERTIES - Open Sat, 1 to 4:30pmNew
 $1,659,445Active5 beds 3 baths2,859 sq. ft.
$1,659,445Active5 beds 3 baths2,859 sq. ft.20504 Bergamo Way, PORTER RANCH, CA 91326
MLS# SR25180838Listed by: BEVERLY AND COMPANY, INC. - New
 $840,000Active2 beds 3 baths1,253 sq. ft.
$840,000Active2 beds 3 baths1,253 sq. ft.20267 Pienza Lane, PORTER RANCH, CA 91326
MLS# SR25184272Listed by: RE/MAX ONE - Open Sat, 11am to 3pmNew
 $1,049,950Active3 beds 2 baths1,428 sq. ft.
$1,049,950Active3 beds 2 baths1,428 sq. ft.18320 Index Street, PORTER RANCH, CA 91326
MLS# SR25181374Listed by: PARK REGENCY REALTY - Open Sat, 11am to 3pmNew
 $1,200,000Active4 beds 3 baths2,814 sq. ft.
$1,200,000Active4 beds 3 baths2,814 sq. ft.12057 Falcon Crest Way, PORTER RANCH, CA 91326
MLS# SR25183114Listed by: PARK REGENCY REALTY - New
 $1,799,000Active4 beds 4 baths4,018 sq. ft.
$1,799,000Active4 beds 4 baths4,018 sq. ft.19709 Winged Foot Way, Porter Ranch, CA 91326
MLS# OC25183143Listed by: THE AGENCY - Open Sat, 1 to 3pmNew
 $1,099,000Active4 beds 3 baths2,566 sq. ft.
$1,099,000Active4 beds 3 baths2,566 sq. ft.10315 Vanalden Avenue, Porter Ranch, CA 91326
MLS# SR25182581Listed by: RE/MAX ONE - Open Sun, 1 to 4pmNew
 $1,067,000Active3 beds 3 baths1,934 sq. ft.
$1,067,000Active3 beds 3 baths1,934 sq. ft.19905 Eagle Ridge Lane, PORTER RANCH, CA 91326
MLS# SR25181213Listed by: RE/MAX ONE - New
 $3,899,000Active5 beds 6 baths4,900 sq. ft.
$3,899,000Active5 beds 6 baths4,900 sq. ft.12553 N Ridgeline Road, Porter Ranch, CA 91326
MLS# 25562871Listed by: CHRISTIE'S INTERNATIONAL REAL ESTATE SOCAL - New
 $1,100,000Active3 beds 3 baths2,235 sq. ft.
$1,100,000Active3 beds 3 baths2,235 sq. ft.19721 Turtle Springs Way, PORTER RANCH, CA 91326
MLS# V1-31653Listed by: EXP REALTY OF CALIFORNIA
