Local realty services provided by:ERA OakCrest Realty, Inc.
1112 N Eden St N,Baltimore, MD 21213
$429,999
- 3 Beds
- - Baths
- 2,064 sq. ft.
- Multi-family
- Active
Listed by: yaakov kanevsky
Office: midfield realty
MLS#:MDBA2187734
Source:BRIGHTMLS
Price summary
- Price:$429,999
- Price per sq. ft.:$208.33
About this home
Financial Highlights
1112 N Eden St currently generates $45,927 in gross rental income (T-12), reflecting its existing performance with one vacant unit. Under stabilized conditions, pro forma gross income is projected to reach $85,986 in Year 1, supported by full occupancy and market rents. Based on our underwriting, the property is expected to achieve a 11.43% pro forma cap rate, offering strong in-place cash flow with clear upside potential through continued stabilization and rent growth.
Property Highlights
Fully renovated in 2021-2022, 1112 N Eden St features six turnkey units—three one-bedrooms and three studios—combining historic charm with modern finishes. Each unit includes updated kitchens with appliances, newer HVAC systems (under 5 years), and individual gas and electric meters. Tenants pay their own utilities, ensuring efficient operations and reduced owner expenses.
Location Highlights
Located in Baltimore’s revitalizing Oliver/Gay Street corridor, 1112 N Eden St offers excellent access to downtown employment, education, and transit. Major nearby employers include Johns Hopkins University and the University of Maryland Medical System. Residents benefit from proximity to top schools, multiple bus and metro routes, and attractions like Patterson Park, the Inner Harbor, and the National Aquarium"
Contact an agent
Home facts
- Year built:1900
- Listing ID #:MDBA2187734
- Added:107 day(s) ago
- Updated:February 02, 2026 at 02:43 PM
Rooms and interior
- Bedrooms:3
- Living area:2,064 sq. ft.
Heating and cooling
- Cooling:Central A/C
- Heating:Central
Structure and exterior
- Roof:Rubber
- Year built:1900
- Building area:2,064 sq. ft.
Schools
- High school:PAUL LAURENCE DUNBAR
Utilities
- Water:Public
- Sewer:Public Sewer
Finances and disclosures
- Price:$429,999
- Price per sq. ft.:$208.33
- Tax amount:$10,372 (2025)
New listings near 1112 N Eden St N
- New
 $205,000Active2 beds 2 baths1,295 sq. ft.
$205,000Active2 beds 2 baths1,295 sq. ft.2734 Plainfield Rd, BALTIMORE, MD 21222
MLS# MDBC2151324Listed by: EXP REALTY, LLC - Coming Soon
 $369,000Coming Soon2 beds 2 baths
$369,000Coming Soon2 beds 2 baths23 Pierside Dr #118, BALTIMORE, MD 21230
MLS# MDBA2197768Listed by: CORNER HOUSE REALTY - New
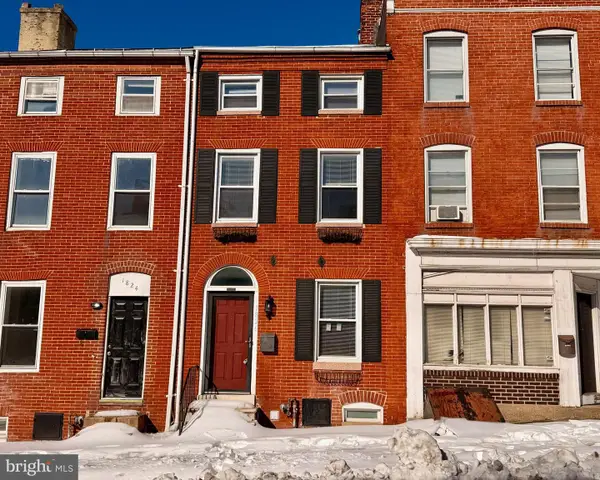 $322,000Active2 beds 2 baths1,870 sq. ft.
$322,000Active2 beds 2 baths1,870 sq. ft.1826 E Lombard St, BALTIMORE, MD 21231
MLS# MDBA2199780Listed by: SELL YOUR HOME SERVICES - New
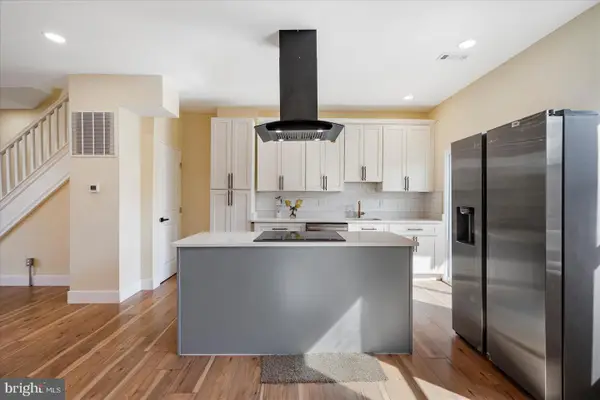 $219,900Active3 beds 2 baths1,524 sq. ft.
$219,900Active3 beds 2 baths1,524 sq. ft.4121 Norfolk Ave, BALTIMORE, MD 21216
MLS# MDBA2199862Listed by: VYBE REALTY - Coming SoonOpen Sun, 1 to 4pm
 $389,900Coming Soon6 beds 2 baths
$389,900Coming Soon6 beds 2 baths2932 Manns Ave, BALTIMORE, MD 21234
MLS# MDBC2151352Listed by: WEICHERT, REALTORS - Coming Soon
 $680,000Coming Soon5 beds 4 baths
$680,000Coming Soon5 beds 4 baths3007 Bender Ridge Ct, BALTIMORE, MD 21234
MLS# MDBC2151328Listed by: MONUMENT SOTHEBY'S INTERNATIONAL REALTY - New
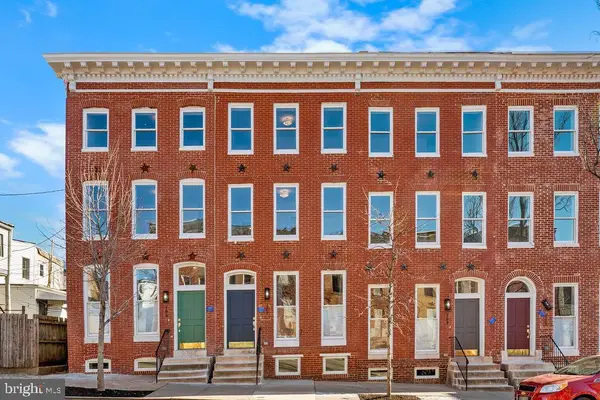 $299,999Active3 beds 3 baths2,136 sq. ft.
$299,999Active3 beds 3 baths2,136 sq. ft.107 Fulton Ave, BALTIMORE, MD 21223
MLS# MDBA2199854Listed by: SAMSON PROPERTIES - Open Sat, 10am to 12pmNew
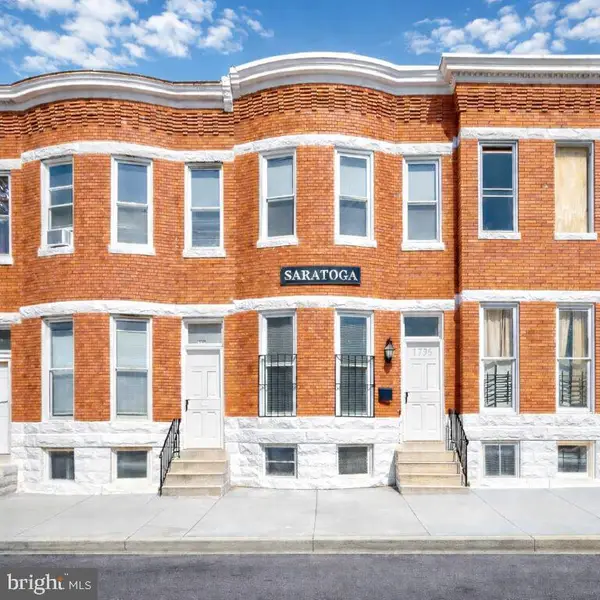 $162,000Active3 beds 2 baths1,273 sq. ft.
$162,000Active3 beds 2 baths1,273 sq. ft.1906 W Saratoga St, BALTIMORE, MD 21223
MLS# MDBA2199842Listed by: EPIC REALTY, LLC. - Coming Soon
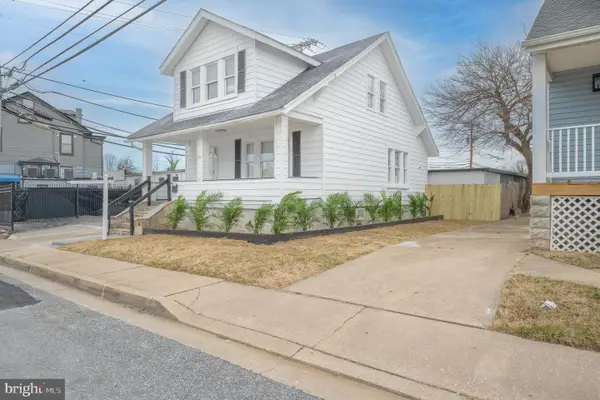 $319,500Coming Soon4 beds 3 baths
$319,500Coming Soon4 beds 3 baths4206 Furley Ave, BALTIMORE, MD 21206
MLS# MDBA2198426Listed by: SAMSON PROPERTIES - New
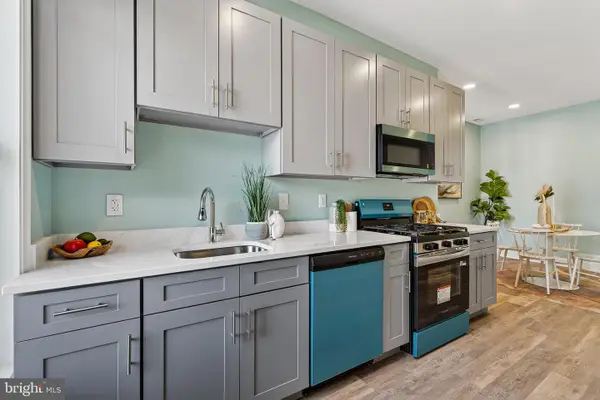 $229,000Active4 beds 3 baths
$229,000Active4 beds 3 baths2430 E Lafayette Ave, BALTIMORE, MD 21213
MLS# MDBA2199840Listed by: SAMSON PROPERTIES

