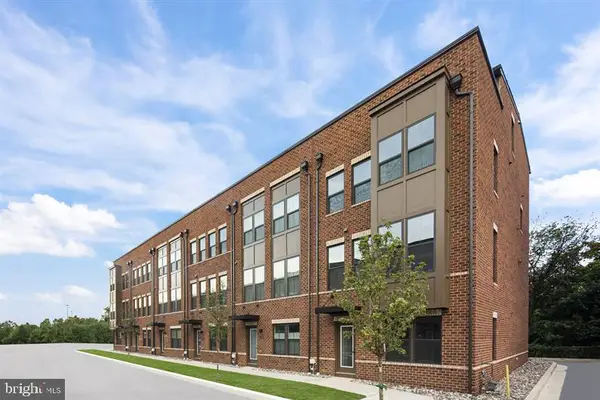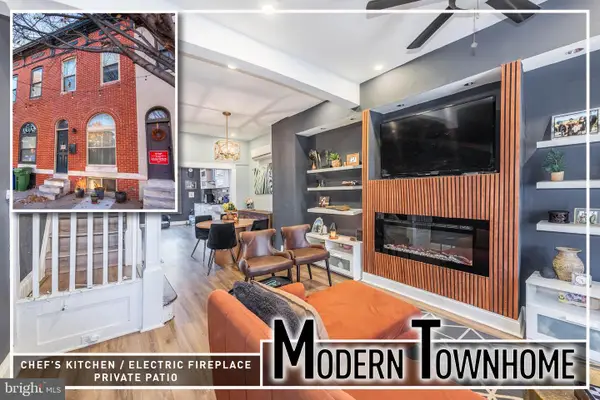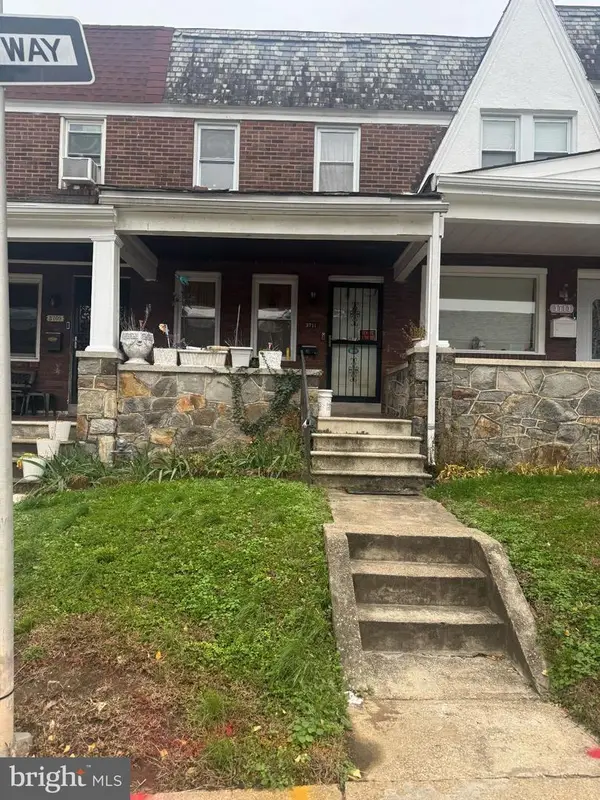1120 Litchfield Rd, Baltimore, MD 21239
Local realty services provided by:Mountain Realty ERA Powered
1120 Litchfield Rd,Baltimore, MD 21239
$714,997
- 4 Beds
- 3 Baths
- 2,208 sq. ft.
- Single family
- Pending
Listed by: thomas joseph kane iii, thomas joseph kane
Office: ab & co realtors, inc.
MLS#:MDBC2141834
Source:BRIGHTMLS
Price summary
- Price:$714,997
- Price per sq. ft.:$323.82
About this home
NEW LOWER PRICE!!!!
Fall in Love with 1120 Litchfield Road — Where Classic Charm Meets Modern Luxury
Welcome to 1120 Litchfield Road, a stunning brand-new Colonial that feels like home from the moment you arrive. With four spacious bedrooms, two-and-a-half beautifully designed baths, and a layout that flows with ease and warmth, this home offers the perfect blend of Craftsman-inspired charm and contemporary elegance.
Tucked on over a quarter-acre in the highly sought-after Stoneleigh School District, this home is more than just a place to live — it's a place to thrive. From the moment you step onto the property, the eye-catching two-tone sage green and crisp white board-and-batten siding, paired with a custom glass front door, set the tone for what’s inside: a home that’s both stylish and welcoming.
Step through the front door into a light-filled open floor plan that invites connection and comfort. The gourmet kitchen is a true showstopper — featuring a large center island perfect for gathering, luxurious quartz countertops, two-tone shaker cabinets, and top-of-the-line matte white GE CAFE & FORNO appliances with gleaming gold accents. Whether you're hosting a dinner party or making pancakes on a Sunday morning, this space is designed to impress and function with ease.
The living and dining areas flow seamlessly from the kitchen, grounded by wide-plank hardwood-style flooring and elevated by recessed lighting and designer fixtures that add warmth and style at every turn.
Upstairs, your private retreat awaits. The expansive primary suite features a spa-inspired bathroom with custom tile work, a glass-enclosed shower, and elegant finishes — plus a generous walk-in closet to keep everything perfectly in place. Three additional bedrooms offer plenty of space for family, guests, or a home office, while the second-floor laundry room adds everyday convenience. Don’t miss the charming hallway desk nook and full wood staircase — thoughtful touches that make this home truly special.
Additional highlights include a spacious side-load two-car garage, a walkout basement with a rough-in for a full bath (ready for your personal vision), and plenty of room to grow.
Located just steps from Overlook Park and the neighborhood playground, and only minutes from Towson’s vibrant shopping, dining, and commuter routes — this home offers not just a place to live, but a lifestyle to love.
✨ 1120 Litchfield Road isn’t just new construction — it’s your new beginning. Welcome home. ✨
Contact an agent
Home facts
- Year built:2025
- Listing ID #:MDBC2141834
- Added:46 day(s) ago
- Updated:November 21, 2025 at 08:42 AM
Rooms and interior
- Bedrooms:4
- Total bathrooms:3
- Full bathrooms:2
- Half bathrooms:1
- Living area:2,208 sq. ft.
Heating and cooling
- Cooling:Central A/C
- Heating:Electric, Heat Pump - Electric BackUp, Heat Pump(s)
Structure and exterior
- Roof:Asphalt
- Year built:2025
- Building area:2,208 sq. ft.
- Lot area:0.29 Acres
Schools
- High school:TOWSON HIGH LAW & PUBLIC POLICY
- Middle school:DUMBARTON
- Elementary school:STONELEIGH
Utilities
- Water:Public
- Sewer:Public Sewer
Finances and disclosures
- Price:$714,997
- Price per sq. ft.:$323.82
- Tax amount:$894 (2024)
New listings near 1120 Litchfield Rd
- New
 $699,990Active3 beds 3 baths2,581 sq. ft.
$699,990Active3 beds 3 baths2,581 sq. ft.2200 Kloman St #waterfront Strauss, BALTIMORE, MD 21230
MLS# MDBA2192936Listed by: NVR, INC. - New
 $469,990Active3 beds 4 baths2,228 sq. ft.
$469,990Active3 beds 4 baths2,228 sq. ft.Kloman St #mozart 4 Story, BALTIMORE, MD 21230
MLS# MDBA2192876Listed by: NVR, INC. - New
 $299,900Active4 beds 3 baths1,718 sq. ft.
$299,900Active4 beds 3 baths1,718 sq. ft.7717 Westmoreland Ave, BALTIMORE, MD 21234
MLS# MDBC2146706Listed by: REALTY ADVANTAGE OF MARYLAND LLC - New
 $39,900Active0.26 Acres
$39,900Active0.26 Acres7719 Westmoreland Ave, BALTIMORE, MD 21234
MLS# MDBC2146776Listed by: REALTY ADVANTAGE OF MARYLAND LLC - Coming Soon
 $299,900Coming Soon3 beds 2 baths
$299,900Coming Soon3 beds 2 baths1920 Maudlin Ave, BALTIMORE, MD 21230
MLS# MDBA2191552Listed by: CORNER HOUSE REALTY - Coming Soon
 $229,999Coming Soon3 beds 1 baths
$229,999Coming Soon3 beds 1 baths40 Upmanor Rd, BALTIMORE, MD 21229
MLS# MDBA2192918Listed by: EXECUHOME REALTY - Coming Soon
 $215,000Coming Soon3 beds 2 baths
$215,000Coming Soon3 beds 2 baths1040 Deer Ridge Dr #402, BALTIMORE, MD 21210
MLS# MDBA2188808Listed by: CUMMINGS & CO. REALTORS - Coming Soon
 $289,999Coming Soon3 beds 3 baths
$289,999Coming Soon3 beds 3 baths802 W Barre St, BALTIMORE, MD 21230
MLS# MDBA2192914Listed by: EXECUHOME REALTY - New
 $219,900Active3 beds 1 baths
$219,900Active3 beds 1 baths910 N Montford Ave, BALTIMORE, MD 21205
MLS# MDBA2191374Listed by: BERKSHIRE HATHAWAY HOMESERVICES HOMESALE REALTY - New
 $125,000Active3 beds 1 baths1,180 sq. ft.
$125,000Active3 beds 1 baths1,180 sq. ft.3711 Cranston Ave, BALTIMORE, MD 21229
MLS# MDBA2192866Listed by: KELLER WILLIAMS GATEWAY LLC
