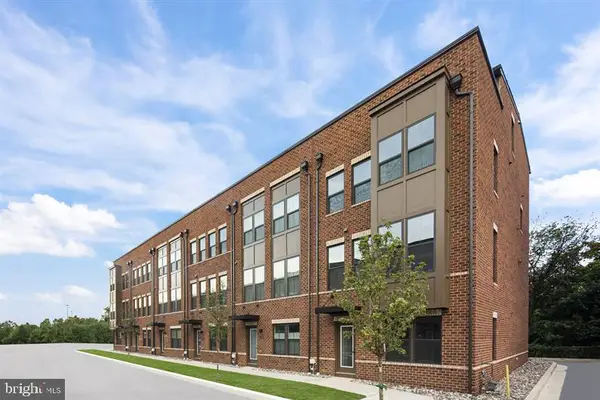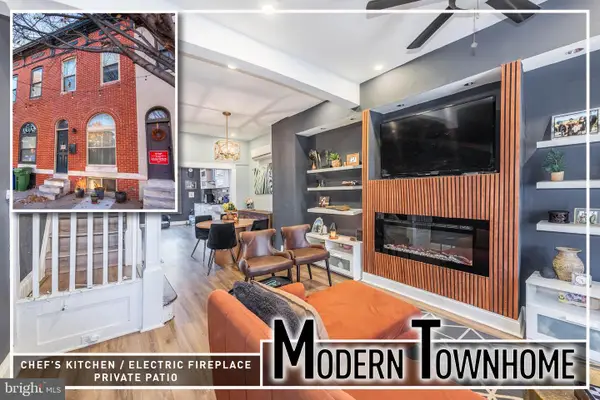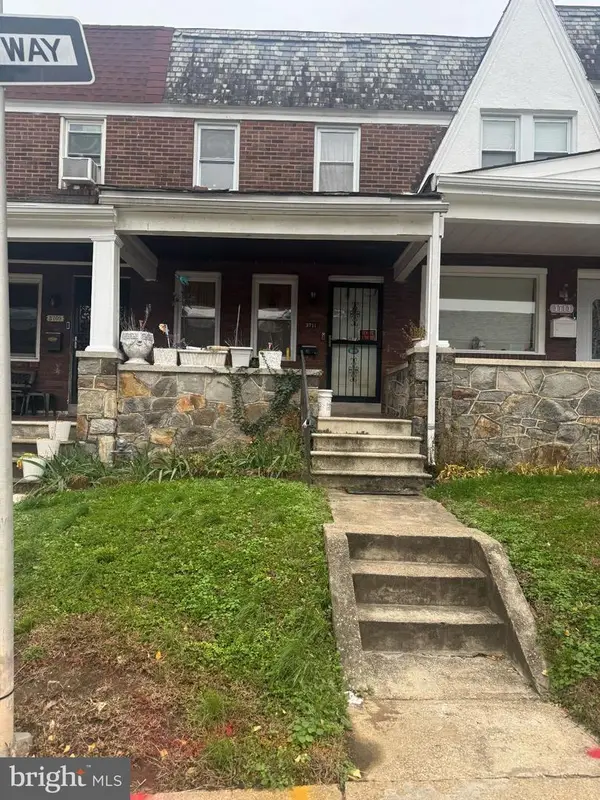121 E Orange Ct, Baltimore, MD 21234
Local realty services provided by:ERA Byrne Realty
121 E Orange Ct,Baltimore, MD 21234
$345,000
- 3 Beds
- 3 Baths
- 1,828 sq. ft.
- Townhouse
- Pending
Listed by: joseph a. banick
Office: banick, llc.
MLS#:MDBC2142342
Source:BRIGHTMLS
Price summary
- Price:$345,000
- Price per sq. ft.:$188.73
- Monthly HOA dues:$63.33
About this home
** SEVEN COURTS**Showplace 22’ Wide End-of-Group Townhouse w/Side Entry w/Covered Porch Area**3 Finished Levels**3 UL Bedrooms**Primary Bedroom w/Full Bathroom**2 Full Bathrooms & 1 Half Bathroom**Formal Living Room w/Wood-Burning Fireplace & Rear Walk-out to the Deck**Formal Dining Room**Eat-in Kitchen w/Stainless Steel Appliances**ML Entry Area, Powder Room & Laundry**LL Family Room w/Level Rear Walk-Out**LARGE LOT FOR A TOWNHOUSE**Backs to Wooded Open Space w/Stream**FANTASTIC PICKET FENCED YARD: Large Rear Deck w/Steps to the Yard, Fire Pit, 20x30 Concrete Patio/Sport Court, Weeping Willow and Dogwood Tree**Loaded w/Desired Features & Amenities**Well Maintained and Updated w/NEW: Roof (11/2025), Concrete Rear Patio / Sports Pad (3/2025), Exterior Siding, Shutters, Gutters & Downspouts, Windows and Doors, Deck, Fence (10/2024), Fire Pit, Flooring, Appliances, +++**Public Water and Sewer in HOA Fee**Schools: (H) Perry Hall / (M) Pine Grove / (E) Seven Oaks**Excellent Location for Easy Access to Popular Area Places and Amenities, and White Marsh, Towson, Baltimore, Interstate 95, Interstate 695**Limited Photos for Privacy. Easy-to-See**Shows Pride of Ownership, is Move-In-Ready and a Quick Settlement is Available. Enjoy Thanksgiving and Christmas Festivities this year in YOUR New Place**More!!!
Contact an agent
Home facts
- Year built:1978
- Listing ID #:MDBC2142342
- Added:45 day(s) ago
- Updated:November 21, 2025 at 08:42 AM
Rooms and interior
- Bedrooms:3
- Total bathrooms:3
- Full bathrooms:2
- Half bathrooms:1
- Living area:1,828 sq. ft.
Heating and cooling
- Cooling:Central A/C, Heat Pump(s)
- Heating:Electric, Forced Air, Heat Pump(s)
Structure and exterior
- Roof:Shingle
- Year built:1978
- Building area:1,828 sq. ft.
- Lot area:0.15 Acres
Schools
- High school:PERRY HALL
- Middle school:PINE GROVE
- Elementary school:SEVEN OAKS
Utilities
- Water:Public
- Sewer:Public Sewer
Finances and disclosures
- Price:$345,000
- Price per sq. ft.:$188.73
- Tax amount:$2,550 (2024)
New listings near 121 E Orange Ct
- New
 $699,990Active3 beds 3 baths2,581 sq. ft.
$699,990Active3 beds 3 baths2,581 sq. ft.2200 Kloman St #waterfront Strauss, BALTIMORE, MD 21230
MLS# MDBA2192936Listed by: NVR, INC. - New
 $469,990Active3 beds 4 baths2,228 sq. ft.
$469,990Active3 beds 4 baths2,228 sq. ft.Kloman St #mozart 4 Story, BALTIMORE, MD 21230
MLS# MDBA2192876Listed by: NVR, INC. - New
 $299,900Active4 beds 3 baths1,718 sq. ft.
$299,900Active4 beds 3 baths1,718 sq. ft.7717 Westmoreland Ave, BALTIMORE, MD 21234
MLS# MDBC2146706Listed by: REALTY ADVANTAGE OF MARYLAND LLC - New
 $39,900Active0.26 Acres
$39,900Active0.26 Acres7719 Westmoreland Ave, BALTIMORE, MD 21234
MLS# MDBC2146776Listed by: REALTY ADVANTAGE OF MARYLAND LLC - Coming Soon
 $299,900Coming Soon3 beds 2 baths
$299,900Coming Soon3 beds 2 baths1920 Maudlin Ave, BALTIMORE, MD 21230
MLS# MDBA2191552Listed by: CORNER HOUSE REALTY - Coming Soon
 $229,999Coming Soon3 beds 1 baths
$229,999Coming Soon3 beds 1 baths40 Upmanor Rd, BALTIMORE, MD 21229
MLS# MDBA2192918Listed by: EXECUHOME REALTY - Coming Soon
 $215,000Coming Soon3 beds 2 baths
$215,000Coming Soon3 beds 2 baths1040 Deer Ridge Dr #402, BALTIMORE, MD 21210
MLS# MDBA2188808Listed by: CUMMINGS & CO. REALTORS - Coming Soon
 $289,999Coming Soon3 beds 3 baths
$289,999Coming Soon3 beds 3 baths802 W Barre St, BALTIMORE, MD 21230
MLS# MDBA2192914Listed by: EXECUHOME REALTY - New
 $219,900Active3 beds 1 baths
$219,900Active3 beds 1 baths910 N Montford Ave, BALTIMORE, MD 21205
MLS# MDBA2191374Listed by: BERKSHIRE HATHAWAY HOMESERVICES HOMESALE REALTY - New
 $125,000Active3 beds 1 baths1,180 sq. ft.
$125,000Active3 beds 1 baths1,180 sq. ft.3711 Cranston Ave, BALTIMORE, MD 21229
MLS# MDBA2192866Listed by: KELLER WILLIAMS GATEWAY LLC
