1212 Mccurley Ave, Baltimore, MD 21228
Local realty services provided by:ERA Reed Realty, Inc.
1212 Mccurley Ave,Baltimore, MD 21228
$470,000
- 3 Beds
- 2 Baths
- - sq. ft.
- Single family
- Sold
Listed by:margaret f christian
Office:cummings & co. realtors
MLS#:MDBC2137062
Source:BRIGHTMLS
Sorry, we are unable to map this address
Price summary
- Price:$470,000
About this home
1212 McCurley Avenue in Catonsville is a thoughtfully updated rancher offering comfort, convenience, and flexible living spaces. With three bedrooms and two bathrooms, this home is ideal for anyone looking for main-level living without sacrificing functionality. Whether you’re just starting out, downsizing, or simply seeking a well-kept home with smart updates, this property is a wonderful option.
Step into a spacious living room featuring hardwood floors, a gas fireplace (2015), and custom built-ins with granite tops that add style and storage. An additional seating area just off the living room can easily double as a home office or reading nook. The dining room is open to both the living room and kitchen, making it a natural gathering place for meals or entertaining. The updated kitchen (2018) showcases recessed lighting, quartz counters, stainless steel appliances, and a modern backsplash. From here, you’ll enjoy easy access to the deck and backyard—perfect for dining outdoors or relaxing in the peaceful, fully fenced yard. Two well-sized bedrooms with hardwood floors and large closets, along with a full bath featuring an updated step-in shower, complete the main level.
The finished lower level provides even more versatility. A large bedroom with modern vinyl plank flooring (2025) and an egress window/well (installed in 2022) makes a comfortable private retreat. The lower level also offers a full bathroom, a family room for movies or play, and dedicated storage areas to keep things organized.
The exterior is just as appealing, with a level yard, a deck large enough for seating, and a storage shed (2016) for your tools and equipment. A fully fenced backyard offers a space for pets or play, with convenient access to the driveway installed in 2015. Significant exterior updates include a new roof (2018) and vinyl siding and gutters (2015), offering peace of mind for years to come. Solar panels, added in 2018, provide energy efficiency.
This home’s location offers quick access to shops, restaurants, and everyday conveniences. Commuters will appreciate being just minutes from major routes, including I-195, I-95, and I-695, as well as BWI Airport and MARC/Amtrak stations. Nearby, you’ll find Catonsville High School, CCBC, and UMBC, along with parks and trails for outdoor enjoyment. School information should be verified on the Baltimore County Public Schools website.
Contact an agent
Home facts
- Year built:1954
- Listing ID #:MDBC2137062
- Added:64 day(s) ago
- Updated:November 01, 2025 at 10:20 AM
Rooms and interior
- Bedrooms:3
- Total bathrooms:2
- Full bathrooms:2
Heating and cooling
- Cooling:Ceiling Fan(s), Central A/C
- Heating:Forced Air, Natural Gas
Structure and exterior
- Roof:Architectural Shingle
- Year built:1954
Schools
- High school:CATONSVILLE
- Middle school:CATONSVILLE
- Elementary school:HILLCREST
Utilities
- Water:Public
- Sewer:Public Sewer
Finances and disclosures
- Price:$470,000
- Tax amount:$4,092 (2024)
New listings near 1212 Mccurley Ave
- Coming Soon
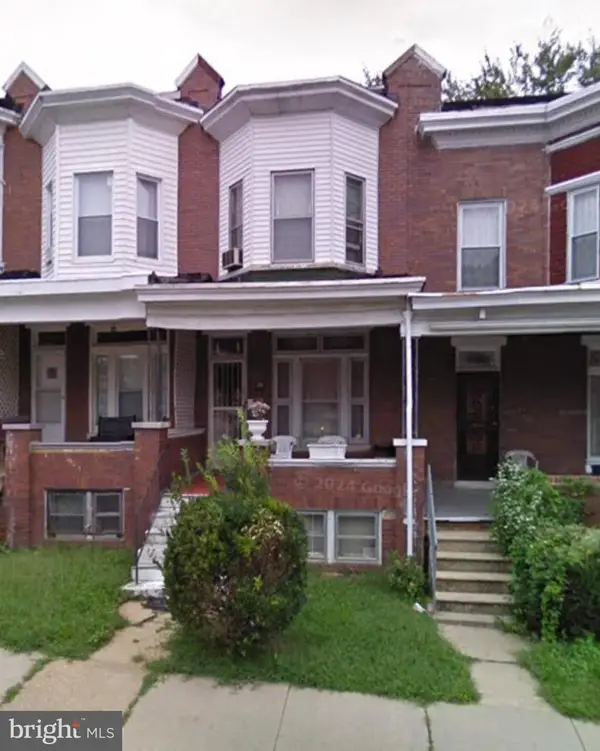 $150,000Coming Soon5 beds 2 baths
$150,000Coming Soon5 beds 2 baths1204 N Longwood St, BALTIMORE, MD 21216
MLS# MDBA2189528Listed by: EXP REALTY, LLC - Coming Soon
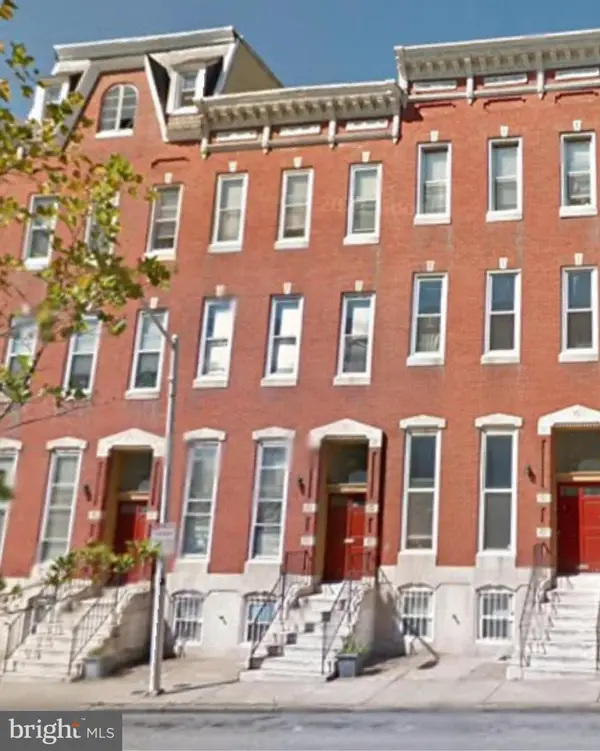 $120,000Coming Soon2 beds 1 baths
$120,000Coming Soon2 beds 1 baths906 N Fulton Ave #a, BALTIMORE, MD 21217
MLS# MDBA2189978Listed by: EXP REALTY, LLC - New
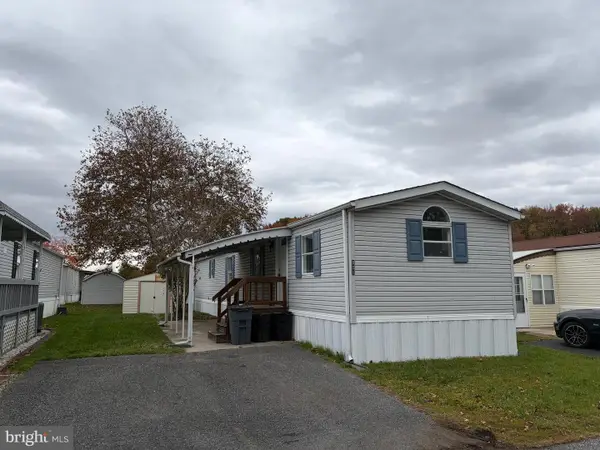 $79,500Active2 beds 1 baths924 sq. ft.
$79,500Active2 beds 1 baths924 sq. ft.806 Leswood Ct, BALTIMORE, MD 21222
MLS# MDBC2144968Listed by: LONG & FOSTER REAL ESTATE, INC. - New
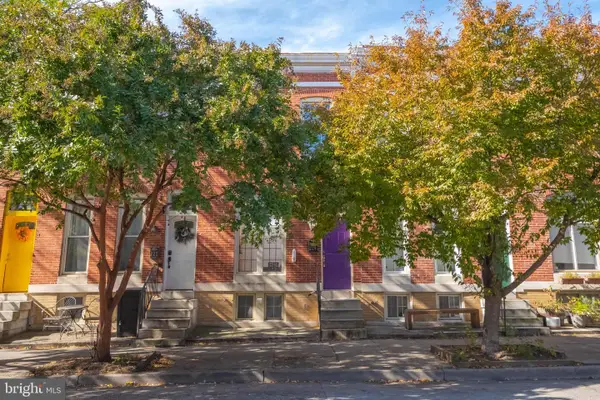 $249,900Active3 beds 2 baths1,344 sq. ft.
$249,900Active3 beds 2 baths1,344 sq. ft.224 N Milton Ave, BALTIMORE, MD 21224
MLS# MDBA2189324Listed by: RE/MAX ADVANTAGE REALTY - New
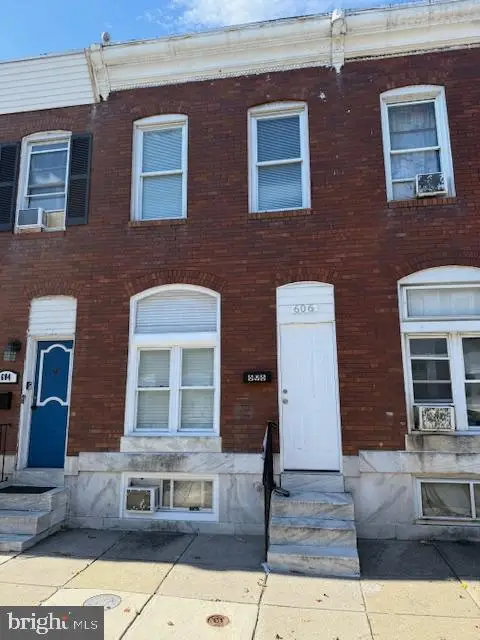 $105,000Active5 beds 2 baths1,300 sq. ft.
$105,000Active5 beds 2 baths1,300 sq. ft.606 N Belnord Ave, BALTIMORE, MD 21205
MLS# MDBA2189914Listed by: ARS REAL ESTATE GROUP - New
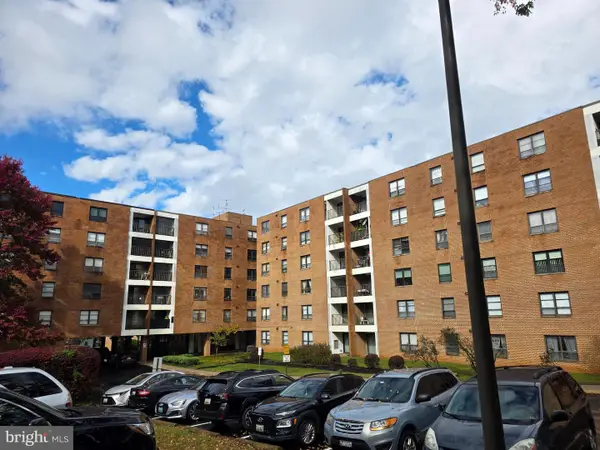 $113,000Active2 beds 2 baths1,750 sq. ft.
$113,000Active2 beds 2 baths1,750 sq. ft.6317 Park Heights Ave #103, BALTIMORE, MD 21215
MLS# MDBA2190090Listed by: BERKSHIRE HATHAWAY HOMESERVICES PENFED REALTY - New
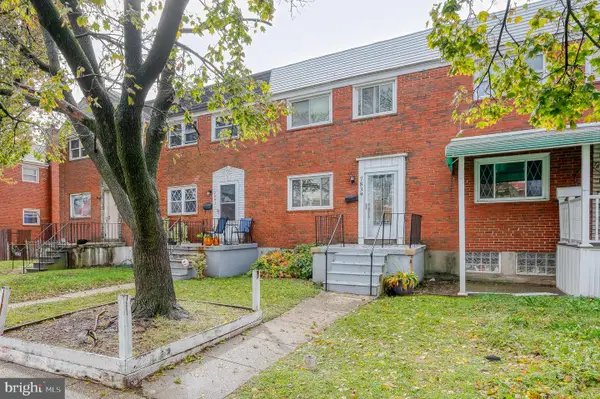 $230,000Active3 beds 2 baths1,422 sq. ft.
$230,000Active3 beds 2 baths1,422 sq. ft.7839 Harold Rd, BALTIMORE, MD 21222
MLS# MDBC2144960Listed by: RE/MAX COMPONENTS - New
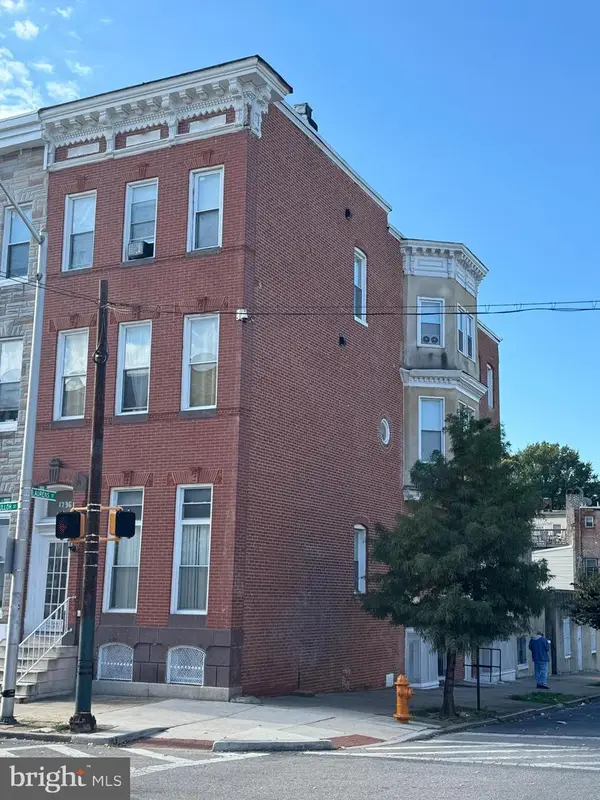 $425,000Active8 beds -- baths6,200 sq. ft.
$425,000Active8 beds -- baths6,200 sq. ft.1736 Mcculloh, BALTIMORE, MD 21217
MLS# MDBA2189842Listed by: MID-ATLANTIC REALTY - Coming Soon
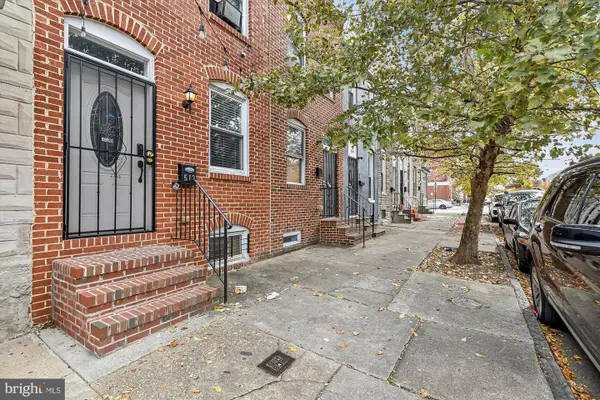 $325,000Coming Soon2 beds -- baths
$325,000Coming Soon2 beds -- baths513 N Patterson Park Ave, BALTIMORE, MD 21205
MLS# MDBA2186626Listed by: COLDWELL BANKER REALTY - New
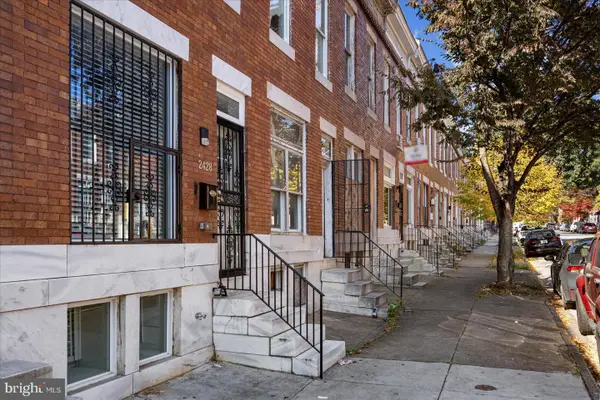 $275,000Active5 beds 3 baths1,836 sq. ft.
$275,000Active5 beds 3 baths1,836 sq. ft.2428 Mcculloh St, BALTIMORE, MD 21217
MLS# MDBA2188864Listed by: KELLER WILLIAMS LEGACY
